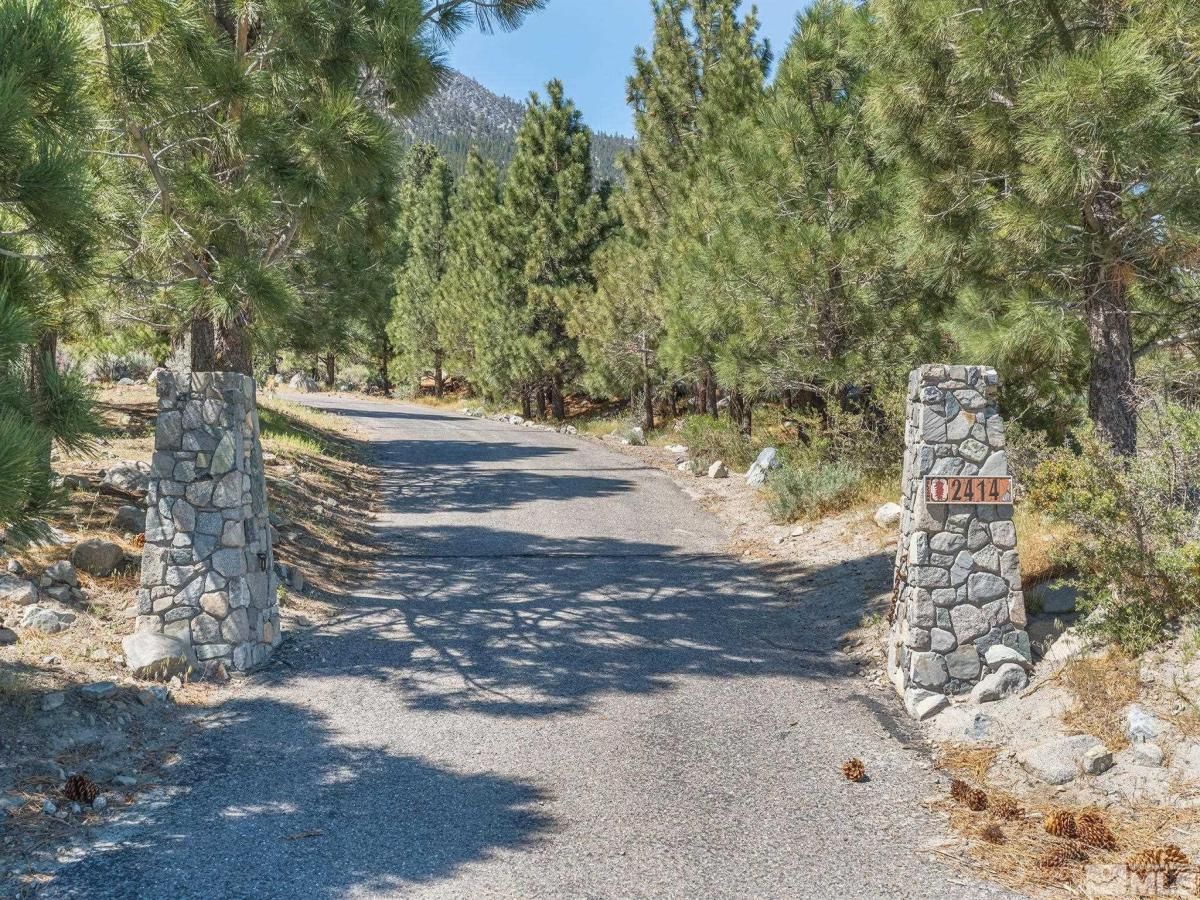Step into mountain luxury with this exceptional 3-bedroom, 2.5-bath, 3,282 sq.ft. custom estate nestled in the scenic hills of Genoa. Perfectly positioned on 5.175 acres of naturally landscaped terrain, this home borders the National Forest and features a year-round Sierra Creek flowing through the property offering unmatched privacy and tranquility. Designed by renowned architect Peter Wilday, the home boasts a stunning open floor plan with soaring vaulted wood beam ceilings and dramatic large windows, that frame panoramic views of the entire Carson Valley, including Genoa Lakes Golf Course and the West Fork of the Carson River. Warm up this winter in front of the striking brick wood-burning fireplace, or cook and entertain in the chef’s kitchen featuring newly updated countertops and appliances and a cozy breakfast bar. The expansive main suite offers a peaceful retreat with private deck access, a large walk-in closet, and a spa-like bathroom complete with double sinks, walk-in shower, and jetted tub. Enjoy nature’s soundtrack and abundant wildlife from the expansive wraparound deck—ideal for morning coffee or evening stargazing. A spacious garage offers additional storage and doubles as a perfect workshop space. This unique property is more than a home—it’s a lifestyle of natural elegance, comfort, and spectacular scenery.
Property Details
Price:
$2,690,000
MLS #:
250005996
Status:
Active
Beds:
3
Baths:
2.5
Type:
Single Family
Subtype:
Single Family Residence
Subdivision:
Genoa Estates
Listed Date:
May 6, 2025
Finished Sq Ft:
3,282
Total Sq Ft:
3,282
Lot Size:
225,641 sqft / 5.18 acres (approx)
Year Built:
1982
See this Listing
Schools
Elementary School:
Jacks Valley
Middle School:
Carson Valley
High School:
Douglas
Interior
Appliances
Dishwasher, Disposal, Gas Cooktop, Microwave, Oven, None
Bathrooms
2 Full Bathrooms, 1 Half Bathroom
Cooling
Wall/Window Unit(s)
Fireplaces Total
1
Flooring
Ceramic Tile, Wood
Heating
Fireplace(s), Forced Air, Propane
Laundry Features
Cabinets, Laundry Area, Laundry Room
Exterior
Construction Materials
Wood Siding
Exterior Features
None
Parking Features
Attached, Garage, Garage Door Opener, RV Access/Parking
Parking Spots
4
Roof
Composition, Pitched, Shingle
Security Features
Smoke Detector(s)
Financial
Taxes
$6,081
Map
Community
- Address2414 Centennial Drive Genoa NV
- SubdivisionGenoa Estates
- CityGenoa
- CountyDouglas
- Zip Code89411
Market Summary
Current real estate data for Single Family in Genoa as of Oct 23, 2025
21
Single Family Listed
140
Avg DOM
533
Avg $ / SqFt
$1,586,761
Avg List Price
Property Summary
- Located in the Genoa Estates subdivision, 2414 Centennial Drive Genoa NV is a Single Family for sale in Genoa, NV, 89411. It is listed for $2,690,000 and features 3 beds, 3 baths, and has approximately 3,282 square feet of living space, and was originally constructed in 1982. The current price per square foot is $820. The average price per square foot for Single Family listings in Genoa is $533. The average listing price for Single Family in Genoa is $1,586,761.
Similar Listings Nearby
 Courtesy of Gillmor Coons Real Estate. Disclaimer: All data relating to real estate for sale on this page comes from the Broker Reciprocity (BR) of the Northern Nevada Regional MLS. Detailed information about real estate listings held by brokerage firms other than Ascent Property Group include the name of the listing broker. Neither the listing company nor Ascent Property Group shall be responsible for any typographical errors, misinformation, misprints and shall be held totally harmless. The Broker providing this data believes it to be correct, but advises interested parties to confirm any item before relying on it in a purchase decision. Copyright 2025. Northern Nevada Regional MLS. All rights reserved.
Courtesy of Gillmor Coons Real Estate. Disclaimer: All data relating to real estate for sale on this page comes from the Broker Reciprocity (BR) of the Northern Nevada Regional MLS. Detailed information about real estate listings held by brokerage firms other than Ascent Property Group include the name of the listing broker. Neither the listing company nor Ascent Property Group shall be responsible for any typographical errors, misinformation, misprints and shall be held totally harmless. The Broker providing this data believes it to be correct, but advises interested parties to confirm any item before relying on it in a purchase decision. Copyright 2025. Northern Nevada Regional MLS. All rights reserved. 2414 Centennial Drive
Genoa, NV







































