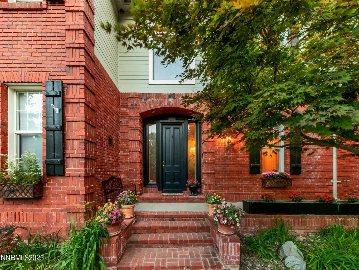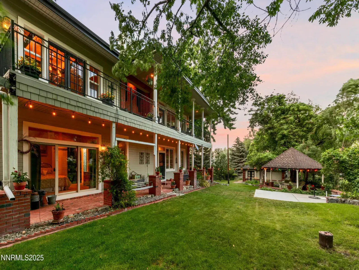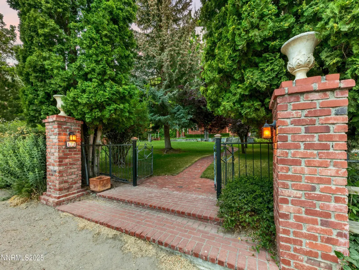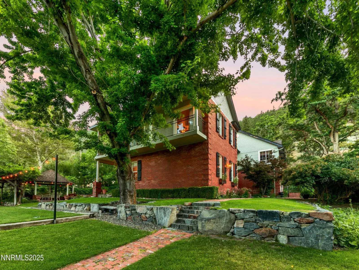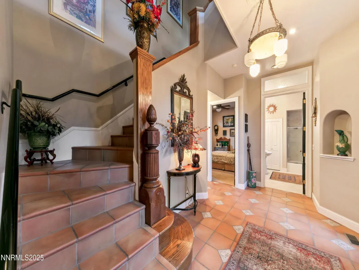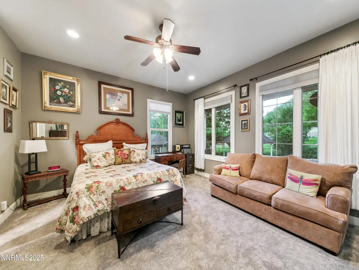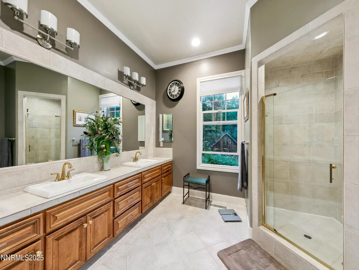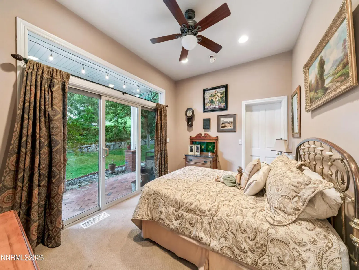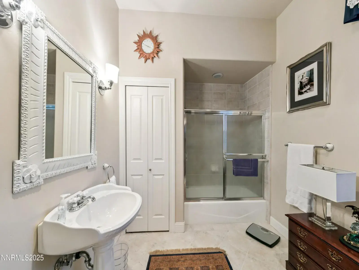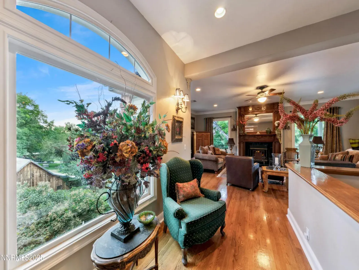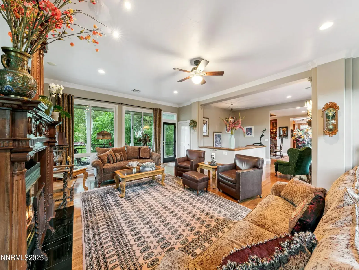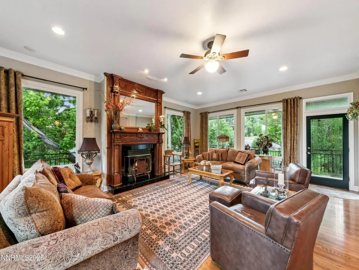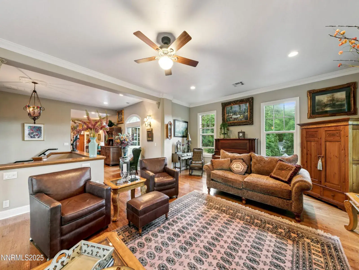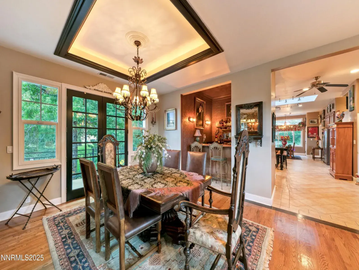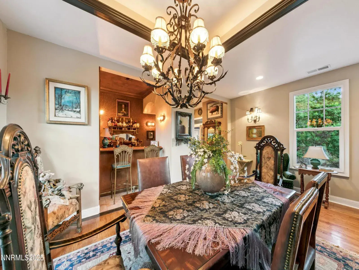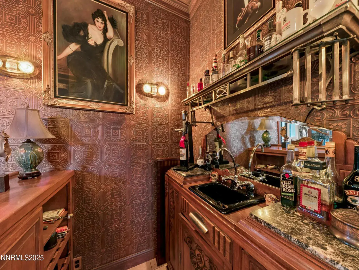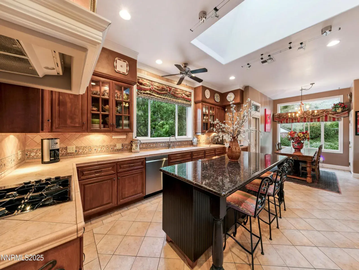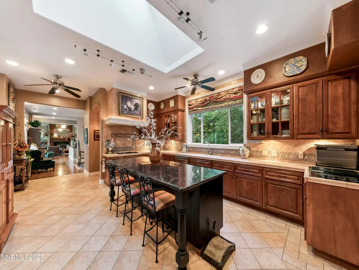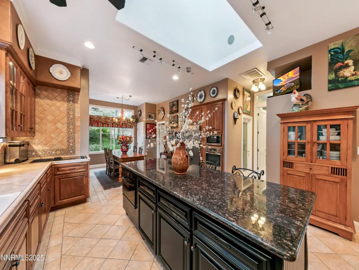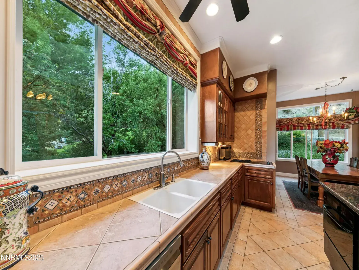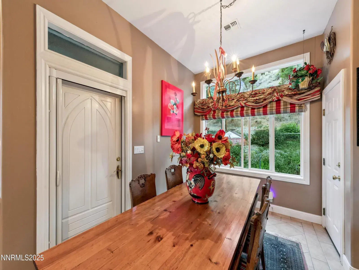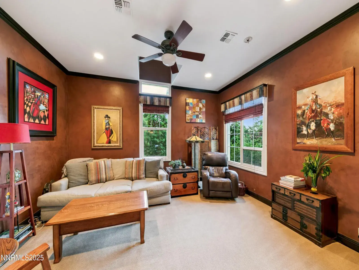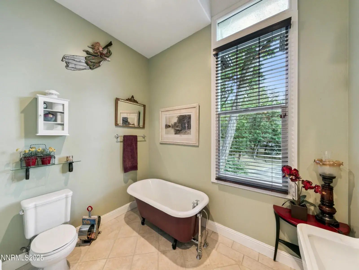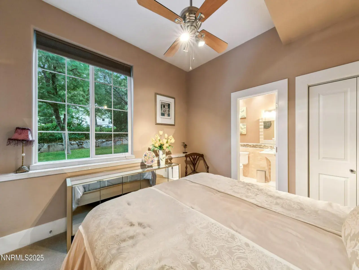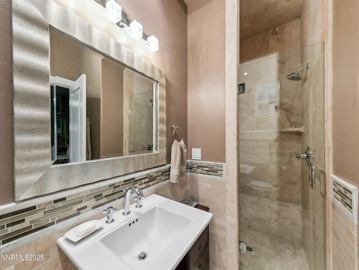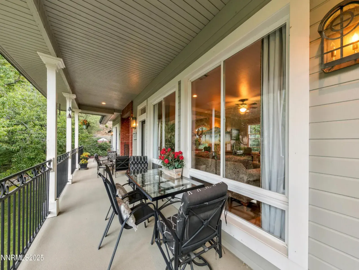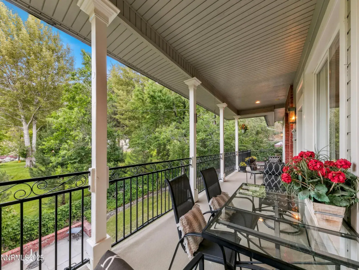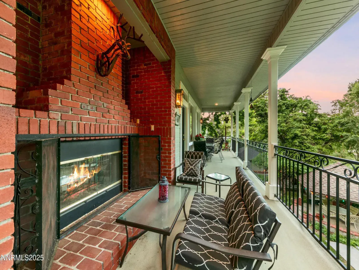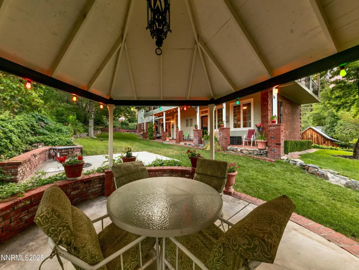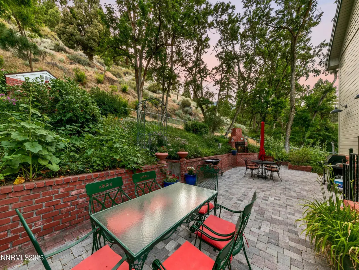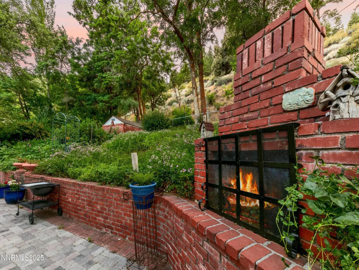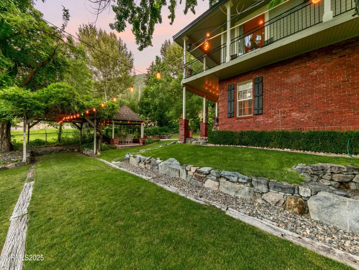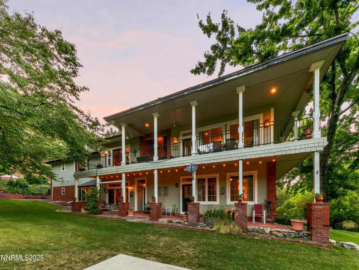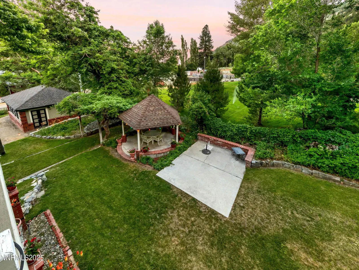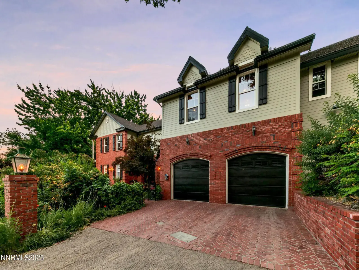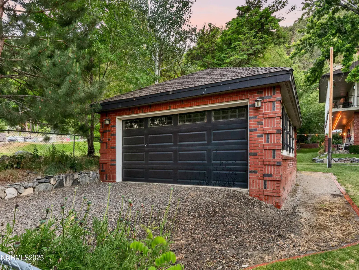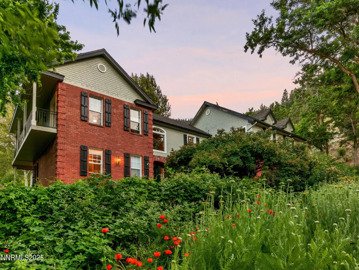An Italian-Inspired Gem in the Heart of Historic Genoa
Ambiance abounds in this one-of-a-kind residence—one of the most charming homes in Genoa. Custom-built and thoughtfully designed with inspiration from Italian countryside architecture, this stunning property sits on a historic half-acre lot in a beautiful, park-like setting just a short walk from town. With privacy and character at every turn, this home offers a lifestyle of elegance, comfort, and timeless appeal.
Offering 3,943 sq. ft. of living space, this 4-bedroom, 4-bath custom home includes a 2-car attached garage, a 2-car detached garage, and a private guest casita, perfect for visitors or multigenerational living.
The primary suite is a true retreat—expansive and elegant with two walk-in closets and a generously sized bathroom. Two additional bedrooms and bathrooms are conveniently located on the main level.
Upstairs, you’ll find a breathtaking living room featuring large picture-frame windows that flood the space with natural light and capture stunning views. Adjacent is a stylish bar area and an open dining room that leads to a grand kitchen—ideal for entertaining, with a large island, abundant cabinetry, a coveted pantry, and a cozy breakfast nook for relaxed mornings or long conversations.
Step outside to enjoy the fully covered balcony complete with an impressive wood-burning fireplace—a perfect setting for year-round enjoyment. The grounds are a true delight: meticulously landscaped with lush gardens, multiple patios, a gazebo adorned with lights and a concrete dance pad, plus a bocce ball court—making this a dream setting for entertaining or relaxing in serenity.
Bonus: Genoa stream water rights are included in the sale, adding value and charm to this already exceptional property.
Ambiance abounds in this one-of-a-kind residence—one of the most charming homes in Genoa. Custom-built and thoughtfully designed with inspiration from Italian countryside architecture, this stunning property sits on a historic half-acre lot in a beautiful, park-like setting just a short walk from town. With privacy and character at every turn, this home offers a lifestyle of elegance, comfort, and timeless appeal.
Offering 3,943 sq. ft. of living space, this 4-bedroom, 4-bath custom home includes a 2-car attached garage, a 2-car detached garage, and a private guest casita, perfect for visitors or multigenerational living.
The primary suite is a true retreat—expansive and elegant with two walk-in closets and a generously sized bathroom. Two additional bedrooms and bathrooms are conveniently located on the main level.
Upstairs, you’ll find a breathtaking living room featuring large picture-frame windows that flood the space with natural light and capture stunning views. Adjacent is a stylish bar area and an open dining room that leads to a grand kitchen—ideal for entertaining, with a large island, abundant cabinetry, a coveted pantry, and a cozy breakfast nook for relaxed mornings or long conversations.
Step outside to enjoy the fully covered balcony complete with an impressive wood-burning fireplace—a perfect setting for year-round enjoyment. The grounds are a true delight: meticulously landscaped with lush gardens, multiple patios, a gazebo adorned with lights and a concrete dance pad, plus a bocce ball court—making this a dream setting for entertaining or relaxing in serenity.
Bonus: Genoa stream water rights are included in the sale, adding value and charm to this already exceptional property.
Property Details
Price:
$1,975,000
MLS #:
250051996
Status:
Active
Beds:
4
Baths:
4
Type:
Single Family
Subtype:
Single Family Residence
Listed Date:
Jun 24, 2025
Finished Sq Ft:
3,943
Total Sq Ft:
3,943
Lot Size:
23,087 sqft / 0.53 acres (approx)
Year Built:
2000
See this Listing
Schools
Elementary School:
Jacks Valley
Middle School:
Carson Valley
High School:
Douglas
Interior
Appliances
Additional Refrigerator(s), Dishwasher, Gas Cooktop, Microwave, Oven
Bathrooms
4 Full Bathrooms
Fireplaces Total
1
Flooring
Carpet, Ceramic Tile, Porcelain, Travertine, Wood
Heating
Fireplace(s), Forced Air, Natural Gas
Laundry Features
Cabinets, Laundry Room, Sink
Exterior
Construction Materials
Insulation – Blown-In, Brick, Brick Veneer
Exterior Features
Balcony, Rain Gutters
Other Structures
Gazebo, Outbuilding, Storage
Parking Features
Attached, Detached, Garage, Garage Door Opener
Parking Spots
4
Roof
Composition, Pitched
Financial
Taxes
$3,749
Map
Community
- Address171 Mill Street Genoa NV
- CityGenoa
- CountyDouglas
- Zip Code89411
Market Summary
Current real estate data for Single Family in Genoa as of Feb 26, 2026
12
Single Family Listed
150
Avg DOM
485
Avg $ / SqFt
$1,556,784
Avg List Price
Property Summary
- 171 Mill Street Genoa NV is a Single Family for sale in Genoa, NV, 89411. It is listed for $1,975,000 and features 4 beds, 4 baths, and has approximately 3,943 square feet of living space, and was originally constructed in 2000. The current price per square foot is $501. The average price per square foot for Single Family listings in Genoa is $485. The average listing price for Single Family in Genoa is $1,556,784.
Similar Listings Nearby
 Courtesy of Chase International Carson Cit. Disclaimer: All data relating to real estate for sale on this page comes from the Broker Reciprocity (BR) of the Northern Nevada Regional MLS. Detailed information about real estate listings held by brokerage firms other than Ascent Property Group include the name of the listing broker. Neither the listing company nor Ascent Property Group shall be responsible for any typographical errors, misinformation, misprints and shall be held totally harmless. The Broker providing this data believes it to be correct, but advises interested parties to confirm any item before relying on it in a purchase decision. Copyright 2026. Northern Nevada Regional MLS. All rights reserved.
Courtesy of Chase International Carson Cit. Disclaimer: All data relating to real estate for sale on this page comes from the Broker Reciprocity (BR) of the Northern Nevada Regional MLS. Detailed information about real estate listings held by brokerage firms other than Ascent Property Group include the name of the listing broker. Neither the listing company nor Ascent Property Group shall be responsible for any typographical errors, misinformation, misprints and shall be held totally harmless. The Broker providing this data believes it to be correct, but advises interested parties to confirm any item before relying on it in a purchase decision. Copyright 2026. Northern Nevada Regional MLS. All rights reserved. 171 Mill Street
Genoa, NV

