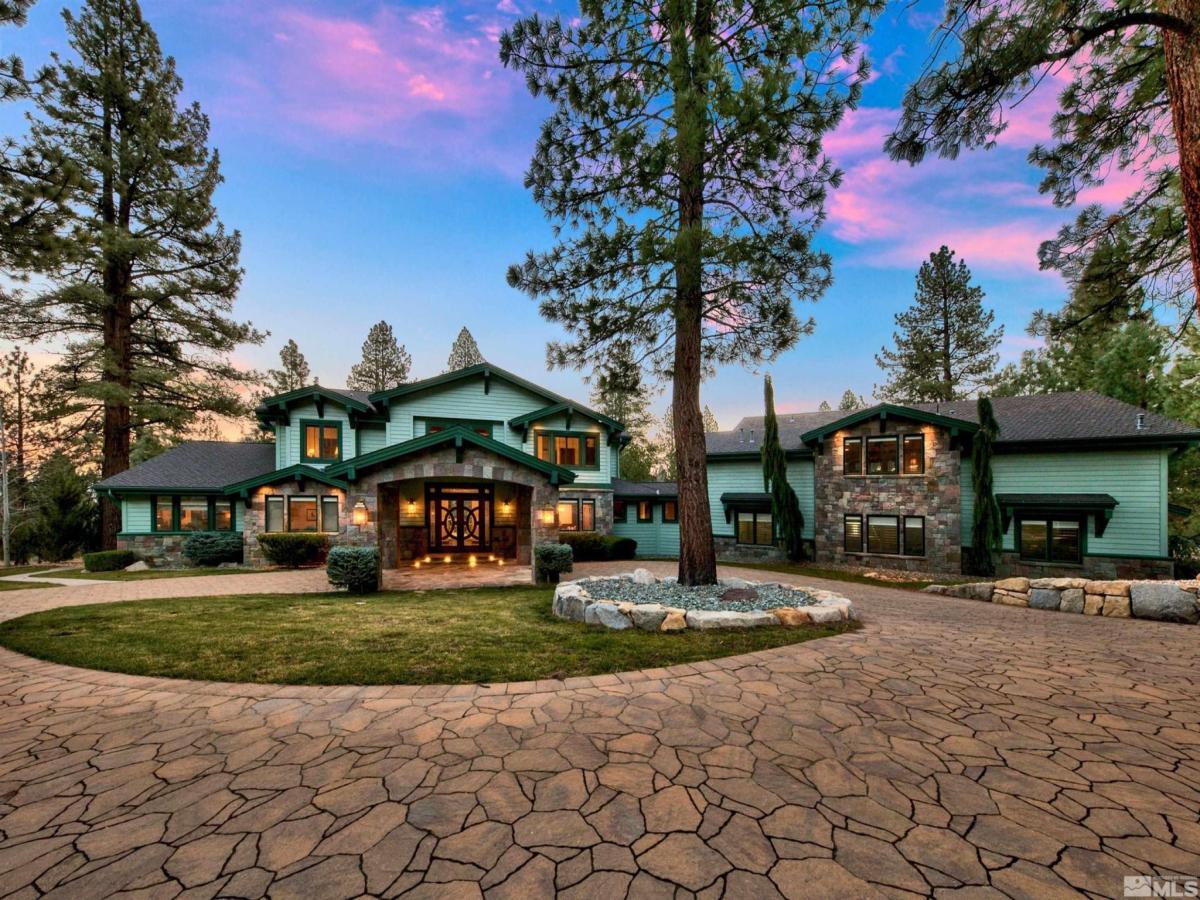Enjoy a private estate in a prestigious gated community. This beautiful masterpiece is nestled among tall pines with dramatic views of the majestic Sierra Nevada Mountains. Minutes from world-class skiing, golf and beautiful Lake Tahoe, Carson City and Reno. The grand entry with A porte-cochere welcomes you to a stunning grand foyer adorned with dual curved stairways with hand forged iron railings. Tumbled Travertine floor with marble center medallion design., You’ll be captivated by its grandeur and elegance that transitions into a spacious living area, featuring floor-to-ceiling windows, stone fireplace and radiused wet bar. The open-concept design allows for a seamless flow between the living area, dining space, and the gourmet kitchen. The kitchen is a chef’s dream equipped with top-of-the-line stainless steel appliances, clear select alder wood custom cabinets with granite countertops throughout. Large radiused eating bar and island with prep sink. Sub Zero refrigerator and freezer, warming drawer, 2 dishwashers, double ovens and 2 microwaves. Large pantry with custom cabinetry. It also boasts a breakfast bar overlooking the serene landscape with access to a large outdoor deck with built-in BBQ. Remote-control window shades throughout. The 8,158-sq ft of superior construction & design built by Jack Hall Construction. The main floor offers a Master wing downstairs with separate his and hers offices, bathrooms and walk-in closets with built-in dressers. The 2nd floor has 4 bedrooms with full baths and elevator access. Private entrance to guest quarters above the garage with 3 bedrooms and 2 full baths, family room, dining area, game room and laundry. Other notable features include imported hand chiseled stone architectural features, elevator, Pella triple pane windows with blinds, high efficiency foam insulation, fully fire sprinklered, fully wired for home automation. The emergency backup generator powers the entire house. An oversized 4-car garage with built in cabinets and epoxy flooring. A circular driveway and plenty of extra vehicle parking. Lots of storage in a large ¾ height basement. Perfectly placed on an elevated 4.05-acre level lot Dreaming of a luxurious lifestyle in an incredible mountainside location? Look no further than this impeccable Gardnerville residence with views of Carson Valley and Jobs Peak.
Property Details
Price:
$4,900,000
MLS #:
240000032
Status:
Active
Beds:
8
Baths:
9
Type:
Single Family
Subtype:
Single Family Residence
Subdivision:
Jobs Peak Ranch
Listed Date:
Jan 3, 2024
Finished Sq Ft:
8,158
Total Sq Ft:
8,158
Lot Size:
176,418 sqft / 4.05 acres (approx)
Year Built:
2010
See this Listing
Schools
Elementary School:
Scarselli
Middle School:
Pau-Wa-Lu
High School:
Douglas
Interior
Appliances
Additional Refrigerator(s), Dishwasher, Disposal, Double Oven, Dryer, Electric Cooktop, Electric Oven, Electric Range, E N E R G Y S T A R Qualified Appliances, Microwave, Refrigerator, Washer
Bathrooms
8 Full Bathrooms, 2 Half Bathrooms
Cooling
Central Air, Electric, E N E R G Y S T A R Qualified Equipment, Refrigerated
Fireplaces Total
1
Flooring
Carpet, Ceramic Tile, Marble, Travertine, Wood
Heating
Electric, E N E R G Y S T A R Qualified Equipment, Fireplace(s), Forced Air, Propane
Laundry Features
Cabinets, Laundry Area, Laundry Room, Sink
Exterior
Association Amenities
Gated
Construction Materials
Asbestos, Shingle Siding, Stone, Wood Siding, Masonry Veneer
Exterior Features
Built-in Barbecue, Dog Run
Parking Features
Attached, Garage Door Opener
Parking Spots
4
Roof
Asphalt, Composition, Pitched, Shingle
Security Features
Fire Sprinkler System, Security System Owned, Smoke Detector(s)
Financial
HOA Fee
$150
HOA Frequency
Monthly
HOA Includes
Snow Removal
Taxes
$19,192
Map
Community
- Address229 Five Creek Road Gardnerville NV
- SubdivisionJobs Peak Ranch
- CityGardnerville
- CountyDouglas
- Zip Code89460
LIGHTBOX-IMAGES
NOTIFY-MSG
Market Summary
Current real estate data for Single Family in Gardnerville as of Sep 03, 2025
103
Single Family Listed
120
Avg DOM
500
Avg $ / SqFt
$1,681,128
Avg List Price
Property Summary
- Located in the Jobs Peak Ranch subdivision, 229 Five Creek Road Gardnerville NV is a Single Family for sale in Gardnerville, NV, 89460. It is listed for $4,900,000 and features 8 beds, 9 baths, and has approximately 8,158 square feet of living space, and was originally constructed in 2010. The current price per square foot is $601. The average price per square foot for Single Family listings in Gardnerville is $500. The average listing price for Single Family in Gardnerville is $1,681,128.
LIGHTBOX-IMAGES
NOTIFY-MSG
Similar Listings Nearby
 Courtesy of Engel & Volkers. Disclaimer: All data relating to real estate for sale on this page comes from the Broker Reciprocity (BR) of the Northern Nevada Regional MLS. Detailed information about real estate listings held by brokerage firms other than Ascent Property Group include the name of the listing broker. Neither the listing company nor Ascent Property Group shall be responsible for any typographical errors, misinformation, misprints and shall be held totally harmless. The Broker providing this data believes it to be correct, but advises interested parties to confirm any item before relying on it in a purchase decision. Copyright 2025. Northern Nevada Regional MLS. All rights reserved.
Courtesy of Engel & Volkers. Disclaimer: All data relating to real estate for sale on this page comes from the Broker Reciprocity (BR) of the Northern Nevada Regional MLS. Detailed information about real estate listings held by brokerage firms other than Ascent Property Group include the name of the listing broker. Neither the listing company nor Ascent Property Group shall be responsible for any typographical errors, misinformation, misprints and shall be held totally harmless. The Broker providing this data believes it to be correct, but advises interested parties to confirm any item before relying on it in a purchase decision. Copyright 2025. Northern Nevada Regional MLS. All rights reserved. 229 Five Creek Road
Gardnerville, NV
LIGHTBOX-IMAGES
NOTIFY-MSG








































