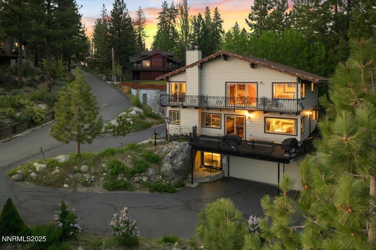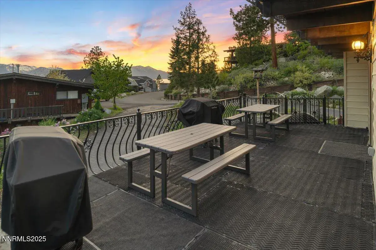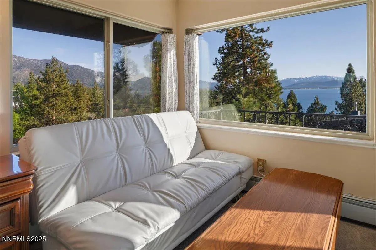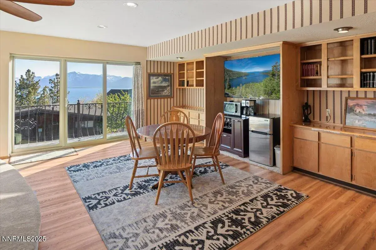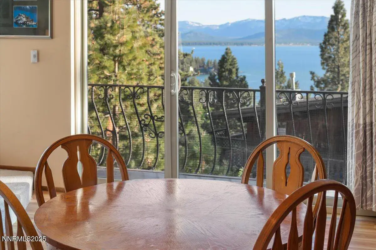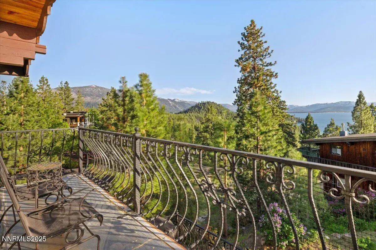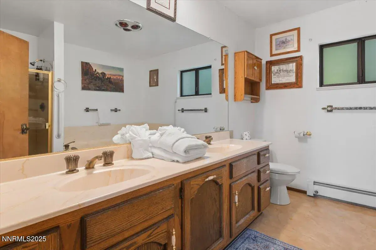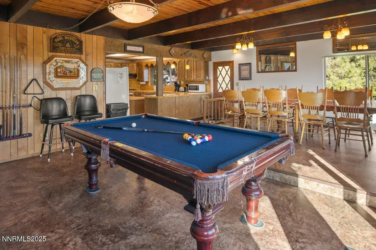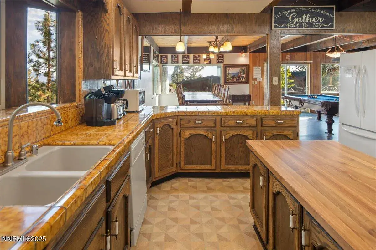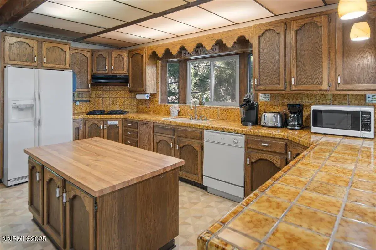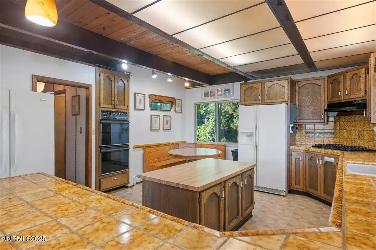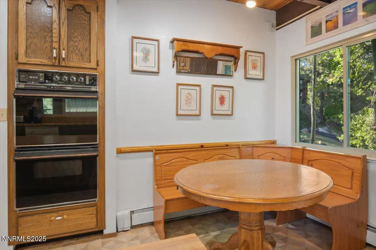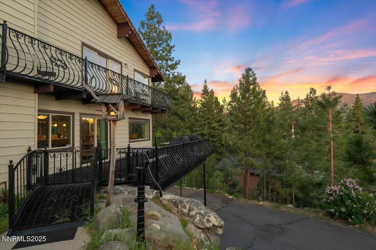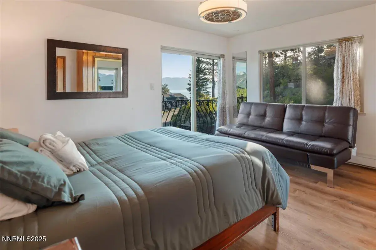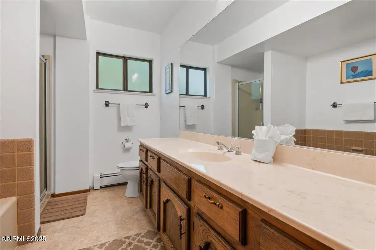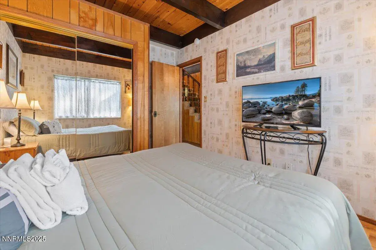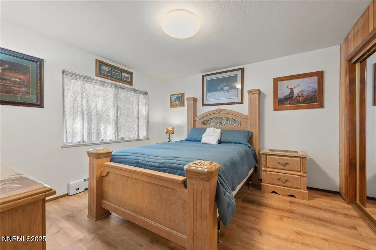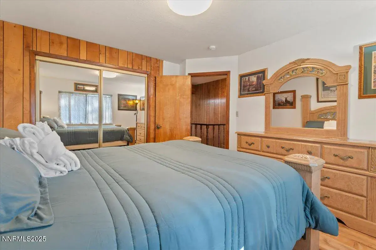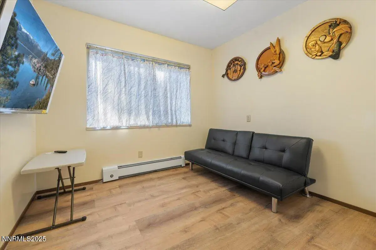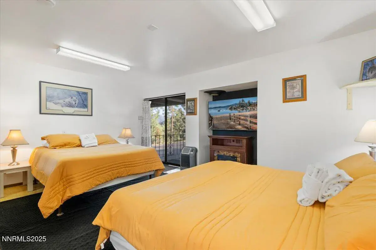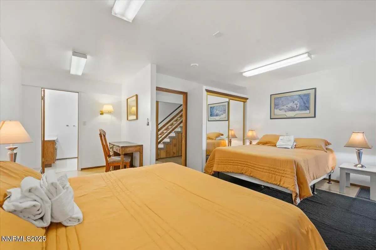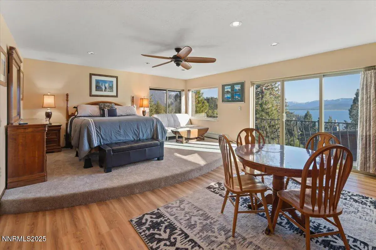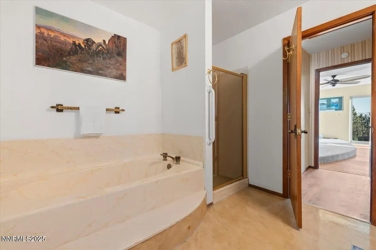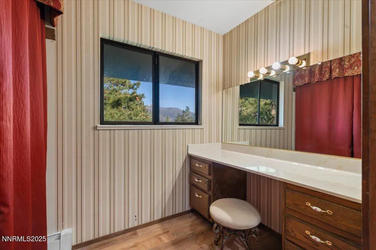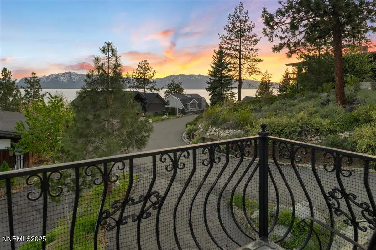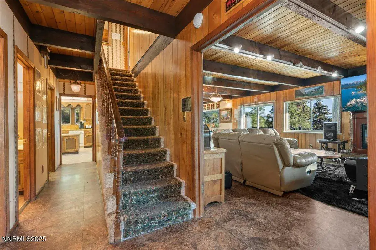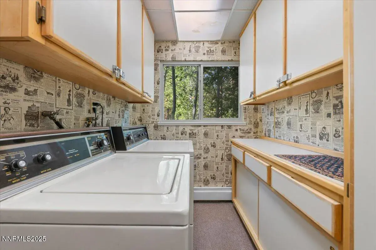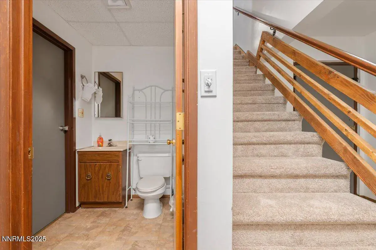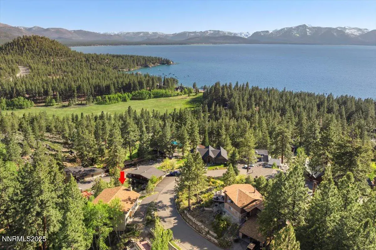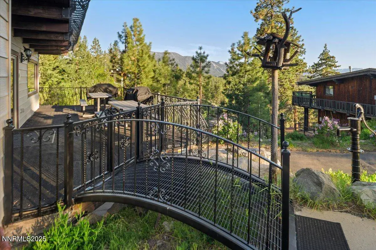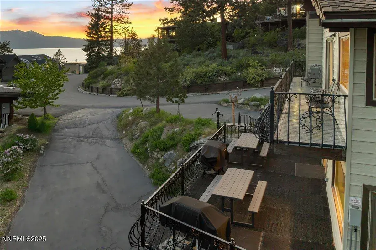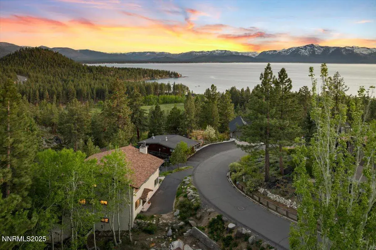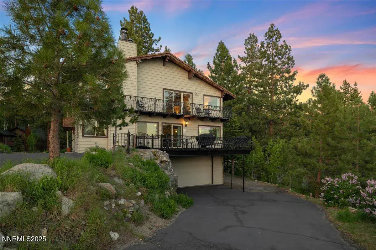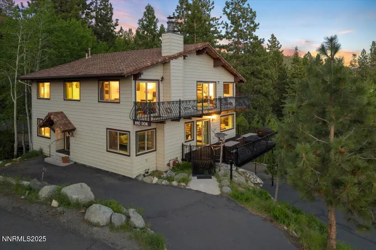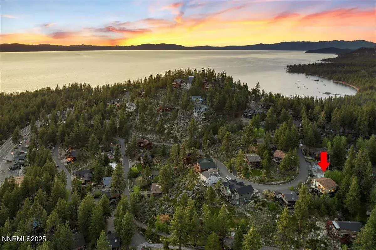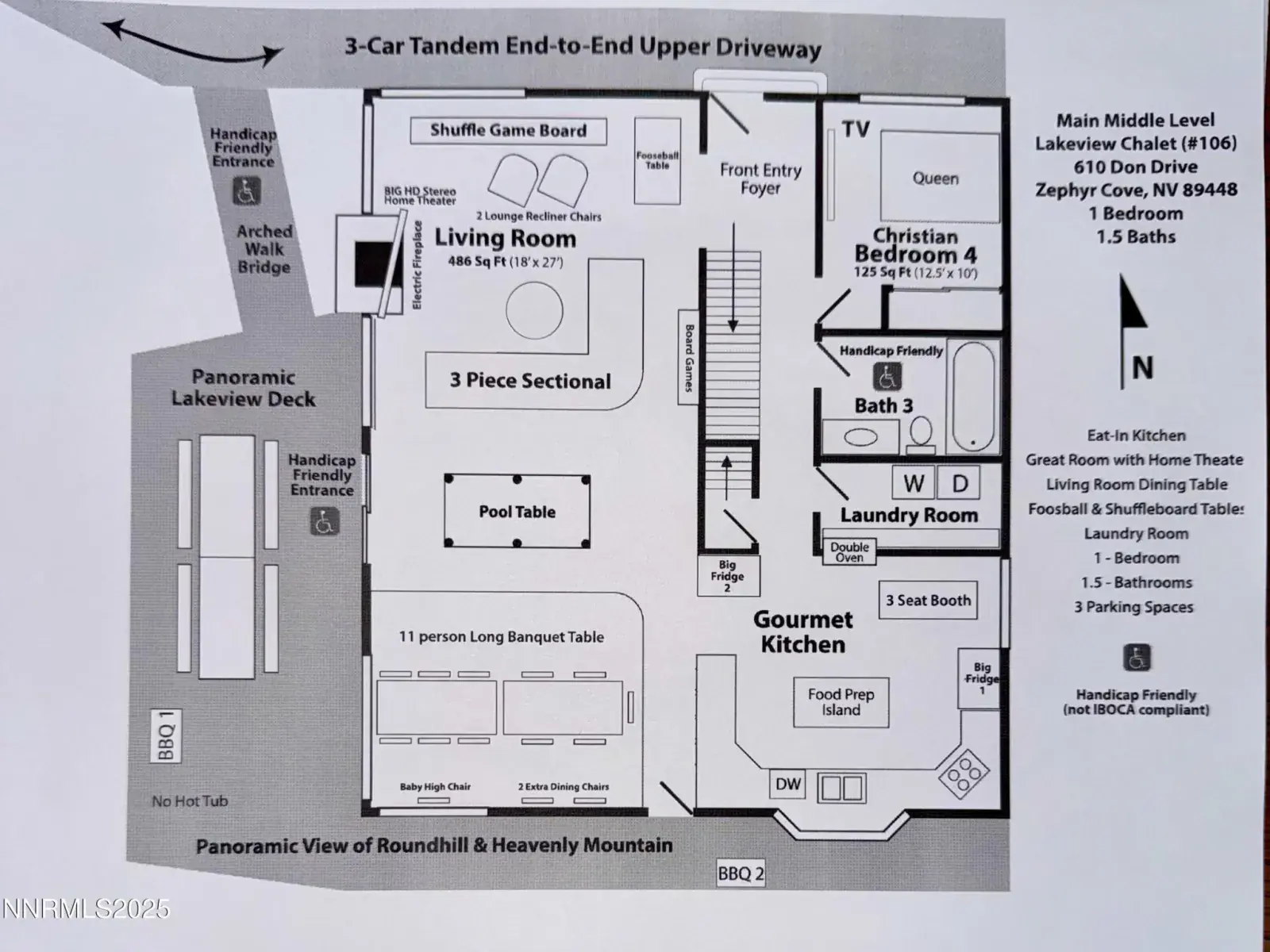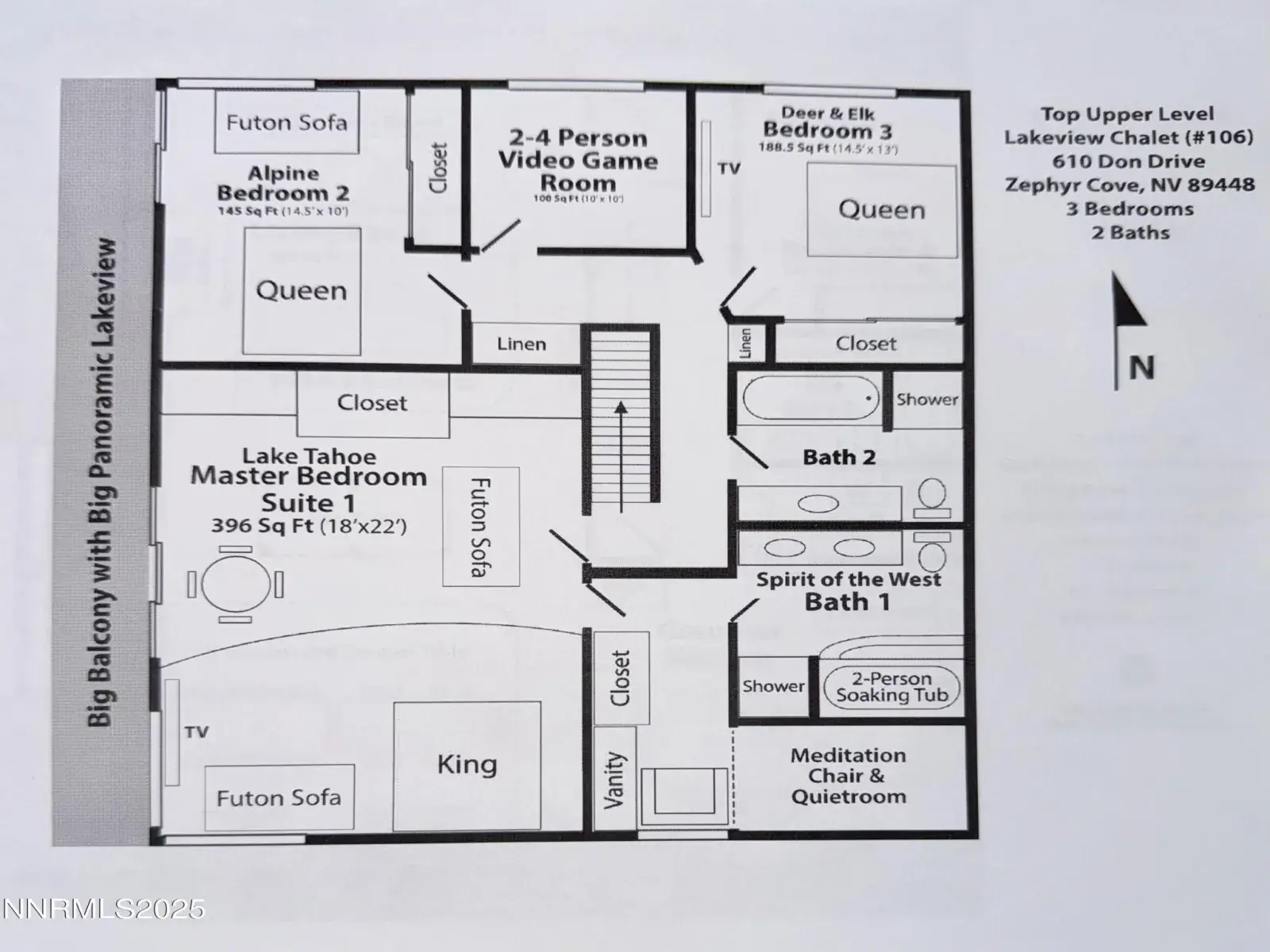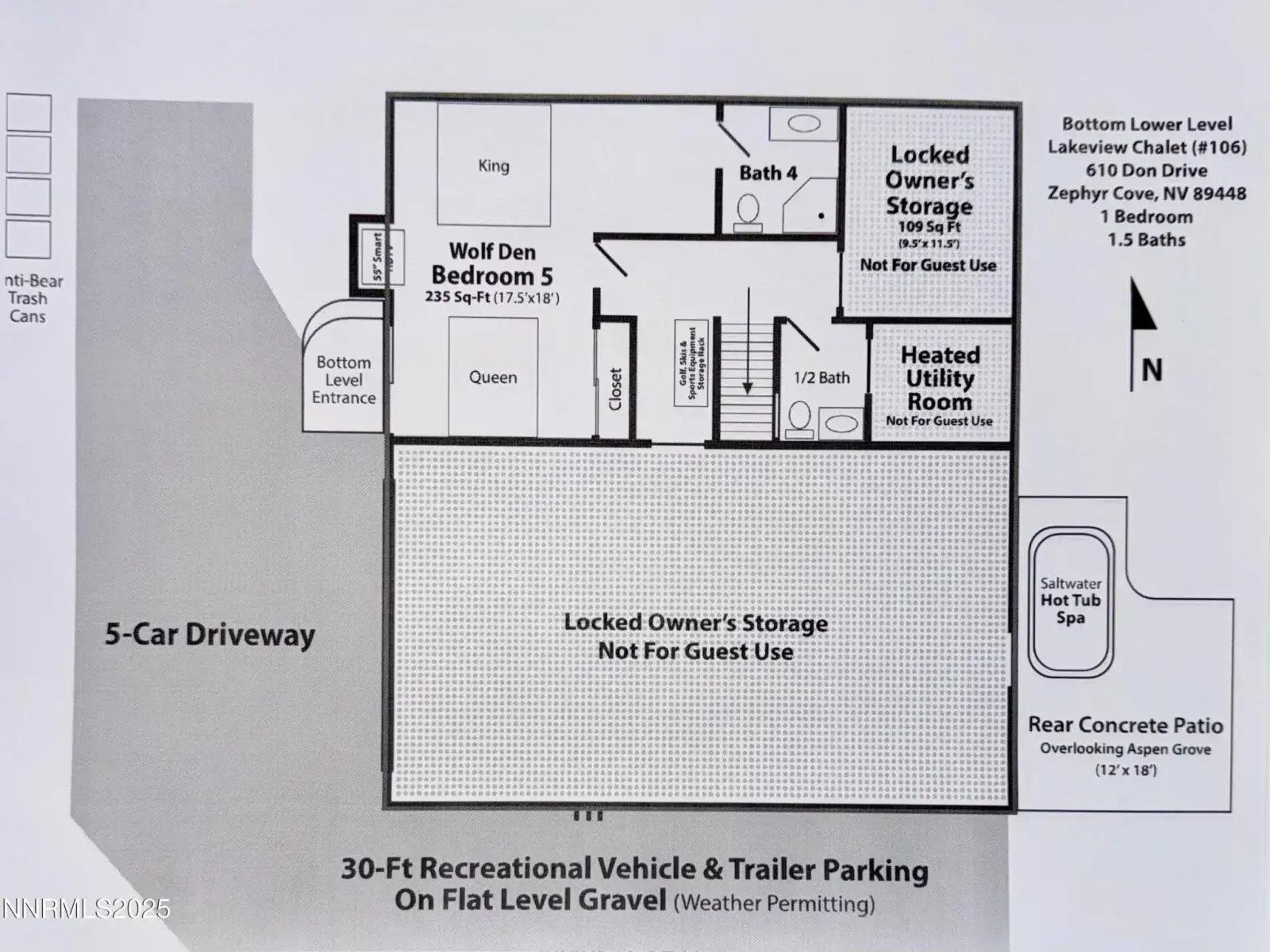Perched in the sought-after Zephyr Heights community, 610 Don Drive offers 6 bedrooms, 4.5 bathrooms, and captivating views of Lake Tahoe and the surrounding Sierra Nevada Mountains. This home is perfectly suited for entertaining or hosting year-round getaways in one of Lake Tahoe’s most desirable locations.
The main level welcomes you with an open floor plan under a higher than standard wood beam ceiling, creating a warm, airy ambiance. A large dining area connects seamlessly to the kitchen and great room, making it the perfect gathering space for everyone to gather and share meals, laughter, and memories. Multiple lake view balconies extend the living space outdoors to take in the ever-changing beauty of the lake. Whether you’re hosting après-ski evenings by the fireplace or enjoying a summer sunset, this home delivers the ultimate year-round mountain lifestyle.
The expansive primary bedroom is a private retreat featuring ample space to unwind while taking in views of the lake and Sierra skyline. It includes a walk-in closet, dedicated vanity area, and an appointed ensuite bathroom with a double sink. Downstairs, a spacious guest suite features its own ensuite bath and a sliding glass door that opens directly to the outdoors, perfect for guests or extended stays. Blending classic Tahoe charm with a flexible, generous floor plan, the home offers plenty of room for everyone to enjoy privacy and comfort.
With parking rarely this abundant, this property boasts two separate driveways. One of which is extra long and leads to a 4-car garage with tall ceilings, offering ample space for multiple vehicles and toys. In addition to the garage, there are two covered carport spaces, plus dedicated RV parking along the side of the home. An exceptionally rare convenience in this sought-after neighborhood.
Beyond the property’s boundaries, you’ll have access to a wealth of year-round recreational activities. Explore nearby world-class ski resorts, hike scenic mountain trails, or enjoy thrilling water sports on the pristine waters of Lake Tahoe. It’s the perfect retreat after a day of outdoor adventures.
Thanks to its sought-after location, this home also presents a profitable vacation rental opportunity, allowing you to capitalize on the region’s robust tourism market. Don’t miss your chance to experience the very best of Lake Tahoe living and schedule your private showing today!
The main level welcomes you with an open floor plan under a higher than standard wood beam ceiling, creating a warm, airy ambiance. A large dining area connects seamlessly to the kitchen and great room, making it the perfect gathering space for everyone to gather and share meals, laughter, and memories. Multiple lake view balconies extend the living space outdoors to take in the ever-changing beauty of the lake. Whether you’re hosting après-ski evenings by the fireplace or enjoying a summer sunset, this home delivers the ultimate year-round mountain lifestyle.
The expansive primary bedroom is a private retreat featuring ample space to unwind while taking in views of the lake and Sierra skyline. It includes a walk-in closet, dedicated vanity area, and an appointed ensuite bathroom with a double sink. Downstairs, a spacious guest suite features its own ensuite bath and a sliding glass door that opens directly to the outdoors, perfect for guests or extended stays. Blending classic Tahoe charm with a flexible, generous floor plan, the home offers plenty of room for everyone to enjoy privacy and comfort.
With parking rarely this abundant, this property boasts two separate driveways. One of which is extra long and leads to a 4-car garage with tall ceilings, offering ample space for multiple vehicles and toys. In addition to the garage, there are two covered carport spaces, plus dedicated RV parking along the side of the home. An exceptionally rare convenience in this sought-after neighborhood.
Beyond the property’s boundaries, you’ll have access to a wealth of year-round recreational activities. Explore nearby world-class ski resorts, hike scenic mountain trails, or enjoy thrilling water sports on the pristine waters of Lake Tahoe. It’s the perfect retreat after a day of outdoor adventures.
Thanks to its sought-after location, this home also presents a profitable vacation rental opportunity, allowing you to capitalize on the region’s robust tourism market. Don’t miss your chance to experience the very best of Lake Tahoe living and schedule your private showing today!
Property Details
Price:
$2,450,000
MLS #:
250050522
Status:
Active
Beds:
6
Baths:
4.5
Type:
Single Family
Subtype:
Single Family Residence
Subdivision:
Zephyr Heights
Listed Date:
May 28, 2025
Finished Sq Ft:
3,600
Total Sq Ft:
3,600
Lot Size:
11,326 sqft / 0.26 acres (approx)
Year Built:
1978
See this Listing
Schools
Elementary School:
Zephyr Cove
Middle School:
Whittell High School – Grades 7 + 8
High School:
Whittell – Grades 9-12
Interior
Appliances
Dishwasher, Disposal, Double Oven, Dryer, Gas Cooktop, Refrigerator, Washer
Bathrooms
4 Full Bathrooms, 1 Half Bathroom
Fireplaces Total
1
Flooring
Carpet, Laminate, Luxury Vinyl
Heating
Baseboard, Electric, Fireplace(s), Hot Water
Laundry Features
Cabinets, Laundry Room
Exterior
Construction Materials
Vinyl Siding
Exterior Features
Balcony
Other Structures
None
Parking Features
Additional Parking, Carport, Garage, RV Access/Parking
Parking Spots
6
Roof
Composition, Pitched, Shingle
Security Features
Smoke Detector(s)
Financial
Taxes
$5,438
Map
Community
- Address610 Don Drive Zephyr Cove NV
- SubdivisionZephyr Heights
- CityZephyr Cove
- CountyDouglas
- Zip Code89448
Market Summary
Current real estate data for Single Family in Zephyr Cove as of Nov 12, 2025
16
Single Family Listed
141
Avg DOM
1,131
Avg $ / SqFt
$2,412,562
Avg List Price
Property Summary
- Located in the Zephyr Heights subdivision, 610 Don Drive Zephyr Cove NV is a Single Family for sale in Zephyr Cove, NV, 89448. It is listed for $2,450,000 and features 6 beds, 5 baths, and has approximately 3,600 square feet of living space, and was originally constructed in 1978. The current price per square foot is $681. The average price per square foot for Single Family listings in Zephyr Cove is $1,131. The average listing price for Single Family in Zephyr Cove is $2,412,562.
Similar Listings Nearby
 Courtesy of Coldwell Banker Select ZC. Disclaimer: All data relating to real estate for sale on this page comes from the Broker Reciprocity (BR) of the Northern Nevada Regional MLS. Detailed information about real estate listings held by brokerage firms other than Ascent Property Group include the name of the listing broker. Neither the listing company nor Ascent Property Group shall be responsible for any typographical errors, misinformation, misprints and shall be held totally harmless. The Broker providing this data believes it to be correct, but advises interested parties to confirm any item before relying on it in a purchase decision. Copyright 2025. Northern Nevada Regional MLS. All rights reserved.
Courtesy of Coldwell Banker Select ZC. Disclaimer: All data relating to real estate for sale on this page comes from the Broker Reciprocity (BR) of the Northern Nevada Regional MLS. Detailed information about real estate listings held by brokerage firms other than Ascent Property Group include the name of the listing broker. Neither the listing company nor Ascent Property Group shall be responsible for any typographical errors, misinformation, misprints and shall be held totally harmless. The Broker providing this data believes it to be correct, but advises interested parties to confirm any item before relying on it in a purchase decision. Copyright 2025. Northern Nevada Regional MLS. All rights reserved. 610 Don Drive
Zephyr Cove, NV
