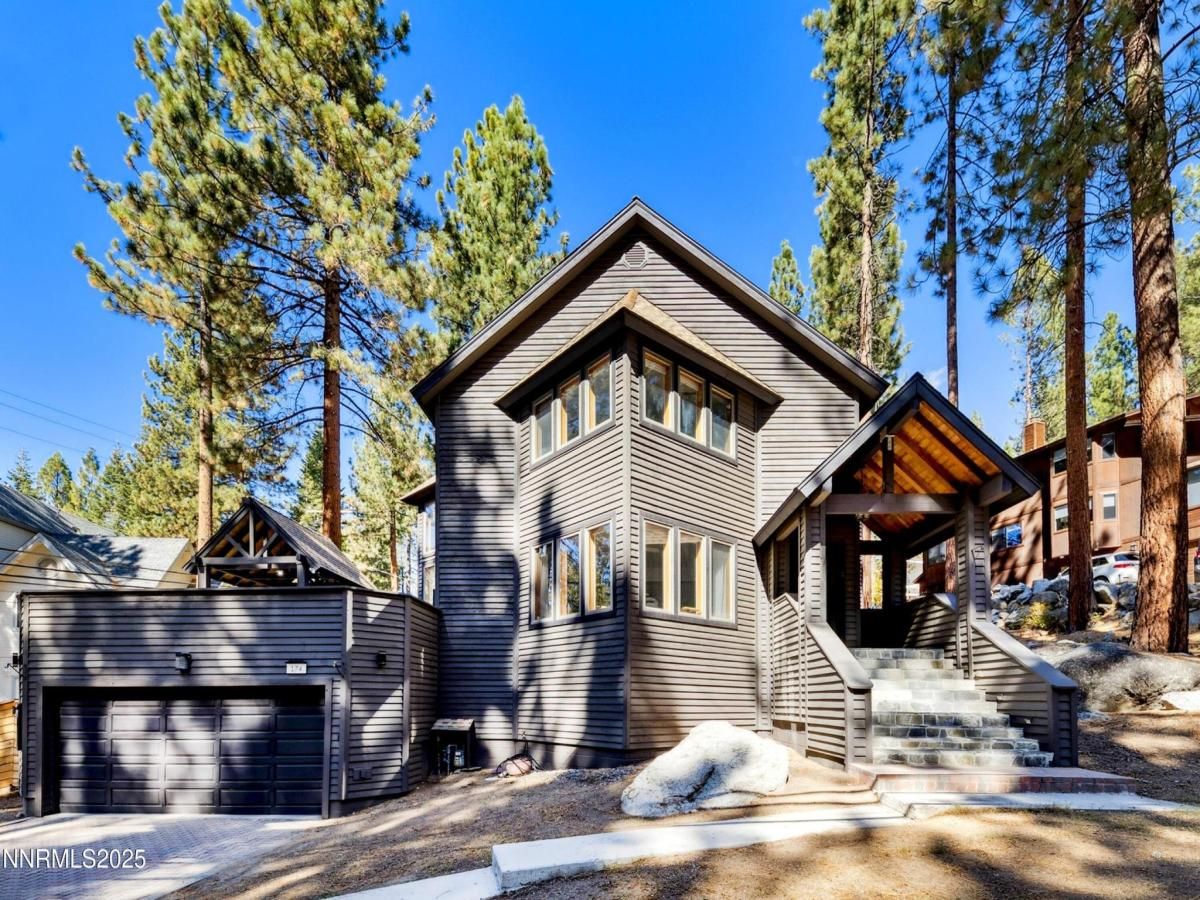SHORT TERM RENTAL VACATION PERMIT AVAILABLE NOW!! GET YOUR PERMIT BEFORE THE END OF THE YEAR; SHORT APPLICATION WAIT TIME IN SKYLAND. Just steps from the private Skyland beach, residents enjoy unparalleled lake access, a true rarity on Tahoe’s Nevada side—plus Nevada’s favorable tax advantages! Welcome to your Tahoe escape in the highly sought-after Skyland neighborhood of Zephyr Cove! This recently remodeled and fully upgraded home blends mountain charm with modern comforts, making it the perfect getaway for professionals seeking balance, beauty, and convenience. The heart of the home is a spacious dining room designed for gatherings, flowing into an open-concept living area that’s ideal for entertaining or cozy family nights. A viewing deck and covered gazebo, complete with a hot tub, create a stunning setting for stargazing or sunset cocktails. Upstairs, four generous bedrooms provide privacy and quiet for guests and family alike. Downstairs, the fully finished bonus level has been transformed into a versatile rec room, featuring a new steam shower and murphy bed—perfect as a guest suite, wellness retreat, or creative flex space. Outdoors, the sellers have invested in a professionally landscaped backyard designed for Tahoe living—spacious enough for gatherings, games, and relaxation, and complete with a fire pit for year-round enjoyment. Additional storage areas adjacent to the bonus level offer future potential for a sauna, wine cellar, or custom fitness room.
Property Details
Price:
$2,299,999
MLS #:
250057014
Status:
Active
Beds:
4
Baths:
3.5
Type:
Single Family
Subtype:
Single Family Residence
Subdivision:
Skyland
Listed Date:
Oct 14, 2025
Finished Sq Ft:
2,937
Total Sq Ft:
2,937
Lot Size:
12,632 sqft / 0.29 acres (approx)
Year Built:
1993
See this Listing
Schools
Elementary School:
Zephyr Cove
Middle School:
Whittell High School – Grades 7 + 8
High School:
Whittell – Grades 9-12
Interior
Appliances
Dishwasher, Disposal, Gas Range, Microwave, Refrigerator
Bathrooms
3 Full Bathrooms, 1 Half Bathroom
Fireplaces Total
1
Flooring
Carpet, Laminate, Porcelain, Slate
Heating
Natural Gas
Laundry Features
Cabinets, Laundry Area, Laundry Room, Shelves, Sink, Washer Hookup
Exterior
Construction Materials
Wood Siding
Exterior Features
Fire Pit
Other Structures
Shed(s)
Parking Features
Garage, Garage Door Opener
Parking Spots
2
Roof
Composition, Pitched, Shingle
Security Features
Keyless Entry, Smoke Detector(s)
Financial
Taxes
$6,440
Map
Community
- Address174 Myron Drive Zephyr Cove NV
- SubdivisionSkyland
- CityZephyr Cove
- CountyDouglas
- Zip Code89448
Market Summary
Current real estate data for Single Family in Zephyr Cove as of Dec 03, 2025
14
Single Family Listed
146
Avg DOM
1,105
Avg $ / SqFt
$2,360,786
Avg List Price
Property Summary
- Located in the Skyland subdivision, 174 Myron Drive Zephyr Cove NV is a Single Family for sale in Zephyr Cove, NV, 89448. It is listed for $2,299,999 and features 4 beds, 4 baths, and has approximately 2,937 square feet of living space, and was originally constructed in 1993. The current price per square foot is $783. The average price per square foot for Single Family listings in Zephyr Cove is $1,105. The average listing price for Single Family in Zephyr Cove is $2,360,786.
Similar Listings Nearby
 Courtesy of Coldwell Banker Select Incline. Disclaimer: All data relating to real estate for sale on this page comes from the Broker Reciprocity (BR) of the Northern Nevada Regional MLS. Detailed information about real estate listings held by brokerage firms other than Ascent Property Group include the name of the listing broker. Neither the listing company nor Ascent Property Group shall be responsible for any typographical errors, misinformation, misprints and shall be held totally harmless. The Broker providing this data believes it to be correct, but advises interested parties to confirm any item before relying on it in a purchase decision. Copyright 2025. Northern Nevada Regional MLS. All rights reserved.
Courtesy of Coldwell Banker Select Incline. Disclaimer: All data relating to real estate for sale on this page comes from the Broker Reciprocity (BR) of the Northern Nevada Regional MLS. Detailed information about real estate listings held by brokerage firms other than Ascent Property Group include the name of the listing broker. Neither the listing company nor Ascent Property Group shall be responsible for any typographical errors, misinformation, misprints and shall be held totally harmless. The Broker providing this data believes it to be correct, but advises interested parties to confirm any item before relying on it in a purchase decision. Copyright 2025. Northern Nevada Regional MLS. All rights reserved. 174 Myron Drive
Zephyr Cove, NV









































