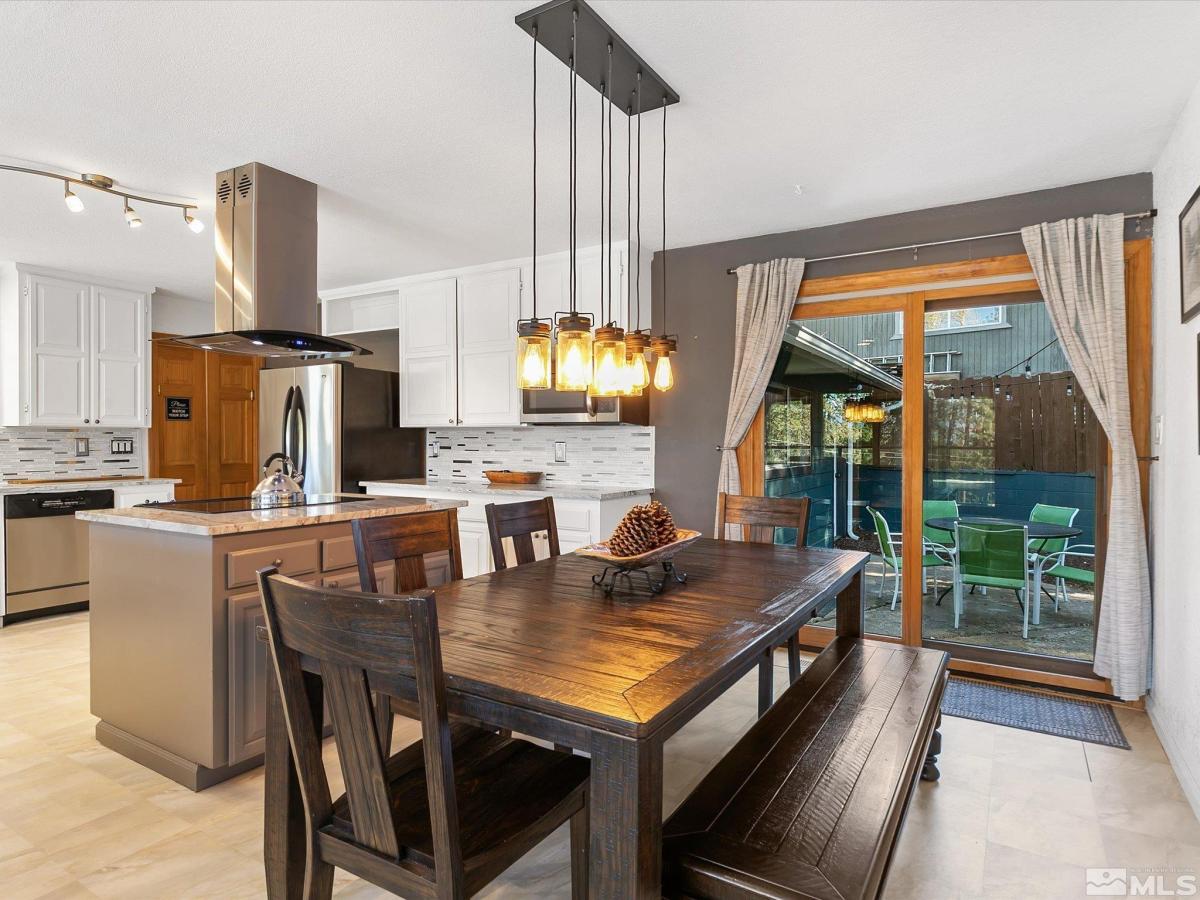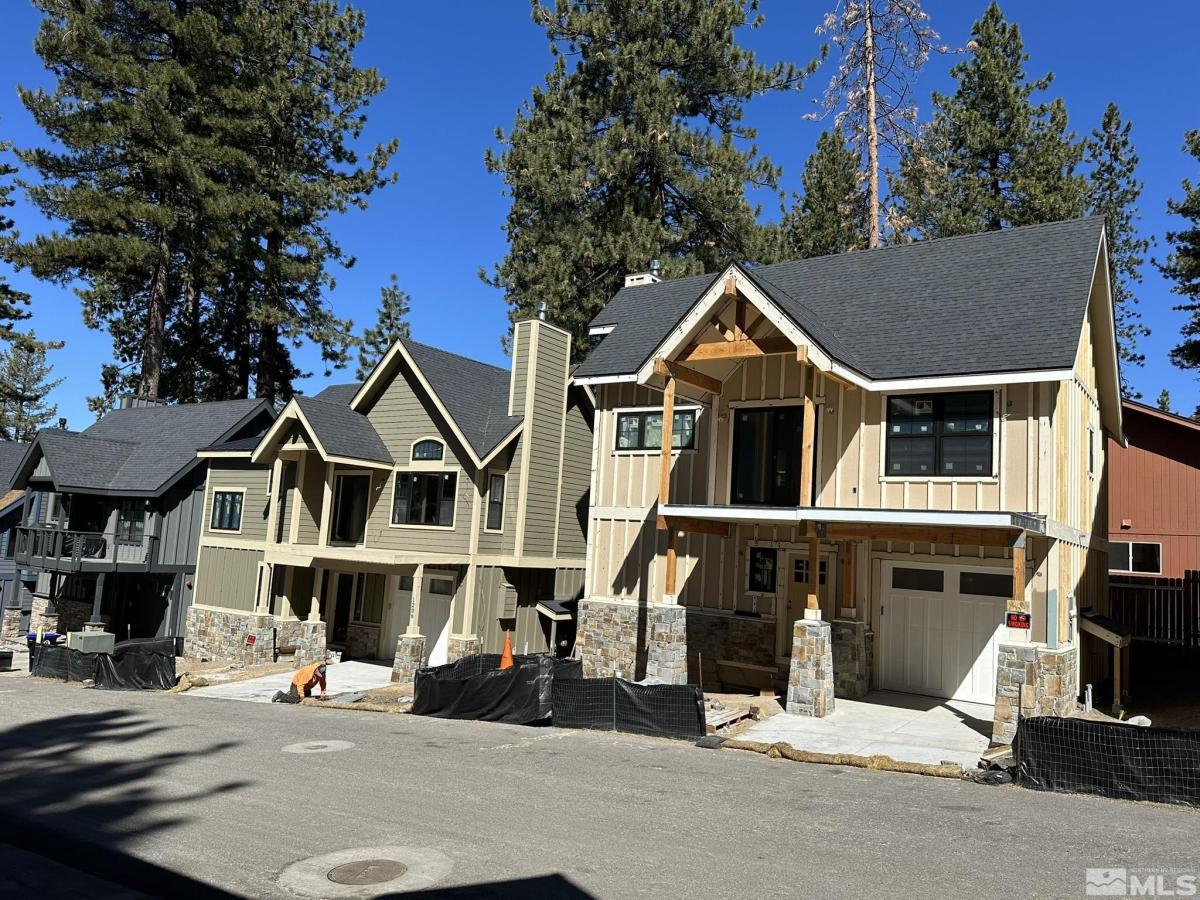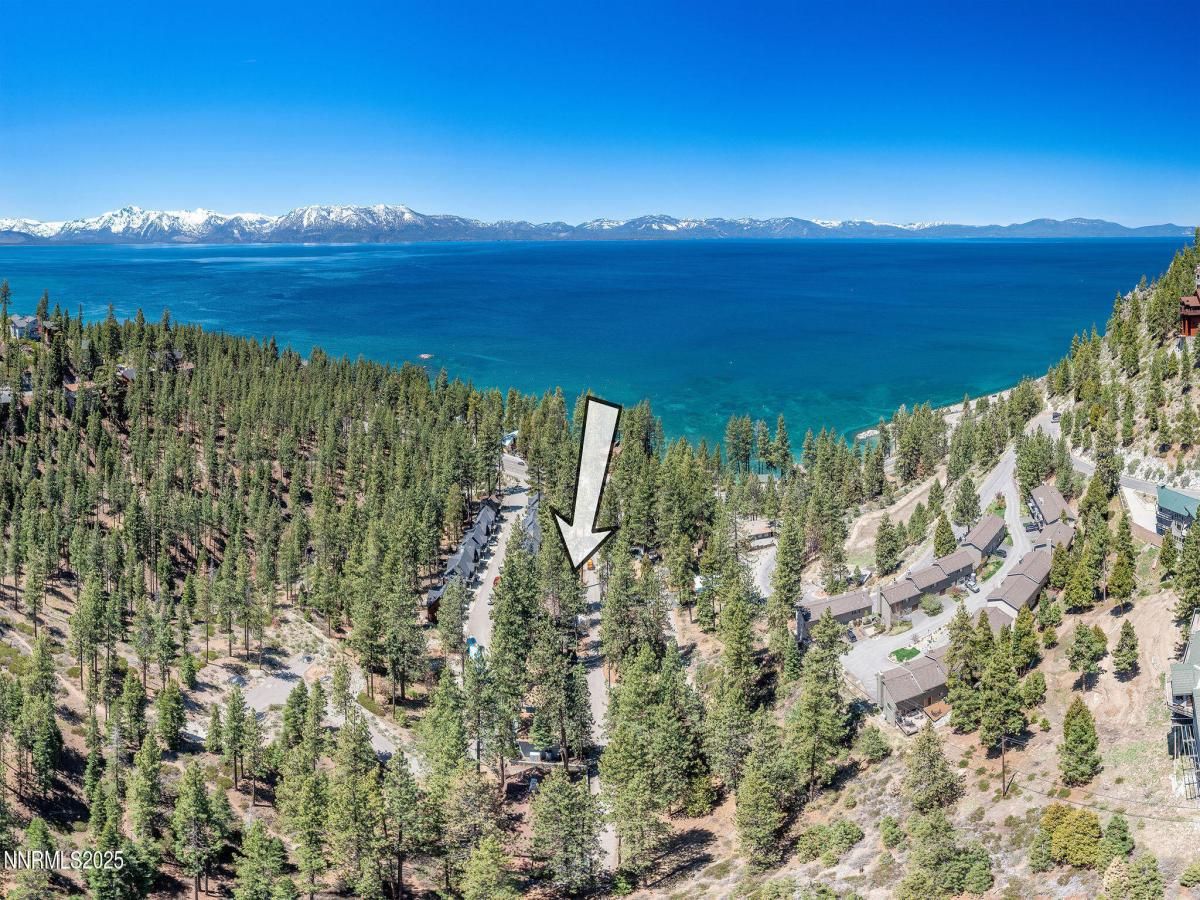Enjoy the charm of lakefront living without the premium price in this unique property. As part of the Lakeridge community, you’ll enjoy exclusive access to a gated private pavilion, a 150-foot pier, and water access—perfect for barbecues, sunset gatherings, and waterfront relaxation, all reserved for HOA members. In addition, you can store your kayak and SUP on the home-owner racks., This beautifully upgraded home is just a short stroll from the water’s edge and offers a light-filled southwest exposure with a spacious great room, complete with large Pella sliders and windows to capture a forested and filtered lake view. The open kitchen features stainless steel appliances, a formal dining area, and easy access to the adjacent laundry room and garage. Cozy up by the gas-log fireplace in the living room, where you can also step through the wood sliding doors onto a spacious deck with a gas fire pit, leading to a fully fenced, landscaped yard with filtered lake views and plenty of afternoon sunshine. The main level boasts two bedrooms and two bathrooms, while downstairs offers additional living space with a separate living room, kitchenette, a third bedroom, and an extra bathroom with a separate entry—perfect for guests or extended family. The oversized garage provides ample storage for seasonal toys, and the home has seen numerous recent upgrades, including a tankless hot water system, a newer roof, vinyl windows, composite decking, updated bathrooms, and natural wood doors. With your fruit-bearing apple trees and a gas fireplace for snowy nights, this home seamlessly blends comfort, convenience, and lake life. Embrace the best of both worlds—luxury and nature—at a price that makes lake living more accessible. Don’t miss the chance to make this lakeside sanctuary your own. Experience the unparalleled charm of Lakeridge living. DC Assessor has 1,512 square feet plus a finished basement of 660.
Property Details
Price:
$1,298,500
MLS #:
240012740
Status:
Active
Beds:
4
Baths:
3
Address:
213 Cedar Ridge
Type:
Single Family
Subtype:
Single Family Residence
City:
Zephyr Cove
Listed Date:
Oct 2, 2024
State:
NV
Finished Sq Ft:
2,071
Total Sq Ft:
2,071
ZIP:
89448
Lot Size:
13,068 sqft / 0.30 acres (approx)
Year Built:
1963
See this Listing
Mortgage Calculator
Schools
Elementary School:
Zephyr Cove
Middle School:
Whittell High School – Grades 7 + 8
High School:
Whittell – Grades 9-12
Interior
Appliances
Dishwasher, Disposal, Dryer, Gas Range, Refrigerator, Washer
Bathrooms
3 Full Bathrooms
Flooring
Carpet, Ceramic Tile, Tile, Vinyl
Heating
Fireplace(s), Forced Air, Natural Gas
Laundry Features
Cabinets, Laundry Area, Shelves
Exterior
Association Amenities
None
Construction Materials
Wood Siding
Exterior Features
None
Parking Features
Attached
Parking Spots
2
Roof
Composition, Pitched, Shingle
Security Features
Smoke Detector(s)
Financial
Taxes
$3,846
Map
Community
- Address213 Cedar Ridge Zephyr Cove NV
- CityZephyr Cove
- CountyDouglas
- Zip Code89448
Similar Listings Nearby
- 1208 Tahoe Glen Drive
Glenbrook, NV$1,300,000
0.29 miles away
- 223 Lyons Avenue
Zephyr Cove, NV$1,050,000
0.31 miles away
 Courtesy of Coldwell Banker Select ZC. Disclaimer: All data relating to real estate for sale on this page comes from the Broker Reciprocity (BR) of the Northern Nevada Regional MLS. Detailed information about real estate listings held by brokerage firms other than Ascent Property Group include the name of the listing broker. Neither the listing company nor Ascent Property Group shall be responsible for any typographical errors, misinformation, misprints and shall be held totally harmless. The Broker providing this data believes it to be correct, but advises interested parties to confirm any item before relying on it in a purchase decision. Copyright 2025. Northern Nevada Regional MLS. All rights reserved.
Courtesy of Coldwell Banker Select ZC. Disclaimer: All data relating to real estate for sale on this page comes from the Broker Reciprocity (BR) of the Northern Nevada Regional MLS. Detailed information about real estate listings held by brokerage firms other than Ascent Property Group include the name of the listing broker. Neither the listing company nor Ascent Property Group shall be responsible for any typographical errors, misinformation, misprints and shall be held totally harmless. The Broker providing this data believes it to be correct, but advises interested parties to confirm any item before relying on it in a purchase decision. Copyright 2025. Northern Nevada Regional MLS. All rights reserved. 213 Cedar Ridge
Zephyr Cove, NV
LIGHTBOX-IMAGES


