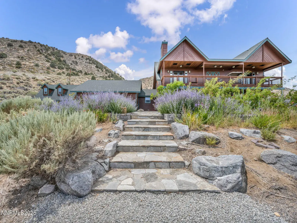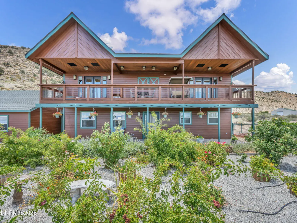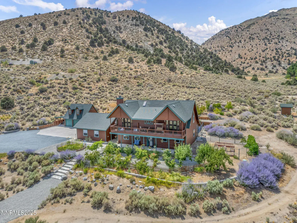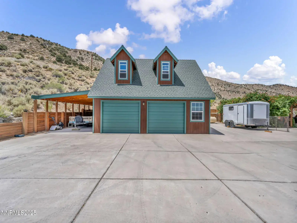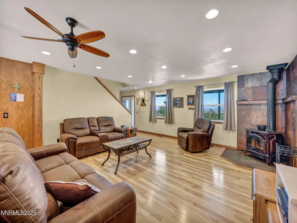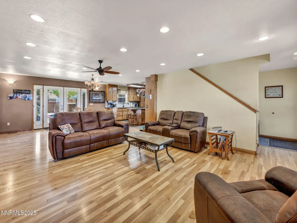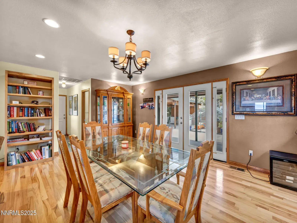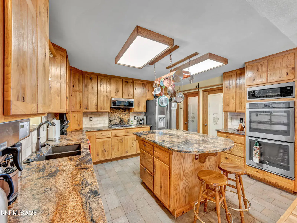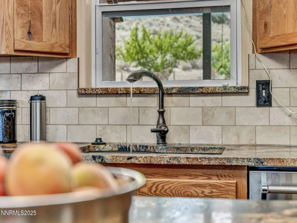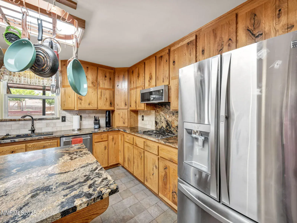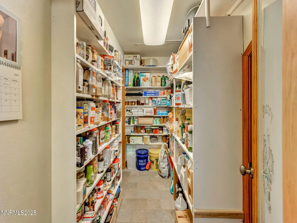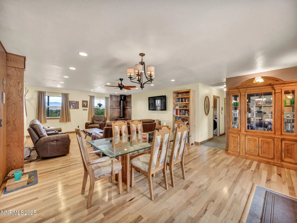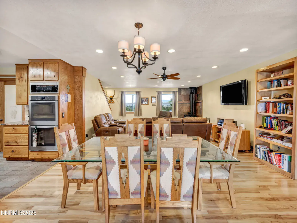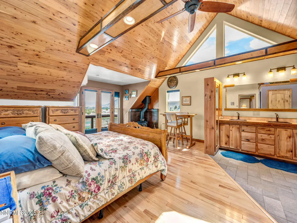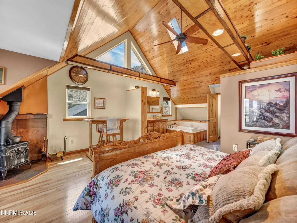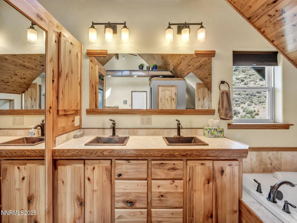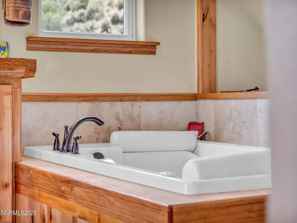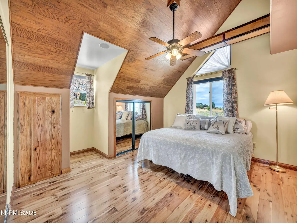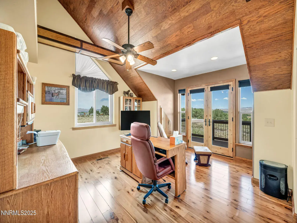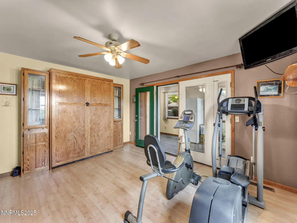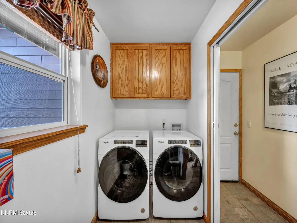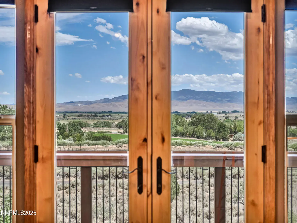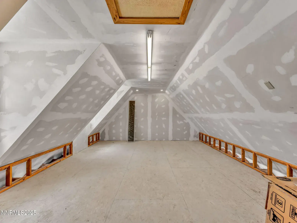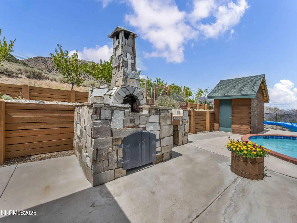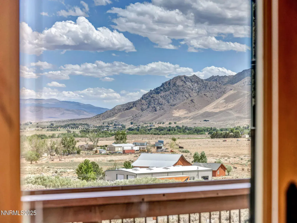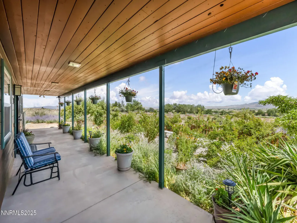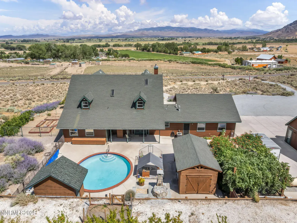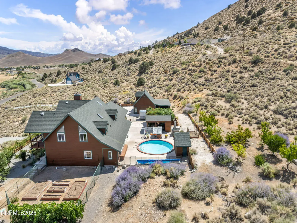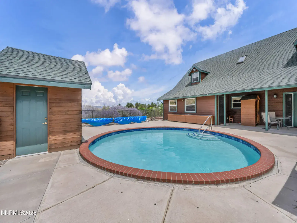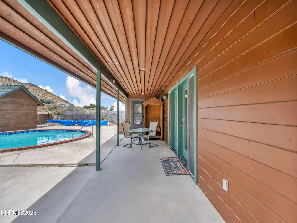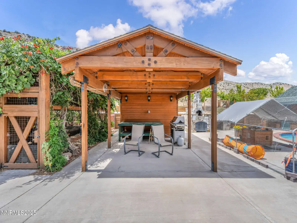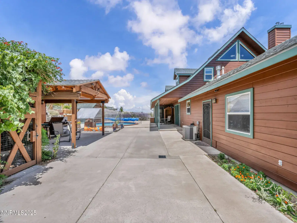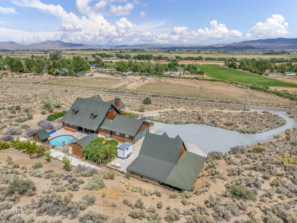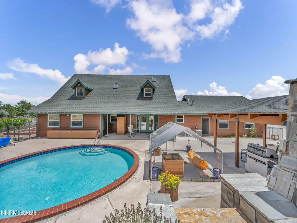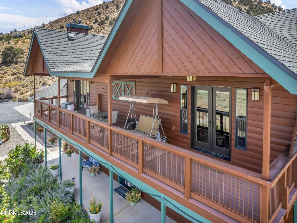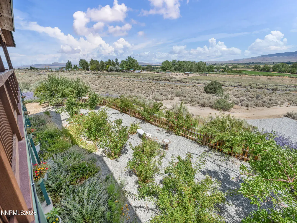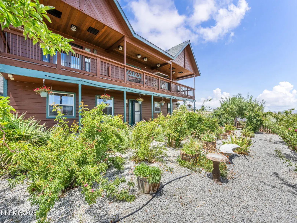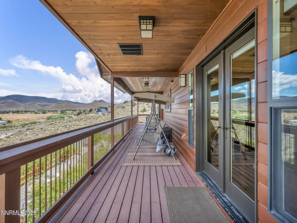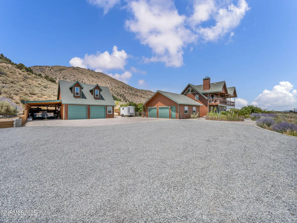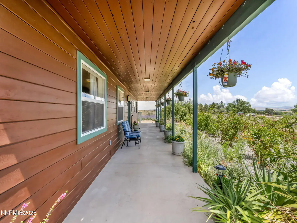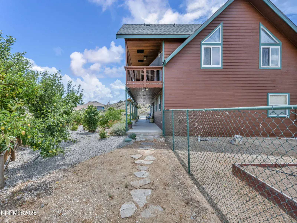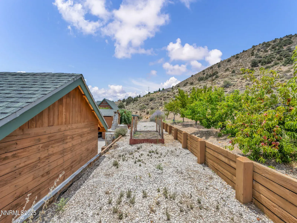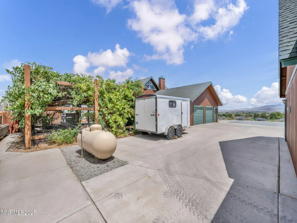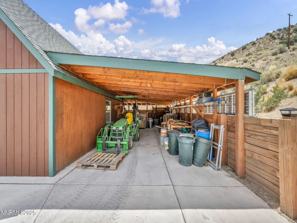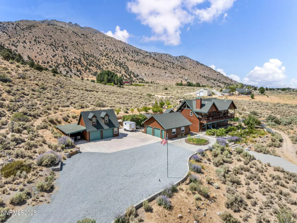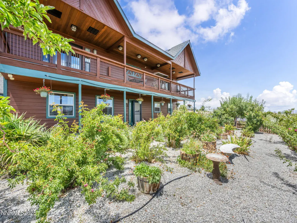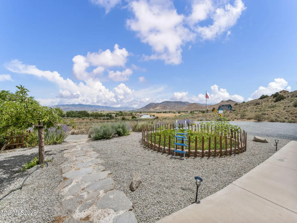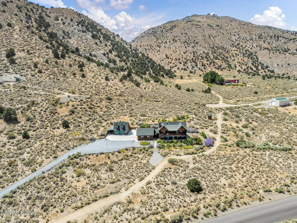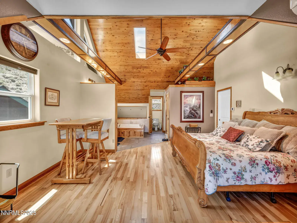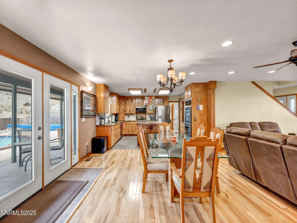This large comfortable home offers breathtaking views of Smith Valley and the surrounding mountains. Inside the home you are welcomed by a large living/dining room that features 3/4 inch nailed down hickory and a cozy wood stove. The bright and sunny kitchen boasts knotty oak cabinets, Italian tile porcelain floors, large pantries, leathered granite counters including a large island, and stainless steel appliances, with two microwaves, double ovens (one convection ),
and a gas cooktop. The home has four generous bedrooms and 3.5 baths. Upstairs rooms have wood-clad cathedral ceilings. The upstairs master has heated floors, double copper sinks, a large jetted tub, a separate shower stall with double shower heads, a massive walk-in closet, and woodburning stove. A second master on the lower level has a separate entrance , offering a mother-in-law suite. The home offers lots of custom touches and tons of storage space. The front lower and upper covered porches that run the length of the home provide a pleasant space to enjoy the rose/wildflower garden and views. The attached two car garage is oversized at 29 feet by 27 feet. Outside you find a large two-story insulated workshop for all your favorite hobbies. The attached covered carport area is enormous, allowing additional protected parking and/ or storge. Lot’s of outdoor living space is right outside your back door., including a covered barbeque space , a swimming pool with dedicated pool shed., a stone pizza oven, and a chicken coop. Fenced gardens throughout the property join an abundance of fruit trees, berry patches, and grape arbors, all with drip irrigation. Pride of ownership is evident throughout. This private, secluded, peaceful setting has easy access to Highway 208 on a country-maintained paved road. Please see attached documents for complete list of property features and room dimensions. Don’t miss the opportunity to own this unique and lovely home!
Just 1 hour from Lake Tahoe!!
and a gas cooktop. The home has four generous bedrooms and 3.5 baths. Upstairs rooms have wood-clad cathedral ceilings. The upstairs master has heated floors, double copper sinks, a large jetted tub, a separate shower stall with double shower heads, a massive walk-in closet, and woodburning stove. A second master on the lower level has a separate entrance , offering a mother-in-law suite. The home offers lots of custom touches and tons of storage space. The front lower and upper covered porches that run the length of the home provide a pleasant space to enjoy the rose/wildflower garden and views. The attached two car garage is oversized at 29 feet by 27 feet. Outside you find a large two-story insulated workshop for all your favorite hobbies. The attached covered carport area is enormous, allowing additional protected parking and/ or storge. Lot’s of outdoor living space is right outside your back door., including a covered barbeque space , a swimming pool with dedicated pool shed., a stone pizza oven, and a chicken coop. Fenced gardens throughout the property join an abundance of fruit trees, berry patches, and grape arbors, all with drip irrigation. Pride of ownership is evident throughout. This private, secluded, peaceful setting has easy access to Highway 208 on a country-maintained paved road. Please see attached documents for complete list of property features and room dimensions. Don’t miss the opportunity to own this unique and lovely home!
Just 1 hour from Lake Tahoe!!
Property Details
Price:
$949,000
MLS #:
250053637
Status:
Active
Beds:
4
Baths:
3.5
Type:
Single Family
Subtype:
Single Family Residence
Subdivision:
Vgr Estates
Listed Date:
Jul 25, 2025
Finished Sq Ft:
2,880
Total Sq Ft:
2,880
Lot Size:
209,524 sqft / 4.81 acres (approx)
Year Built:
1999
See this Listing
Schools
Elementary School:
Smith Valley
Middle School:
Smith Valley
High School:
Smith Valley
Interior
Appliances
Dishwasher, Disposal, Double Oven, Electric Oven, Gas Cooktop, Gas Range, Microwave, Refrigerator
Bathrooms
3 Full Bathrooms, 1 Half Bathroom
Cooling
Attic Fan, Central Air, Electric
Fireplaces Total
2
Flooring
Laminate, Porcelain, Slate, Wood
Heating
Fireplace(s), Forced Air, Hot Water, Propane, Radiant Floor
Laundry Features
Cabinets, Laundry Room, Shelves, Washer Hookup
Exterior
Construction Materials
Insulation – Batts, Frame, Steel Siding, Vertical Siding
Exterior Features
Balcony, Rain Gutters
Other Structures
Outbuilding, Residence, Shed(s), Storage, Workshop, Other
Parking Features
Additional Parking, Attached, Carport, Detached, Garage, Garage Door Opener, Parking Pad, Varies by Unit
Parking Spots
10
Roof
Asphalt, Composition, Pitched, Shingle
Security Features
Fire Alarm, Security Lights, Security System, Security System Owned, Smoke Detector(s)
Financial
Taxes
$3,979
Map
Community
- Address111 Upper Colony Road Wellington NV
- SubdivisionVgr Estates
- CityWellington
- CountyLyon
- Zip Code89444
Market Summary
Current real estate data for Single Family in Wellington as of Feb 13, 2026
8
Single Family Listed
290
Avg DOM
550
Avg $ / SqFt
$1,222,988
Avg List Price
Property Summary
- Located in the Vgr Estates subdivision, 111 Upper Colony Road Wellington NV is a Single Family for sale in Wellington, NV, 89444. It is listed for $949,000 and features 4 beds, 4 baths, and has approximately 2,880 square feet of living space, and was originally constructed in 1999. The current price per square foot is $330. The average price per square foot for Single Family listings in Wellington is $550. The average listing price for Single Family in Wellington is $1,222,988.
Similar Listings Nearby
 Courtesy of Coldwell Banker Select ZC. Disclaimer: All data relating to real estate for sale on this page comes from the Broker Reciprocity (BR) of the Northern Nevada Regional MLS. Detailed information about real estate listings held by brokerage firms other than Ascent Property Group include the name of the listing broker. Neither the listing company nor Ascent Property Group shall be responsible for any typographical errors, misinformation, misprints and shall be held totally harmless. The Broker providing this data believes it to be correct, but advises interested parties to confirm any item before relying on it in a purchase decision. Copyright 2026. Northern Nevada Regional MLS. All rights reserved.
Courtesy of Coldwell Banker Select ZC. Disclaimer: All data relating to real estate for sale on this page comes from the Broker Reciprocity (BR) of the Northern Nevada Regional MLS. Detailed information about real estate listings held by brokerage firms other than Ascent Property Group include the name of the listing broker. Neither the listing company nor Ascent Property Group shall be responsible for any typographical errors, misinformation, misprints and shall be held totally harmless. The Broker providing this data believes it to be correct, but advises interested parties to confirm any item before relying on it in a purchase decision. Copyright 2026. Northern Nevada Regional MLS. All rights reserved. 111 Upper Colony Road
Wellington, NV

