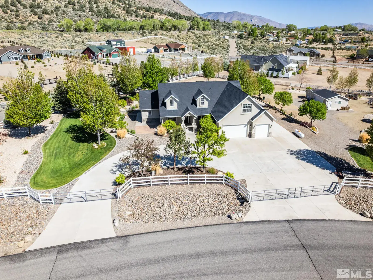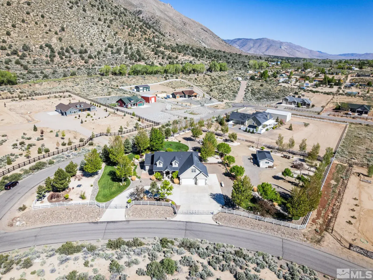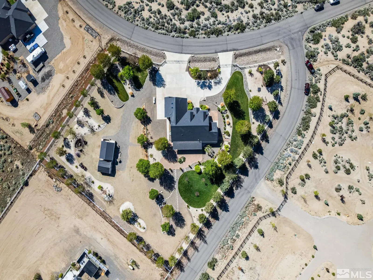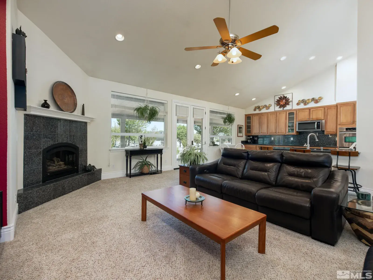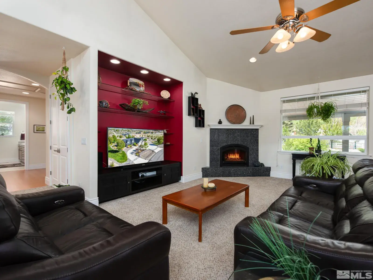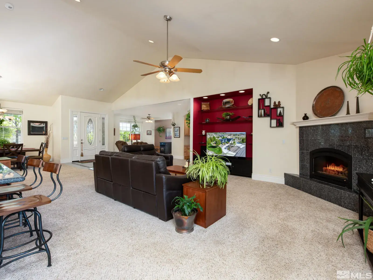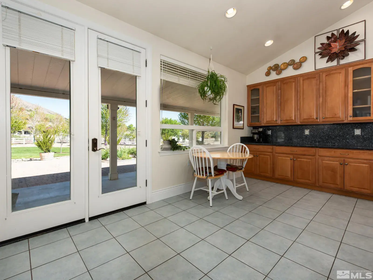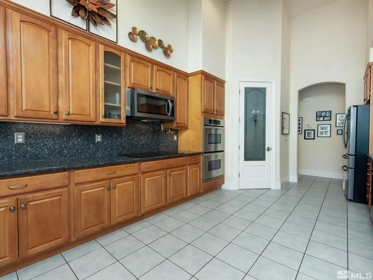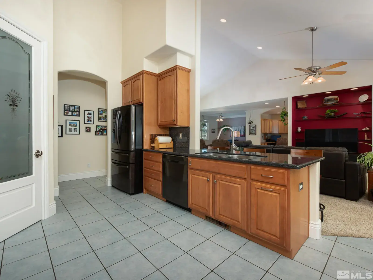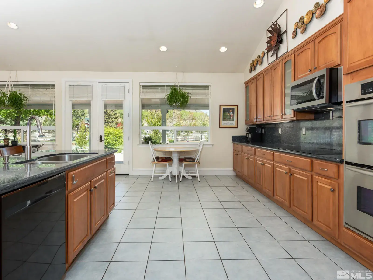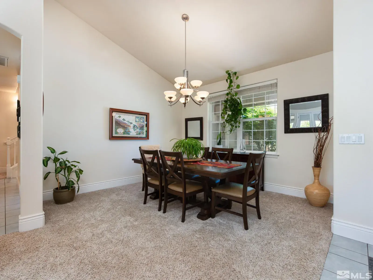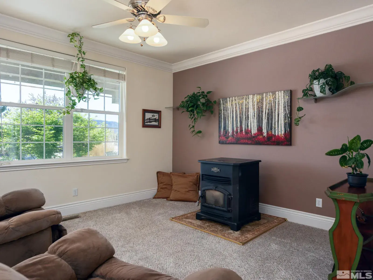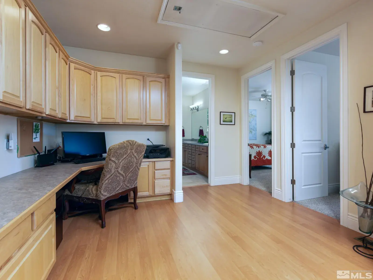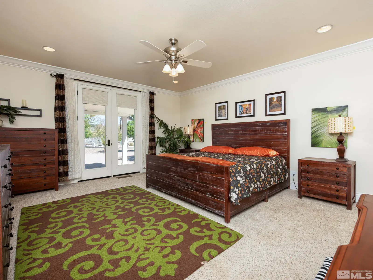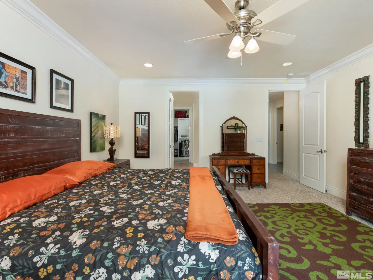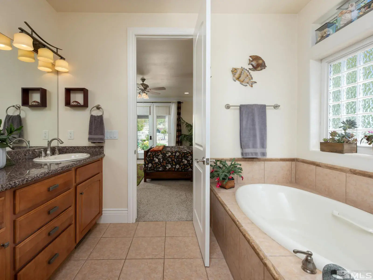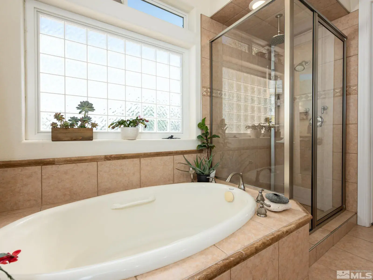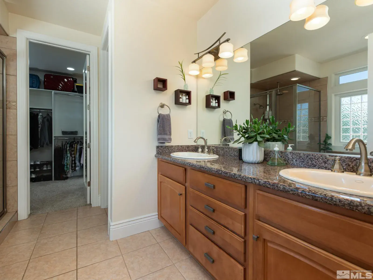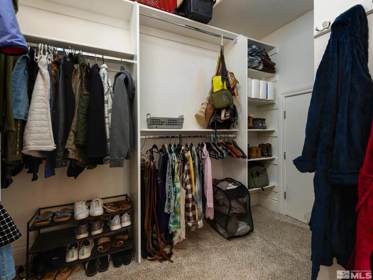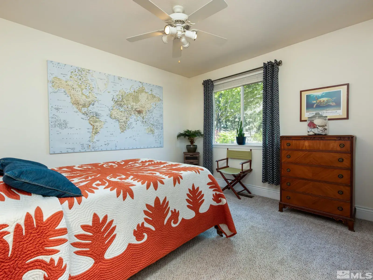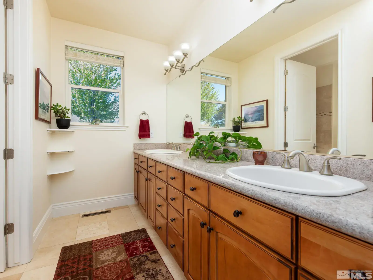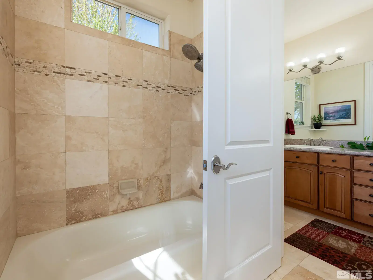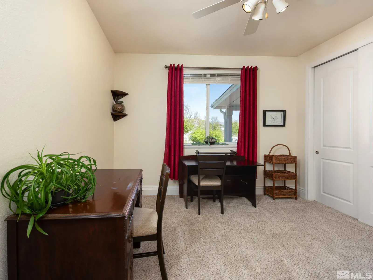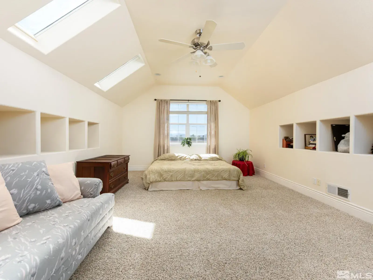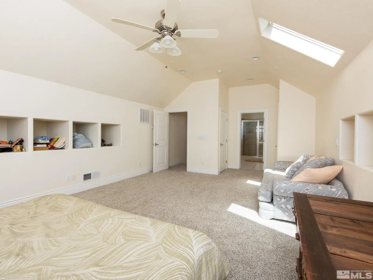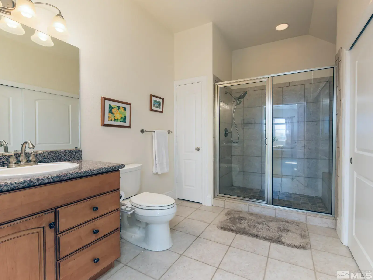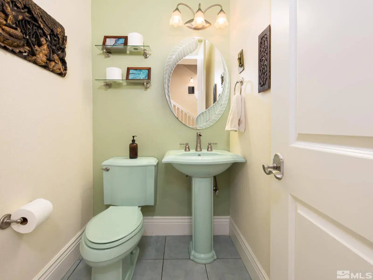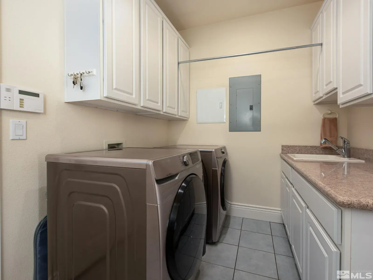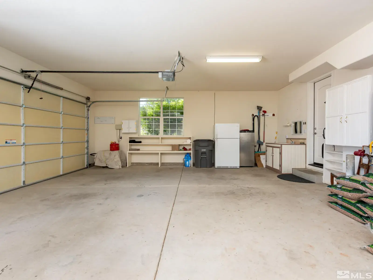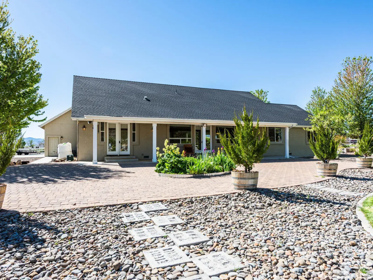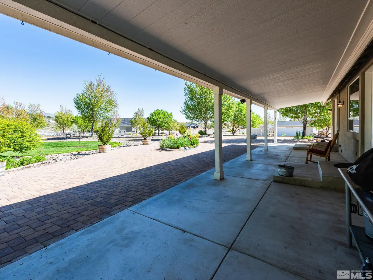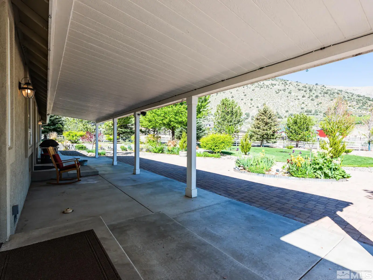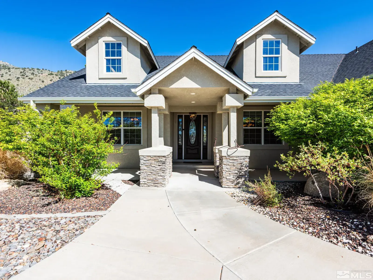A beautiful location in view filled Smith Valley, nestled at the base of the Pinenut Mountains, far from light pollution and traffic, offering rural living in a contemporary home with all the space you need. Bring your horses, sport vehicles and pets to this fully fenced and gated 2 acre park-like corner lot with mature trees, low maintenance landscaping and an opportunity to experience quiet county life. Lots of space to build a barn or RV garage. Please see the aerial pictures and Virtual Tour!, One level living for ease and convenience in this 3+ bedroom, 3.5 bath home of 2920sf. Vaulted ceilings add to the spacious feel of the Great Room and dining areas that include a fireplace and a comfortable sitting area with a pellet stove. The kitchen is open to the living space and features granite counters, Stainless Steel appliances, double ovens, counter top range with pot filler, a pantry and breakfast area. A well appointed office area is adjacent to the great room and the 2nd and 3rd bedrooms The split floor plan has the primary bedroom at the rear allowing French doors to access the covered patio. The primary bathroom has double sinks, a large shower and soaking tub. A big plus is an upper bonus room with full bath for your guests. The home has lots of storage options including a pull-down loft ladder. Check all the pictures to see the many features of this home including the 3 attached garages, the detached 18 x 20 workshop/2car garage, the storage shed, the extensive concrete and paver outdoor areas, the lawn areas and the 60+/- maturing trees. Enjoy the covered patio for entertaining your friends or to enjoy the sunsets!
Property Details
Price:
$879,000
MLS #:
250006408
Status:
Active
Beds:
3
Baths:
3.5
Type:
Single Family
Subtype:
Single Family Residence
Subdivision:
Smith Vista
Listed Date:
Nov 16, 2025
Finished Sq Ft:
2,920
Total Sq Ft:
2,920
Lot Size:
88,427 sqft / 2.03 acres (approx)
Year Built:
2005
See this Listing
Schools
Elementary School:
Smith Valley
Middle School:
Smith Valley
High School:
Smith Valley
Interior
Appliances
Dishwasher, Disposal, Double Oven, Dryer, Electric Cooktop, Electric Oven, Electric Range, ENERGY STAR Qualified Appliances, Microwave, Refrigerator, Washer
Bathrooms
3 Full Bathrooms, 1 Half Bathroom
Cooling
Central Air, Refrigerated
Fireplaces Total
2
Flooring
Carpet, Ceramic Tile, Laminate, Travertine
Heating
Forced Air, Propane
Laundry Features
Cabinets, Laundry Area, Laundry Room, Sink
Exterior
Association Amenities
None
Construction Materials
Stone, Stucco
Other Structures
Workshop
Parking Features
Attached, Garage Door Opener, RV Access/Parking
Parking Spots
3
Roof
Composition, Pitched, Shingle
Security Features
Smoke Detector(s)
Financial
Taxes
$3,284
Map
Community
- Address391 Angelina Circle Wellington NV
- SubdivisionSmith Vista
- CityWellington
- CountyLyon
- Zip Code89444
Market Summary
Current real estate data for Single Family in Wellington as of Feb 13, 2026
8
Single Family Listed
290
Avg DOM
550
Avg $ / SqFt
$1,222,988
Avg List Price
Property Summary
- Located in the Smith Vista subdivision, 391 Angelina Circle Wellington NV is a Single Family for sale in Wellington, NV, 89444. It is listed for $879,000 and features 3 beds, 4 baths, and has approximately 2,920 square feet of living space, and was originally constructed in 2005. The current price per square foot is $301. The average price per square foot for Single Family listings in Wellington is $550. The average listing price for Single Family in Wellington is $1,222,988.
Similar Listings Nearby
 Courtesy of RE/MAX Realty Affiliates. Disclaimer: All data relating to real estate for sale on this page comes from the Broker Reciprocity (BR) of the Northern Nevada Regional MLS. Detailed information about real estate listings held by brokerage firms other than Ascent Property Group include the name of the listing broker. Neither the listing company nor Ascent Property Group shall be responsible for any typographical errors, misinformation, misprints and shall be held totally harmless. The Broker providing this data believes it to be correct, but advises interested parties to confirm any item before relying on it in a purchase decision. Copyright 2026. Northern Nevada Regional MLS. All rights reserved.
Courtesy of RE/MAX Realty Affiliates. Disclaimer: All data relating to real estate for sale on this page comes from the Broker Reciprocity (BR) of the Northern Nevada Regional MLS. Detailed information about real estate listings held by brokerage firms other than Ascent Property Group include the name of the listing broker. Neither the listing company nor Ascent Property Group shall be responsible for any typographical errors, misinformation, misprints and shall be held totally harmless. The Broker providing this data believes it to be correct, but advises interested parties to confirm any item before relying on it in a purchase decision. Copyright 2026. Northern Nevada Regional MLS. All rights reserved. 391 Angelina Circle
Wellington, NV

