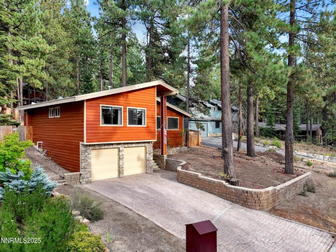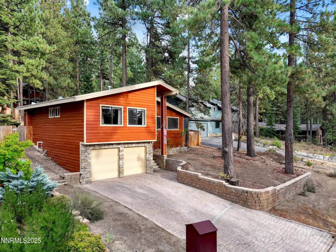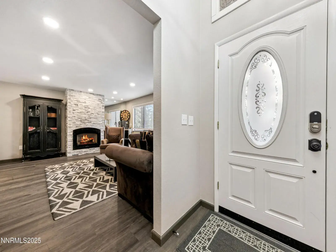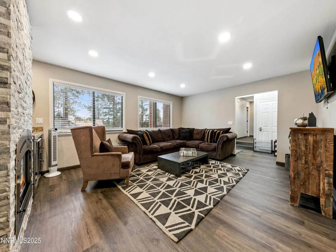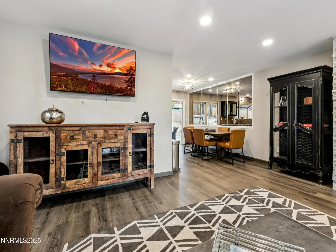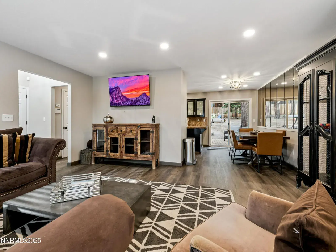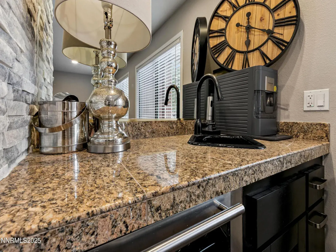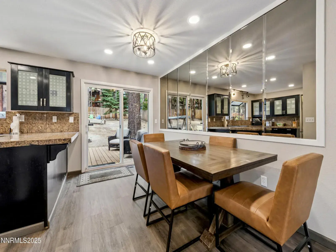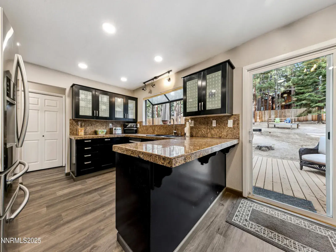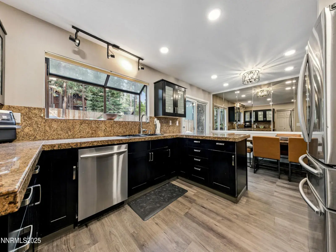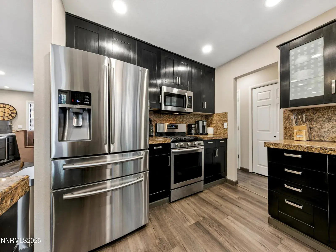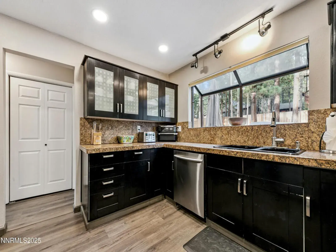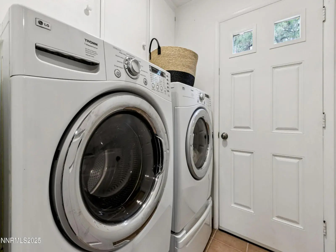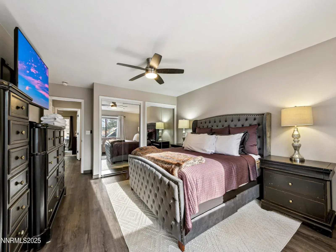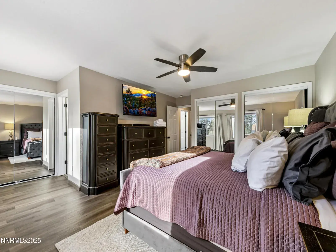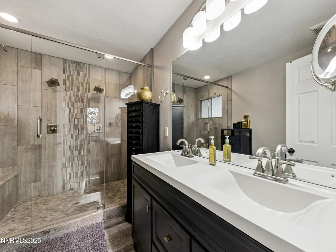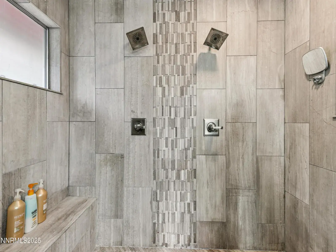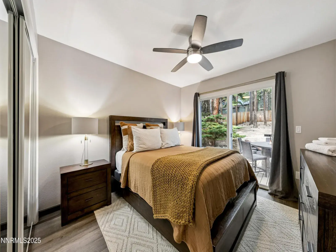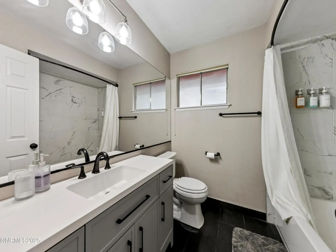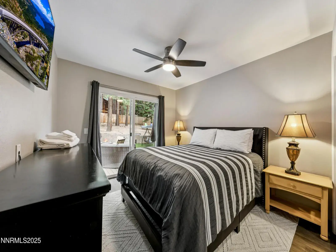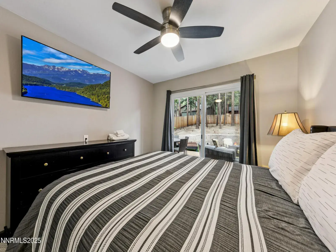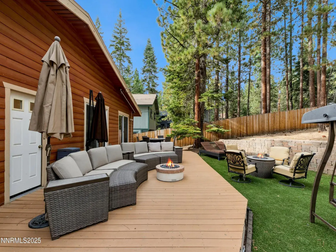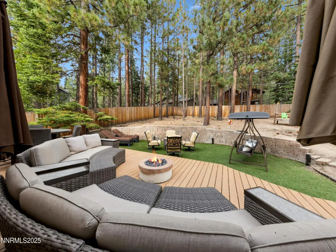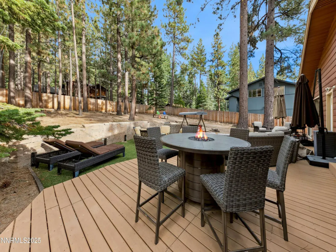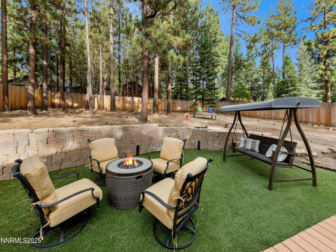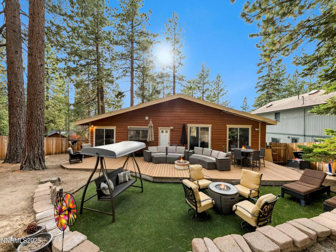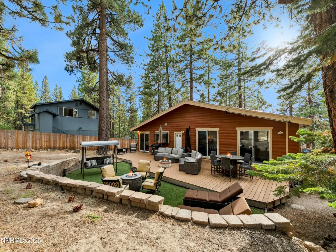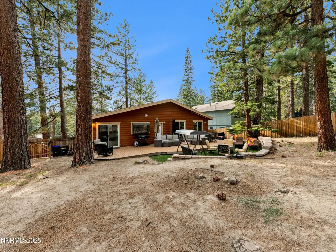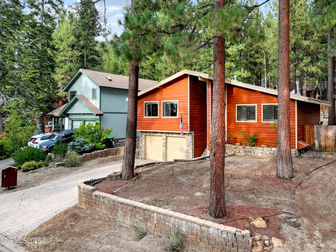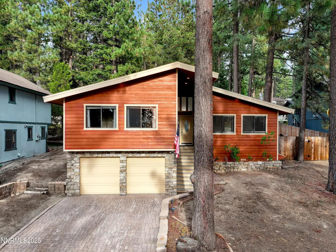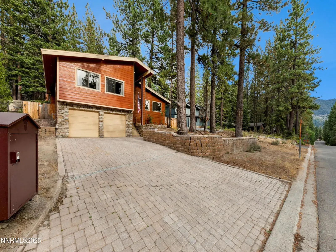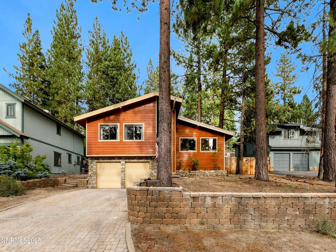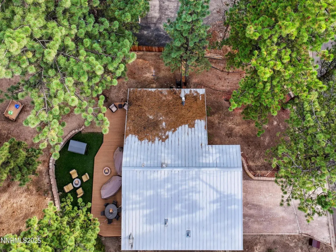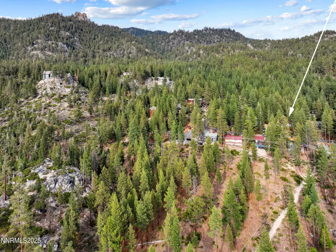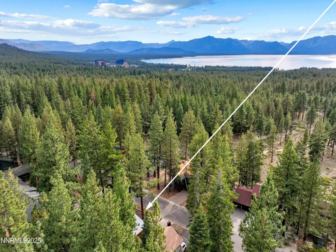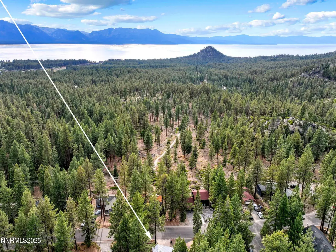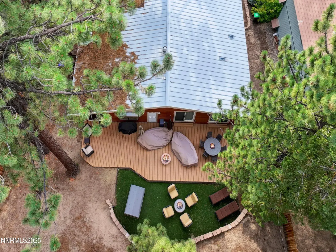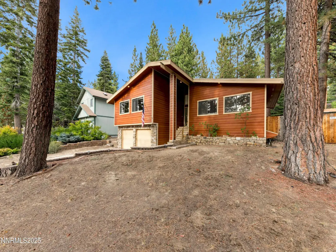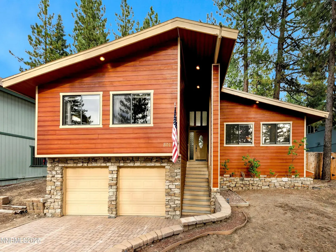Having an A+ location, this beautifully remodeled home throughout, in move-in condition, highlights this special Middle Kingsbury property. The kitchen features recently updated wood/glass cabinetry, granite tile countertops, stainless steel appliances, gas stove, built-in microwave, pantry, & garden window. The living room features a handsome gas log fireplace, new wine fridge and wet bar. The primary bedroom has a newly installed, beautiful custom tile, double headed shower to die for (!), with double sinks, new lighting, three mirrored closets, & ceiling fan. Other features include newly installed hardwood floors, carpeting, doors & fixtures, blinds and drapes, Nest Thermostat, security system, laundry room, and even central A/C. The spacious, newly installed fenced back yard, features a huge patio/deck area, built-in natural gas fire pit, two other tabletop fire pits, with ample back yard furnishings. Exterior features include a paver driveway, terraced walls, bear box, & gated boat/RV parking! There is a bonus room set up in one of the garage spaces with TV for a separate theater/family room option, or it can be easily converted back to a full, two car garage. Located right across the street from miles of hiking and biking trails, and on a school bus route for early snow removal. Only five minutes to world class skiing at Heavenly Valley, and all the action in the casino corridor, including the Tahoe Blue Event Center. All the brand-new furnishings are negotiable.
Property Details
Price:
$1,350,000
MLS #:
250055027
Status:
Active
Beds:
3
Baths:
2
Type:
Single Family
Subtype:
Single Family Residence
Subdivision:
Terrace View Heights
Listed Date:
Aug 25, 2025
Finished Sq Ft:
1,578
Total Sq Ft:
1,578
Lot Size:
11,761 sqft / 0.27 acres (approx)
Year Built:
1970
See this Listing
Schools
Elementary School:
Zephyr Cove
Middle School:
Whittell High School – Grades 7 + 8
High School:
Whittell – Grades 9-12
Interior
Appliances
Additional Refrigerator(s), Dishwasher, Dryer, Gas Cooktop, Microwave, Oven, Refrigerator, Washer
Bathrooms
2 Full Bathrooms
Cooling
Central Air
Fireplaces Total
1
Flooring
Carpet, Wood
Heating
Forced Air, Natural Gas
Laundry Features
Cabinets, In Hall, Laundry Room
Exterior
Construction Materials
Stone Veneer, Vinyl Siding, Wood Siding
Exterior Features
None
Other Structures
None
Parking Features
Additional Parking, Garage, RV Access/Parking
Parking Spots
6
Roof
Metal, Pitched
Security Features
Carbon Monoxide Detector(s), Keyless Entry, Smoke Detector(s)
Financial
Taxes
$4,640
Map
Community
- Address301 Chimney Rock Road Stateline NV
- SubdivisionTerrace View Heights
- CityStateline
- CountyDouglas
- Zip Code89449
Market Summary
Current real estate data for Single Family in Stateline as of Oct 03, 2025
17
Single Family Listed
83
Avg DOM
746
Avg $ / SqFt
$1,852,994
Avg List Price
Property Summary
- Located in the Terrace View Heights subdivision, 301 Chimney Rock Road Stateline NV is a Single Family for sale in Stateline, NV, 89449. It is listed for $1,350,000 and features 3 beds, 2 baths, and has approximately 1,578 square feet of living space, and was originally constructed in 1970. The current price per square foot is $856. The average price per square foot for Single Family listings in Stateline is $746. The average listing price for Single Family in Stateline is $1,852,994.
Similar Listings Nearby
 Courtesy of Chase International – ZC. Disclaimer: All data relating to real estate for sale on this page comes from the Broker Reciprocity (BR) of the Northern Nevada Regional MLS. Detailed information about real estate listings held by brokerage firms other than Ascent Property Group include the name of the listing broker. Neither the listing company nor Ascent Property Group shall be responsible for any typographical errors, misinformation, misprints and shall be held totally harmless. The Broker providing this data believes it to be correct, but advises interested parties to confirm any item before relying on it in a purchase decision. Copyright 2025. Northern Nevada Regional MLS. All rights reserved.
Courtesy of Chase International – ZC. Disclaimer: All data relating to real estate for sale on this page comes from the Broker Reciprocity (BR) of the Northern Nevada Regional MLS. Detailed information about real estate listings held by brokerage firms other than Ascent Property Group include the name of the listing broker. Neither the listing company nor Ascent Property Group shall be responsible for any typographical errors, misinformation, misprints and shall be held totally harmless. The Broker providing this data believes it to be correct, but advises interested parties to confirm any item before relying on it in a purchase decision. Copyright 2025. Northern Nevada Regional MLS. All rights reserved. 301 Chimney Rock Road
Stateline, NV
