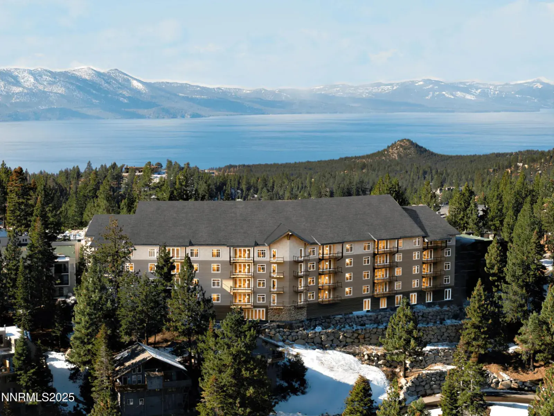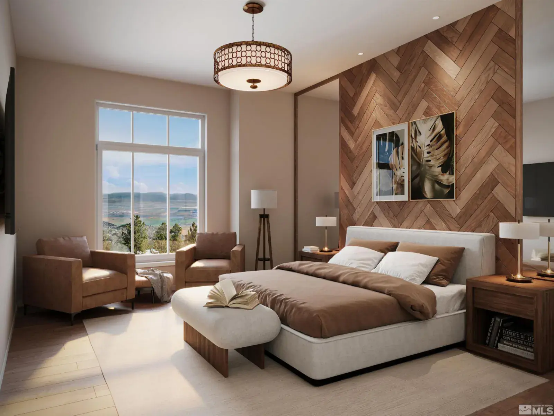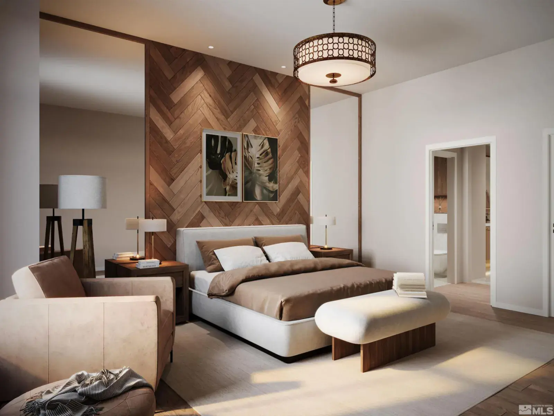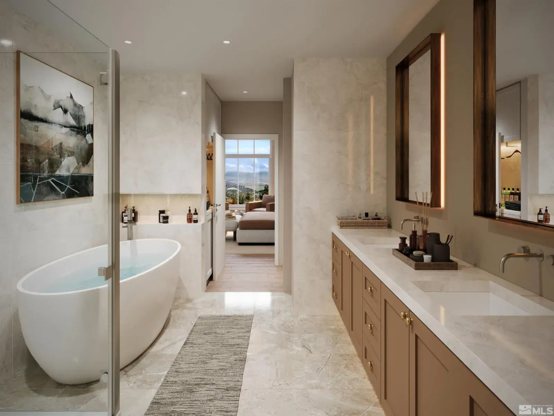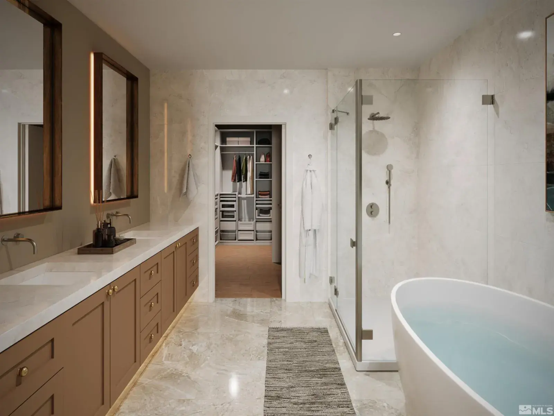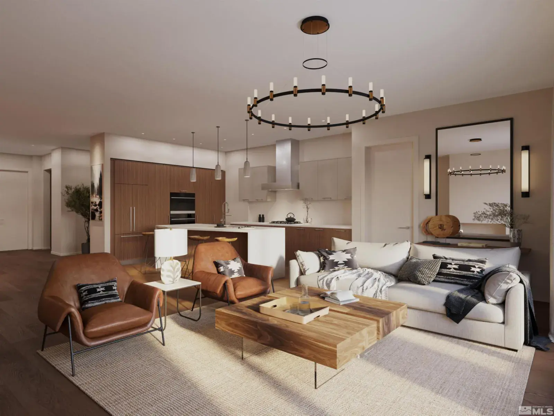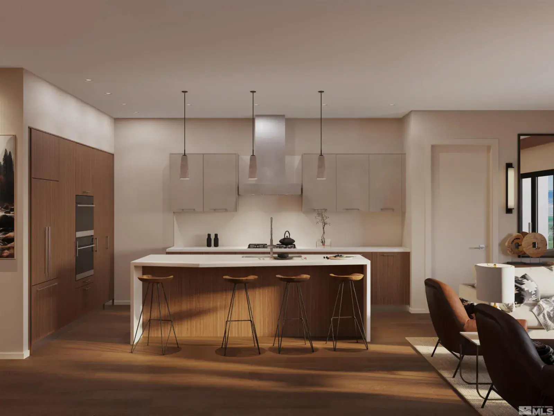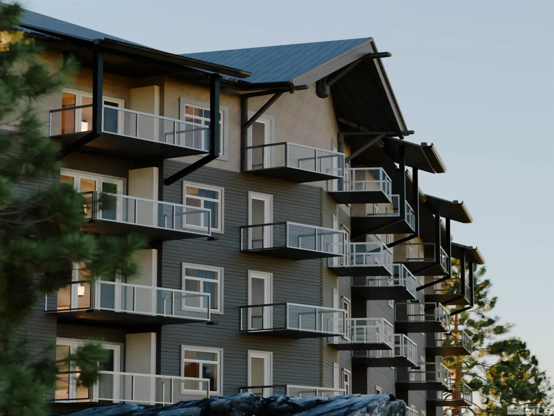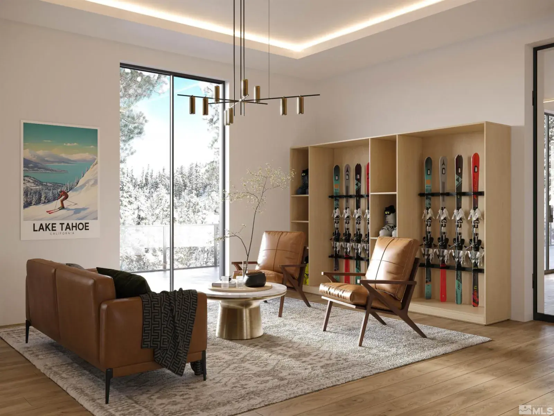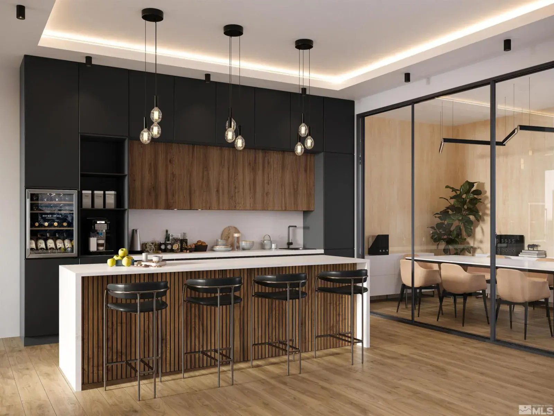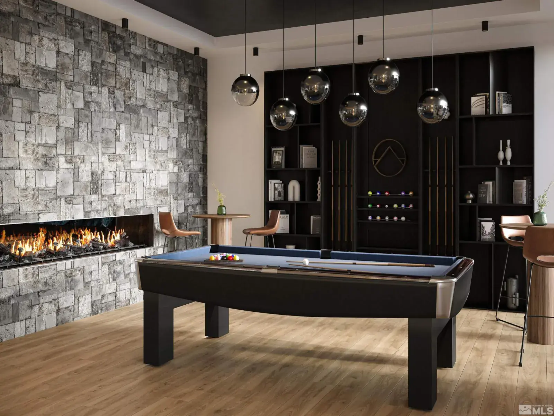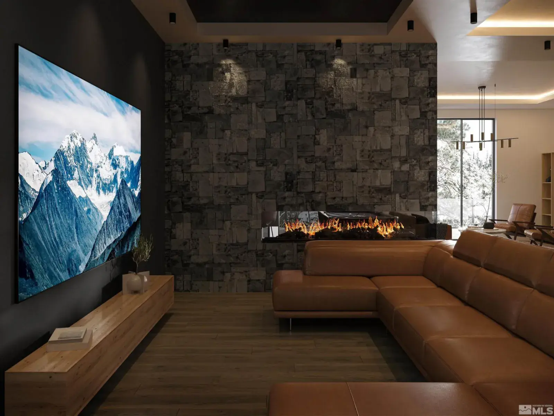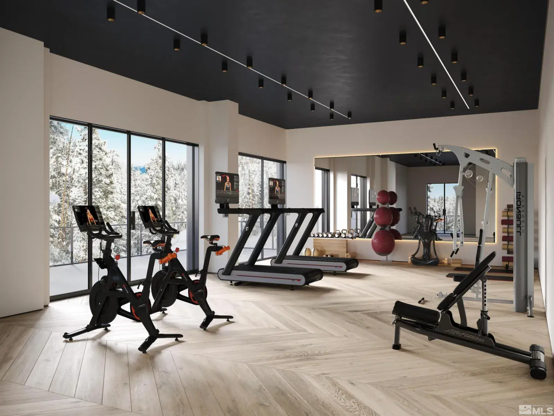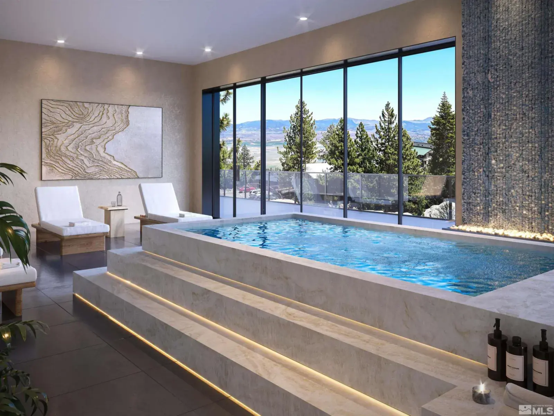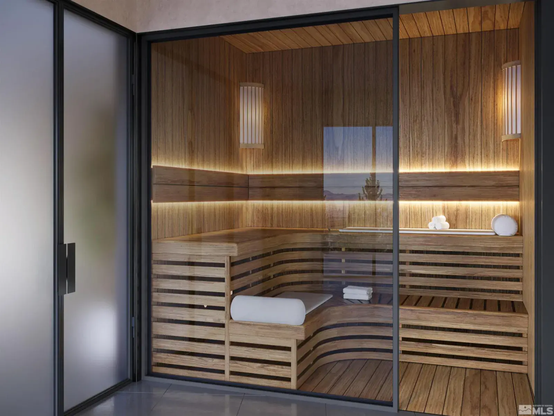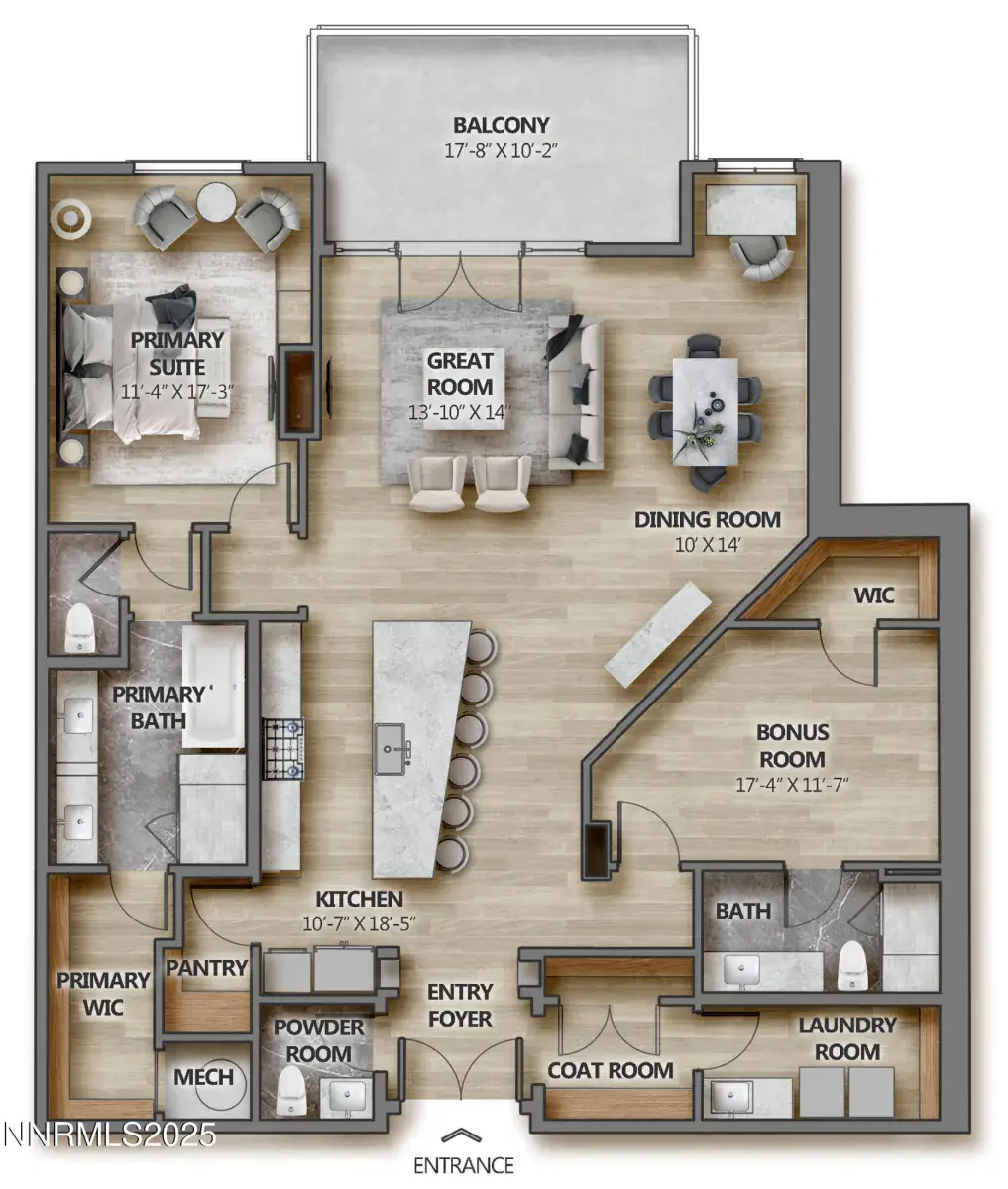Residence #301 at The Peak is a private corner unit offering 1,882 square feet of refined mountain-modern living. Framed by mature pine trees just outside the balcony, this thoughtfully designed one-bedroom plus bonus room layout features an open-concept interior filled with natural light. The gourmet kitchen is equipped with Miele appliances, a large island with bar seating, a five-burner stove, and a walk-in pantry—perfect for entertaining. A built-in desk adds convenience for remote work or planning mountain adventures. The great room flows onto a spacious balcony, creating a seamless indoor-outdoor living experience. The primary suite is a true retreat with a large walk-in closet and a spa-inspired bath featuring dual vanities, a soaking tub, and a walk-in shower. A versatile bonus room with its own walk-in closet and adjacent full bath is ideal for a home office, gym, or creative space. Additional features include a powder room, coat room, and a walk-in laundry room. Currently under construction with estimated delivery in Q1 2026, The Peak will offer luxury amenities such as concierge service, a private owner’s lounge and boardroom, a 24/7 fitness center, indoor spa and sauna, reserved garage parking, and access to Tahoe Village Plaza’s nearby outdoor pool, spa, sundeck, and clubhouse. Located less than a mile from two Heavenly base areas, with shuttle service to and from the slopes, The Peak offers convenient access to world-class skiing. And with Lake Tahoe, Stateline casinos, and Edgewood Golf Course all less than five miles away, you’ll enjoy the perfect blend of alpine serenity and proximity to Tahoe’s best attractions. Property is new construction. No tax record yet available—assessed values and tax amount TBD by Douglas County. Renderings are for illustrative purposes only and subject to change. Please reference final project documents for current information.
Property Details
Price:
$1,785,000
MLS #:
250052939
Status:
Active
Beds:
1
Baths:
2.5
Type:
Condo
Subtype:
Condominium
Subdivision:
New Peak Tahoe
Listed Date:
Jul 11, 2025
Finished Sq Ft:
1,882
Total Sq Ft:
1,882
Lot Size:
1,742 sqft / 0.04 acres (approx)
Year Built:
2025
See this Listing
Schools
Elementary School:
Zephyr Cove
Middle School:
Whittell High School – Grades 7 + 8
High School:
Whittell – Grades 9-12
Interior
Appliances
Dishwasher, Gas Cooktop, Gas Range, Microwave, Oven, Portable Dishwasher
Bathrooms
2 Full Bathrooms, 1 Half Bathroom
Cooling
Electric, Heat Pump
Fireplaces Total
1
Flooring
Carpet, Ceramic Tile, Tile, Vinyl
Heating
Electric, Heat Pump
Laundry Features
Laundry Room, Sink
Exterior
Association Amenities
Clubhouse, Elevator(s), Fitness Center, Landscaping, Management, Parking, Pool, Sauna, Shuttle Service, Spa/Hot Tub
Construction Materials
Concrete, Glass, Stone, Stucco
Exterior Features
Balcony
Other Structures
None
Parking Features
Garage, Garage Door Opener, Under Building
Parking Spots
1
Roof
Asphalt, Composition, Shingle
Security Features
Fire Sprinkler System, Smoke Detector(s)
Financial
HOA Fee
$969
HOA Fee 2
$182
HOA Frequency
Monthly
HOA Includes
Insurance, Maintenance Grounds, Maintenance Structure, Snow Removal, Trash
HOA Name
Peak Tahoe Homeowners Association
Map
Community
- Address323 Tramway Drive # 301 Stateline NV
- SubdivisionNew Peak Tahoe
- CityStateline
- CountyDouglas
- Zip Code89449
Market Summary
Property Summary
- Located in the New Peak Tahoe subdivision, 323 Tramway Drive # 301 Stateline NV is a Condo for sale in Stateline, NV, 89449. It is listed for $1,785,000 and features 1 beds, 3 baths, and has approximately 1,882 square feet of living space, and was originally constructed in 2025. The current price per square foot is $948. The average price per square foot for Condo listings in Stateline is $937. The average listing price for Condo in Stateline is $1,572,604.
Similar Listings Nearby
 Courtesy of Sierra Sotheby’s Int’l. Realty. Disclaimer: All data relating to real estate for sale on this page comes from the Broker Reciprocity (BR) of the Northern Nevada Regional MLS. Detailed information about real estate listings held by brokerage firms other than Ascent Property Group include the name of the listing broker. Neither the listing company nor Ascent Property Group shall be responsible for any typographical errors, misinformation, misprints and shall be held totally harmless. The Broker providing this data believes it to be correct, but advises interested parties to confirm any item before relying on it in a purchase decision. Copyright 2026. Northern Nevada Regional MLS. All rights reserved.
Courtesy of Sierra Sotheby’s Int’l. Realty. Disclaimer: All data relating to real estate for sale on this page comes from the Broker Reciprocity (BR) of the Northern Nevada Regional MLS. Detailed information about real estate listings held by brokerage firms other than Ascent Property Group include the name of the listing broker. Neither the listing company nor Ascent Property Group shall be responsible for any typographical errors, misinformation, misprints and shall be held totally harmless. The Broker providing this data believes it to be correct, but advises interested parties to confirm any item before relying on it in a purchase decision. Copyright 2026. Northern Nevada Regional MLS. All rights reserved. 323 Tramway Drive # 301
Stateline, NV

