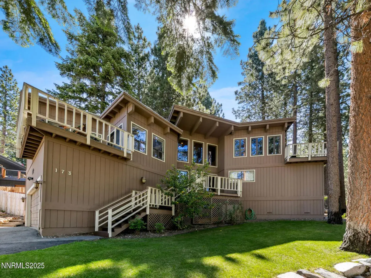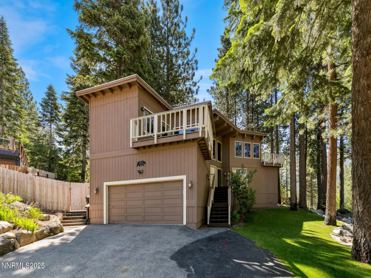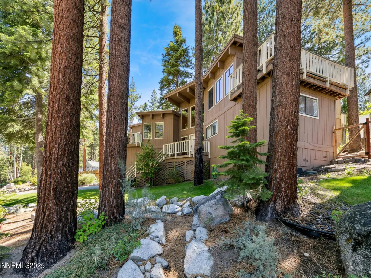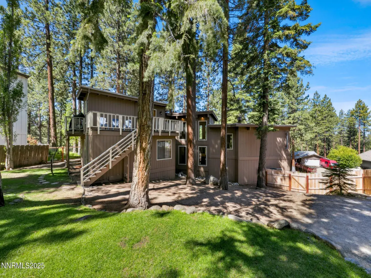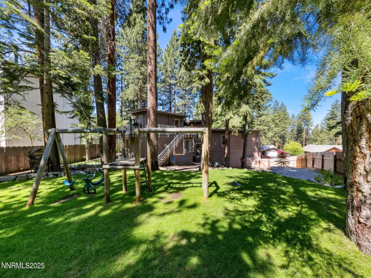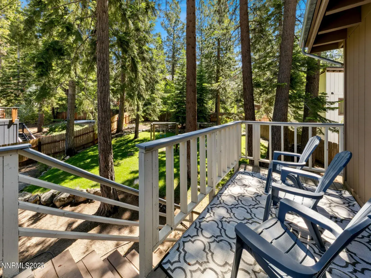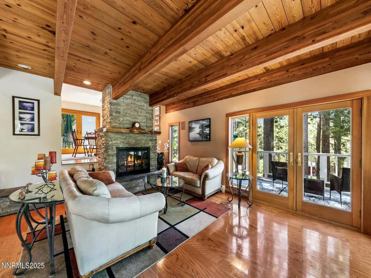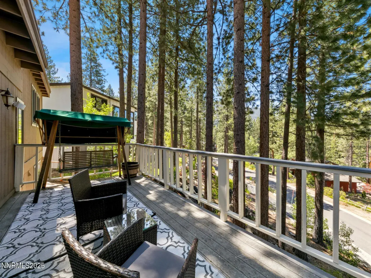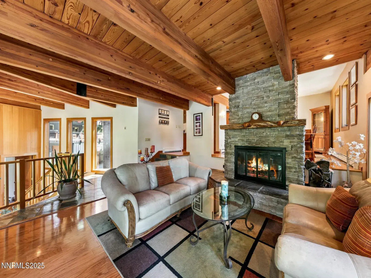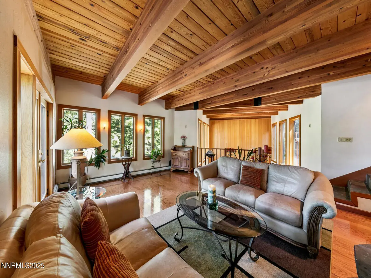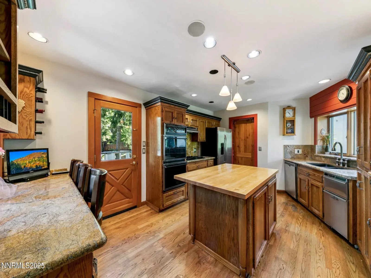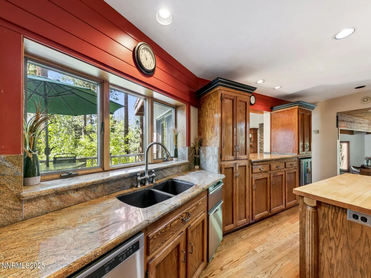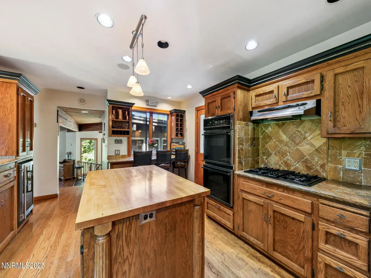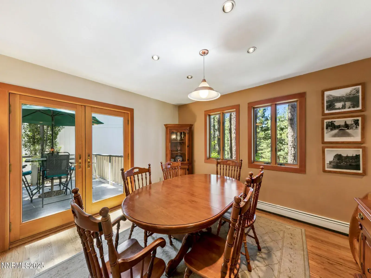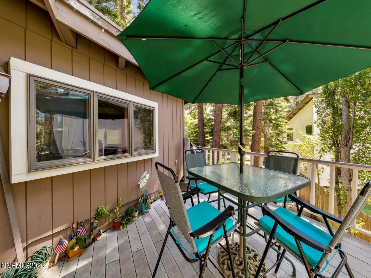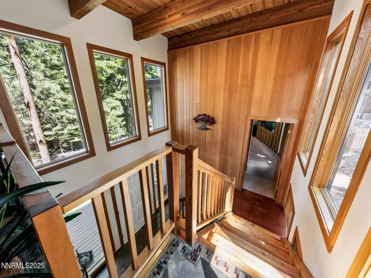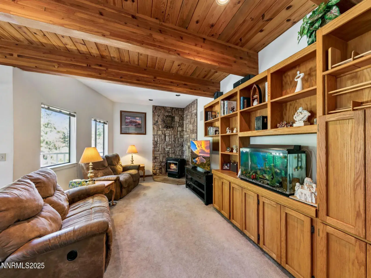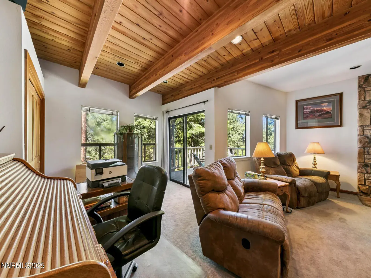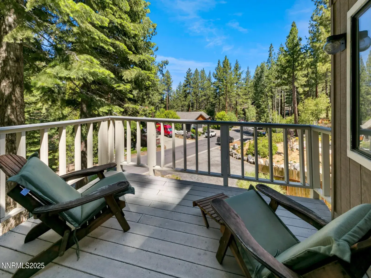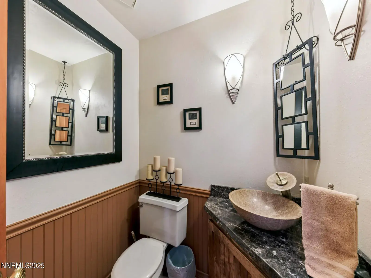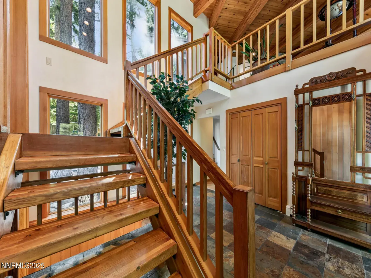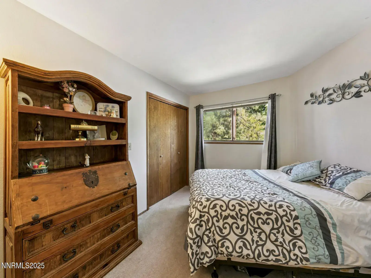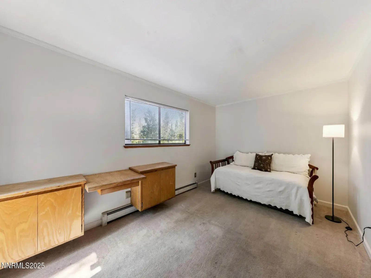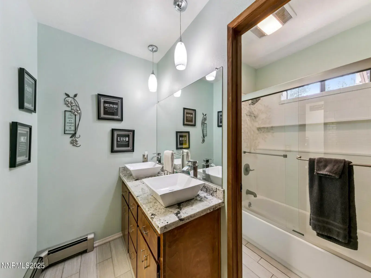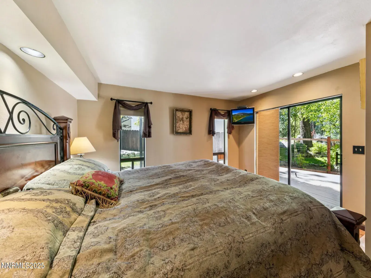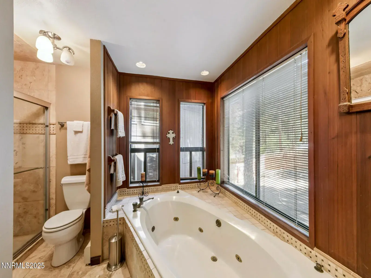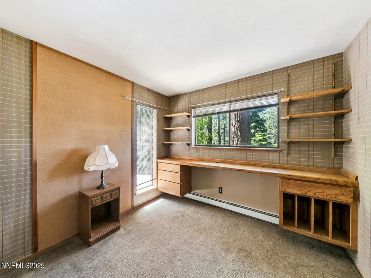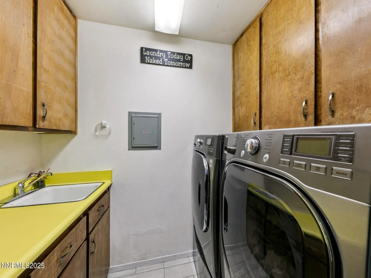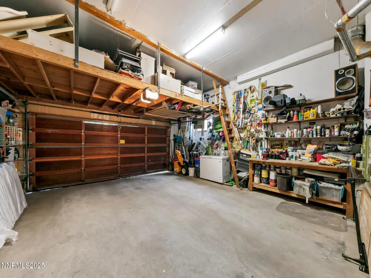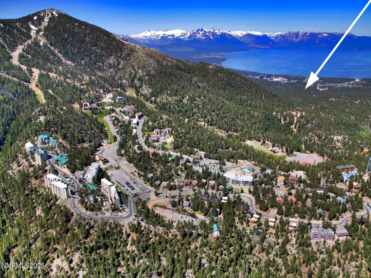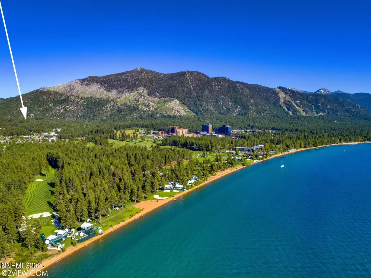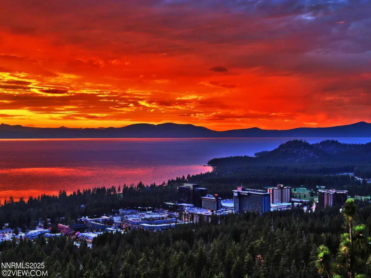Embrace life in a coveted neighborhood where stunning mountain views from expansive windows greet you each morning in sun-filled rooms designed to maximize the surrounding scenery. This home is nestled on a beautifully landscaped .34-acre lot with 2996 sq. ft. of living space. The peaceful and scenic backyard is a true refuge. With 4 spacious bedrooms, 2.5 attractively appointed bathrooms, and attached two car garage, this home offers very versatile family living. Upon entry you’ll be greeted by soaring open beam ceilings along with abundant natural light from the many large picture windows showcasing expansive mountain views. Enjoy the warmth and ambiance of the stone veneer fireplace in the heart of the living room and the standalone gas fireplace in the family room. The home has been updated with the perfect blend of Alpine charm and modern comfort. Step into the heart of the home with a spacious and attractively updated kitchen designed for family living and entertainment along with ample storage and a separate pantry. Featuring modern stainless-steel appliances, generous counter space, stylish cabinetry, and a large center island perfect for gatherings. The spacious primary suite includes a walk-in closet, jacuzzi tub, and separate shower. The adjoining outdoor deck is also wired for a large jacuzzi. Situated in a neighborhood that has Short Term Rental permit possibilities. Perfectly positioned near Heavenly Ski Resort, Lake Tahoe Beaches, restaurants and recreation areas. Shows pride of ownership and timeless appeal.
Property Details
Price:
$1,850,000
MLS #:
250052402
Status:
Active
Beds:
4
Baths:
2.5
Type:
Single Family
Subtype:
Single Family Residence
Subdivision:
Kingsbury Heights
Listed Date:
Jul 1, 2025
Finished Sq Ft:
2,996
Total Sq Ft:
2,996
Lot Size:
14,810 sqft / 0.34 acres (approx)
Year Built:
1979
See this Listing
Schools
Elementary School:
Zephyr Cove
Middle School:
Whittell High School – Grades 7 + 8
High School:
Whittell – Grades 9-12
Interior
Appliances
Dishwasher, Disposal, Double Oven, Gas Cooktop, Trash Compactor
Bathrooms
2 Full Bathrooms, 1 Half Bathroom
Fireplaces Total
2
Flooring
Carpet, Ceramic Tile, Slate, Travertine, Wood
Heating
Baseboard, Fireplace(s), Hot Water, Radiant
Laundry Features
Cabinets, Laundry Room, Sink, Washer Hookup
Exterior
Construction Materials
Asphalt, Brick
Exterior Features
Rain Gutters
Other Structures
None
Parking Features
Additional Parking, Detached, Garage, Garage Door Opener
Parking Spots
2
Roof
Flat, Membrane
Security Features
Keyless Entry, Smoke Detector(s)
Financial
Taxes
$4,277
Map
Community
- Address173 Hall Court Stateline NV
- SubdivisionKingsbury Heights
- CityStateline
- CountyDouglas
- Zip Code89449
Market Summary
Current real estate data for Single Family in Stateline as of Feb 19, 2026
9
Single Family Listed
120
Avg DOM
746
Avg $ / SqFt
$2,353,333
Avg List Price
Property Summary
- Located in the Kingsbury Heights subdivision, 173 Hall Court Stateline NV is a Single Family for sale in Stateline, NV, 89449. It is listed for $1,850,000 and features 4 beds, 3 baths, and has approximately 2,996 square feet of living space, and was originally constructed in 1979. The current price per square foot is $617. The average price per square foot for Single Family listings in Stateline is $746. The average listing price for Single Family in Stateline is $2,353,333.
Similar Listings Nearby
 Courtesy of Chase International – ZC. Disclaimer: All data relating to real estate for sale on this page comes from the Broker Reciprocity (BR) of the Northern Nevada Regional MLS. Detailed information about real estate listings held by brokerage firms other than Ascent Property Group include the name of the listing broker. Neither the listing company nor Ascent Property Group shall be responsible for any typographical errors, misinformation, misprints and shall be held totally harmless. The Broker providing this data believes it to be correct, but advises interested parties to confirm any item before relying on it in a purchase decision. Copyright 2026. Northern Nevada Regional MLS. All rights reserved.
Courtesy of Chase International – ZC. Disclaimer: All data relating to real estate for sale on this page comes from the Broker Reciprocity (BR) of the Northern Nevada Regional MLS. Detailed information about real estate listings held by brokerage firms other than Ascent Property Group include the name of the listing broker. Neither the listing company nor Ascent Property Group shall be responsible for any typographical errors, misinformation, misprints and shall be held totally harmless. The Broker providing this data believes it to be correct, but advises interested parties to confirm any item before relying on it in a purchase decision. Copyright 2026. Northern Nevada Regional MLS. All rights reserved. 173 Hall Court
Stateline, NV

