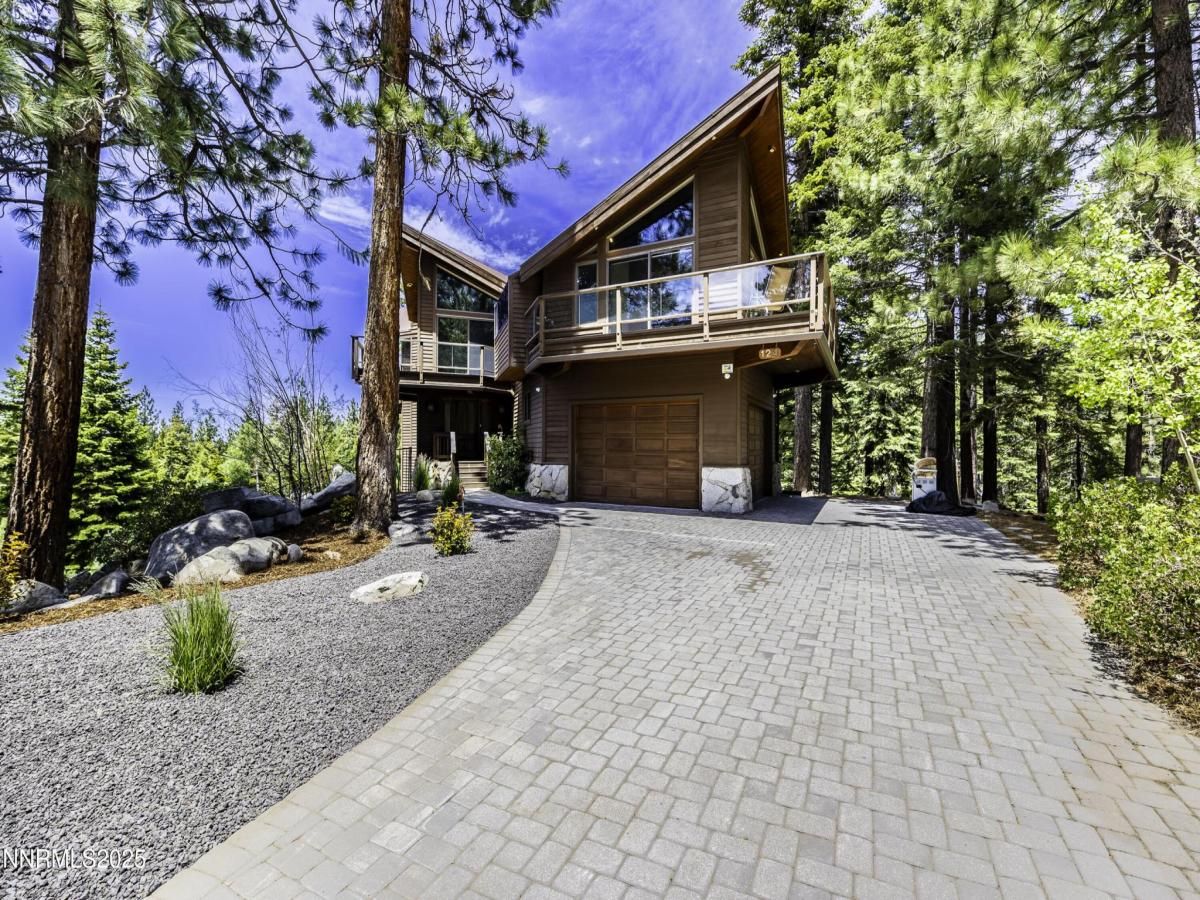Impressive Lake and Mountain Views from a Custom Home in Granite Springs
This stunning home offers breathtaking lake and mountain views and sits on nearly an acre of Nevada Lake Tahoe land with partial fencing and southwest exposure. Enjoy year-round sunsets from this tranquil cul-de-sac location in the highly desirable Granite Springs neighborhood.
Inside, the home boasts an open floor plan with soaring cathedral ceilings, high-tech cable track lighting, and abundant natural light. The main level features a master bedroom suite, while the lower level offers a spacious family room. Both the living and family rooms are enhanced with gas log fireplaces and sleek granite slab finishes.
The gourmet kitchen showcases vaulted beams, knotty alder cabinetry, upscale stainless-steel appliances, and a wine refrigerator, perfect for both everyday living and entertaining. The oversized garage (560 sq. ft.) offers ample space for storage, and the driveway accommodates 4-6 vehicles.
A true mountain contemporary gem!
This stunning home offers breathtaking lake and mountain views and sits on nearly an acre of Nevada Lake Tahoe land with partial fencing and southwest exposure. Enjoy year-round sunsets from this tranquil cul-de-sac location in the highly desirable Granite Springs neighborhood.
Inside, the home boasts an open floor plan with soaring cathedral ceilings, high-tech cable track lighting, and abundant natural light. The main level features a master bedroom suite, while the lower level offers a spacious family room. Both the living and family rooms are enhanced with gas log fireplaces and sleek granite slab finishes.
The gourmet kitchen showcases vaulted beams, knotty alder cabinetry, upscale stainless-steel appliances, and a wine refrigerator, perfect for both everyday living and entertaining. The oversized garage (560 sq. ft.) offers ample space for storage, and the driveway accommodates 4-6 vehicles.
A true mountain contemporary gem!
Property Details
Price:
$2,900,000
MLS #:
250050324
Status:
Active
Beds:
4
Baths:
4
Type:
Single Family
Subtype:
Single Family Residence
Subdivision:
Granite Springs
Listed Date:
May 23, 2025
Finished Sq Ft:
3,952
Total Sq Ft:
3,952
Lot Size:
37,897 sqft / 0.87 acres (approx)
Year Built:
1991
See this Listing
Schools
Elementary School:
Zephyr Cove
Middle School:
Whittell High School – Grades 7 + 8
High School:
Whittell – Grades 9-12
Interior
Appliances
Dishwasher, Disposal, Dryer, Gas Cooktop, Gas Range, Microwave, Oven, Refrigerator, Washer
Bathrooms
3 Full Bathrooms, 2 Half Bathrooms
Fireplaces Total
3
Flooring
Carpet, Tile, Wood
Heating
Baseboard, Hot Water, Natural Gas
Laundry Features
In Bathroom, Laundry Area, Shelves
Exterior
Construction Materials
Stone, Wood Siding
Exterior Features
Balcony
Other Structures
None
Parking Features
Attached, Electric Vehicle Charging Station(s), Garage, Parking Pad
Parking Spots
5
Roof
Metal, Pitched
Security Features
Carbon Monoxide Detector(s), Fire Alarm, Keyless Entry, Smoke Detector(s)
Financial
Taxes
$12,556
Map
Community
- Address124 Delissa Court Stateline NV
- SubdivisionGranite Springs
- CityStateline
- CountyDouglas
- Zip Code89449
LIGHTBOX-IMAGES
NOTIFY-MSG
Market Summary
Current real estate data for Single Family in Stateline as of Aug 12, 2025
18
Single Family Listed
84
Avg DOM
740
Avg $ / SqFt
$1,730,888
Avg List Price
Property Summary
- Located in the Granite Springs subdivision, 124 Delissa Court Stateline NV is a Single Family for sale in Stateline, NV, 89449. It is listed for $2,900,000 and features 4 beds, 4 baths, and has approximately 3,952 square feet of living space, and was originally constructed in 1991. The current price per square foot is $734. The average price per square foot for Single Family listings in Stateline is $740. The average listing price for Single Family in Stateline is $1,730,888.
LIGHTBOX-IMAGES
NOTIFY-MSG
Similar Listings Nearby
 Courtesy of RE/MAX Realty Today. Disclaimer: All data relating to real estate for sale on this page comes from the Broker Reciprocity (BR) of the Northern Nevada Regional MLS. Detailed information about real estate listings held by brokerage firms other than Ascent Property Group include the name of the listing broker. Neither the listing company nor Ascent Property Group shall be responsible for any typographical errors, misinformation, misprints and shall be held totally harmless. The Broker providing this data believes it to be correct, but advises interested parties to confirm any item before relying on it in a purchase decision. Copyright 2025. Northern Nevada Regional MLS. All rights reserved.
Courtesy of RE/MAX Realty Today. Disclaimer: All data relating to real estate for sale on this page comes from the Broker Reciprocity (BR) of the Northern Nevada Regional MLS. Detailed information about real estate listings held by brokerage firms other than Ascent Property Group include the name of the listing broker. Neither the listing company nor Ascent Property Group shall be responsible for any typographical errors, misinformation, misprints and shall be held totally harmless. The Broker providing this data believes it to be correct, but advises interested parties to confirm any item before relying on it in a purchase decision. Copyright 2025. Northern Nevada Regional MLS. All rights reserved. 124 Delissa Court
Stateline, NV
LIGHTBOX-IMAGES
NOTIFY-MSG





































