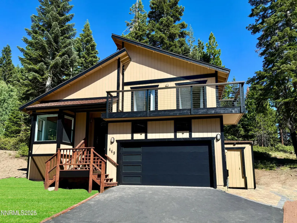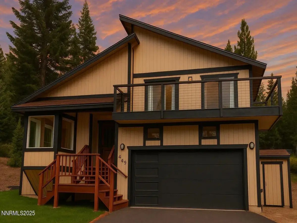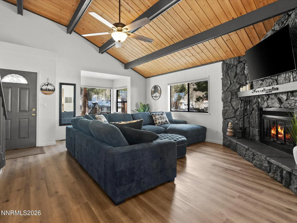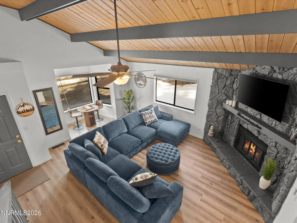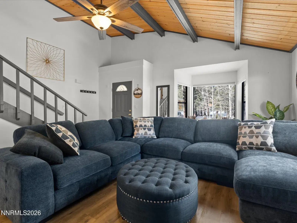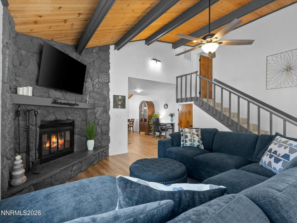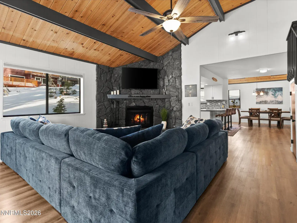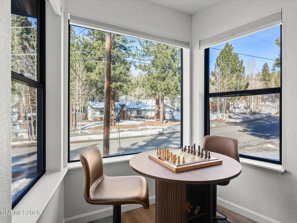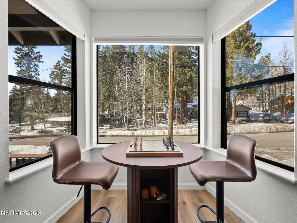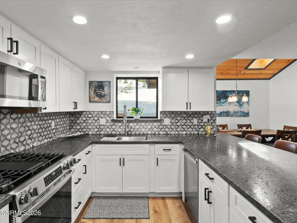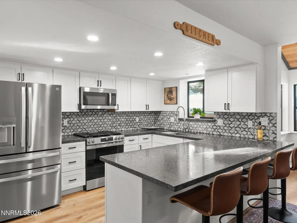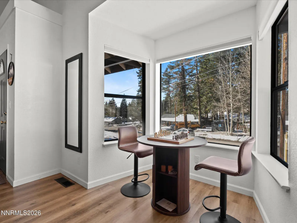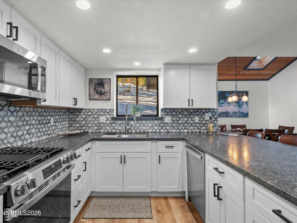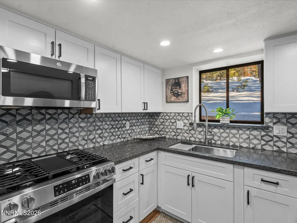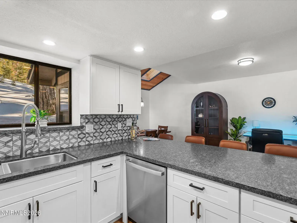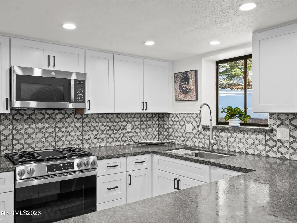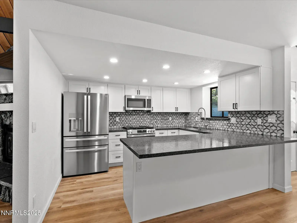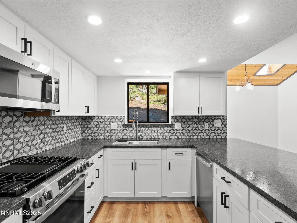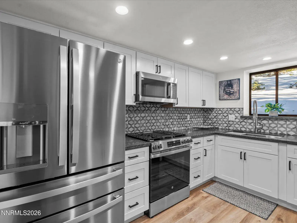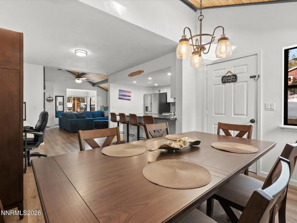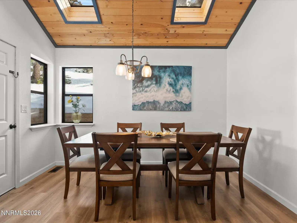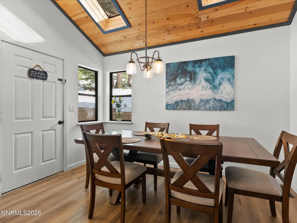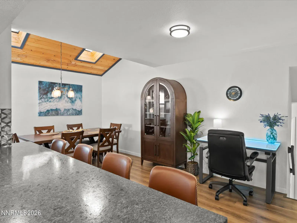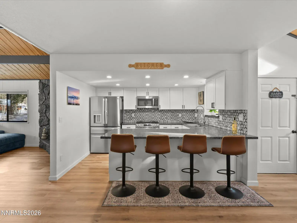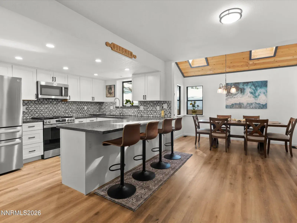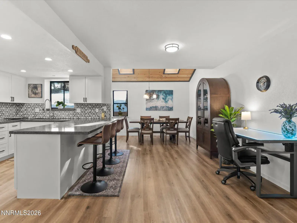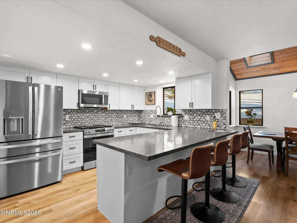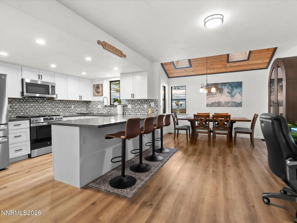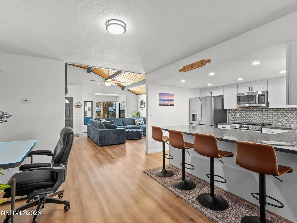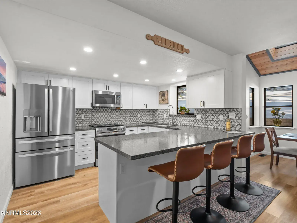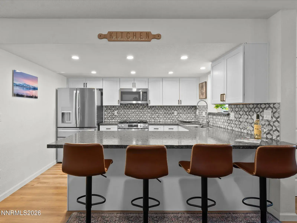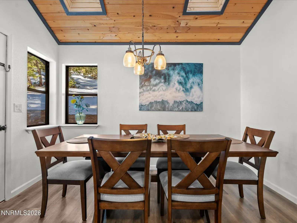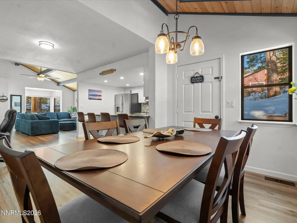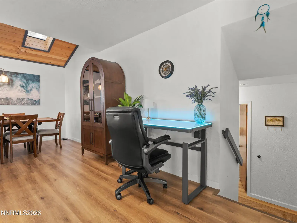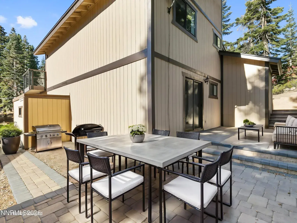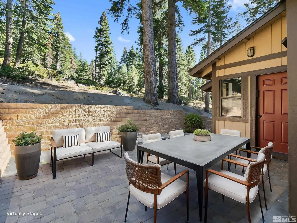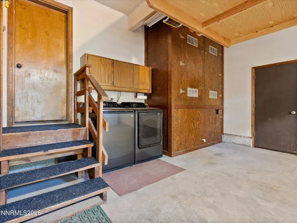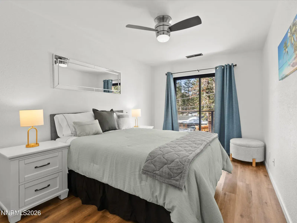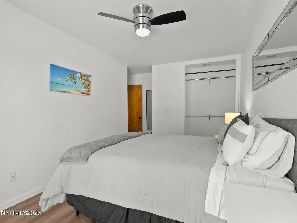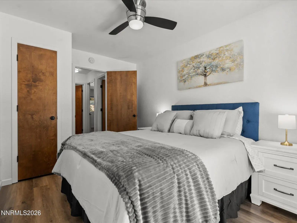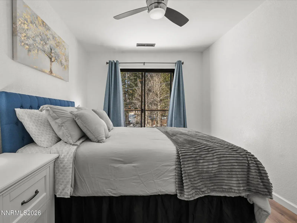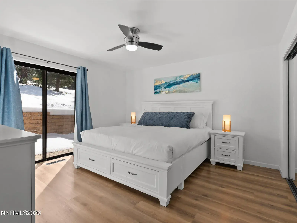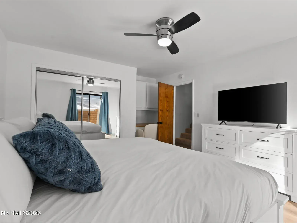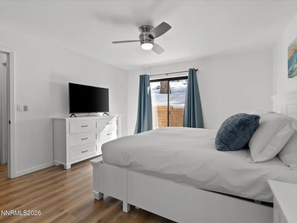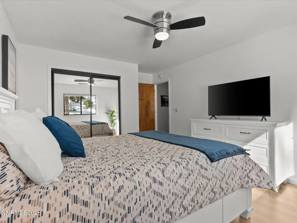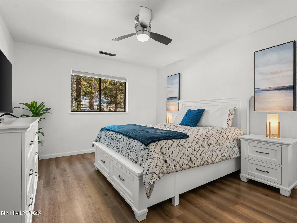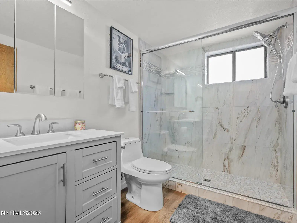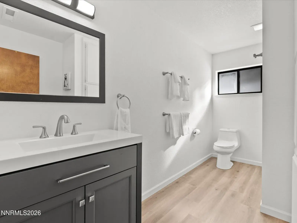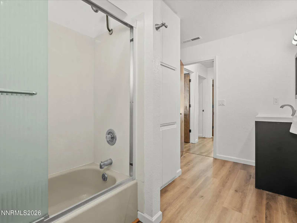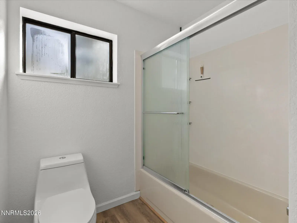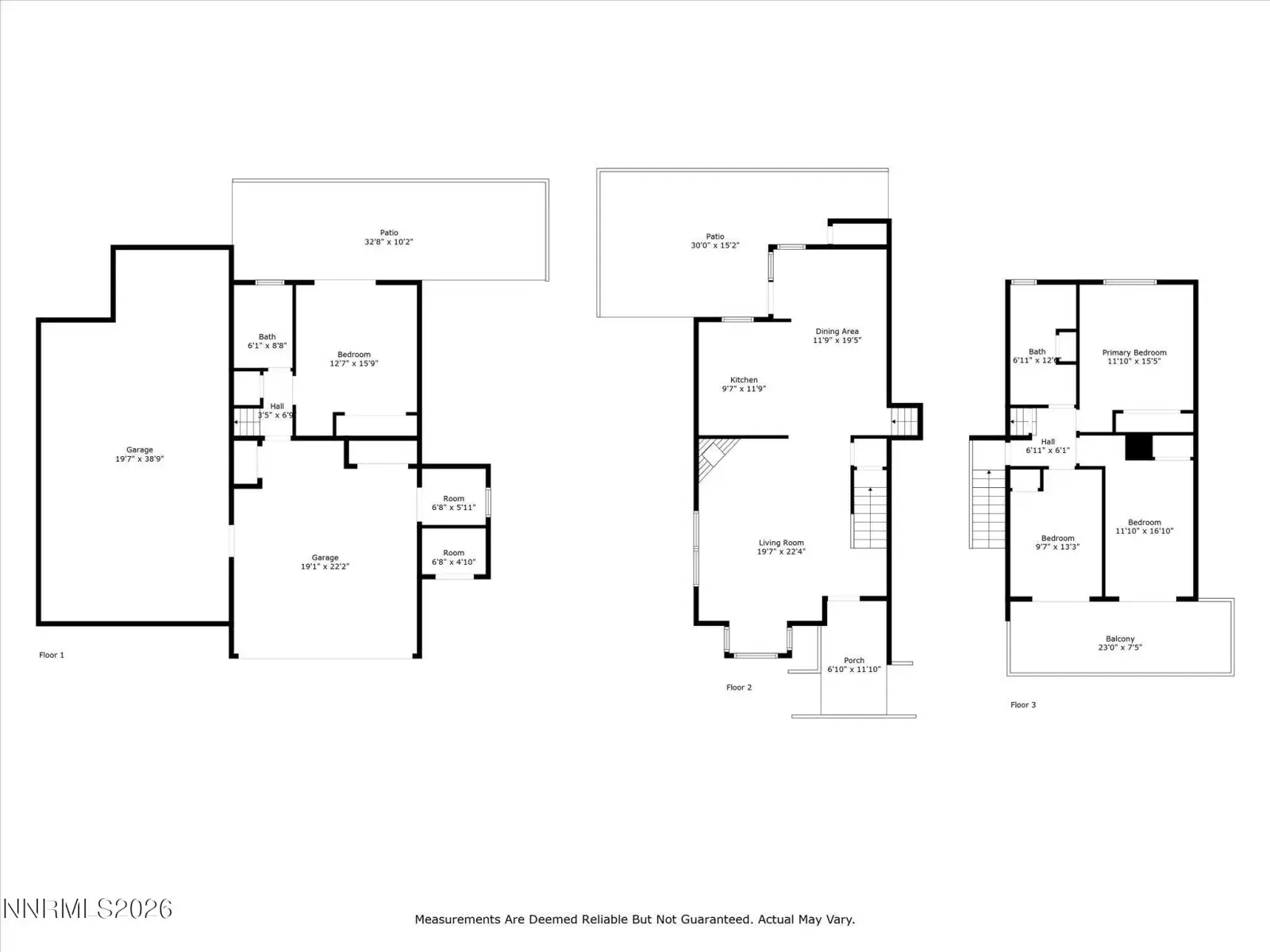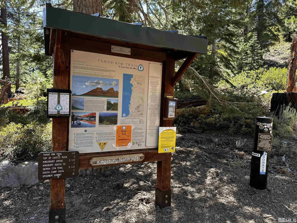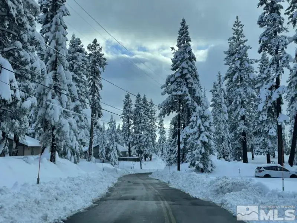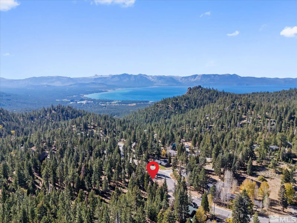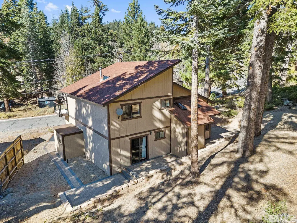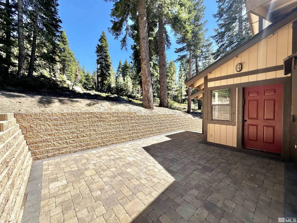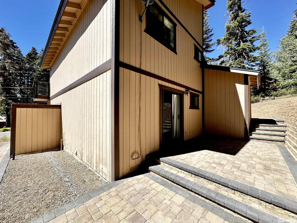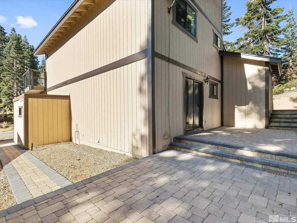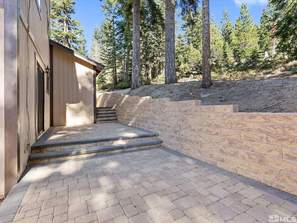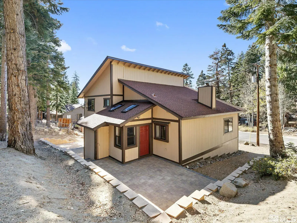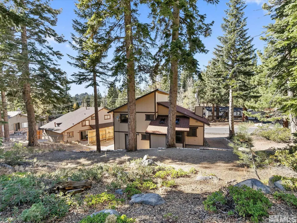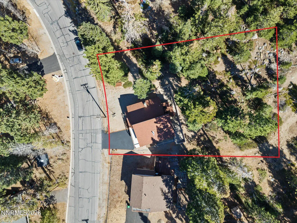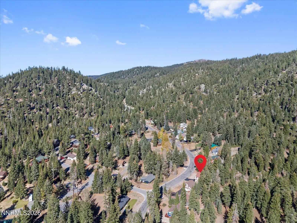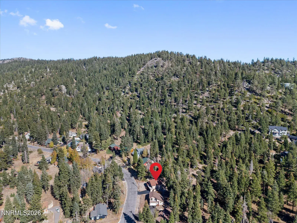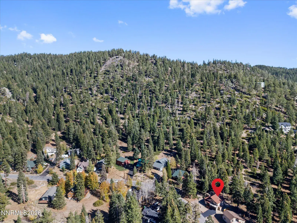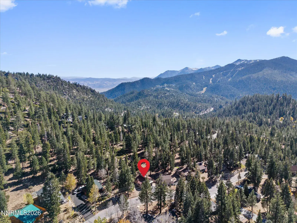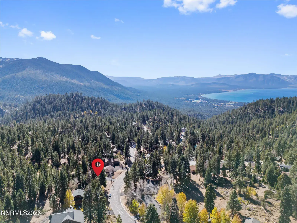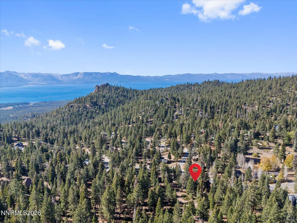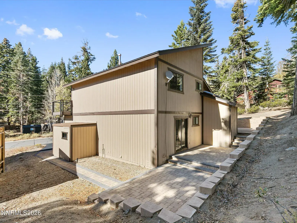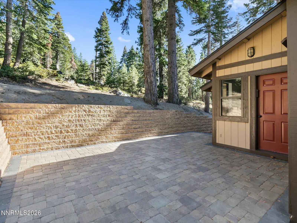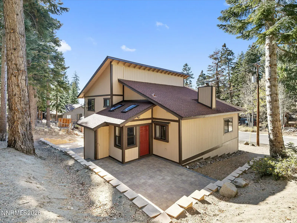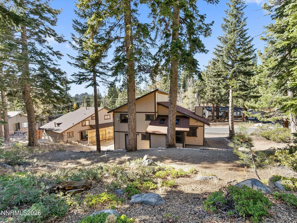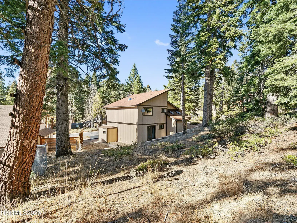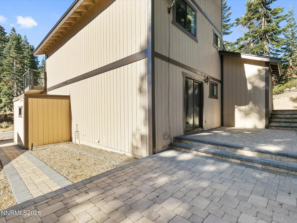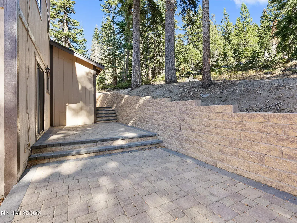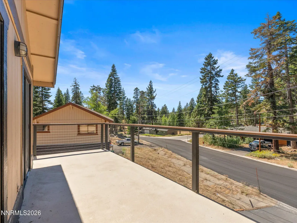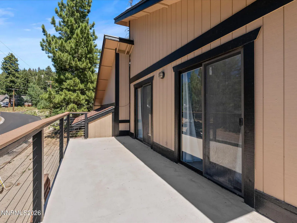Beautifully fully furnished updated Kingsbury Home Near Heavenly & Lake Tahoe Set on over half an acre along sun-drenched Andria Drive, this 4-bedroom, 2-bath, 1,760 sq. ft. Kingsbury home offers a rare blend of privacy, convenience, and year-round outdoor access. Just 5 minutes from Heavenly Ski Resort and 10 minutes from the shores of Lake Tahoe, this inviting mountain retreat is perfectly situated for those who value both adventure and tranquility. The home has been thoughtfully updated with a brand new complete appliance package, including a GE Profile refrigerator and dishwasher, gas range, microwave, and washer and dryer. Inside, the kitchen and primary bathroom have been fully renovated, showcasing a modern blend of form and function. Additional updates include patio pavers and retaining walls, garage door, int. & ext paint, flooring, LED lighting, and stylish fixtures throughout. The living room welcomes you with vaulted open-beam ceilings, a cozy wood-burning fireplace, and a front nook offering a game table and charming street views. The adjacent dining area, filled with natural light from two skylights, opens directly to a secluded, park-like backyard patio—an ideal setting for outdoor dining or peaceful relaxation. The updated kitchen includes ample cabinetry and a breakfast bar that flows seamlessly into the living and dining spaces. The primary bedroom provides direct access to the backyard and tranquil forest views, creating a serene retreat. Upstairs, three additional bedrooms and a full bath offer flexible living options. Two of the upstairs bedrooms feature access to a spacious deck above the garage, perfect for enjoying Tahoe’s crisp mornings or clear starry nights. Additional features include a spacious two-car garage, a large basement storage area, a detached wood shed, and potential space for boat or RV parking. The home sits on a priority-plowed school bus route and is just minutes from the Tahoe Rim Trail, making it especially appealing for outdoor enthusiasts. This Kingsbury residence offers the best of Tahoe living, combining select modern updates, classic mountain charm, and an unbeatable location. Don’t miss the opportunity to own this move-in-ready gem. Located in the sought-after Upper Kingsbury neighborhood, this home enjoys the best of Tahoe living. Residents here appreciate larger lots, a peaceful mountain setting, and immediate access to outdoor recreation. The Tahoe Rim Trail trailhead is just around the corner, offering world-class hiking, mountain biking, and nature walks. In winter, it’s less than a mile to Heavenly’s Boulder Lodge and ski lift—making this location ideal for snow sports enthusiasts. Perched at a higher elevation, Upper Kingsbury offers sweeping mountain views, and some homes even enjoy glimpses of Lake Tahoe. With no HOA and close proximity—just 6 miles—to the CA/NV state line, this area offers both freedom and convenience in a serene alpine environment. Legal Disclaimer: Property photos may include digital enhancements and/or virtual staging. Actual property condition may differ.
Property Details
Price:
$1,125,000
MLS #:
240010492
Status:
Active
Beds:
4
Baths:
2
Type:
Single Family
Subtype:
Single Family Residence
Subdivision:
Chalet Village
Listed Date:
Jan 21, 2026
Finished Sq Ft:
1,760
Total Sq Ft:
1,760
Lot Size:
23,958 sqft / 0.55 acres (approx)
Year Built:
1982
See this Listing
Schools
Elementary School:
Zephyr Cove
Middle School:
Whittell High School – Grades 7 + 8
High School:
Whittell – Grades 9-12
Interior
Appliances
Disposal, Dryer, Gas Cooktop, Gas Range, Microwave, Oven, Refrigerator, Washer
Bathrooms
2 Full Bathrooms
Fireplaces Total
1
Flooring
Carpet, Vinyl
Heating
Fireplace(s), Forced Air, Natural Gas
Laundry Features
Cabinets, In Garage
Exterior
Exterior Features
None
Other Structures
None
Parking Features
Attached, Garage, Garage Door Opener
Parking Spots
2
Roof
Composition, Pitched, Shingle
Security Features
Smoke Detector(s)
Financial
Taxes
$3,343
Map
Community
- Address449 Andria Drive Stateline NV
- SubdivisionChalet Village
- CityStateline
- CountyDouglas
- Zip Code89449
Market Summary
Current real estate data for Single Family in Stateline as of Feb 19, 2026
9
Single Family Listed
120
Avg DOM
746
Avg $ / SqFt
$2,353,333
Avg List Price
Property Summary
- Located in the Chalet Village subdivision, 449 Andria Drive Stateline NV is a Single Family for sale in Stateline, NV, 89449. It is listed for $1,125,000 and features 4 beds, 2 baths, and has approximately 1,760 square feet of living space, and was originally constructed in 1982. The current price per square foot is $639. The average price per square foot for Single Family listings in Stateline is $746. The average listing price for Single Family in Stateline is $2,353,333.
Similar Listings Nearby
 Courtesy of Coldwell Banker Select ZC. Disclaimer: All data relating to real estate for sale on this page comes from the Broker Reciprocity (BR) of the Northern Nevada Regional MLS. Detailed information about real estate listings held by brokerage firms other than Ascent Property Group include the name of the listing broker. Neither the listing company nor Ascent Property Group shall be responsible for any typographical errors, misinformation, misprints and shall be held totally harmless. The Broker providing this data believes it to be correct, but advises interested parties to confirm any item before relying on it in a purchase decision. Copyright 2026. Northern Nevada Regional MLS. All rights reserved.
Courtesy of Coldwell Banker Select ZC. Disclaimer: All data relating to real estate for sale on this page comes from the Broker Reciprocity (BR) of the Northern Nevada Regional MLS. Detailed information about real estate listings held by brokerage firms other than Ascent Property Group include the name of the listing broker. Neither the listing company nor Ascent Property Group shall be responsible for any typographical errors, misinformation, misprints and shall be held totally harmless. The Broker providing this data believes it to be correct, but advises interested parties to confirm any item before relying on it in a purchase decision. Copyright 2026. Northern Nevada Regional MLS. All rights reserved. 449 Andria Drive
Stateline, NV

