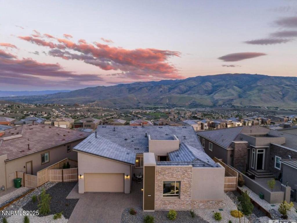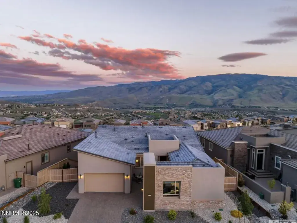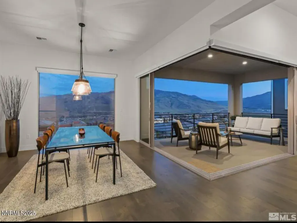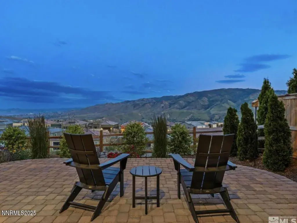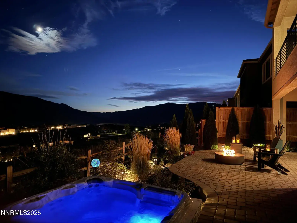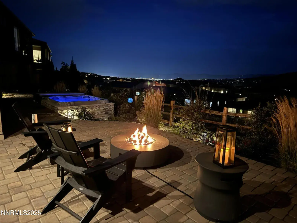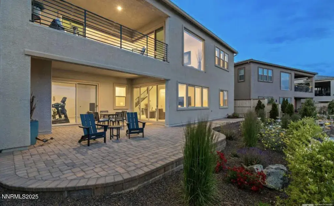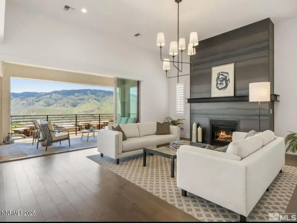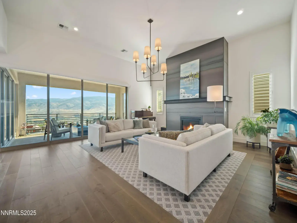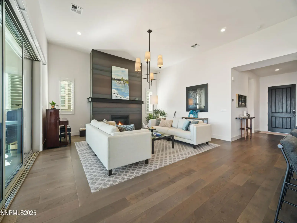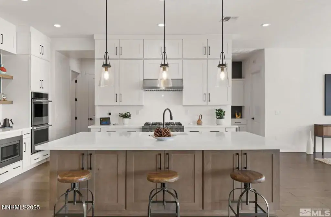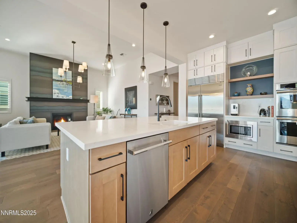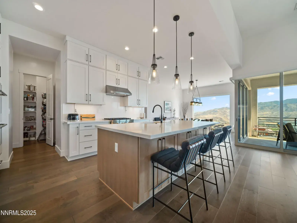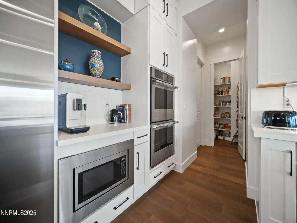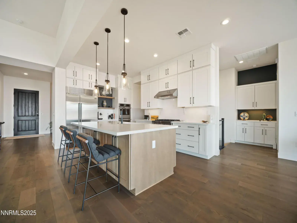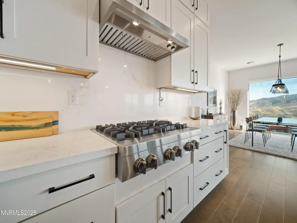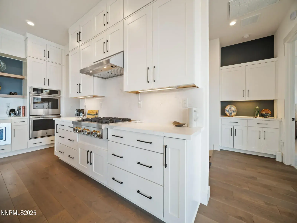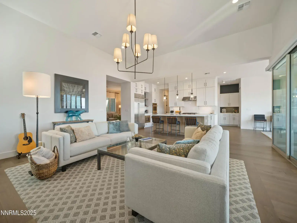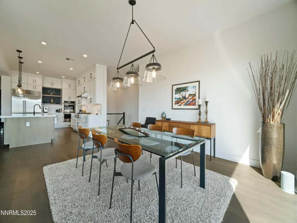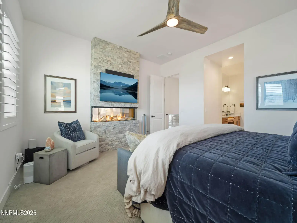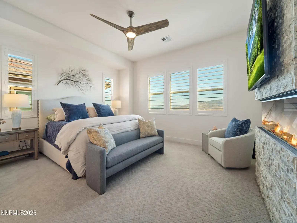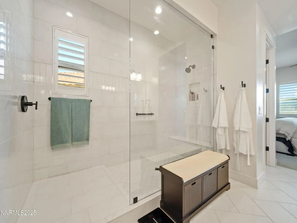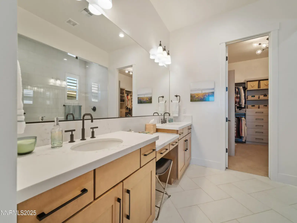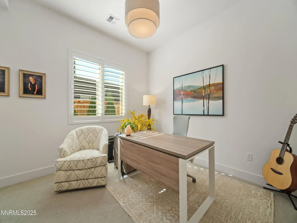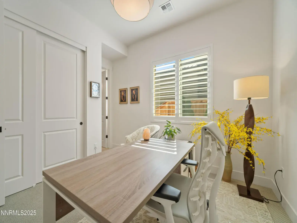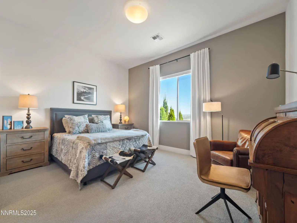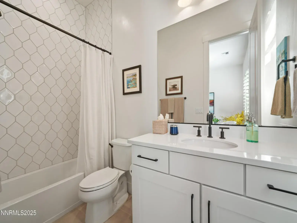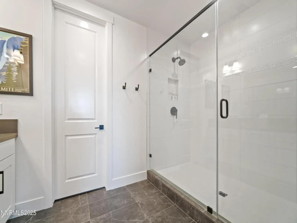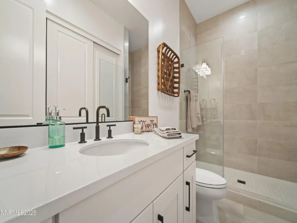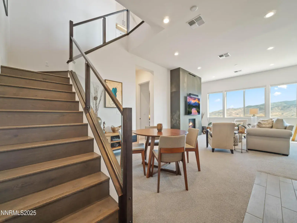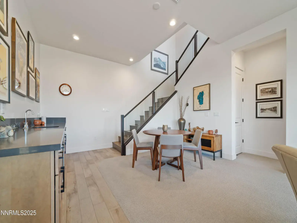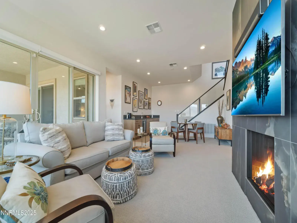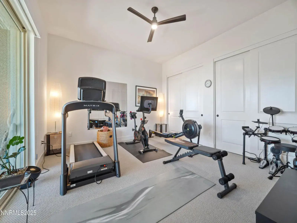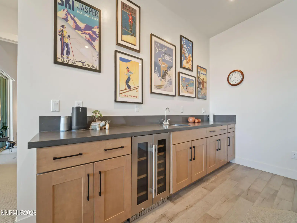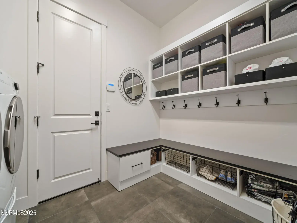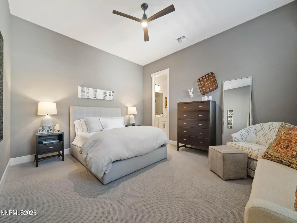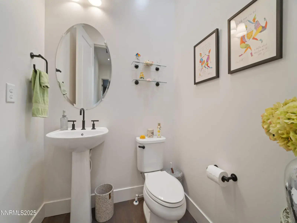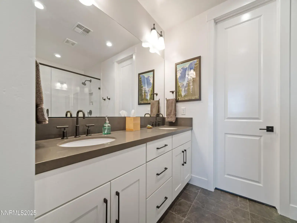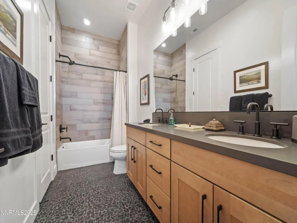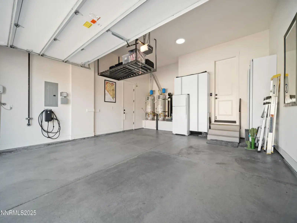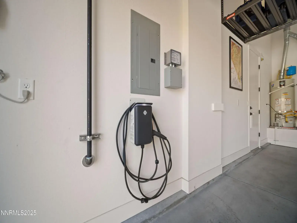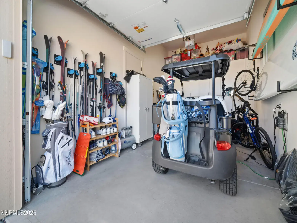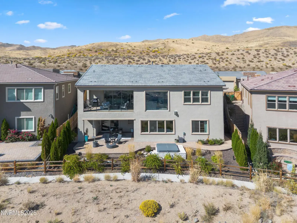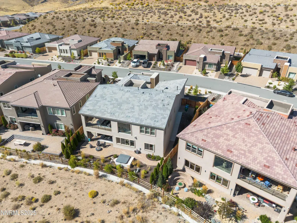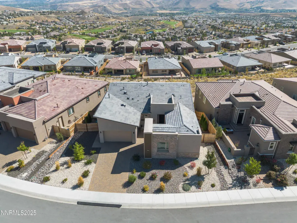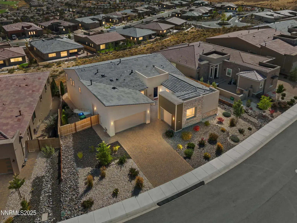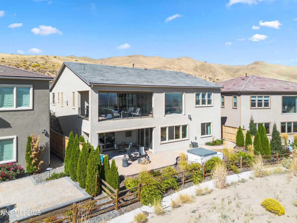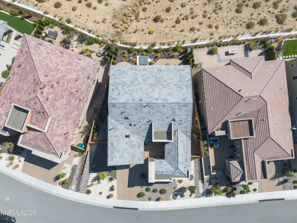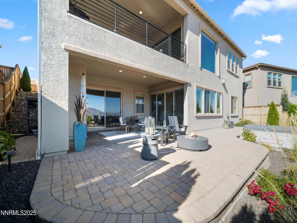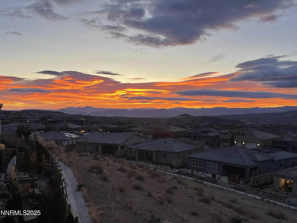Stunning Modern Home in The Cliffs at Somersett. Discover luxury living in this exquisite 5-bedroom, 5.5-bathroom home located in the prestigious Cliffs community of Somersett. Perched on a premium 180-degree view lot, this meticulously designed residence boasts breathtaking mountain views, sophisticated architecture, and high-end finishes throughout. Enter through a private front courtyard into a spacious open floor plan highlighted by floor-to-ceiling picture windows, hand-troweled walls, and a striking rolled steel fireplace with I-beam detail. The custom glass and wood staircase sets a contemporary tone, while 7″ white oak plank flooring adds warmth and elegance. The entertainer’s kitchen is a showstopper, featuring a massive 9-foot quartz island, Sub-Zero refrigerator, JennAir appliances, double ovens, a walk-in pantry, and soft-close dovetail cabinetry. Designer light fixtures, black matte hardware, and Italian porcelain surfaces complete the sophisticated design. The walk-out basement includes a newly added fireplace with Italian tile surround, covered patio, and an in-ground hot tub overlooking stunning mountain vistas. Upstairs, enjoy seamless indoor-outdoor living with a multi-panel corner sliding door leading to a large deck—perfect for entertaining. The luxurious primary suite offers a cozy fireplace, spa-like walk-in shower, double vanities, and a spacious walk-in closet. Additional highlights include dual-zone HVAC with two furnaces and water heaters, smart home security, insulated interior walls for soundproofing, never-freeze roof de-icing system, TV/data smurf tubes, a pure water softener, and professionally designed WaterSense landscaping. With a 3-car garage, large laundry/mud room, and exceptional craftsmanship throughout, this home offers comfort, style, and functionality in one of Reno’s most sought-after communities.
Property Details
Price:
$1,885,000
MLS #:
250056486
Status:
Active
Beds:
5
Baths:
5.5
Type:
Single Family
Subtype:
Single Family Residence
Subdivision:
Somersett Village 6A
Listed Date:
Sep 30, 2025
Finished Sq Ft:
4,167
Total Sq Ft:
4,167
Lot Size:
9,922 sqft / 0.23 acres (approx)
Year Built:
2020
See this Listing
Schools
Elementary School:
Westergard
Middle School:
Billinghurst
High School:
McQueen
Interior
Appliances
Additional Refrigerator(s), Dishwasher, Disposal, Double Oven, Gas Cooktop, Microwave, Refrigerator, Smart Appliance(s)
Bathrooms
5 Full Bathrooms, 1 Half Bathroom
Cooling
Central Air, Refrigerated
Fireplaces Total
4
Flooring
Carpet, Porcelain, Wood
Heating
Fireplace(s), Forced Air, Natural Gas
Laundry Features
Cabinets, Laundry Area, Laundry Room, Shelves, Sink, Washer Hookup
Exterior
Association Amenities
Clubhouse, Fitness Center, Golf Course, Life Guard, Maintenance Grounds, Pool, Spa/Hot Tub, Tennis Court(s)
Construction Materials
Stone Veneer, Stucco
Exterior Features
Rain Gutters
Other Structures
None
Parking Features
Attached, Electric Vehicle Charging Station(s), Garage, Garage Door Opener
Parking Spots
3
Roof
Pitched, Tile
Security Features
Carbon Monoxide Detector(s), Keyless Entry, Smoke Detector(s)
Financial
HOA Fee
$265
HOA Frequency
Monthly
HOA Includes
Snow Removal
HOA Name
Somersett Association
Taxes
$11,762
Map
Community
- Address9176 Graycliff Lane Reno NV
- SubdivisionSomersett Village 6A
- CityReno
- CountyWashoe
- Zip Code89523
Market Summary
Current real estate data for Single Family in Reno as of Dec 28, 2025
528
Single Family Listed
103
Avg DOM
414
Avg $ / SqFt
$1,279,447
Avg List Price
Property Summary
- Located in the Somersett Village 6A subdivision, 9176 Graycliff Lane Reno NV is a Single Family for sale in Reno, NV, 89523. It is listed for $1,885,000 and features 5 beds, 6 baths, and has approximately 4,167 square feet of living space, and was originally constructed in 2020. The current price per square foot is $452. The average price per square foot for Single Family listings in Reno is $414. The average listing price for Single Family in Reno is $1,279,447.
Similar Listings Nearby
 Courtesy of Dickson Realty – Caughlin. Disclaimer: All data relating to real estate for sale on this page comes from the Broker Reciprocity (BR) of the Northern Nevada Regional MLS. Detailed information about real estate listings held by brokerage firms other than Ascent Property Group include the name of the listing broker. Neither the listing company nor Ascent Property Group shall be responsible for any typographical errors, misinformation, misprints and shall be held totally harmless. The Broker providing this data believes it to be correct, but advises interested parties to confirm any item before relying on it in a purchase decision. Copyright 2025. Northern Nevada Regional MLS. All rights reserved.
Courtesy of Dickson Realty – Caughlin. Disclaimer: All data relating to real estate for sale on this page comes from the Broker Reciprocity (BR) of the Northern Nevada Regional MLS. Detailed information about real estate listings held by brokerage firms other than Ascent Property Group include the name of the listing broker. Neither the listing company nor Ascent Property Group shall be responsible for any typographical errors, misinformation, misprints and shall be held totally harmless. The Broker providing this data believes it to be correct, but advises interested parties to confirm any item before relying on it in a purchase decision. Copyright 2025. Northern Nevada Regional MLS. All rights reserved. 9176 Graycliff Lane
Reno, NV
