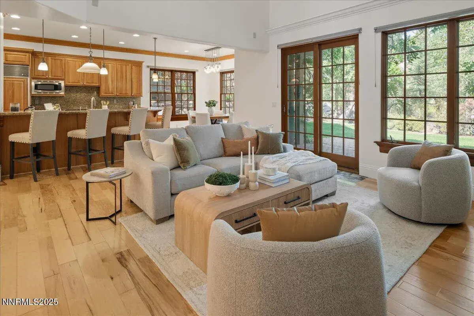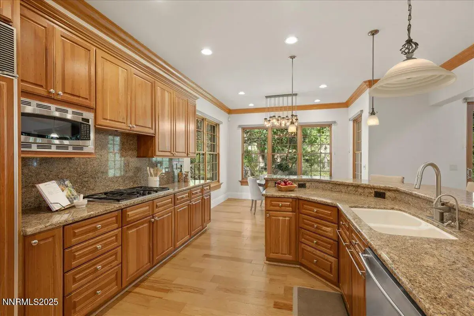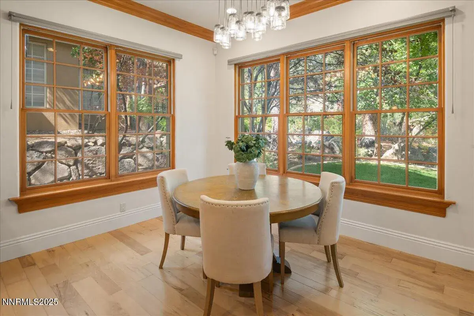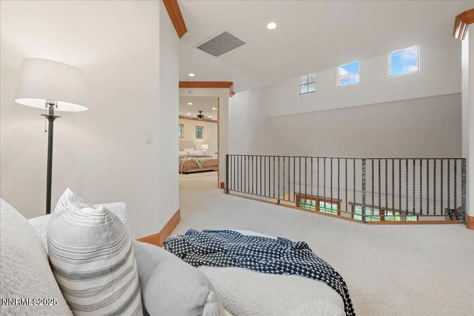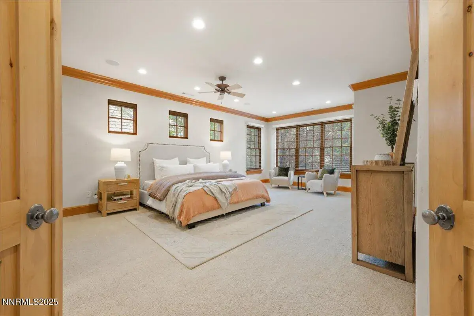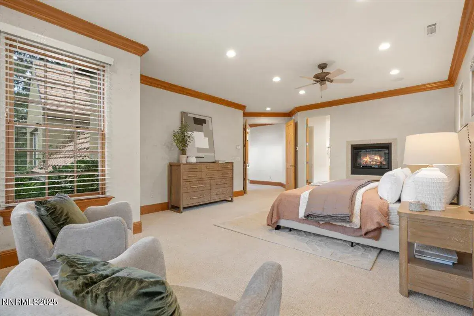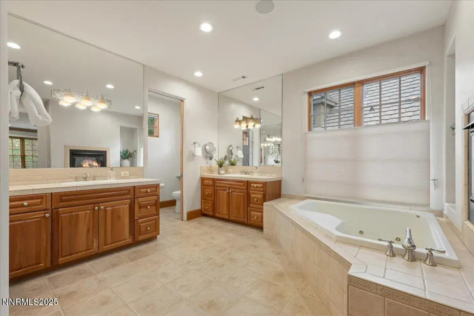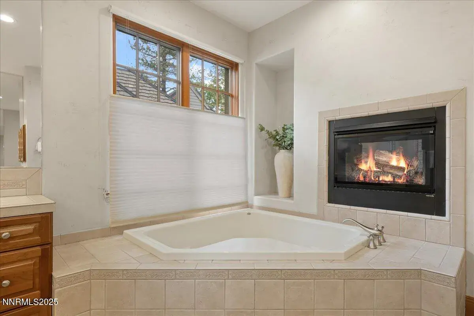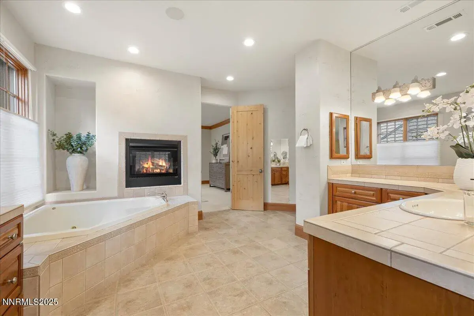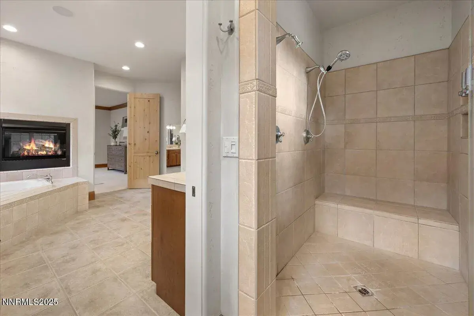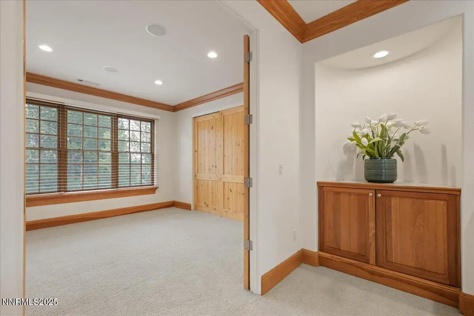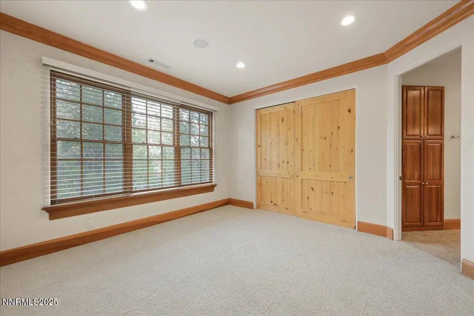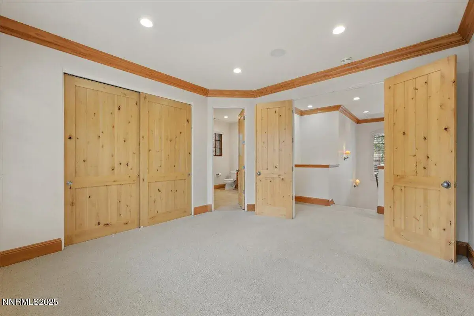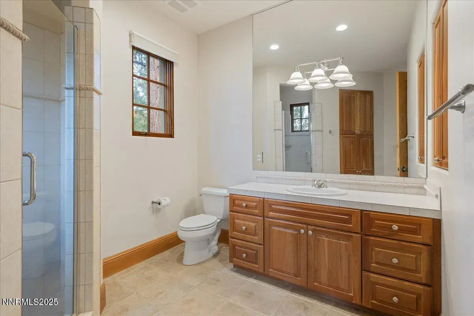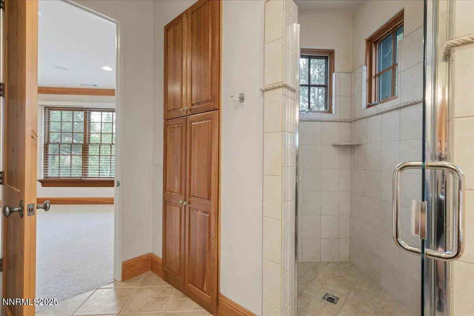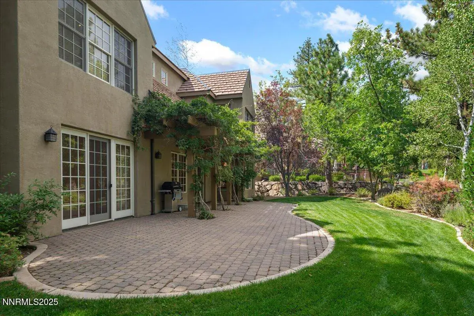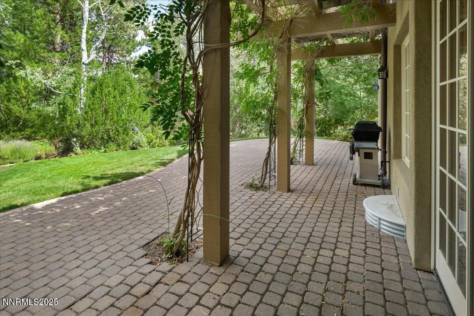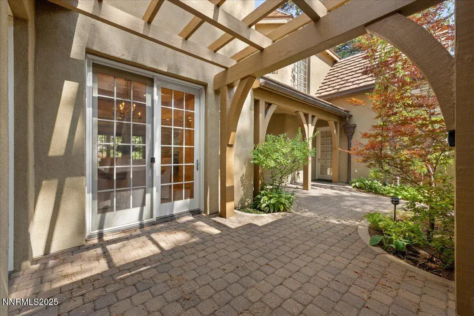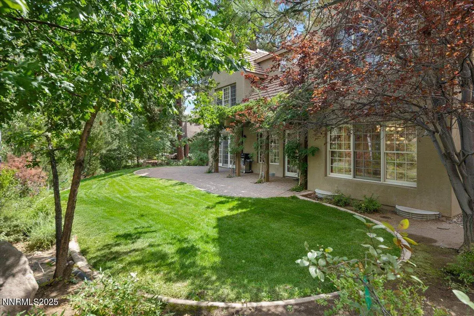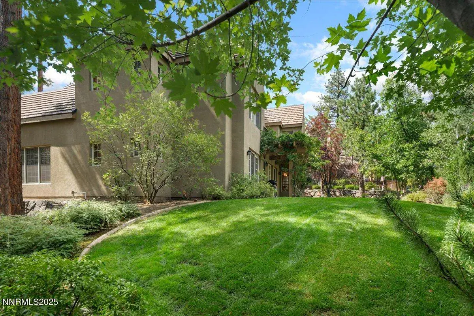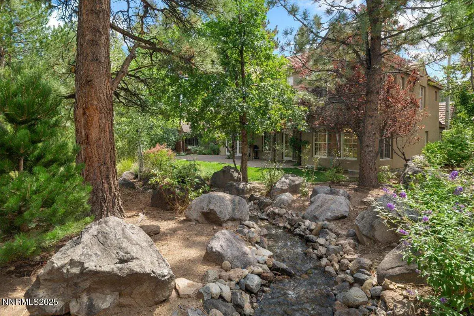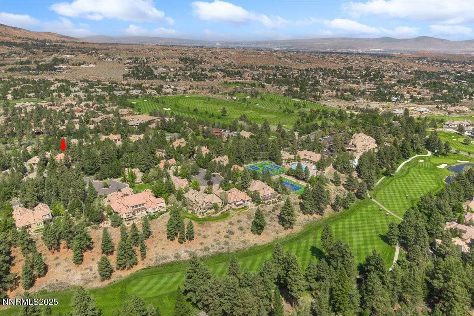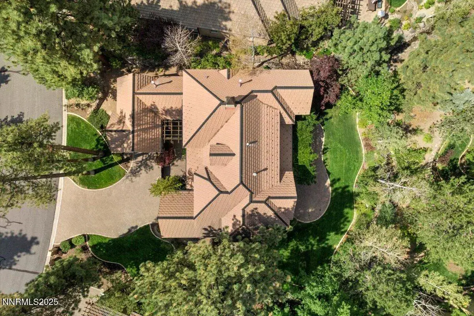One of the most spacious cottage models in Montreux! Beautifully appointed with soaring ceilings, elegant hickory flooring, solid Knotty Alder doors and closets, Dacor, SubZero, and Bosch appliances, water softener, copper gutters, extensive stonework, paver driveways and patios, and resilient R-50+ insulated concrete form walls for superior durability and insulation. The main level features the Kitchen, Great Room, Dining Room, Breakfast Room, Office Area, Guest Room, Full Bath and Laundry Room. Great Room has large stone fireplace with TV above. A large Owner’s Suite, Junior Primary Suite, and open Loft reside upstairs. The Owner’s Suite impresses with a cozy sitting area, a dual-sided fireplace, and a large walk-in closet with custom built-in drawers and shelving. The private backyard provides a forested retreat with its shaded pergola and climbing vines, a spacious paver patio, and a peaceful seasonal creek behind the property. The private pergola-covered patio is ready for your spa with its 220v wiring. As part of the Montreux Cottages, the association takes care of exterior maintenance and landscaping, allowing you to enjoy your home without worries—stay comfortably or come and go as you please. Just a short stroll or golf cart ride from the world-class Montreux Clubhouse, you’ll have access to an array of amenities, including golf, dining, fitness center, and social activities. Only 15 minutes from Mt. Rose Ski Resort, 20 minutes from Reno-Tahoe International Airport, and a 30-minute scenic drive to the stunning shores of Lake Tahoe. Seller Financing options available. Please inquire with Listing Agent(s) for details.
Property Details
Price:
$2,375,000
MLS #:
250055937
Status:
Active
Beds:
3
Baths:
3
Type:
Single Family
Subtype:
Single Family Residence
Subdivision:
Montreux 3
Listed Date:
Sep 16, 2025
Finished Sq Ft:
3,651
Total Sq Ft:
3,651
Lot Size:
9,540 sqft / 0.22 acres (approx)
Year Built:
2000
See this Listing
Schools
Elementary School:
Hunsberger
Middle School:
Marce Herz
High School:
Galena
Interior
Appliances
Dishwasher, Disposal, Double Oven, Gas Cooktop, Microwave, Refrigerator, Water Softener Owned
Bathrooms
3 Full Bathrooms
Cooling
Central Air
Fireplaces Total
2
Flooring
Carpet, Ceramic Tile, Wood
Heating
Fireplace(s), Forced Air
Laundry Features
Cabinets, Laundry Room, Shelves, Sink, Washer Hookup
Exterior
Association Amenities
Gated, Management, Nordic Trails, Security
Construction Materials
Insulated Concrete Forms (ICFs), Brick, Steel Frame, Stone Veneer, Stucco
Exterior Features
Rain Gutters
Parking Features
Attached, Garage, Garage Door Opener
Parking Spots
2
Roof
Pitched, Tile
Security Features
Security System Owned, Smoke Detector(s)
Financial
HOA Fee
$1,600
HOA Fee 2
$2,600
HOA Frequency
Quarterly
HOA Includes
Internet, Maintenance Grounds, Maintenance Structure, Security
HOA Name
Montreux Homeowners Association
Taxes
$15,114
Map
Community
- Address6410 Zermatt Court Reno NV
- SubdivisionMontreux 3
- CityReno
- CountyWashoe
- Zip Code89511
Market Summary
Current real estate data for Single Family in Reno as of Feb 08, 2026
449
Single Family Listed
91
Avg DOM
416
Avg $ / SqFt
$1,215,137
Avg List Price
Property Summary
- Located in the Montreux 3 subdivision, 6410 Zermatt Court Reno NV is a Single Family for sale in Reno, NV, 89511. It is listed for $2,375,000 and features 3 beds, 3 baths, and has approximately 3,651 square feet of living space, and was originally constructed in 2000. The current price per square foot is $651. The average price per square foot for Single Family listings in Reno is $416. The average listing price for Single Family in Reno is $1,215,137.
Similar Listings Nearby
 Courtesy of Dickson Realty – Montreux. Disclaimer: All data relating to real estate for sale on this page comes from the Broker Reciprocity (BR) of the Northern Nevada Regional MLS. Detailed information about real estate listings held by brokerage firms other than Ascent Property Group include the name of the listing broker. Neither the listing company nor Ascent Property Group shall be responsible for any typographical errors, misinformation, misprints and shall be held totally harmless. The Broker providing this data believes it to be correct, but advises interested parties to confirm any item before relying on it in a purchase decision. Copyright 2026. Northern Nevada Regional MLS. All rights reserved.
Courtesy of Dickson Realty – Montreux. Disclaimer: All data relating to real estate for sale on this page comes from the Broker Reciprocity (BR) of the Northern Nevada Regional MLS. Detailed information about real estate listings held by brokerage firms other than Ascent Property Group include the name of the listing broker. Neither the listing company nor Ascent Property Group shall be responsible for any typographical errors, misinformation, misprints and shall be held totally harmless. The Broker providing this data believes it to be correct, but advises interested parties to confirm any item before relying on it in a purchase decision. Copyright 2026. Northern Nevada Regional MLS. All rights reserved. 6410 Zermatt Court
Reno, NV










