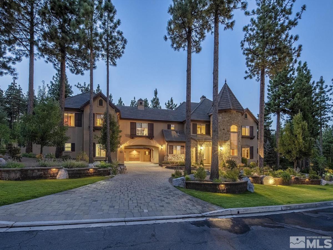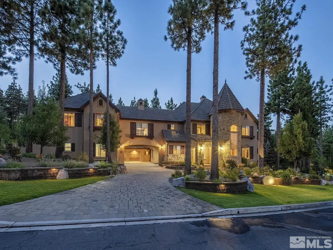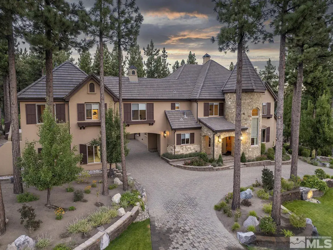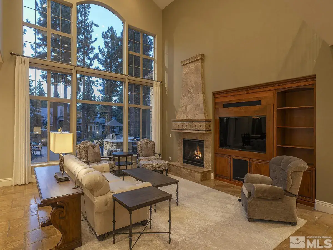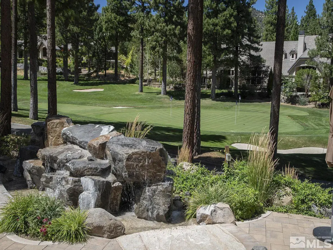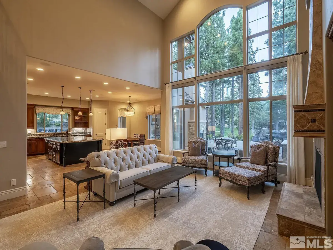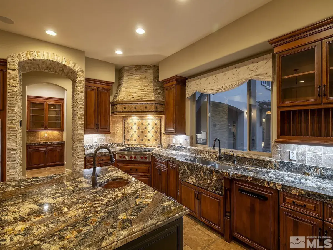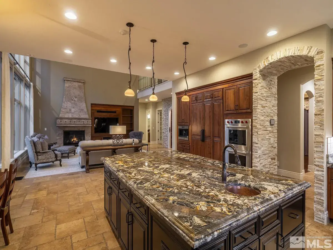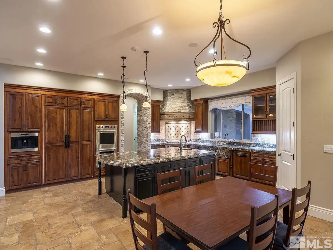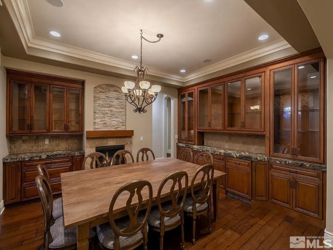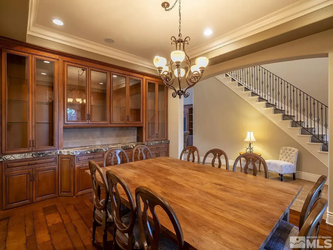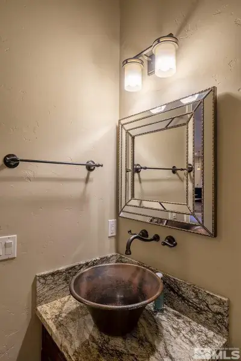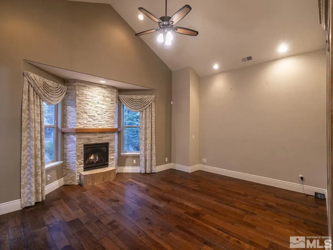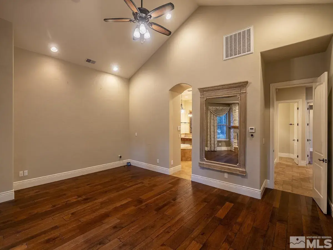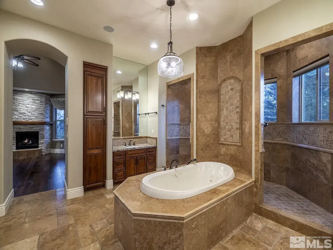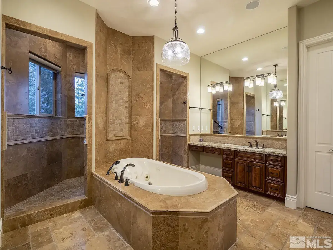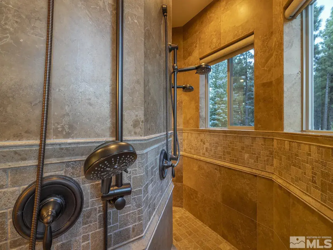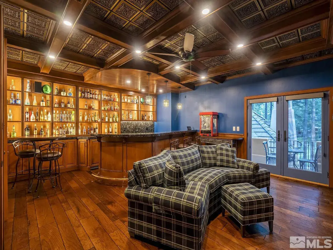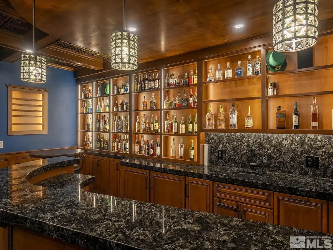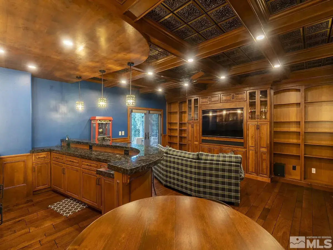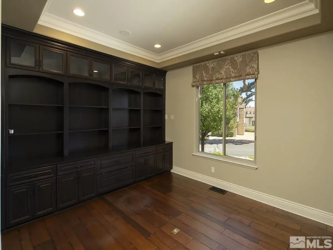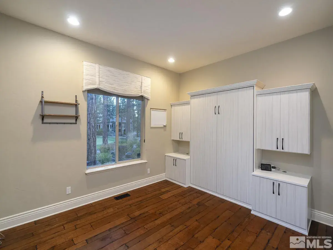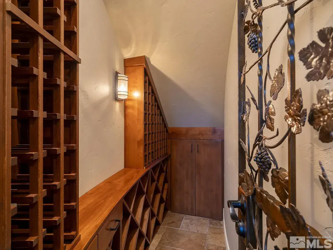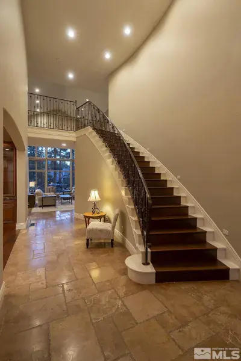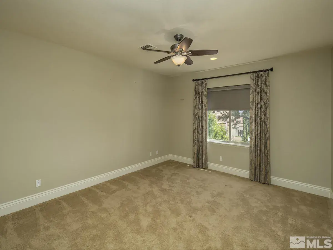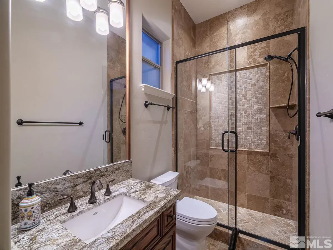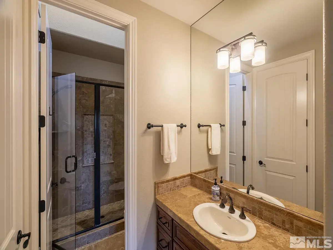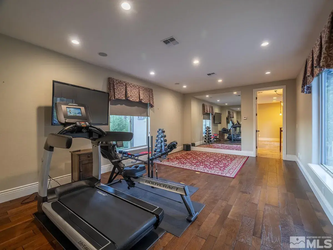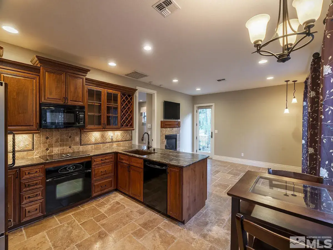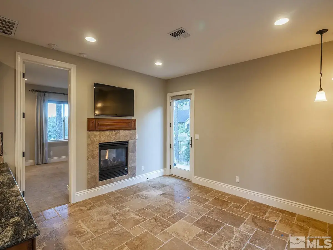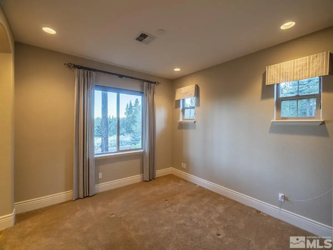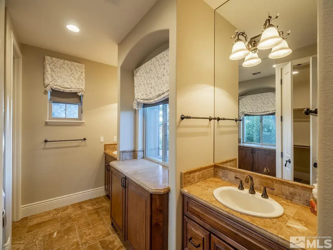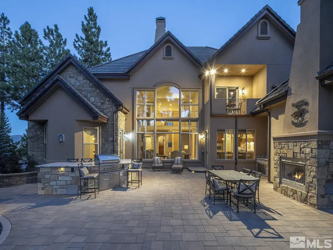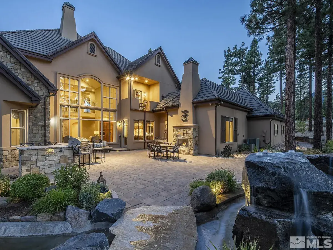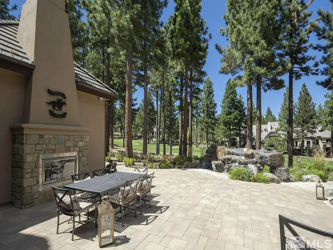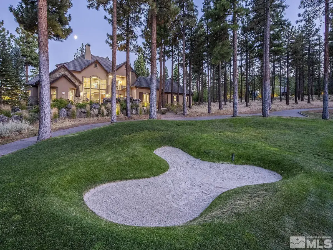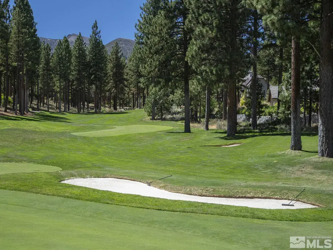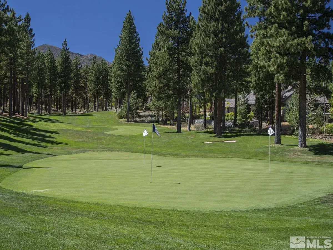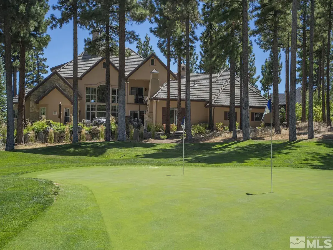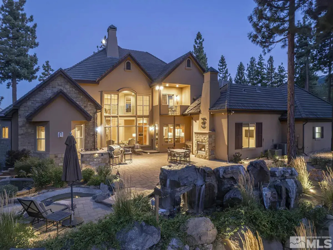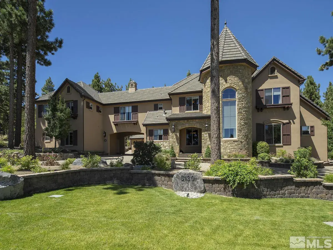Quality, design, location…this gorgeous estate in prestigious Montreux offers just about everything the most discerning homebuyer’s wish list could hold, ensuring an unparalleled living experience. No expense has been spared in the quality upgrades added to the home and property., A Luxurious Oasis in Montreux…. Discover elegance and sophistication in this magnificent luxury home on nearly one acre of meticulously landscaped grounds within the prestigious Montreux private community. With a perfect blend of top-quality designer finishes and exceptional craftsmanship, a superior living experience is ensured. Inside a grand entrance leads to an expansive, open floorplan filled with natural light and high-end finishes. With five spacious bedrooms and five and one-half luxurious baths, this home is designed for both comfort and style. The gourmet kitchen is a chef’s dream featuring state-of-the-art appliances, custom cabinetry, and luxurious countertops. It opens seamlessly into the inviting living areas, perfect for both intimate family gatherings and grand entertaining. A standout feature of this home is the unique custom built private pub, tucked away in its own elegant room with an open outside balcony. This sophisticated space is ideal for hosting guests or enjoying quiet evenings. Additionally, a full guest suite, complete with its own kitchen and separate interior or exterior entrance, provides privacy and convenience for guests. Step outside to the beautifully landscaped backyard with fireplace, waterfall, pond, stream, and built-in entertaining area for a fabulous retreat with gorgeous views of the Patty Sheehan golf practice hole. Enjoy lush surroundings and a tranquil atmosphere while being part of the Montreux community, home to Reno’s only private Jack Nicklaus Championship Golf Course. Schedule your private tour today. (See attached Distinctive Features list). IMPORTANT NOTE: Montreux is certified with the “National Firewise USA” Program – call listing agent for info.
Property Details
Price:
$4,250,000
MLS #:
240011520
Status:
Active
Beds:
5
Baths:
5.5
Type:
Single Family
Subtype:
Single Family Residence
Listed Date:
Sep 6, 2024
Finished Sq Ft:
6,019
Total Sq Ft:
6,019
Lot Size:
39,640 sqft / 0.91 acres (approx)
Year Built:
2007
See this Listing
Schools
Elementary School:
Hunsberger
Middle School:
Marce Herz
High School:
Galena
Interior
Appliances
Additional Refrigerator(s), Dishwasher, Disposal, Double Oven, Dryer, Gas Cooktop, Gas Range, Microwave, Refrigerator, Washer
Bathrooms
5 Full Bathrooms, 1 Half Bathroom
Cooling
Central Air, Refrigerated
Fireplaces Total
2
Flooring
Carpet, Travertine, Wood
Heating
Forced Air, Natural Gas
Laundry Features
Cabinets, Laundry Room, Shelves, Sink
Exterior
Association Amenities
Gated, Maintenance Grounds, Security
Construction Materials
Stone, Stucco
Exterior Features
Built-in Barbecue
Parking Features
Attached, Garage, Garage Door Opener
Parking Spots
4
Roof
Pitched, Tile
Security Features
Security Fence, Security System Owned, Smoke Detector(s)
Financial
HOA Fee
$1,500
HOA Frequency
Quarterly
HOA Includes
Snow Removal
HOA Name
Incline Properties Management 775-298-7986
Taxes
$14,579
Map
Community
- Address6130 Lake Geneva Drive Reno NV
- CityReno
- CountyWashoe
- Zip Code89511
Market Summary
Current real estate data for Single Family in Reno as of Dec 27, 2025
529
Single Family Listed
103
Avg DOM
414
Avg $ / SqFt
$1,278,445
Avg List Price
Property Summary
- 6130 Lake Geneva Drive Reno NV is a Single Family for sale in Reno, NV, 89511. It is listed for $4,250,000 and features 5 beds, 6 baths, and has approximately 6,019 square feet of living space, and was originally constructed in 2007. The current price per square foot is $706. The average price per square foot for Single Family listings in Reno is $414. The average listing price for Single Family in Reno is $1,278,445.
Similar Listings Nearby
 Courtesy of Chase International-Damonte. Disclaimer: All data relating to real estate for sale on this page comes from the Broker Reciprocity (BR) of the Northern Nevada Regional MLS. Detailed information about real estate listings held by brokerage firms other than Ascent Property Group include the name of the listing broker. Neither the listing company nor Ascent Property Group shall be responsible for any typographical errors, misinformation, misprints and shall be held totally harmless. The Broker providing this data believes it to be correct, but advises interested parties to confirm any item before relying on it in a purchase decision. Copyright 2025. Northern Nevada Regional MLS. All rights reserved.
Courtesy of Chase International-Damonte. Disclaimer: All data relating to real estate for sale on this page comes from the Broker Reciprocity (BR) of the Northern Nevada Regional MLS. Detailed information about real estate listings held by brokerage firms other than Ascent Property Group include the name of the listing broker. Neither the listing company nor Ascent Property Group shall be responsible for any typographical errors, misinformation, misprints and shall be held totally harmless. The Broker providing this data believes it to be correct, but advises interested parties to confirm any item before relying on it in a purchase decision. Copyright 2025. Northern Nevada Regional MLS. All rights reserved. 6130 Lake Geneva Drive
Reno, NV
