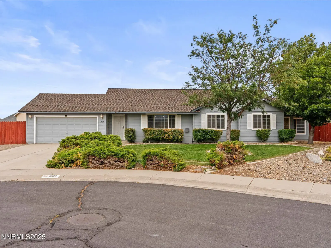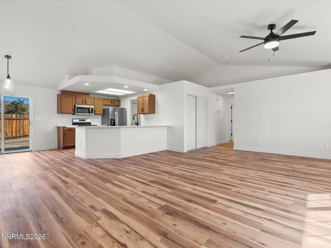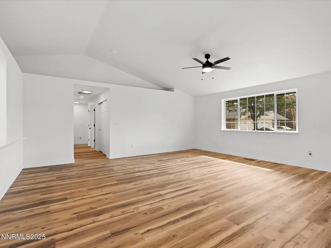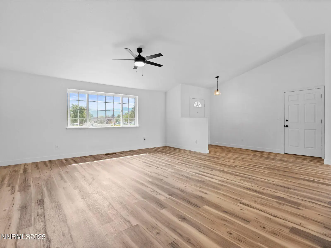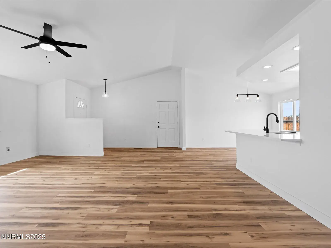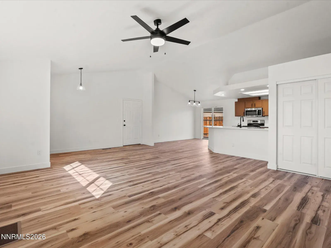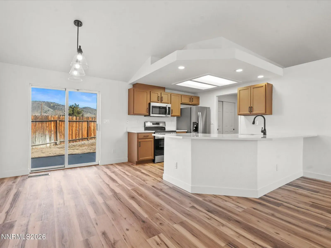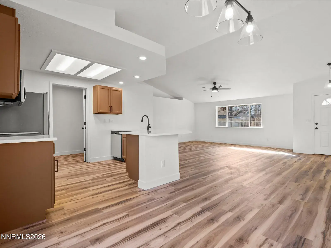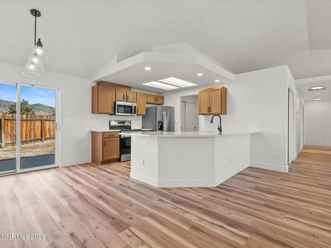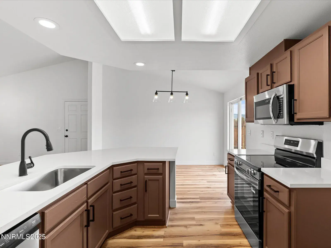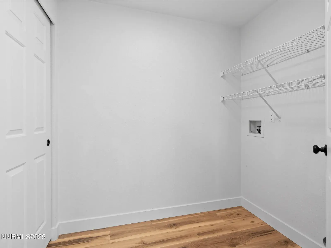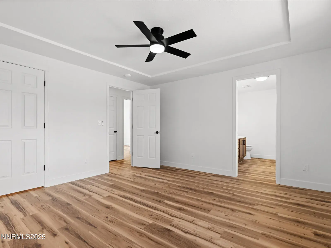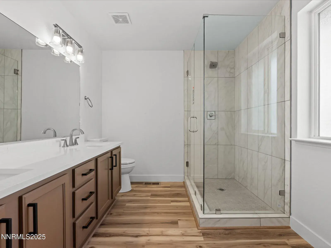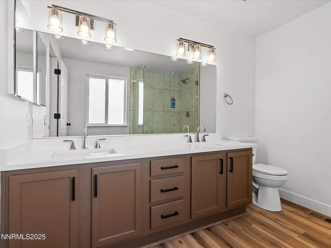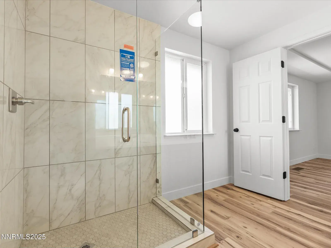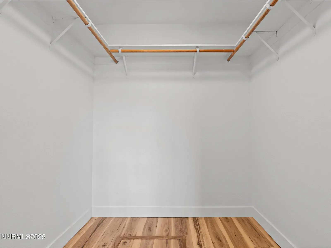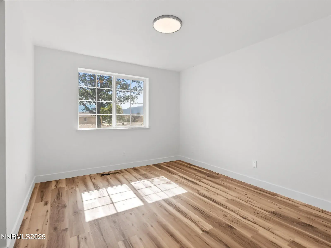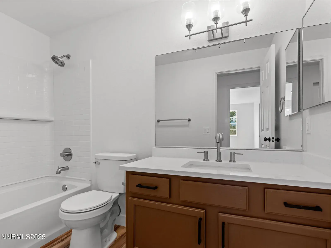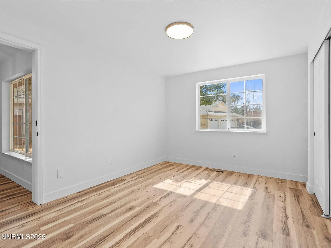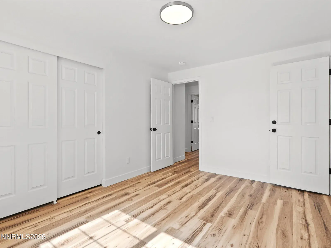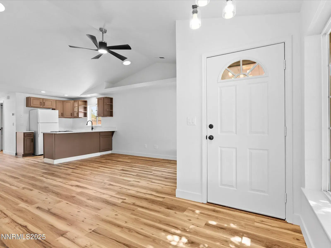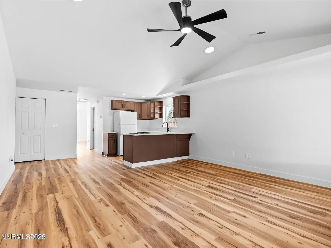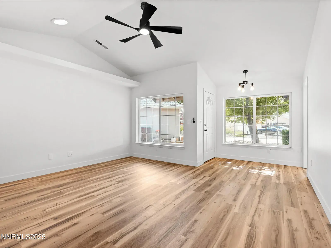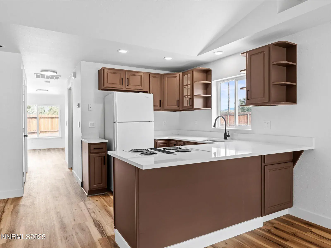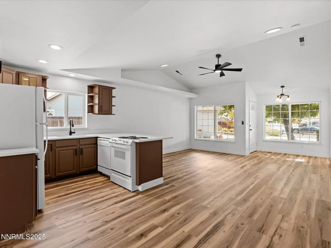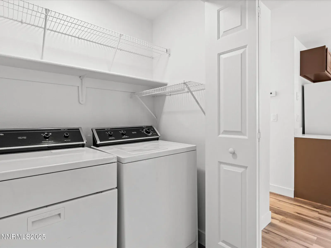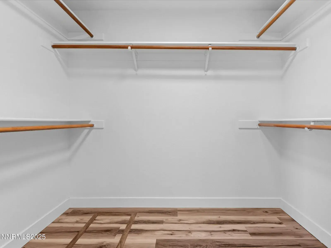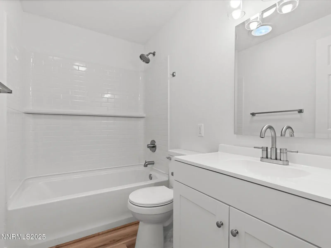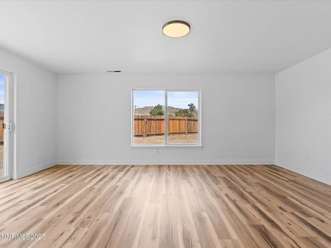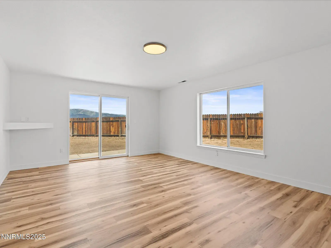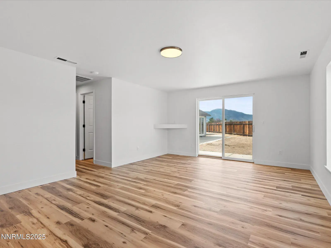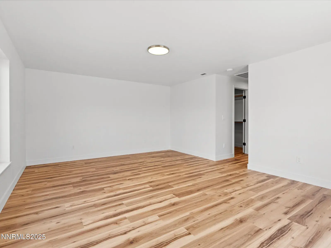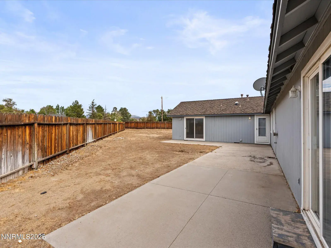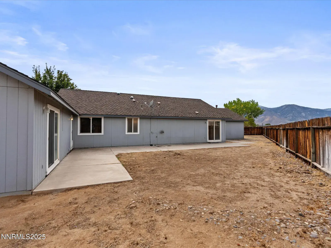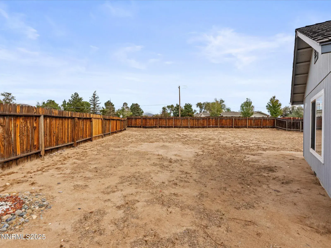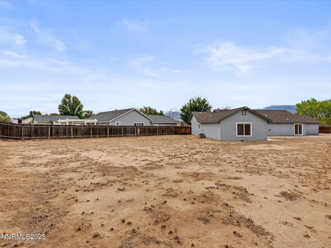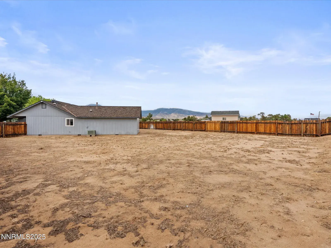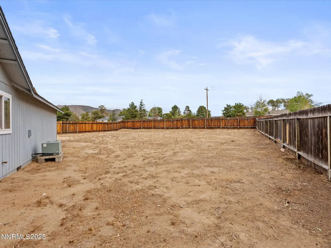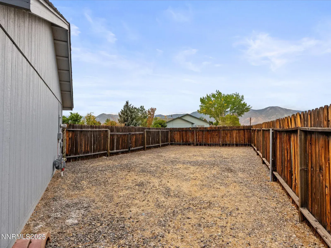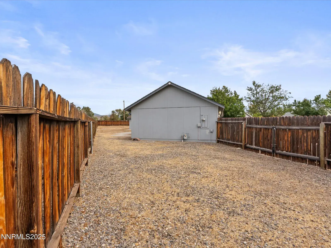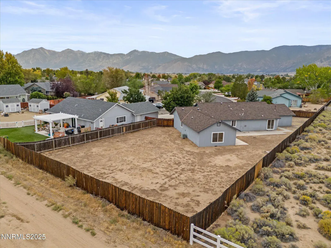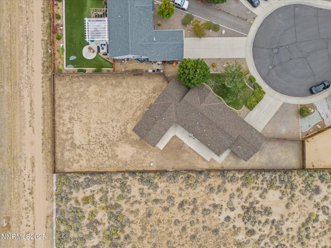This home offers a versatile layout with a full in-law quarters or guest suite. The main residence includes 3 bedrooms and 2 bathrooms with tall vaulted ceilings, fresh interior paint, new LVP flooring, and quartz countertops. The kitchen has been thoughtfully refined to maximize functionality, featuring expanded cabinetry and a more open pantry layout that enhances storage and flow. Bathrooms have been updated with modern vanities, giving the home a crisp, move-in ready feel. Connected, yet completely private, the attached in-law unit has its own separate entrance and offers a spacious bedroom with a walk-in closet, full bathroom, living room, full kitchen, and its own dedicated laundry area. A connecting door between the two spaces provides flexibility, keep them separate for privacy or open it up to create one large, flowing home. The property sits on a .35-acre lot with mountain views, a large backyard for entertaining or play, and convenient RV parking. With its flexible floor plan, thoughtful updates, and plenty of outdoor space, this home remains a rare find for anyone looking for comfort and options under one roof.
Property Details
Price:
$740,000
MLS #:
250055684
Status:
Active
Beds:
4
Baths:
3
Type:
Single Family
Subtype:
Single Family Residence
Subdivision:
Wildhorse
Listed Date:
Jan 16, 2026
Finished Sq Ft:
2,370
Total Sq Ft:
2,370
Lot Size:
15,246 sqft / 0.35 acres (approx)
Year Built:
1996
See this Listing
Schools
Elementary School:
Pinon Hills
Middle School:
Carson Valley
High School:
Douglas
Interior
Appliances
Dishwasher, Disposal, Dryer, Electric Cooktop, Electric Range, Microwave, Oven, Refrigerator, Washer
Bathrooms
3 Full Bathrooms
Cooling
Central Air
Flooring
Luxury Vinyl
Heating
Forced Air, Natural Gas
Laundry Features
Cabinets, Laundry Closet, Laundry Room, Shelves, Washer Hookup
Exterior
Association Amenities
None
Exterior Features
None
Other Structures
None
Parking Features
Attached, Garage, RV Access/Parking
Parking Spots
2
Roof
Composition, Pitched, Shingle
Security Features
Smoke Detector(s)
Financial
HOA Fee
$25
HOA Frequency
Monthly
HOA Name
WILDHORSE HOMEOWNERS ASSOCIATION
Taxes
$2,668
Map
Community
- Address1286 Currycomb Circle Minden NV
- SubdivisionWildhorse
- CityMinden
- CountyDouglas
- Zip Code89423
Market Summary
Current real estate data for Single Family in Minden as of Feb 18, 2026
46
Single Family Listed
87
Avg DOM
382
Avg $ / SqFt
$1,050,366
Avg List Price
Property Summary
- Located in the Wildhorse subdivision, 1286 Currycomb Circle Minden NV is a Single Family for sale in Minden, NV, 89423. It is listed for $740,000 and features 4 beds, 3 baths, and has approximately 2,370 square feet of living space, and was originally constructed in 1996. The current price per square foot is $312. The average price per square foot for Single Family listings in Minden is $382. The average listing price for Single Family in Minden is $1,050,366.
Similar Listings Nearby
 Courtesy of Ferrari-Lund Real Estate South. Disclaimer: All data relating to real estate for sale on this page comes from the Broker Reciprocity (BR) of the Northern Nevada Regional MLS. Detailed information about real estate listings held by brokerage firms other than Ascent Property Group include the name of the listing broker. Neither the listing company nor Ascent Property Group shall be responsible for any typographical errors, misinformation, misprints and shall be held totally harmless. The Broker providing this data believes it to be correct, but advises interested parties to confirm any item before relying on it in a purchase decision. Copyright 2026. Northern Nevada Regional MLS. All rights reserved.
Courtesy of Ferrari-Lund Real Estate South. Disclaimer: All data relating to real estate for sale on this page comes from the Broker Reciprocity (BR) of the Northern Nevada Regional MLS. Detailed information about real estate listings held by brokerage firms other than Ascent Property Group include the name of the listing broker. Neither the listing company nor Ascent Property Group shall be responsible for any typographical errors, misinformation, misprints and shall be held totally harmless. The Broker providing this data believes it to be correct, but advises interested parties to confirm any item before relying on it in a purchase decision. Copyright 2026. Northern Nevada Regional MLS. All rights reserved. 1286 Currycomb Circle
Minden, NV

