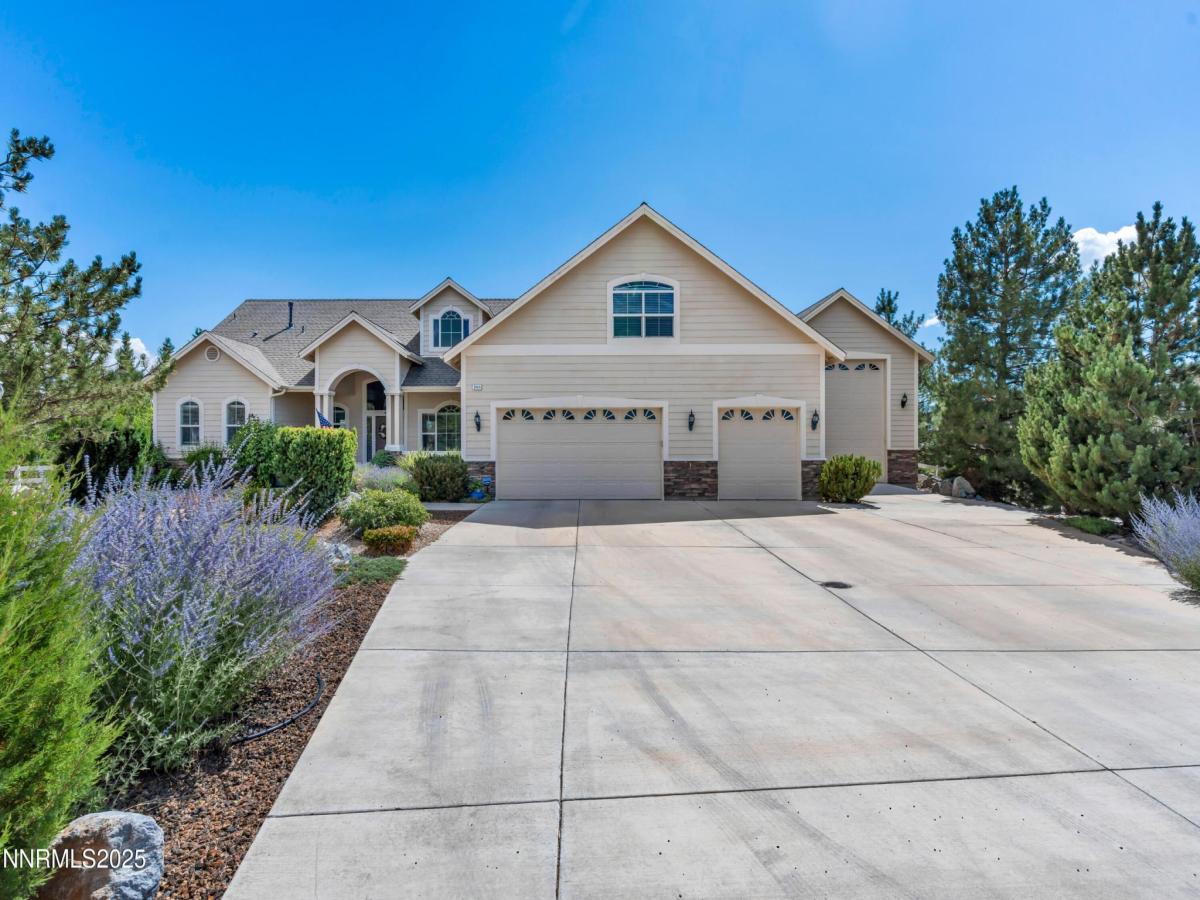The beautiful setting for this home is on a cul de sac within the hillside Skyline subdivision, affording both mountain and valley views. Wine Enthusiasts take note: Harvest Chardonnay, LaCrosse, Merlot, Briana and Frontenac grapes from your own personal vineyard! The traditional floor plan features formal living and dining rooms with all three bedrooms on the main floor, and a bonus room upstairs lit with four skylights to use as an office, gym, play room, media room, craft room and more. The large kitchen is fully equipped with a breakfast bar, island with prep sink, slide out cabinet shelving and a dining nook, where you might want to linger for a very long time with your coffee admiring the gorgeous view. A wall length built-in mirrored buffet with wine racks and tray ceiling accent the formal dining room fit for a large gathering table. The primary bedroom is well split from the guest bedrooms, features splendid views and a cozy gas log fireplace amid built-in shelving. Its spacious bathroom has a garden tub, shower stall, huge wrap-around mirrors, and a fabulous walk-in closet with a built-in ironing board and convenient motion detecting light source. An RV garage measuring approx. 20’x44′ is fully insulated with R33, drain, and 2-50 amp plugs (one inside and one outside). The front and back yards are lush with colorful landscape shrubs, roses and 7 fruit trees. Enjoy even more views from sunup to starlight from the large patio with its heated spa and firepit. Come see and imagine your personal touches to make this your home!
Property Details
Price:
$950,000
MLS #:
250053954
Status:
Active
Beds:
3
Baths:
2.5
Type:
Single Family
Subtype:
Single Family Residence
Subdivision:
Skyline
Listed Date:
Aug 1, 2025
Finished Sq Ft:
3,099
Total Sq Ft:
3,099
Lot Size:
47,480 sqft / 1.09 acres (approx)
Year Built:
2005
See this Listing
Schools
Elementary School:
Pinon Hills
Middle School:
Carson Valley
High School:
Douglas
Interior
Appliances
Dishwasher, Disposal, Gas Cooktop, Microwave, Oven, Refrigerator
Bathrooms
2 Full Bathrooms, 1 Half Bathroom
Cooling
Central Air
Fireplaces Total
2
Flooring
Carpet, Ceramic Tile
Heating
Fireplace(s), Forced Air
Laundry Features
Cabinets, Laundry Room, Shelves, Sink, Washer Hookup
Exterior
Association Amenities
Management
Construction Materials
Wood Siding
Exterior Features
Rain Gutters
Other Structures
None, Other
Parking Features
Attached, Garage, Garage Door Opener, R V Garage
Parking Spots
5
Roof
Composition
Security Features
Carbon Monoxide Detector(s), Smoke Detector(s)
Financial
HOA Fee
$35
HOA Frequency
Monthly
HOA Name
Skyline Homeowner’s Association
Taxes
$5,231
Map
Community
- Address2600 Skyline Drive Minden NV
- SubdivisionSkyline
- CityMinden
- CountyDouglas
- Zip Code89423
Market Summary
Current real estate data for Single Family in Minden as of Sep 08, 2025
66
Single Family Listed
69
Avg DOM
380
Avg $ / SqFt
$960,989
Avg List Price
Property Summary
- Located in the Skyline subdivision, 2600 Skyline Drive Minden NV is a Single Family for sale in Minden, NV, 89423. It is listed for $950,000 and features 3 beds, 3 baths, and has approximately 3,099 square feet of living space, and was originally constructed in 2005. The current price per square foot is $307. The average price per square foot for Single Family listings in Minden is $380. The average listing price for Single Family in Minden is $960,989.
Similar Listings Nearby
 Courtesy of RE/MAX Gold-Carson Valley. Disclaimer: All data relating to real estate for sale on this page comes from the Broker Reciprocity (BR) of the Northern Nevada Regional MLS. Detailed information about real estate listings held by brokerage firms other than Ascent Property Group include the name of the listing broker. Neither the listing company nor Ascent Property Group shall be responsible for any typographical errors, misinformation, misprints and shall be held totally harmless. The Broker providing this data believes it to be correct, but advises interested parties to confirm any item before relying on it in a purchase decision. Copyright 2025. Northern Nevada Regional MLS. All rights reserved.
Courtesy of RE/MAX Gold-Carson Valley. Disclaimer: All data relating to real estate for sale on this page comes from the Broker Reciprocity (BR) of the Northern Nevada Regional MLS. Detailed information about real estate listings held by brokerage firms other than Ascent Property Group include the name of the listing broker. Neither the listing company nor Ascent Property Group shall be responsible for any typographical errors, misinformation, misprints and shall be held totally harmless. The Broker providing this data believes it to be correct, but advises interested parties to confirm any item before relying on it in a purchase decision. Copyright 2025. Northern Nevada Regional MLS. All rights reserved. 2600 Skyline Drive
Minden, NV































