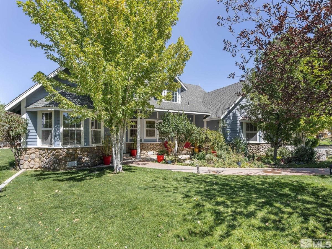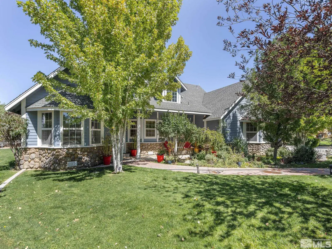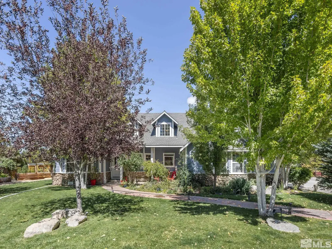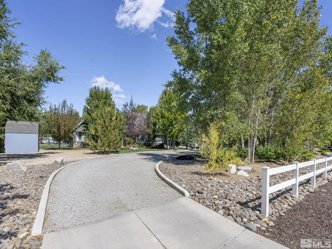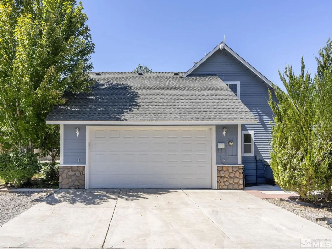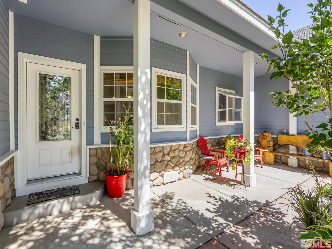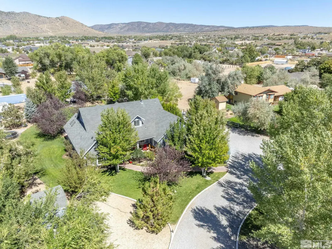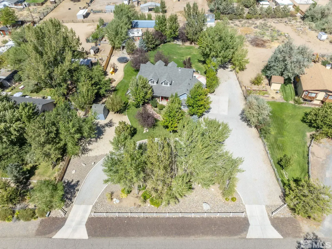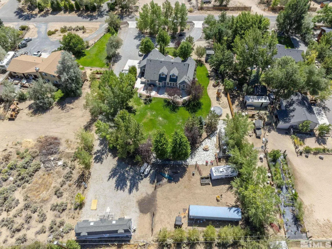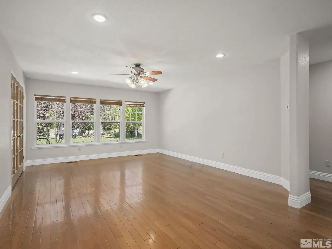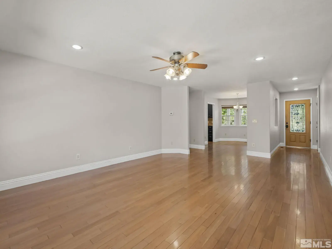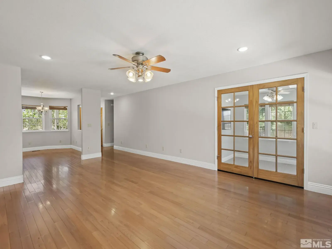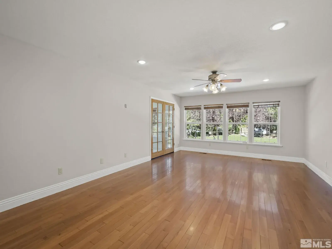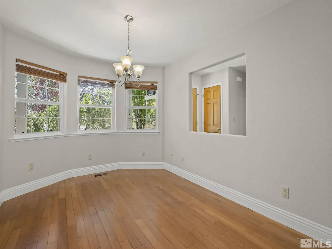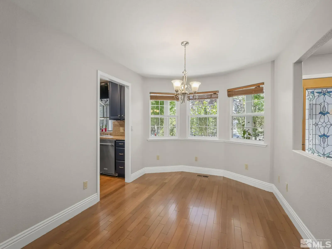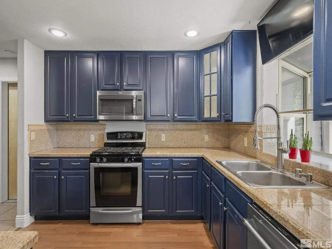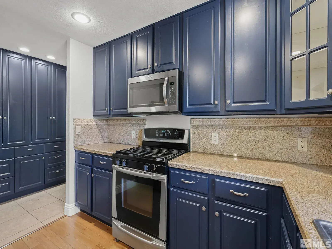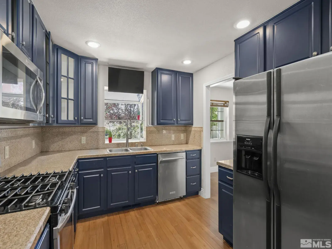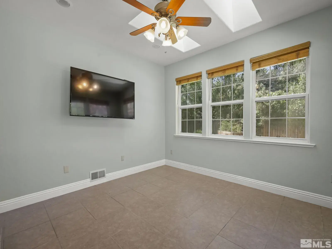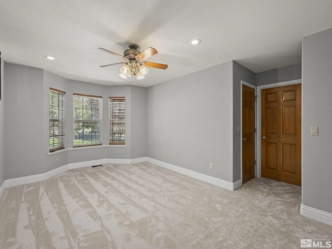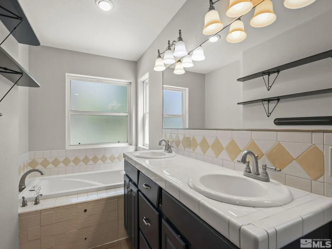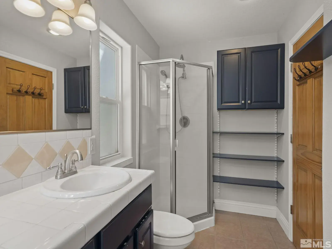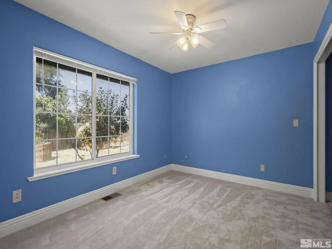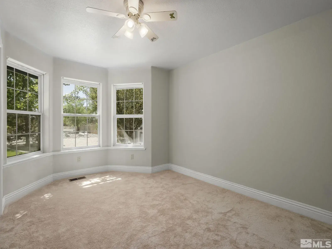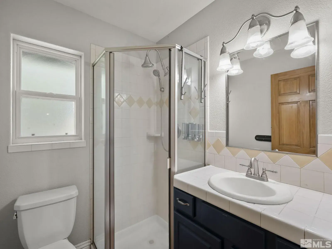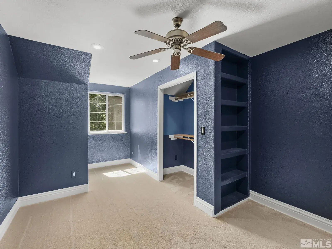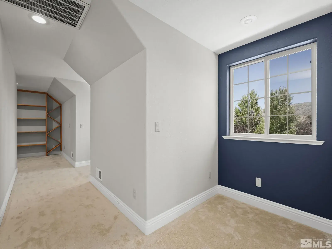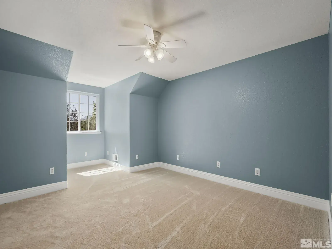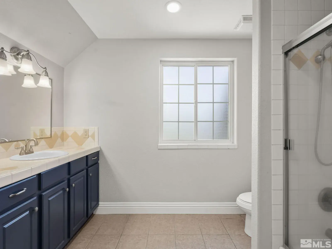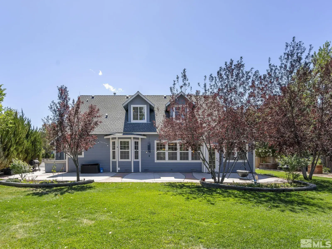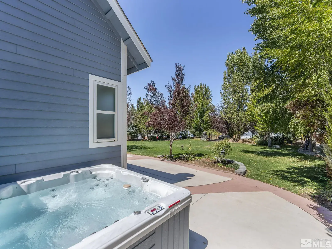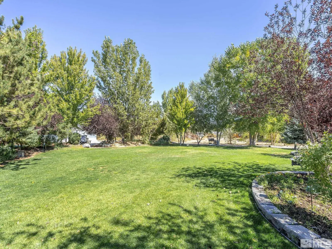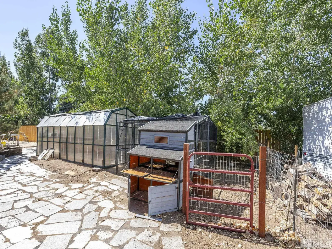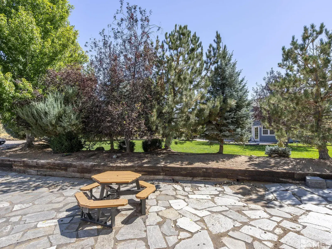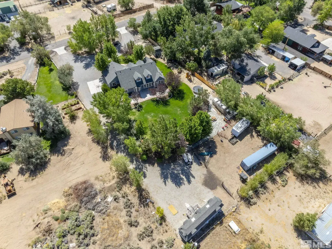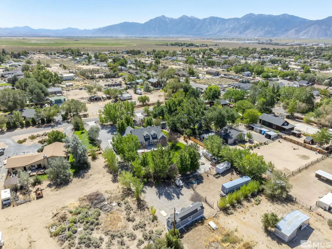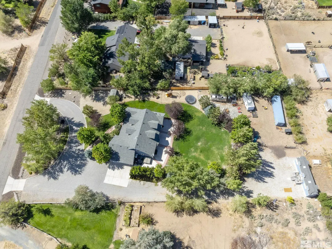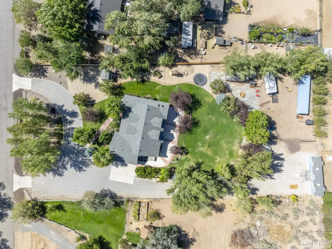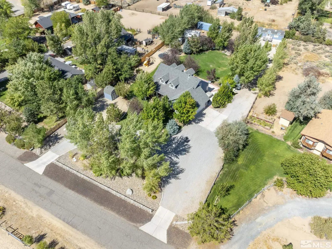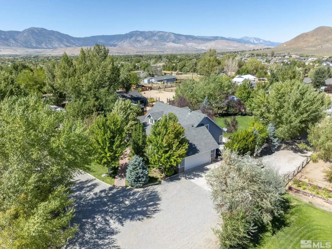Perfectly situated on a full acre, this spacious 5-bedroom, 3-bathroom home offers the ideal blend of comfort, functionality, and outdoor living. Located just minutes from Carson City, Minden, Gardnerville, and historic Genoa, with Lake Tahoe only 30 minutes away, you’re never far from skiing, hiking, or a day at the lake. Inside, you’ll find hardwood flooring and brand-new carpeting throughout., The main bedroom is conveniently located on the first floor for privacy , while the versatile den/office—separate from the home’s total square footage—offers the perfect work-from-home setup or bonus room. Upstairs features two generously sized bedrooms, including one with a large walk-in closet, a full bathroom, and a spacious open area ideal for study or play. Built-in wall shelving provides extra space. Step outside to enjoy a beautifully landscaped backyard designed for entertaining, complete with a large patio, hot tub, and deck—perfect for BBQs and gatherings. The fully fenced yard includes raised garden beds, a greenhouse, chicken coop, and a large shed. There’s even room to expand with a shop, horse facilities, or additional gardens. Additional highlights: Oversized 2-car garage Circular driveway Private well & septic Located near BLM land for endless outdoor recreation Horse-friendly zoning This is more than just a house—it’s a lifestyle. Don’t miss this rare opportunity to own a versatile, move-in-ready home in one of Northern Nevada’s most desirable areas!
Property Details
Price:
$849,000
MLS #:
250006372
Status:
Active
Beds:
5
Baths:
3
Type:
Single Family
Subtype:
Single Family Residence
Subdivision:
Sierra View
Listed Date:
May 14, 2025
Finished Sq Ft:
2,662
Total Sq Ft:
2,662
Lot Size:
44,431 sqft / 1.02 acres (approx)
Year Built:
2006
See this Listing
Schools
Elementary School:
Pinon Hills
Middle School:
Carson Valley
High School:
Douglas
Interior
Appliances
Additional Refrigerator(s), Dishwasher, Dryer, Gas Cooktop, Gas Range, Microwave, Oven, Refrigerator, Washer
Bathrooms
3 Full Bathrooms
Cooling
Central Air, Electric, Refrigerated
Flooring
Carpet, Ceramic Tile, Wood
Heating
Electric, Forced Air, Natural Gas
Laundry Features
In Garage
Exterior
Association Amenities
None
Construction Materials
Stone, Wood Siding
Exterior Features
None
Other Structures
Corral(s)
Parking Features
Attached, Garage Door Opener, RV Access/Parking
Parking Spots
2
Roof
Composition, Flat, Shingle
Security Features
Smoke Detector(s)
Financial
Taxes
$3,913
Map
Community
- Address1520 Jones Street Minden NV
- SubdivisionSierra View
- CityMinden
- CountyDouglas
- Zip Code89423
Market Summary
Current real estate data for Single Family in Minden as of Oct 04, 2025
66
Single Family Listed
67
Avg DOM
383
Avg $ / SqFt
$1,004,538
Avg List Price
Property Summary
- Located in the Sierra View subdivision, 1520 Jones Street Minden NV is a Single Family for sale in Minden, NV, 89423. It is listed for $849,000 and features 5 beds, 3 baths, and has approximately 2,662 square feet of living space, and was originally constructed in 2006. The current price per square foot is $319. The average price per square foot for Single Family listings in Minden is $383. The average listing price for Single Family in Minden is $1,004,538.
Similar Listings Nearby
 Courtesy of Gillmor Coons Real Estate. Disclaimer: All data relating to real estate for sale on this page comes from the Broker Reciprocity (BR) of the Northern Nevada Regional MLS. Detailed information about real estate listings held by brokerage firms other than Ascent Property Group include the name of the listing broker. Neither the listing company nor Ascent Property Group shall be responsible for any typographical errors, misinformation, misprints and shall be held totally harmless. The Broker providing this data believes it to be correct, but advises interested parties to confirm any item before relying on it in a purchase decision. Copyright 2025. Northern Nevada Regional MLS. All rights reserved.
Courtesy of Gillmor Coons Real Estate. Disclaimer: All data relating to real estate for sale on this page comes from the Broker Reciprocity (BR) of the Northern Nevada Regional MLS. Detailed information about real estate listings held by brokerage firms other than Ascent Property Group include the name of the listing broker. Neither the listing company nor Ascent Property Group shall be responsible for any typographical errors, misinformation, misprints and shall be held totally harmless. The Broker providing this data believes it to be correct, but advises interested parties to confirm any item before relying on it in a purchase decision. Copyright 2025. Northern Nevada Regional MLS. All rights reserved. 1520 Jones Street
Minden, NV
