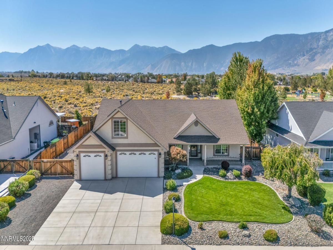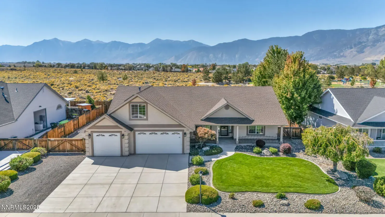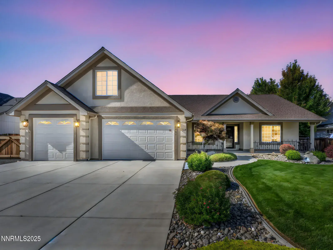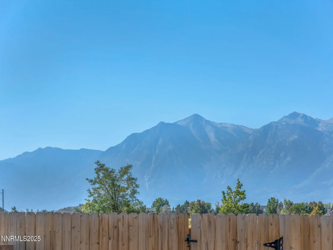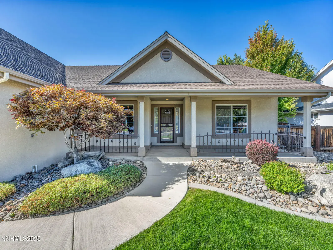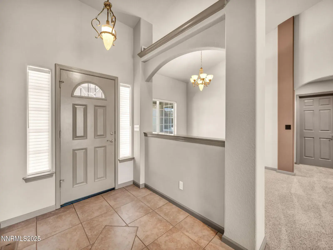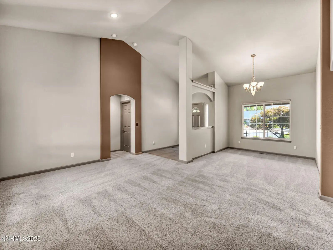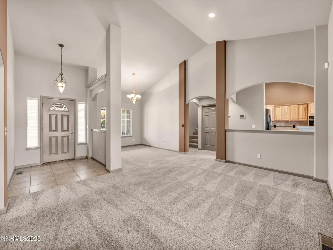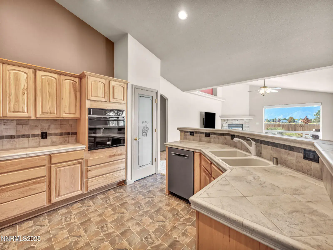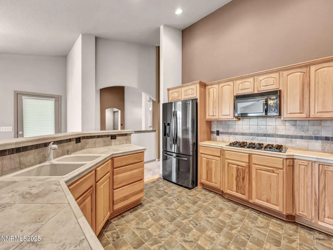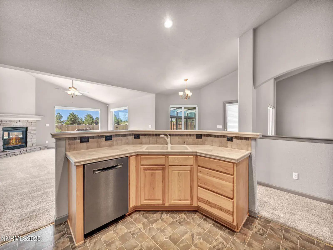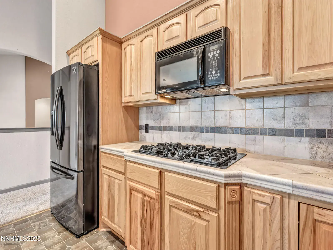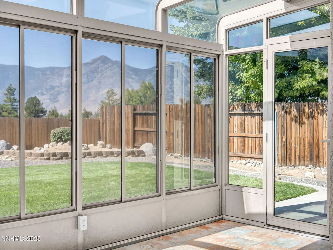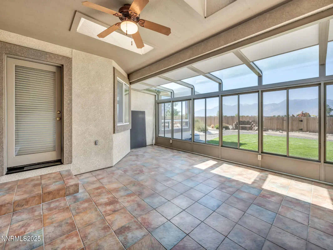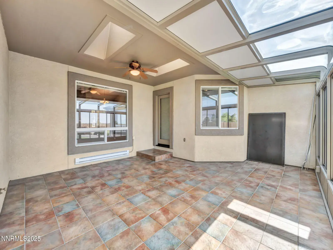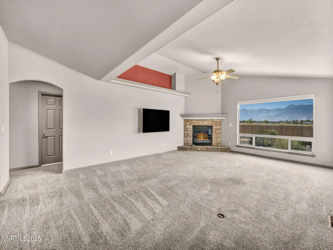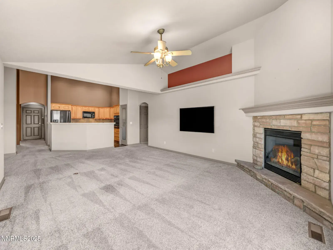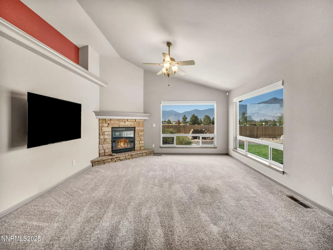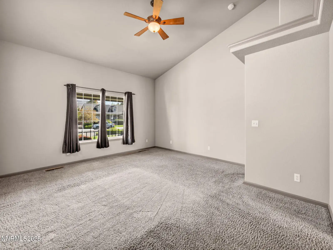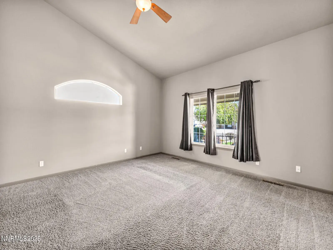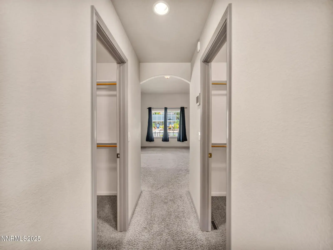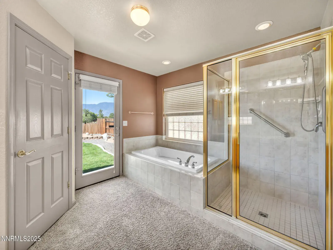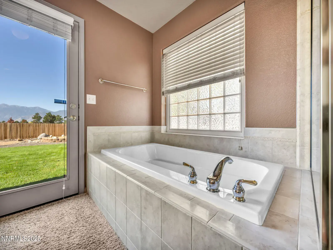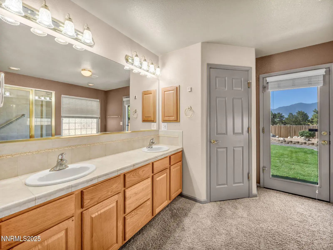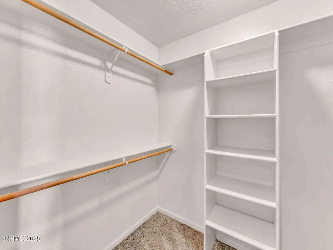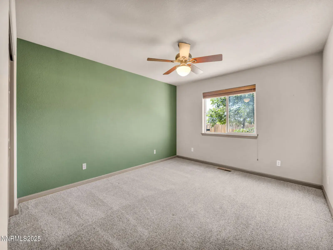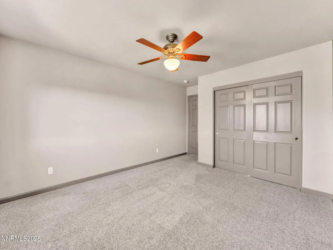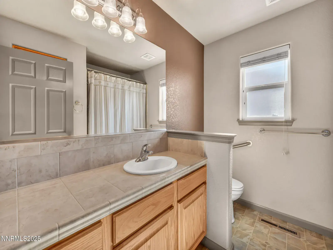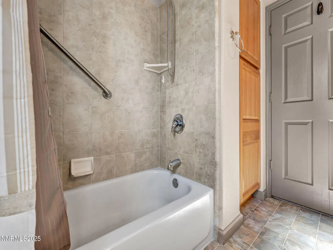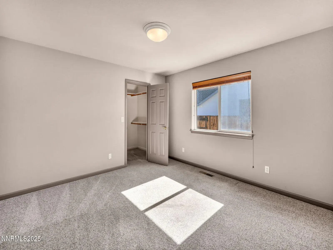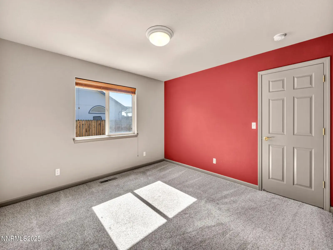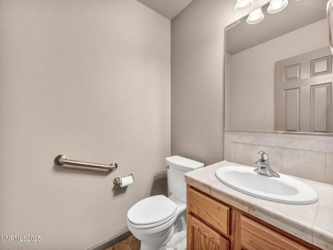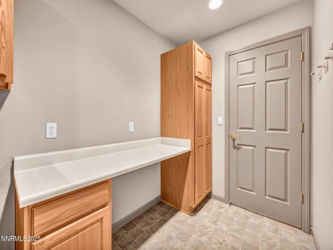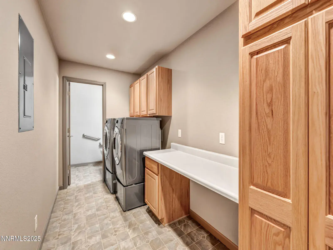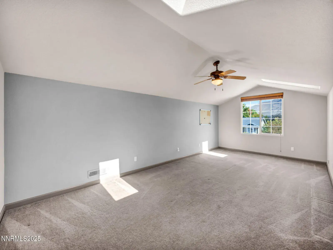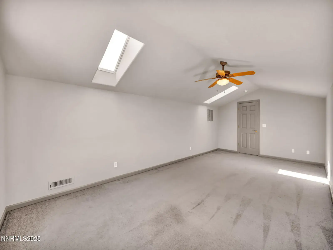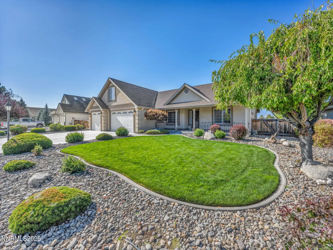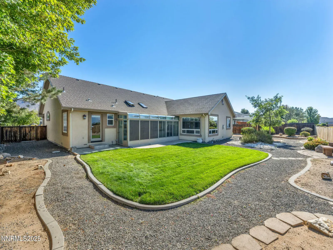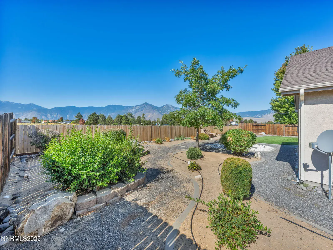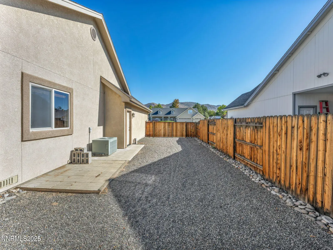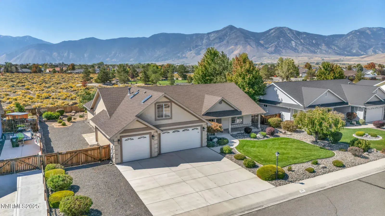Welcome home to this beautifully maintained home in Minden offering unobstructed views of the Sierra Nevada mountains. Backing to open space and located just minutes from the community park and HOA-maintained walking paths, this property combines privacy with convenience. Built in 2003, this 2,836 sq. ft. residence features 4 bedrooms, 2.5 bathrooms, and an attached 3-car garage. The entry foyer opens to a formal living room, and dining room space with gorgeous vaulted ceilings. The kitchen includes hickory cabinetry, pantry storage, tile counters, gas cooktop, built-in oven, refrigerator, and a breakfast nook that flows into an attached atrium—ideal for plants and enjoying the warmth of our Nevada sunshine year-round. The family room offers vaulted ceilings, a gas fireplace, and some of the best views in the home. From here, the split floor plan leads to two guest bedrooms and a beautifully finished guest bathroom. The primary suite offers vaulted ceilings, dual walk-in closets, a soaking tub, separate shower, dual sinks, and private access to the backyard. Additional features include a large upstairs room, laundry room with half bath, built-in cabinetry, and washer/dryer included. The home is complete with custom window coverings, two-tone interior paint, beautifully landscaped front and back yards, and RV access. Don’t miss your chance to own this one of a kind home today!
Property Details
Price:
$1,025,000
MLS #:
250056529
Status:
Active
Beds:
4
Baths:
2.5
Type:
Single Family
Subtype:
Single Family Residence
Subdivision:
Saratoga Springs Estates
Listed Date:
Oct 1, 2025
Finished Sq Ft:
2,836
Total Sq Ft:
2,836
Lot Size:
13,504 sqft / 0.31 acres (approx)
Year Built:
2003
See this Listing
Schools
Elementary School:
Pinon Hills
Middle School:
Carson Valley
High School:
Douglas
Interior
Appliances
Dishwasher, Disposal, Dryer, Electric Oven, Gas Cooktop, Microwave, Oven, Refrigerator, Self Cleaning Oven, Washer
Bathrooms
2 Full Bathrooms, 1 Half Bathroom
Cooling
Central Air
Fireplaces Total
1
Flooring
Carpet, Tile, Vinyl
Heating
Fireplace(s), Forced Air, Natural Gas
Laundry Features
Cabinets, Laundry Room, Washer Hookup
Exterior
Association Amenities
None
Construction Materials
Batts Insulation, Blown-In Insulation, Stucco
Exterior Features
Rain Gutters
Other Structures
None
Parking Features
Additional Parking, Attached, Garage, Garage Door Opener, RV Access/Parking
Parking Spots
8
Roof
Composition
Security Features
Security System Owned, Smoke Detector(s)
Financial
HOA Fee
$276
HOA Frequency
Annually
HOA Name
Saratoga Springs HOA
Taxes
$3,989
Map
Community
- Address2882 La Cresta Circle Minden NV
- SubdivisionSaratoga Springs Estates
- CityMinden
- CountyDouglas
- Zip Code89423
Market Summary
Current real estate data for Single Family in Minden as of Nov 13, 2025
57
Single Family Listed
64
Avg DOM
394
Avg $ / SqFt
$1,028,917
Avg List Price
Property Summary
- Located in the Saratoga Springs Estates subdivision, 2882 La Cresta Circle Minden NV is a Single Family for sale in Minden, NV, 89423. It is listed for $1,025,000 and features 4 beds, 3 baths, and has approximately 2,836 square feet of living space, and was originally constructed in 2003. The current price per square foot is $361. The average price per square foot for Single Family listings in Minden is $394. The average listing price for Single Family in Minden is $1,028,917.
Similar Listings Nearby
 Courtesy of RE/MAX Realty Affiliates. Disclaimer: All data relating to real estate for sale on this page comes from the Broker Reciprocity (BR) of the Northern Nevada Regional MLS. Detailed information about real estate listings held by brokerage firms other than Ascent Property Group include the name of the listing broker. Neither the listing company nor Ascent Property Group shall be responsible for any typographical errors, misinformation, misprints and shall be held totally harmless. The Broker providing this data believes it to be correct, but advises interested parties to confirm any item before relying on it in a purchase decision. Copyright 2025. Northern Nevada Regional MLS. All rights reserved.
Courtesy of RE/MAX Realty Affiliates. Disclaimer: All data relating to real estate for sale on this page comes from the Broker Reciprocity (BR) of the Northern Nevada Regional MLS. Detailed information about real estate listings held by brokerage firms other than Ascent Property Group include the name of the listing broker. Neither the listing company nor Ascent Property Group shall be responsible for any typographical errors, misinformation, misprints and shall be held totally harmless. The Broker providing this data believes it to be correct, but advises interested parties to confirm any item before relying on it in a purchase decision. Copyright 2025. Northern Nevada Regional MLS. All rights reserved. 2882 La Cresta Circle
Minden, NV
