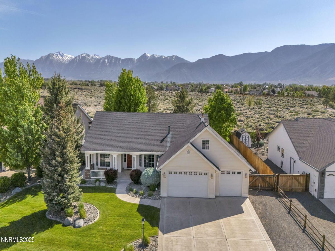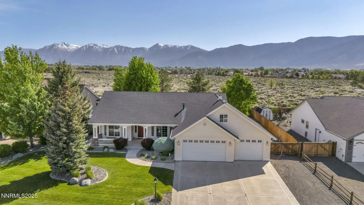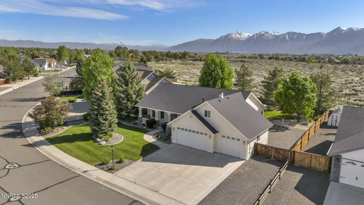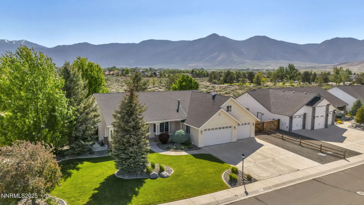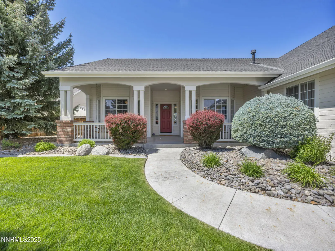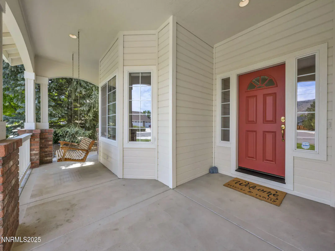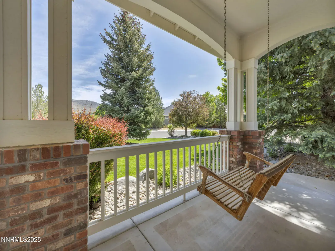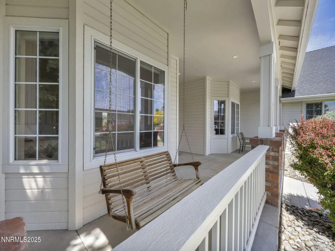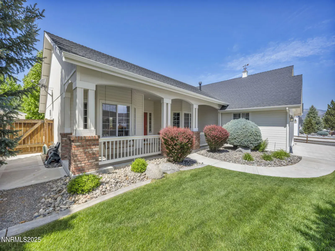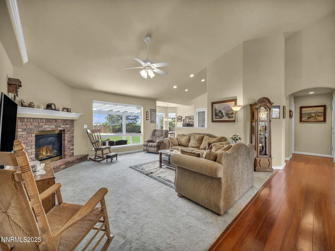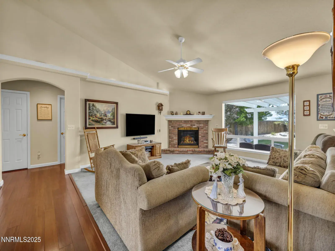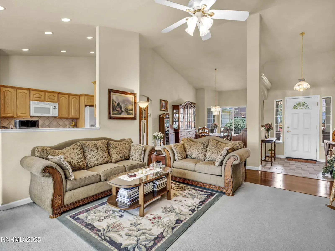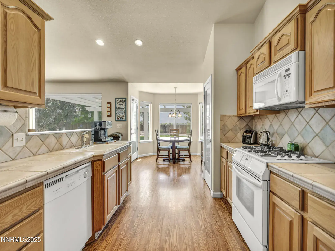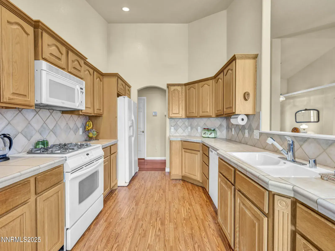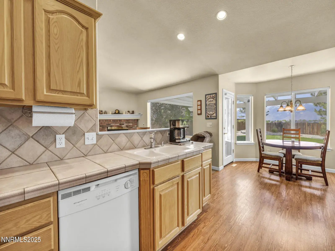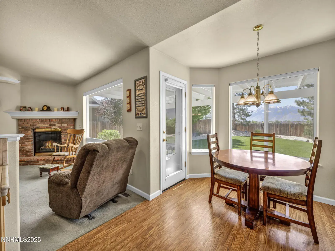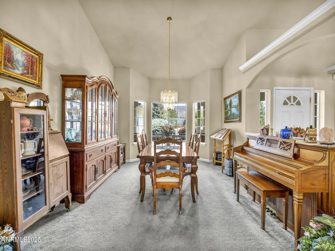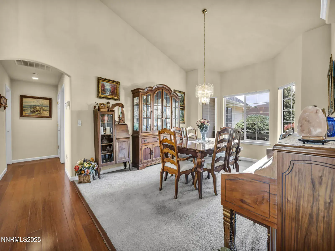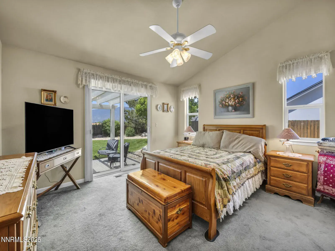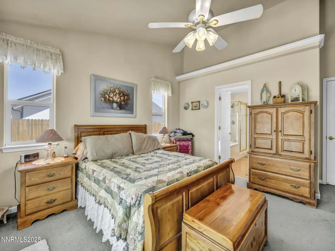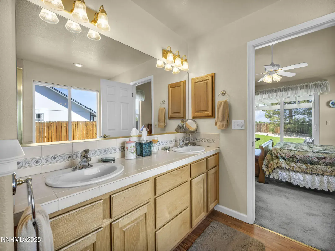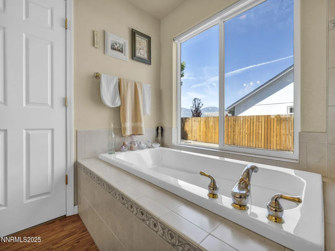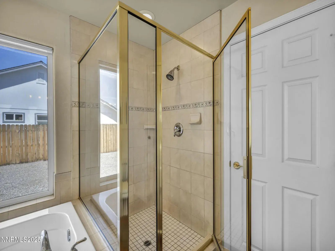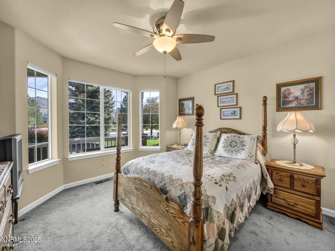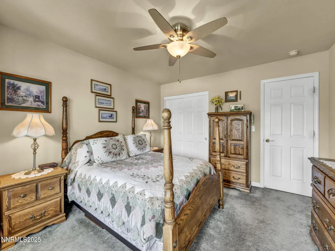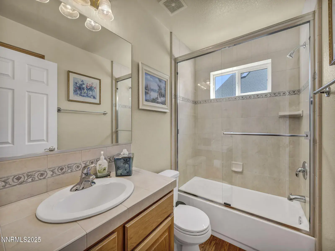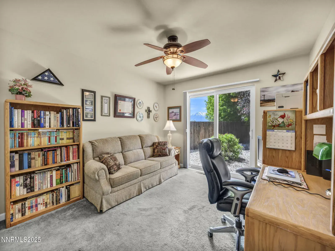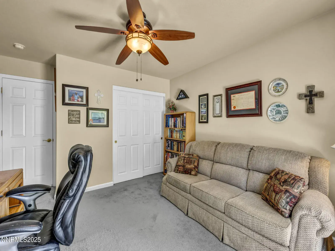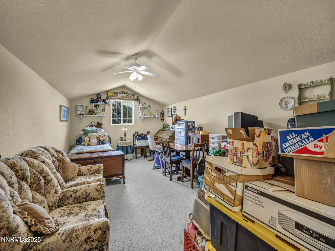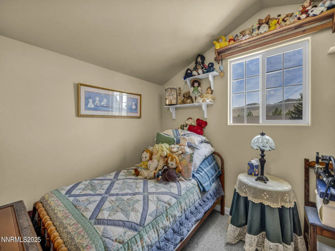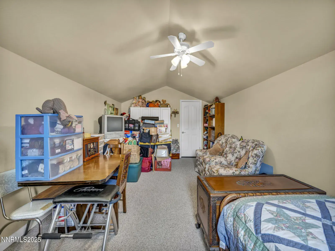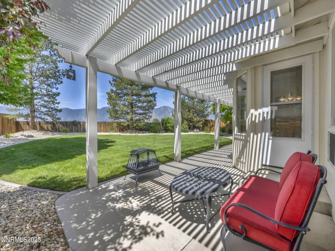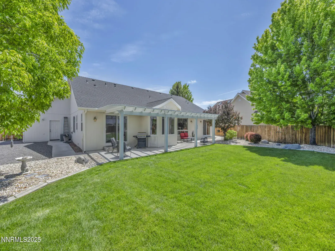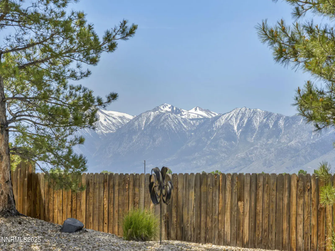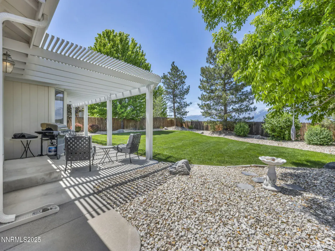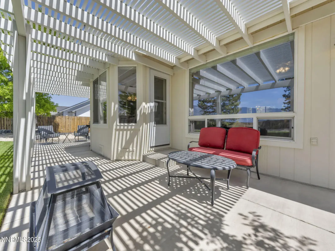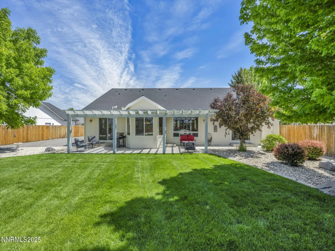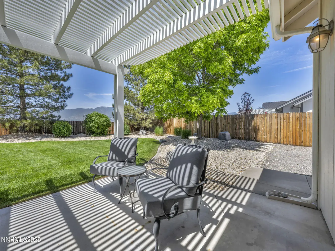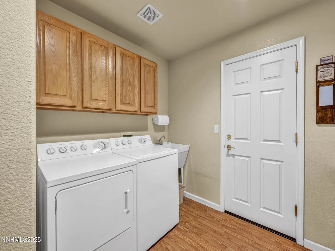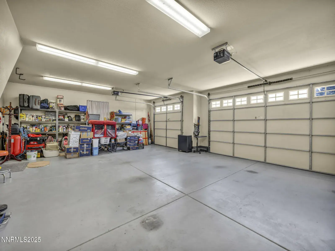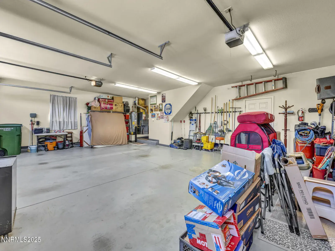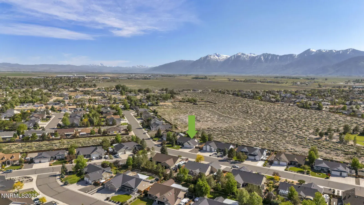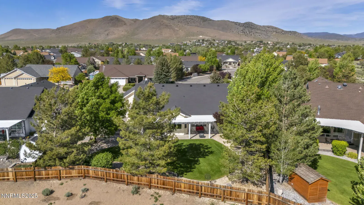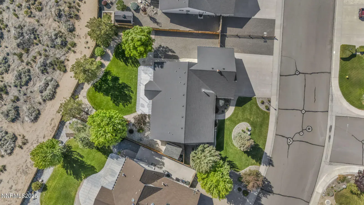Enjoy some of the best of Carson Valley living in this beautiful Saratoga Springs home! Lovingly maintained, this property features incredible, unobstructed Sierra Nevada and Carson Range views from the first floor main living areas and primary suite, plus Pine Nut Mountain views from the dining room, second guest room, and upstairs bonus room. The 3-bedroom, 2-bath layout offers 2,261 sq. ft. of open, split-floor living with upgraded flooring, new ceiling fans and stylish finishes throughout. The first level offers vaulted ceilings, a spacious kitchen which connects to the living room, breakfast nook and dining room, and a separate laundry room with sink plus an upstairs heated bonus room which adds great flexibility for work or hobbies. A deep 3-car garage plus nearly 50 ft. of side yard RV parking with 30-amp power, dump station, and extra storage make this home ideal for outdoor enthusiasts. The primary suite includes vaulted ceilings, mountain views, dual sinks, soaking tub, tiled shower, and a large walk-in closet. Vaulted ceilings, double-pane vinyl windows, ceiling fans, and LED accent lighting enhance the bright, comfortable feel inside the home. Outside, enjoy lush landscaping, 2 immaculate lawns, mature trees, a welcoming front porch, and a full-length concrete patio with aluminum pergola. A 220v spa hookup, natural gas stub, and newer Tuff Shed add even more convenience. Located on a cul-de-sac street with no rear neighbors for hundreds of yards, you’re just steps from walking trails and a park—and minutes from Minden, Carson City, skiing, Lake Tahoe, and Reno.
Property Details
Price:
$924,000
MLS #:
250058235
Status:
Active
Beds:
3
Baths:
2
Type:
Single Family
Subtype:
Single Family Residence
Subdivision:
Saratoga Springs Estates
Listed Date:
Nov 14, 2025
Finished Sq Ft:
2,261
Total Sq Ft:
2,261
Lot Size:
13,939 sqft / 0.32 acres (approx)
Year Built:
2003
See this Listing
Schools
Elementary School:
Pinon Hills
Middle School:
Carson Valley
High School:
Douglas
Interior
Appliances
Dishwasher, Disposal, Dryer, Gas Cooktop, Microwave, Oven, Refrigerator, Washer
Bathrooms
2 Full Bathrooms
Cooling
Central Air
Fireplaces Total
1
Flooring
Carpet, Tile, Wood
Heating
Forced Air, Natural Gas
Laundry Features
Cabinets, Laundry Room, Shelves, Sink, Washer Hookup
Exterior
Association Amenities
Landscaping, Maintenance Grounds
Construction Materials
Brick, Wood Siding
Exterior Features
Barbecue Stubbed In, Rain Gutters, RV Hookup
Other Structures
Shed(s), Storage
Parking Features
Additional Parking, Garage, Garage Door Opener, RV Access/Parking
Parking Spots
3
Roof
Composition, Shingle
Security Features
Security System Owned, Smoke Detector(s)
Financial
HOA Fee
$338
HOA Frequency
Annually
HOA Name
Saratoga Springs
Taxes
$3,500
Map
Community
- Address2866 La Cresta Circle Minden NV
- SubdivisionSaratoga Springs Estates
- CityMinden
- CountyDouglas
- Zip Code89423
Market Summary
Current real estate data for Single Family in Minden as of Dec 12, 2025
52
Single Family Listed
75
Avg DOM
390
Avg $ / SqFt
$1,016,482
Avg List Price
Property Summary
- Located in the Saratoga Springs Estates subdivision, 2866 La Cresta Circle Minden NV is a Single Family for sale in Minden, NV, 89423. It is listed for $924,000 and features 3 beds, 2 baths, and has approximately 2,261 square feet of living space, and was originally constructed in 2003. The current price per square foot is $409. The average price per square foot for Single Family listings in Minden is $390. The average listing price for Single Family in Minden is $1,016,482.
Similar Listings Nearby
 Courtesy of Intero. Disclaimer: All data relating to real estate for sale on this page comes from the Broker Reciprocity (BR) of the Northern Nevada Regional MLS. Detailed information about real estate listings held by brokerage firms other than Ascent Property Group include the name of the listing broker. Neither the listing company nor Ascent Property Group shall be responsible for any typographical errors, misinformation, misprints and shall be held totally harmless. The Broker providing this data believes it to be correct, but advises interested parties to confirm any item before relying on it in a purchase decision. Copyright 2025. Northern Nevada Regional MLS. All rights reserved.
Courtesy of Intero. Disclaimer: All data relating to real estate for sale on this page comes from the Broker Reciprocity (BR) of the Northern Nevada Regional MLS. Detailed information about real estate listings held by brokerage firms other than Ascent Property Group include the name of the listing broker. Neither the listing company nor Ascent Property Group shall be responsible for any typographical errors, misinformation, misprints and shall be held totally harmless. The Broker providing this data believes it to be correct, but advises interested parties to confirm any item before relying on it in a purchase decision. Copyright 2025. Northern Nevada Regional MLS. All rights reserved. 2866 La Cresta Circle
Minden, NV
