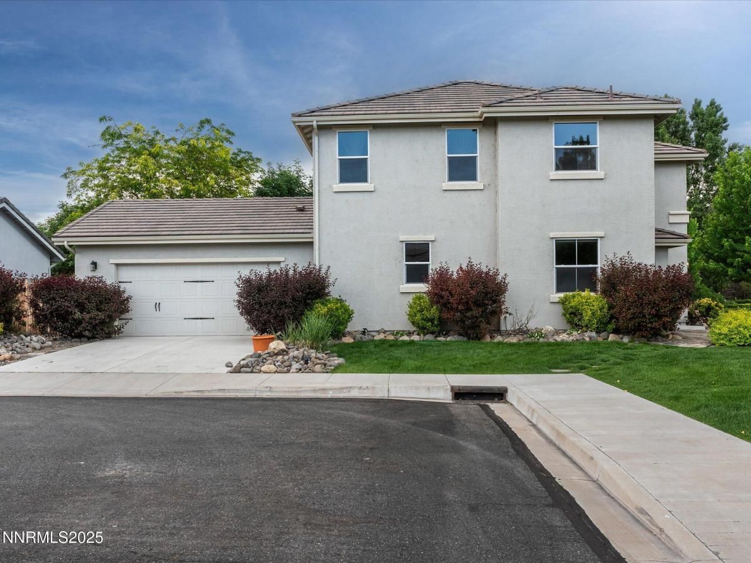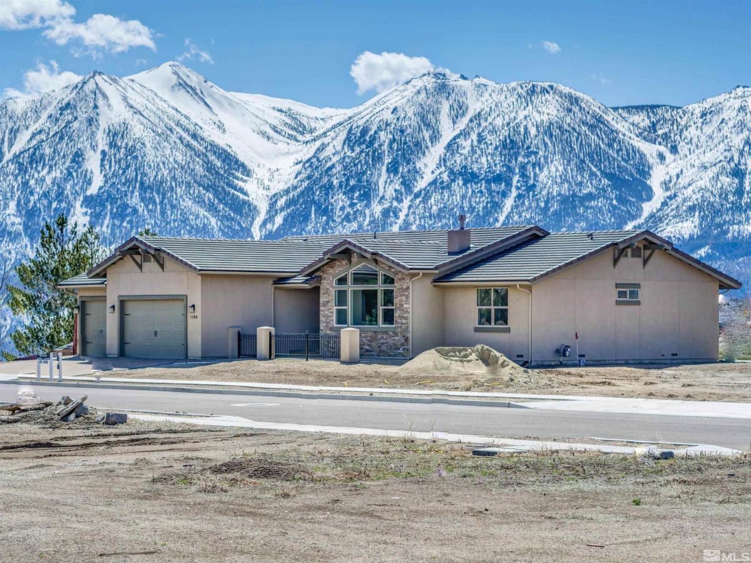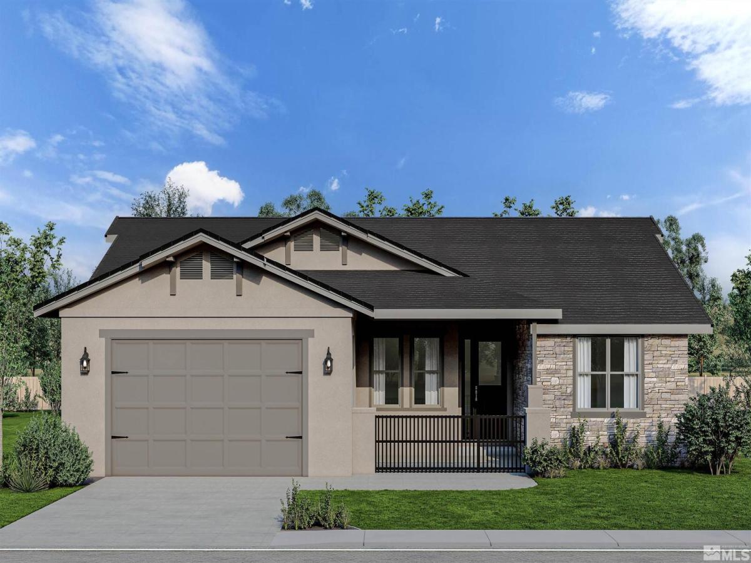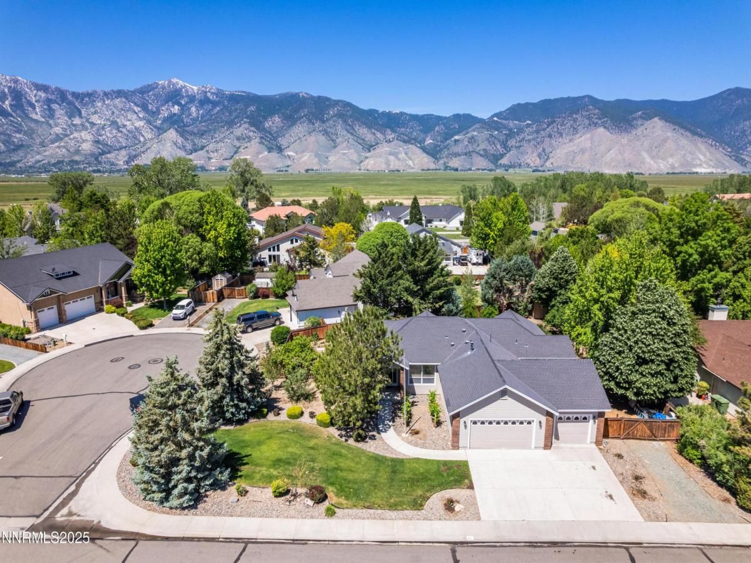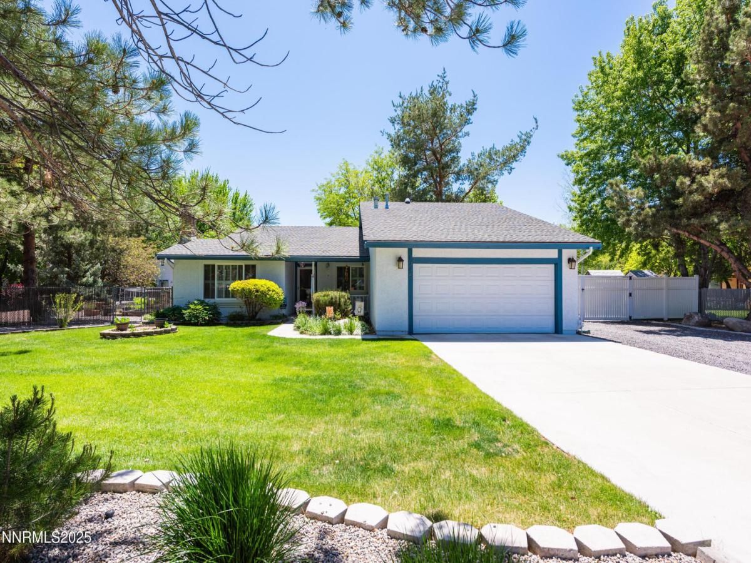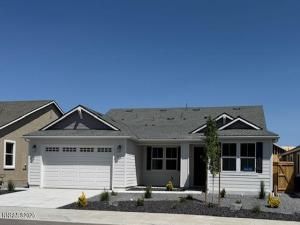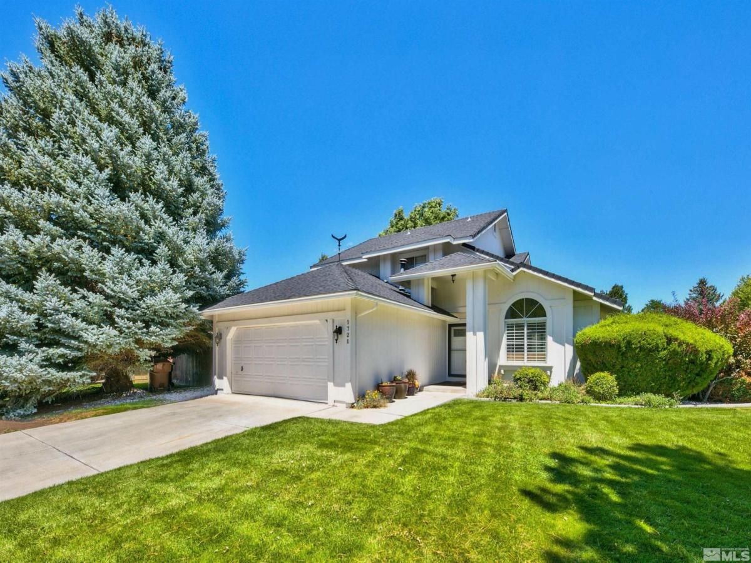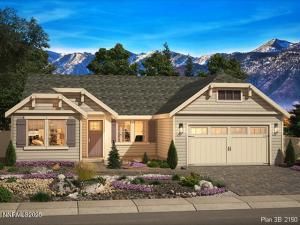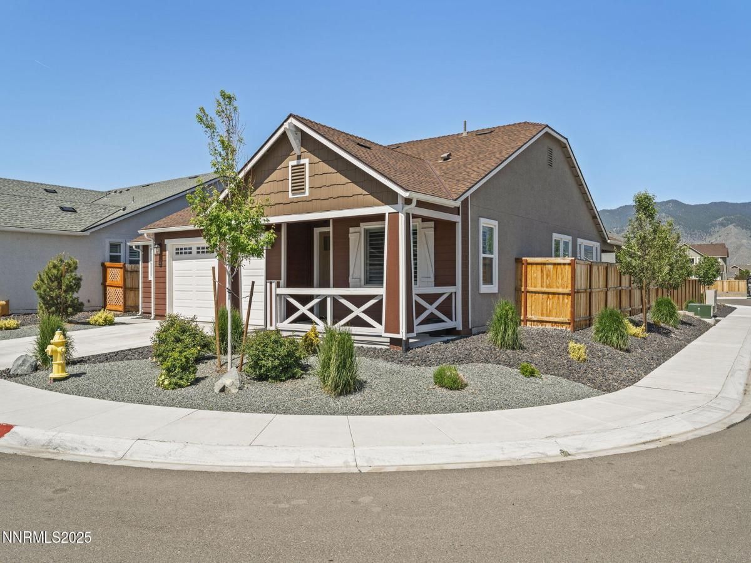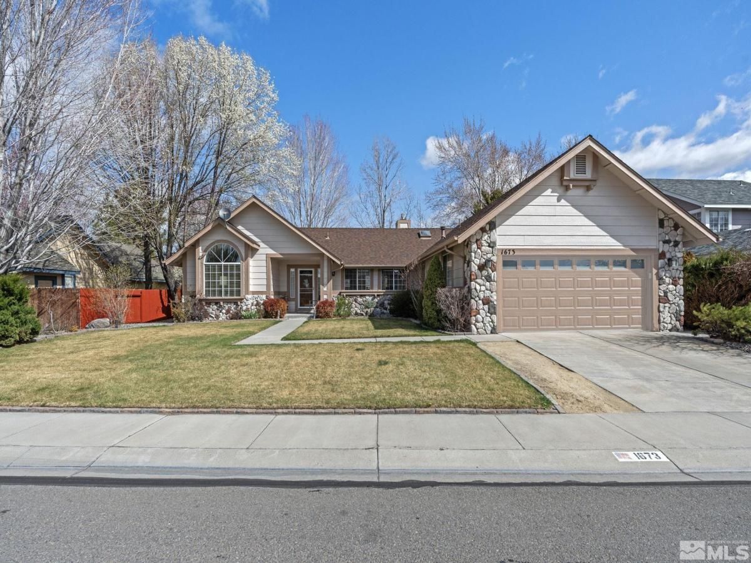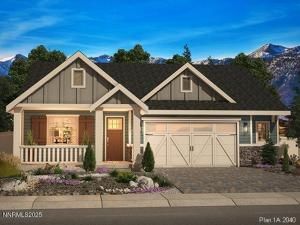Welcome to your next chapter in the highly desirable Monterra community, where sweeping views of the Sierra Nevada set the tone for relaxed, refined living. This beautifully designed home offers an open-concept layout anchored by a spacious great room with a cozy gas fireplace—perfect for quiet evenings or entertaining guests.
The kitchen is both functional and stylish, featuring granite slab countertops, generous cabinet space, and a walk-in pantry. A formal dining room and separate den on the main floor offer flexibility for hosting, working from home, or unwinding in your own space. A guest bath completes the downstairs level for added convenience.
Upstairs, the expansive primary suite invites you to unwind with its luxurious en-suite bath, complete with a double vanity, walk-in shower, and garden tub. The oversized walk-in closet provides plenty of space for wardrobe organization. Two additional bedrooms share a full bathroom, and the upstairs laundry room makes daily routines a breeze.
Set in close proximity to walking trails, the Bently Heritage Distillery, downtown Minden, and Minden Park, this home offers the perfect balance of peaceful surroundings and easy access to local amenities.
The kitchen is both functional and stylish, featuring granite slab countertops, generous cabinet space, and a walk-in pantry. A formal dining room and separate den on the main floor offer flexibility for hosting, working from home, or unwinding in your own space. A guest bath completes the downstairs level for added convenience.
Upstairs, the expansive primary suite invites you to unwind with its luxurious en-suite bath, complete with a double vanity, walk-in shower, and garden tub. The oversized walk-in closet provides plenty of space for wardrobe organization. Two additional bedrooms share a full bathroom, and the upstairs laundry room makes daily routines a breeze.
Set in close proximity to walking trails, the Bently Heritage Distillery, downtown Minden, and Minden Park, this home offers the perfect balance of peaceful surroundings and easy access to local amenities.
Property Details
Price:
$645,000
MLS #:
250051029
Status:
Active
Beds:
3
Baths:
3
Address:
1105 Fiore Court
Type:
Single Family
Subtype:
Single Family Residence
Subdivision:
Monterra
City:
Minden
Listed Date:
Jun 6, 2025
State:
NV
Finished Sq Ft:
2,206
Total Sq Ft:
2,206
ZIP:
89423
Lot Size:
9,583 sqft / 0.22 acres (approx)
Year Built:
2013
See this Listing
Mortgage Calculator
Schools
Elementary School:
Minden
Middle School:
Carson Valley
High School:
Douglas
Interior
Appliances
Dishwasher, Disposal, Gas Range, Microwave, Refrigerator
Bathrooms
3 Full Bathrooms
Cooling
Central Air
Fireplaces Total
1
Flooring
Carpet, Tile
Heating
Fireplace(s), Forced Air, Natural Gas
Laundry Features
Cabinets, Laundry Room, Washer Hookup
Exterior
Construction Materials
Frame, Stucco
Exterior Features
Rain Gutters
Other Structures
None
Parking Features
Garage
Parking Spots
2
Roof
Pitched, Tile
Security Features
Smoke Detector(s)
Financial
Taxes
$4,274
Map
Community
- Address1105 Fiore Court Minden NV
- SubdivisionMonterra
- CityMinden
- CountyDouglas
- Zip Code89423
Similar Listings Nearby
- 1782 Torina Way 43
Minden, NV$817,900
0.70 miles away
- 1783 Torina Way
Minden, NV$815,900
0.69 miles away
- 867 Mahogany Drive
Minden, NV$815,000
1.35 miles away
- 1745 Fir Tree Circle
Minden, NV$775,000
1.34 miles away
- 1631 Delta Downs Drive Homesite #52
Minden, NV$738,172
0.78 miles away
- 1721 Lantana Drive
Minden, NV$738,000
0.45 miles away
- 1616 Delta Downs Drive 65
Minden, NV$728,200
0.76 miles away
- 1661 BUTTONWILLOW Street
Minden, NV$725,000
0.70 miles away
- 1673 Lantana Drive
Minden, NV$715,000
0.29 miles away
- 1620 Delta Downs Drive 67
Minden, NV$711,175
0.76 miles away
 Courtesy of RE/MAX Gold-Carson Valley. Disclaimer: All data relating to real estate for sale on this page comes from the Broker Reciprocity (BR) of the Northern Nevada Regional MLS. Detailed information about real estate listings held by brokerage firms other than Ascent Property Group include the name of the listing broker. Neither the listing company nor Ascent Property Group shall be responsible for any typographical errors, misinformation, misprints and shall be held totally harmless. The Broker providing this data believes it to be correct, but advises interested parties to confirm any item before relying on it in a purchase decision. Copyright 2025. Northern Nevada Regional MLS. All rights reserved.
Courtesy of RE/MAX Gold-Carson Valley. Disclaimer: All data relating to real estate for sale on this page comes from the Broker Reciprocity (BR) of the Northern Nevada Regional MLS. Detailed information about real estate listings held by brokerage firms other than Ascent Property Group include the name of the listing broker. Neither the listing company nor Ascent Property Group shall be responsible for any typographical errors, misinformation, misprints and shall be held totally harmless. The Broker providing this data believes it to be correct, but advises interested parties to confirm any item before relying on it in a purchase decision. Copyright 2025. Northern Nevada Regional MLS. All rights reserved. 1105 Fiore Court
Minden, NV
LIGHTBOX-IMAGES
