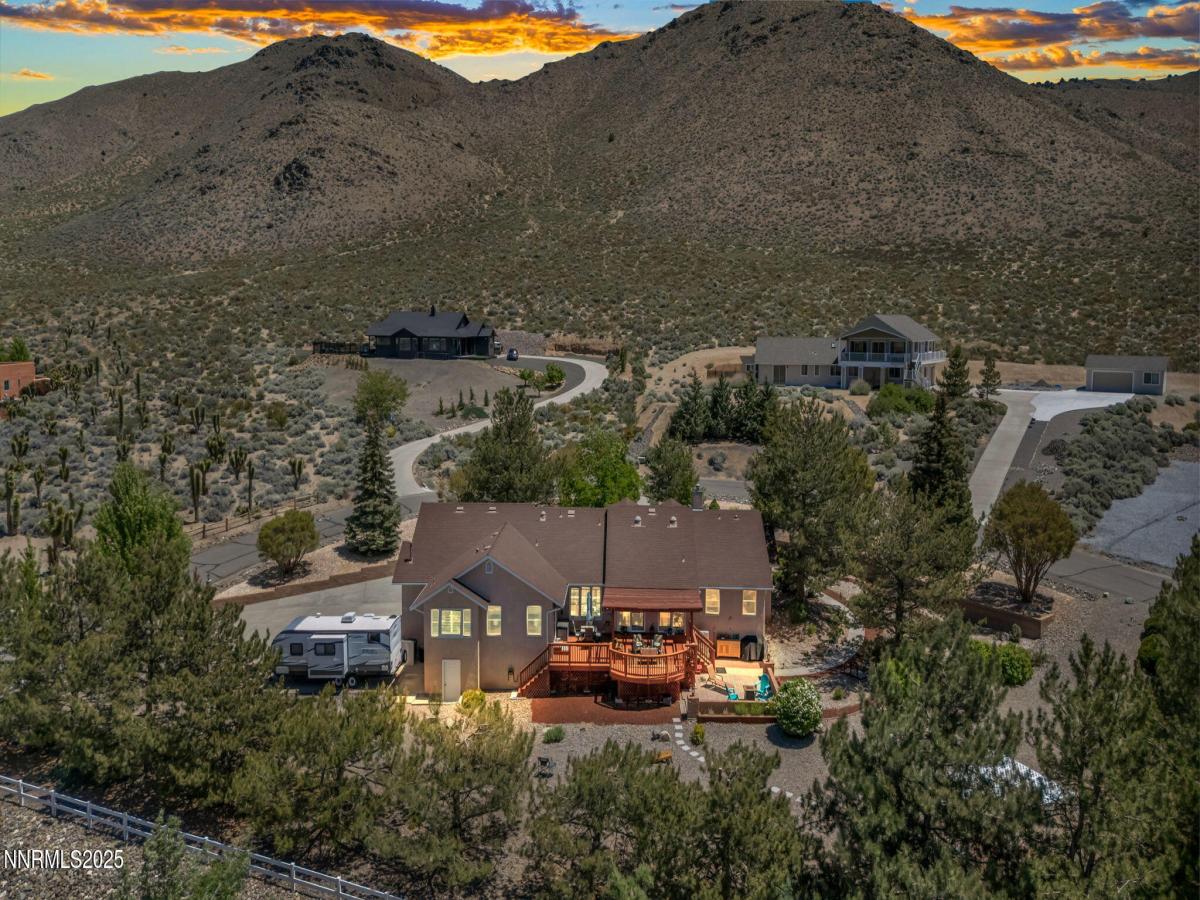Tucked away on a quiet cul-de-sac in a private and well-established neighborhood, this immaculate single-level custom home offers space, functionality, and thoughtful design throughout. With 4 bedrooms and 3 full bathrooms across 2,472 square feet, the flexible layout includes two primary suites—ideal for multi-generational living or guest privacy. The main suite features a spacious walk-in closet, a soaking tub, and a large walk-in shower—all with beautiful mountain views just outside the window. The remodeled kitchen is the heart of the home, complete with a gas cooktop, ample counter space, and a breakfast nook that overlooks the mountains. You’ll also enjoy those same stunning views from the living room, sunroom, and expansive back deck, creating a seamless connection between the indoors and the scenic surroundings. New appliances compliment the home including new A/C, mew furnace, new water heater, and more! Hardwood floors, a bright sunroom with a built-in bar (sink and fridge included), and a unique office/bedroom with private access to the front patio add even more versatility. The fully landscaped lot offers RV parking, a 3-car garage, extended driveway, and horse zoning. Outdoor living is just as impressive, with two patios—both shaded by pergolas—and a spacious deck that’s perfect for relaxing or entertaining while taking in the peaceful mountain backdrop. A partially finished basement provides flexible space for a workshop, gym, or studio. With a custom-built floor plan and an unbeatable setting near the end of a quiet street, this home is a rare and inviting opportunity.
Property Details
Price:
$1,069,000
MLS #:
250050555
Status:
Active
Beds:
4
Baths:
3
Type:
Single Family
Subtype:
Single Family Residence
Subdivision:
Mission Hot Springs
Listed Date:
May 29, 2025
Finished Sq Ft:
2,472
Total Sq Ft:
2,472
Lot Size:
36,590 sqft / 0.84 acres (approx)
Year Built:
1994
See this Listing
Schools
Elementary School:
Pinon Hills
Middle School:
Carson Valley
High School:
Douglas
Interior
Appliances
Dishwasher, Disposal, Double Oven, Gas Cooktop, Microwave, Refrigerator
Bathrooms
3 Full Bathrooms
Cooling
Central Air, Electric
Fireplaces Total
1
Flooring
Carpet, Tile, Wood
Heating
Fireplace(s), Forced Air, Natural Gas
Laundry Features
Cabinets, In Hall
Exterior
Construction Materials
Blown-In Insulation, Stucco
Exterior Features
Fire Pit, Rain Gutters
Other Structures
Workshop
Parking Features
Additional Parking, Attached, Garage, Garage Door Opener, Parking Pad, RV Access/Parking
Parking Spots
3
Roof
Composition, Pitched, Shingle
Security Features
Carbon Monoxide Detector(s), Smoke Detector(s)
Financial
Taxes
$3,726
Map
Community
- Address1340 Santa Cruz Drive Minden NV
- SubdivisionMission Hot Springs
- CityMinden
- CountyDouglas
- Zip Code89423
Market Summary
Current real estate data for Single Family in Minden as of Oct 03, 2025
65
Single Family Listed
68
Avg DOM
387
Avg $ / SqFt
$992,130
Avg List Price
Property Summary
- Located in the Mission Hot Springs subdivision, 1340 Santa Cruz Drive Minden NV is a Single Family for sale in Minden, NV, 89423. It is listed for $1,069,000 and features 4 beds, 3 baths, and has approximately 2,472 square feet of living space, and was originally constructed in 1994. The current price per square foot is $432. The average price per square foot for Single Family listings in Minden is $387. The average listing price for Single Family in Minden is $992,130.
Similar Listings Nearby
 Courtesy of Berkshire Hathaway HomeService. Disclaimer: All data relating to real estate for sale on this page comes from the Broker Reciprocity (BR) of the Northern Nevada Regional MLS. Detailed information about real estate listings held by brokerage firms other than Ascent Property Group include the name of the listing broker. Neither the listing company nor Ascent Property Group shall be responsible for any typographical errors, misinformation, misprints and shall be held totally harmless. The Broker providing this data believes it to be correct, but advises interested parties to confirm any item before relying on it in a purchase decision. Copyright 2025. Northern Nevada Regional MLS. All rights reserved.
Courtesy of Berkshire Hathaway HomeService. Disclaimer: All data relating to real estate for sale on this page comes from the Broker Reciprocity (BR) of the Northern Nevada Regional MLS. Detailed information about real estate listings held by brokerage firms other than Ascent Property Group include the name of the listing broker. Neither the listing company nor Ascent Property Group shall be responsible for any typographical errors, misinformation, misprints and shall be held totally harmless. The Broker providing this data believes it to be correct, but advises interested parties to confirm any item before relying on it in a purchase decision. Copyright 2025. Northern Nevada Regional MLS. All rights reserved. 1340 Santa Cruz Drive
Minden, NV






















































