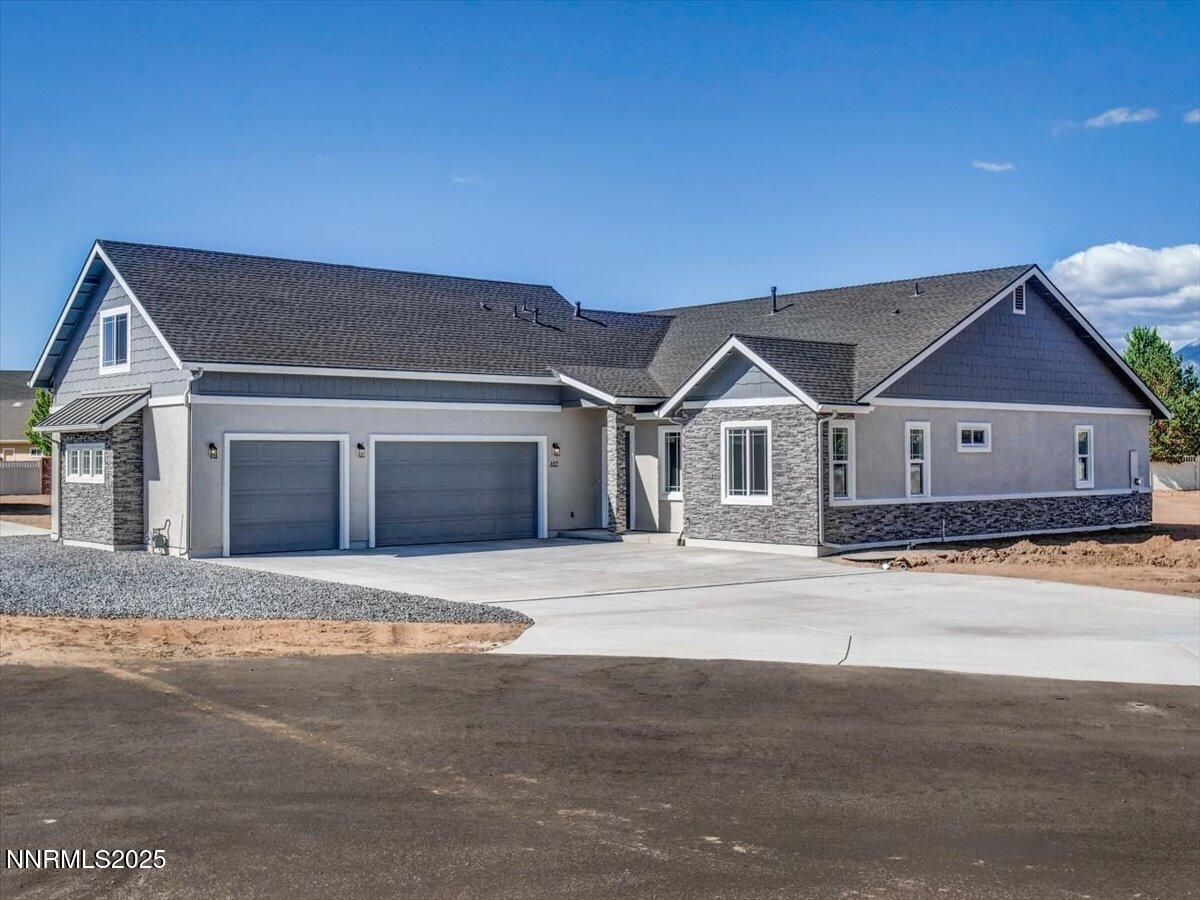Welcome to the Orchis Plus plan, a beautifully designed single-story residence nestled in the prestigious Bramwell Estates community in the Johnson Lane area of Minden, Nevada. Situated on a spacious one-acre homesite, this home blends refined craftsmanship, thoughtful design, and stunning natural surroundings—offering a rare opportunity for luxury living in the heart of Carson Valley. This modern 4-bedroom, 3.5-bath home spans approximately 2,389 square feet and is tailored for both comfort and elegance. The open-concept layout highlights a spacious great room with a gas fireplace, seamlessly connecting to the dining area and a gourmet kitchen. The kitchen features premium finishes, including granite or quartz countertops, custom cabinetry, and stainless-steel appliances. A large center island provides an ideal gathering space for family meals or entertaining guests. Wide-plank tile flooring, designer lighting, and high ceilings elevate the ambiance, while thoughtful details—like a walk-in pantry and a dedicated laundry room—enhance everyday function. Each bedroom is generously sized, with the primary suite offering a private retreat featuring dual vanities, a spa-like walk-in shower, soaking tub, and a large walk-in closet. The 3-car garage provides ample storage, while the expansive lot offers potential RV parking, a rare and valuable feature in this area. Outdoor living is just as impressive, with a covered back patio that’s perfect for summer evenings, barbecues, or simply enjoying the wide-open skies and unobstructed views of the Sierra Nevada mountains. The lot is partially fenced and professionally landscaped, offering a peaceful, private setting with plenty of room to expand or customize. Bramwell Estates is a highly sought-after neighborhood known for its quiet streets, custom homes, and breathtaking views. Located in the Johnson Lane area, residents enjoy a unique blend of wide-open space and convenient access to amenities. You’re just minutes from Carson City, less than 30 minutes to Lake Tahoe, and about 45 minutes to the Reno-Tahoe International Airport. Outdoor enthusiasts will love the proximity to hiking and biking trails, golf courses, and year-round recreation in the Sierra. Carter Hill Homes is a respected local builder with a reputation for high-quality construction and customer-focused service. The Orchis Plus Plan is one of their most popular floorplans, offering flexibility, luxury, and thoughtful detail in every square foot. Whether you’re upsizing, relocating, or simply seeking a better quality of life in Northern Nevada, this home offers the perfect combination of location, design, and value.
Property Details
Price:
$925,000
MLS #:
250052552
Status:
Active
Beds:
4
Baths:
3
Type:
Single Family
Subtype:
Single Family Residence
Subdivision:
Bramwell Homestead
Listed Date:
Jul 3, 2025
Finished Sq Ft:
2,389
Total Sq Ft:
2,389
Lot Size:
43,560 sqft / 1.00 acres (approx)
Year Built:
2025
See this Listing
Schools
Elementary School:
Pinon Hills
Middle School:
Carson Valley
High School:
Douglas
Interior
Appliances
Dishwasher, Disposal, Gas Cooktop, Microwave, Oven, Smart Appliance(s)
Bathrooms
3 Full Bathrooms
Cooling
Central Air, Electric
Fireplaces Total
1
Flooring
Luxury Vinyl
Heating
Electric, Forced Air, Natural Gas
Laundry Features
Cabinets, Laundry Room, Sink, Washer Hookup
Exterior
Construction Materials
Attic/Crawl Hatchway(s) Insulated, Batts Insulation, Blown-In Insulation, Concrete, Frame, Glass, Lap Siding, Stone Veneer, Stucco, Wood Siding
Exterior Features
Barbecue Stubbed In, Smart Irrigation
Other Structures
None
Parking Features
Attached, Garage, Garage Door Opener
Parking Spots
3
Roof
Composition
Security Features
Carbon Monoxide Detector(s), Smoke Detector(s)
Financial
Taxes
$775
Map
Community
- Address2800 Pamela Place Minden NV
- SubdivisionBramwell Homestead
- CityMinden
- CountyDouglas
- Zip Code89423
Market Summary
Current real estate data for Single Family in Minden as of Oct 03, 2025
65
Single Family Listed
69
Avg DOM
387
Avg $ / SqFt
$992,130
Avg List Price
Property Summary
- Located in the Bramwell Homestead subdivision, 2800 Pamela Place Minden NV is a Single Family for sale in Minden, NV, 89423. It is listed for $925,000 and features 4 beds, 3 baths, and has approximately 2,389 square feet of living space, and was originally constructed in 2025. The current price per square foot is $387. The average price per square foot for Single Family listings in Minden is $387. The average listing price for Single Family in Minden is $992,130.
Similar Listings Nearby
 Courtesy of Ink Realty. Disclaimer: All data relating to real estate for sale on this page comes from the Broker Reciprocity (BR) of the Northern Nevada Regional MLS. Detailed information about real estate listings held by brokerage firms other than Ascent Property Group include the name of the listing broker. Neither the listing company nor Ascent Property Group shall be responsible for any typographical errors, misinformation, misprints and shall be held totally harmless. The Broker providing this data believes it to be correct, but advises interested parties to confirm any item before relying on it in a purchase decision. Copyright 2025. Northern Nevada Regional MLS. All rights reserved.
Courtesy of Ink Realty. Disclaimer: All data relating to real estate for sale on this page comes from the Broker Reciprocity (BR) of the Northern Nevada Regional MLS. Detailed information about real estate listings held by brokerage firms other than Ascent Property Group include the name of the listing broker. Neither the listing company nor Ascent Property Group shall be responsible for any typographical errors, misinformation, misprints and shall be held totally harmless. The Broker providing this data believes it to be correct, but advises interested parties to confirm any item before relying on it in a purchase decision. Copyright 2025. Northern Nevada Regional MLS. All rights reserved. 2800 Pamela Place
Minden, NV







































