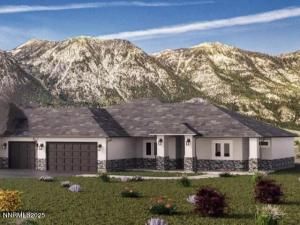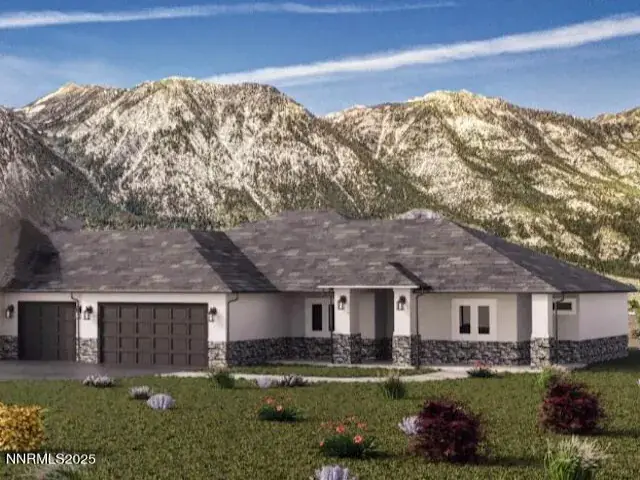Introducing the Hawthorn Plan by Carter Hill Homes, nestled in the serene and upscale Bramwell Estates community on Johnson Lane in Minden, Nevada. This meticulously crafted single-story residence spans approximately 2,260sqft and features 4 bedrooms and 3 baths, designed for elegant and functional living .
Step inside to an open-concept layout where a spacious kitchen—with quality appliances, soft-close cabinetry, and an expansive island—effortlessly flows into the great room, highlighted by a modern digital electric fireplace and 10-foot ceilings. The covered back porch, accessed via sliding doors, offers a tranquil setting for outdoor entertaining, taking in mountain air and neighborhood views.
The primary suite is a private retreat, complete with a luxurious bathroom featuring elegant tile finishes, dual vanities, and a generous walk-in closet. Three additional bedrooms share two well-appointed bathrooms, ideal for family or guests. Additionally, a versatile den provides flexible space for a home office or media room. The 3-car garage, fully insulated with reinforced walls and doors.
Built by Carter Hill Homes, a National Builder Group partner committed to quality craftsmanship, energy-efficient standards, and customer satisfaction, this home reflects their dedication to enhancing life in Northern Nevada . Bramwell Estates is prized for its quiet ambiance, custom homes, and panoramic Sierra Nevada backdrop. Residents enjoy close proximity to outdoor recreation—Lake Tahoe, hiking, biking, golf—while remaining within a comfortable drive to Reno, Carson City, and the regional airport.
This new-construction gem is currently available, offering an exceptional opportunity for discerning buyers seeking refined, single-level luxury in a coveted Johnson Lane locale.
Step inside to an open-concept layout where a spacious kitchen—with quality appliances, soft-close cabinetry, and an expansive island—effortlessly flows into the great room, highlighted by a modern digital electric fireplace and 10-foot ceilings. The covered back porch, accessed via sliding doors, offers a tranquil setting for outdoor entertaining, taking in mountain air and neighborhood views.
The primary suite is a private retreat, complete with a luxurious bathroom featuring elegant tile finishes, dual vanities, and a generous walk-in closet. Three additional bedrooms share two well-appointed bathrooms, ideal for family or guests. Additionally, a versatile den provides flexible space for a home office or media room. The 3-car garage, fully insulated with reinforced walls and doors.
Built by Carter Hill Homes, a National Builder Group partner committed to quality craftsmanship, energy-efficient standards, and customer satisfaction, this home reflects their dedication to enhancing life in Northern Nevada . Bramwell Estates is prized for its quiet ambiance, custom homes, and panoramic Sierra Nevada backdrop. Residents enjoy close proximity to outdoor recreation—Lake Tahoe, hiking, biking, golf—while remaining within a comfortable drive to Reno, Carson City, and the regional airport.
This new-construction gem is currently available, offering an exceptional opportunity for discerning buyers seeking refined, single-level luxury in a coveted Johnson Lane locale.
Property Details
Price:
$1,030,000
MLS #:
250052559
Status:
Active
Beds:
4
Baths:
2.5
Type:
Single Family
Subtype:
Single Family Residence
Subdivision:
Bramwell Homestead
Listed Date:
Jul 3, 2025
Finished Sq Ft:
2,260
Total Sq Ft:
2,260
Lot Size:
43,560 sqft / 1.00 acres (approx)
Year Built:
2025
See this Listing
Schools
Elementary School:
Pinon Hills
Middle School:
Carson Valley
High School:
Douglas
Interior
Appliances
Dishwasher, Disposal, Gas Cooktop, Microwave, Oven, Smart Appliance(s)
Bathrooms
2 Full Bathrooms, 1 Half Bathroom
Cooling
Central Air, Electric
Fireplaces Total
1
Flooring
Luxury Vinyl
Heating
Electric, Forced Air, Natural Gas
Laundry Features
Cabinets, Laundry Room, Sink, Washer Hookup
Exterior
Construction Materials
Attic/Crawl Hatchway(s) Insulated, Batts Insulation, Blown-In Insulation, Concrete, Frame, Glass, Lap Siding, Stone Veneer, Stucco, Wood Siding
Exterior Features
Barbecue Stubbed In, Rain Gutters, Smart Irrigation
Other Structures
None
Parking Features
Attached, Garage, Garage Door Opener
Parking Spots
3
Roof
Composition
Security Features
Carbon Monoxide Detector(s), Smoke Detector(s)
Financial
Taxes
$886
Map
Community
- Address2769 Squires Street Minden NV
- SubdivisionBramwell Homestead
- CityMinden
- CountyDouglas
- Zip Code89423
Market Summary
Current real estate data for Single Family in Minden as of Oct 03, 2025
65
Single Family Listed
68
Avg DOM
387
Avg $ / SqFt
$992,130
Avg List Price
Property Summary
- Located in the Bramwell Homestead subdivision, 2769 Squires Street Minden NV is a Single Family for sale in Minden, NV, 89423. It is listed for $1,030,000 and features 4 beds, 3 baths, and has approximately 2,260 square feet of living space, and was originally constructed in 2025. The current price per square foot is $456. The average price per square foot for Single Family listings in Minden is $387. The average listing price for Single Family in Minden is $992,130.
Similar Listings Nearby
 Courtesy of Ink Realty. Disclaimer: All data relating to real estate for sale on this page comes from the Broker Reciprocity (BR) of the Northern Nevada Regional MLS. Detailed information about real estate listings held by brokerage firms other than Ascent Property Group include the name of the listing broker. Neither the listing company nor Ascent Property Group shall be responsible for any typographical errors, misinformation, misprints and shall be held totally harmless. The Broker providing this data believes it to be correct, but advises interested parties to confirm any item before relying on it in a purchase decision. Copyright 2025. Northern Nevada Regional MLS. All rights reserved.
Courtesy of Ink Realty. Disclaimer: All data relating to real estate for sale on this page comes from the Broker Reciprocity (BR) of the Northern Nevada Regional MLS. Detailed information about real estate listings held by brokerage firms other than Ascent Property Group include the name of the listing broker. Neither the listing company nor Ascent Property Group shall be responsible for any typographical errors, misinformation, misprints and shall be held totally harmless. The Broker providing this data believes it to be correct, but advises interested parties to confirm any item before relying on it in a purchase decision. Copyright 2025. Northern Nevada Regional MLS. All rights reserved. 2769 Squires Street
Minden, NV













