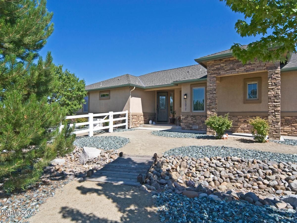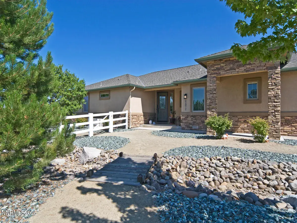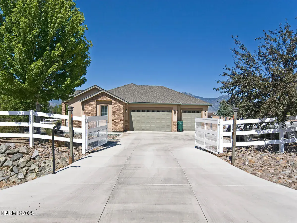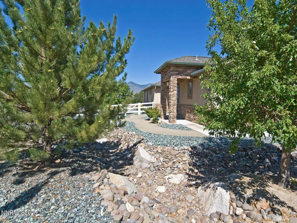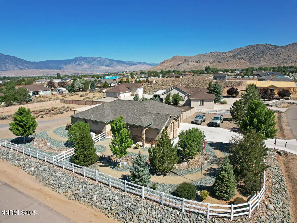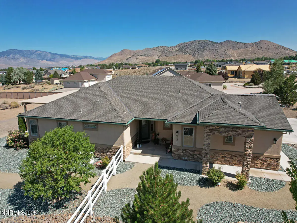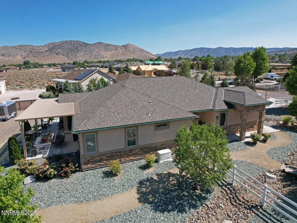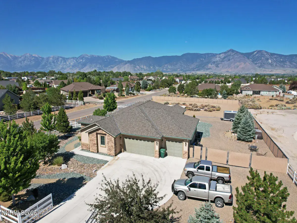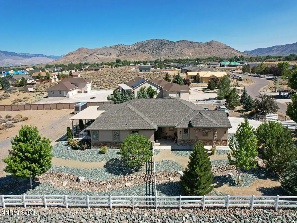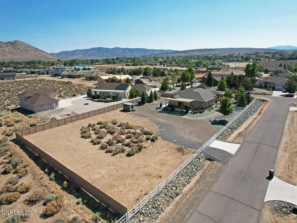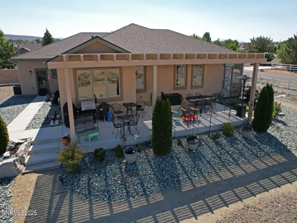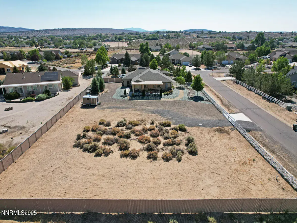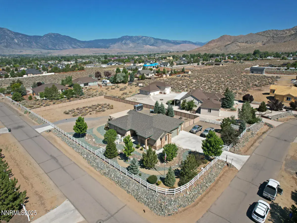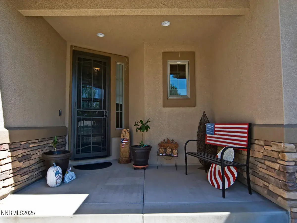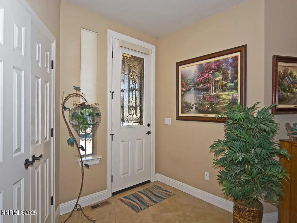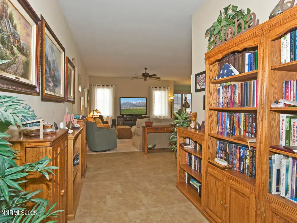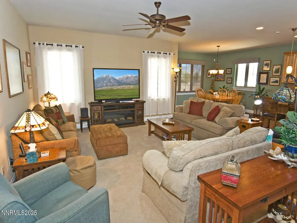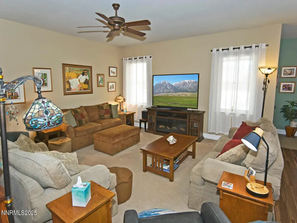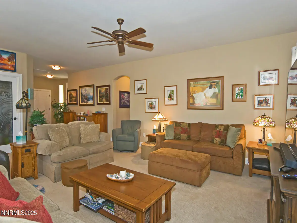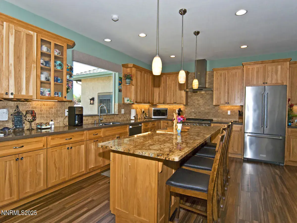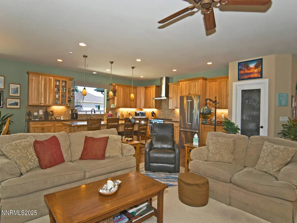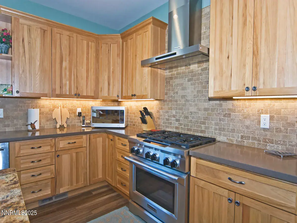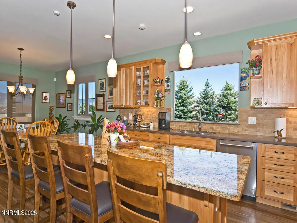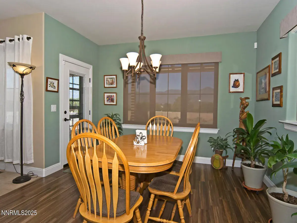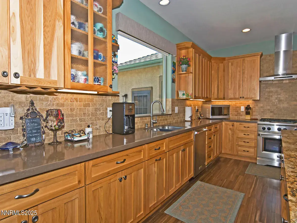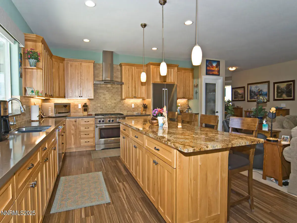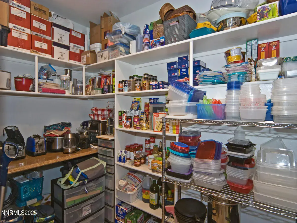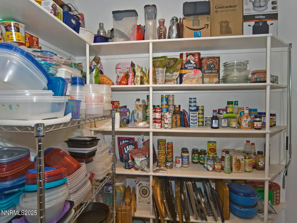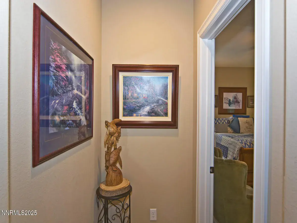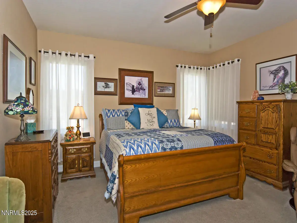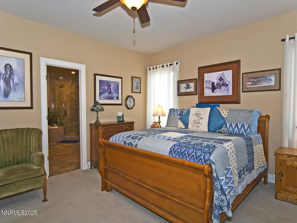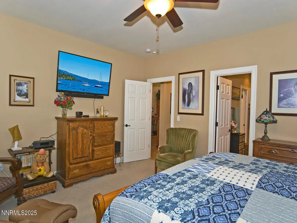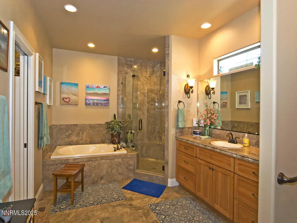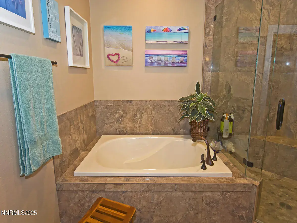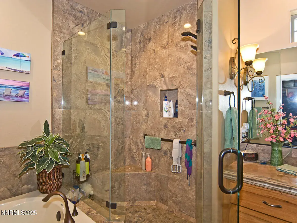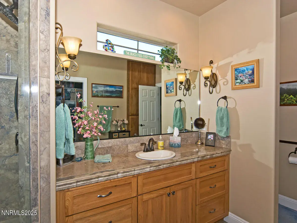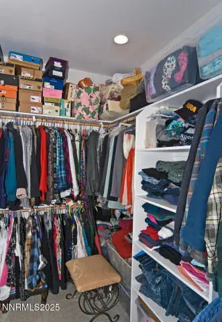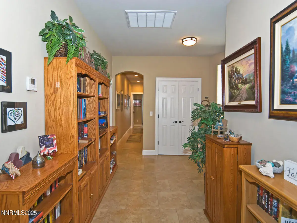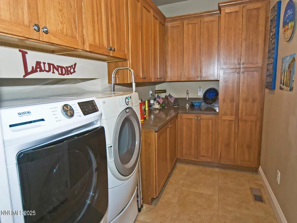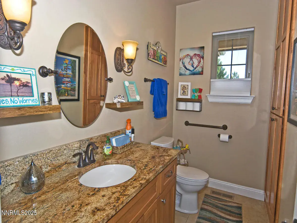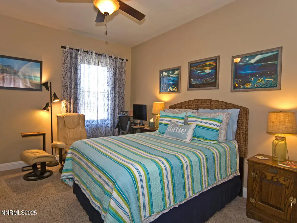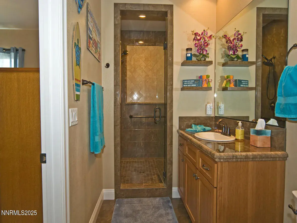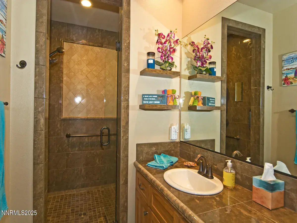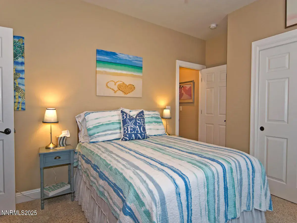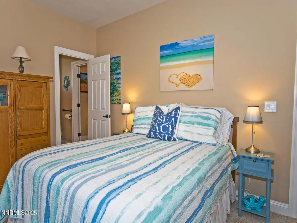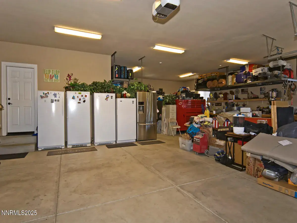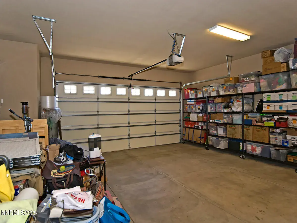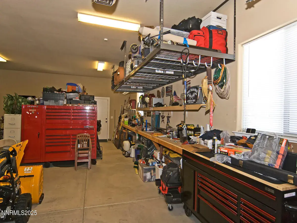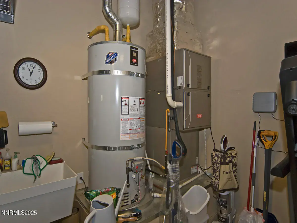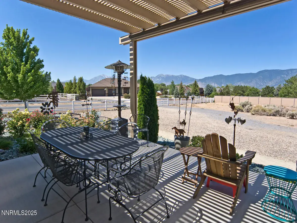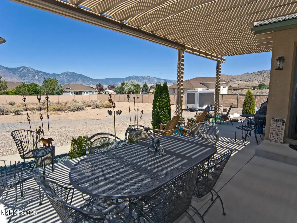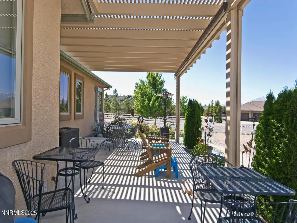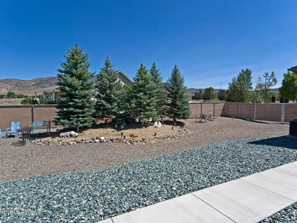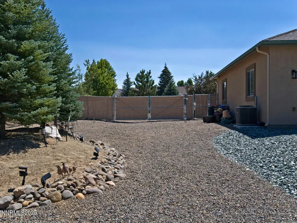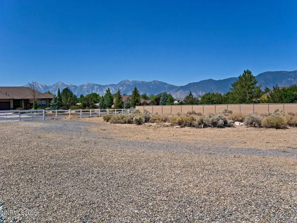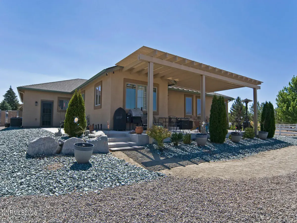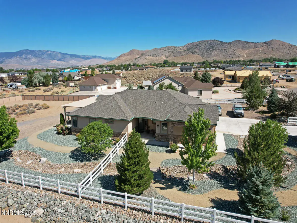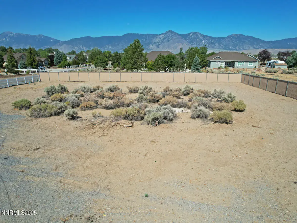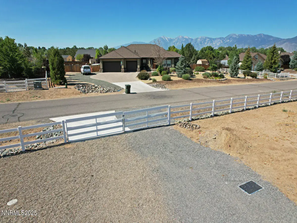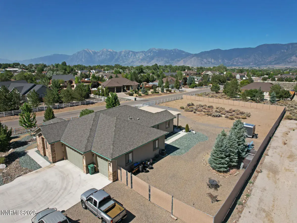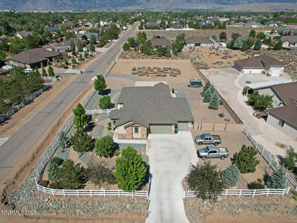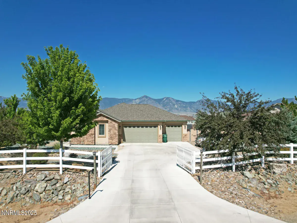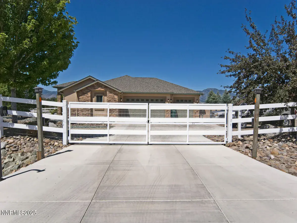Exceptional custom home on a full acre in the heart of Johnson Lane! This meticulously maintained property offers 3 bedrooms, 2.5 bathrooms, and approx. 2,419 sq ft of thoughtfully designed living space. The impressive 5-car tandem garage (approx. 1,224 sq ft) and dedicated RV parking make this home ideal for hobbyists, car collectors, or outdoor enthusiasts.
The fully fenced and cross-fenced lot includes white vinyl rail fencing with wire mesh, three 20+ ft driveway gates, and a second driveway off Amber Rose. additional upgrades including full rip rap rock in the front ditch, a traffic-rated utility box, and new fencing throughout.
Inside, you’ll find high-end cabinetry with pullouts and soft-close features, granite countertops, a large kitchen island, walk-in pantry, and premium appliances—including a 6-burner stove. Additional highlights: new alarm system, storm/security doors, chair-height toilets, backup generator, interior sunshades, and remote-controlled Duette shades.
Enjoy breathtaking mountain views, no HOA, and a rare opportunity to own a move-in ready home in one of Carson Valley’s most desirable neighborhoods.
Property Features:
3 Bedrooms | 2.5 Bathrooms (Jack and Jill)
Approx. 2,419 sq ft of living space
5-car tandem garage (~1,224 sq ft) + dedicated RV parking
Fully fenced and cross-fenced with white vinyl rail + wire mesh
Three 20+ ft driveway gates, including an automatic main gate
Second driveway access off Amber Rose
Infrastructure improvements: full rip rap rock in front ditch + traffic-rated utility box
New fencing installed throughout the property
Interior Highlights:
High-end cabinetry with pullouts and soft-close drawers
Granite countertops, large kitchen island, and abundant storage
LARGE walk-in pantry
High-end appliances, including a 6-burner stove
New alarm system for added security
Storm/security/screen doors
New chair-height toilets
Backup generator included
Interior sunshades in the kitchen
Remote-controlled Duette shades in the kitchen and at the front door
The fully fenced and cross-fenced lot includes white vinyl rail fencing with wire mesh, three 20+ ft driveway gates, and a second driveway off Amber Rose. additional upgrades including full rip rap rock in the front ditch, a traffic-rated utility box, and new fencing throughout.
Inside, you’ll find high-end cabinetry with pullouts and soft-close features, granite countertops, a large kitchen island, walk-in pantry, and premium appliances—including a 6-burner stove. Additional highlights: new alarm system, storm/security doors, chair-height toilets, backup generator, interior sunshades, and remote-controlled Duette shades.
Enjoy breathtaking mountain views, no HOA, and a rare opportunity to own a move-in ready home in one of Carson Valley’s most desirable neighborhoods.
Property Features:
3 Bedrooms | 2.5 Bathrooms (Jack and Jill)
Approx. 2,419 sq ft of living space
5-car tandem garage (~1,224 sq ft) + dedicated RV parking
Fully fenced and cross-fenced with white vinyl rail + wire mesh
Three 20+ ft driveway gates, including an automatic main gate
Second driveway access off Amber Rose
Infrastructure improvements: full rip rap rock in front ditch + traffic-rated utility box
New fencing installed throughout the property
Interior Highlights:
High-end cabinetry with pullouts and soft-close drawers
Granite countertops, large kitchen island, and abundant storage
LARGE walk-in pantry
High-end appliances, including a 6-burner stove
New alarm system for added security
Storm/security/screen doors
New chair-height toilets
Backup generator included
Interior sunshades in the kitchen
Remote-controlled Duette shades in the kitchen and at the front door
Property Details
Price:
$1,185,550
MLS #:
250053274
Status:
Active
Beds:
3
Baths:
2.5
Type:
Single Family
Subtype:
Single Family Residence
Subdivision:
Bramwell Homestead
Listed Date:
Jul 18, 2025
Finished Sq Ft:
2,419
Total Sq Ft:
2,419
Lot Size:
43,560 sqft / 1.00 acres (approx)
Year Built:
2016
See this Listing
Schools
Elementary School:
Pinon Hills
Middle School:
Carson Valley
High School:
Douglas
Interior
Appliances
Dishwasher, Disposal, Gas Range, Microwave
Bathrooms
2 Full Bathrooms, 1 Half Bathroom
Cooling
Central Air
Flooring
Carpet
Heating
Forced Air
Laundry Features
Cabinets, Laundry Area, Laundry Room, Shelves
Exterior
Construction Materials
Stucco
Exterior Features
Rain Gutters
Other Structures
None
Parking Features
Additional Parking, Garage, Garage Door Opener, R V Access/ Parking, Tandem
Parking Spots
5
Roof
Composition, Pitched
Security Features
Security Fence, Security Lights, Security System Owned, Smoke Detector(s)
Financial
Taxes
$5,002
Map
Community
- Address1572 Amber Rose Drive The drive way is on Pamela place Minden NV
- SubdivisionBramwell Homestead
- CityMinden
- CountyDouglas
- Zip Code89423
LIGHTBOX-IMAGES
NOTIFY-MSG
Market Summary
Current real estate data for Single Family in Minden as of Aug 12, 2025
68
Single Family Listed
75
Avg DOM
387
Avg $ / SqFt
$953,580
Avg List Price
Property Summary
- Located in the Bramwell Homestead subdivision, 1572 Amber Rose Drive The drive way is on Pamela place Minden NV is a Single Family for sale in Minden, NV, 89423. It is listed for $1,185,550 and features 3 beds, 3 baths, and has approximately 2,419 square feet of living space, and was originally constructed in 2016. The current price per square foot is $490. The average price per square foot for Single Family listings in Minden is $387. The average listing price for Single Family in Minden is $953,580.
LIGHTBOX-IMAGES
NOTIFY-MSG
Similar Listings Nearby
 Courtesy of Intero. Disclaimer: All data relating to real estate for sale on this page comes from the Broker Reciprocity (BR) of the Northern Nevada Regional MLS. Detailed information about real estate listings held by brokerage firms other than Ascent Property Group include the name of the listing broker. Neither the listing company nor Ascent Property Group shall be responsible for any typographical errors, misinformation, misprints and shall be held totally harmless. The Broker providing this data believes it to be correct, but advises interested parties to confirm any item before relying on it in a purchase decision. Copyright 2025. Northern Nevada Regional MLS. All rights reserved.
Courtesy of Intero. Disclaimer: All data relating to real estate for sale on this page comes from the Broker Reciprocity (BR) of the Northern Nevada Regional MLS. Detailed information about real estate listings held by brokerage firms other than Ascent Property Group include the name of the listing broker. Neither the listing company nor Ascent Property Group shall be responsible for any typographical errors, misinformation, misprints and shall be held totally harmless. The Broker providing this data believes it to be correct, but advises interested parties to confirm any item before relying on it in a purchase decision. Copyright 2025. Northern Nevada Regional MLS. All rights reserved. 1572 Amber Rose Drive The drive way is on Pamela place
Minden, NV
LIGHTBOX-IMAGES
NOTIFY-MSG
