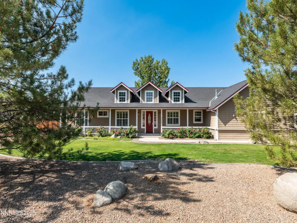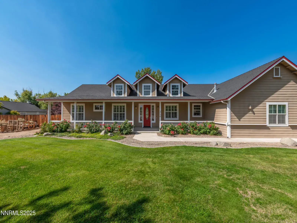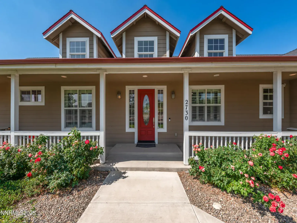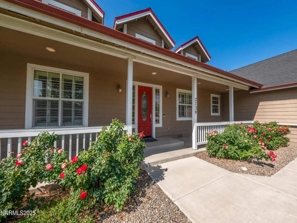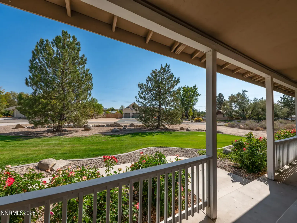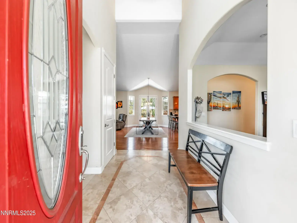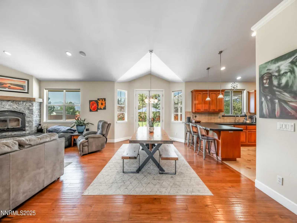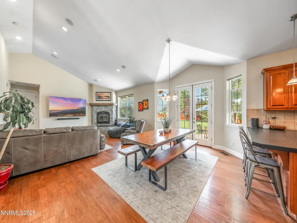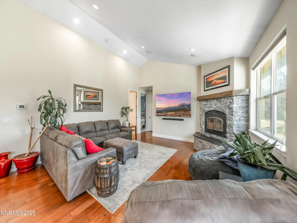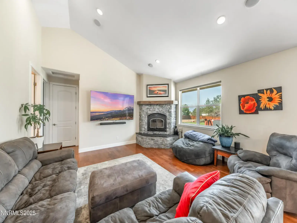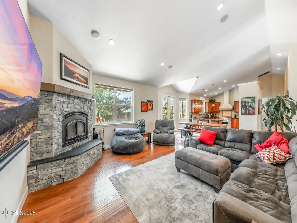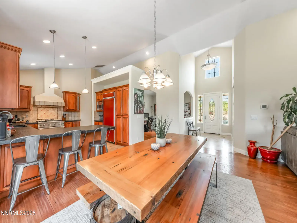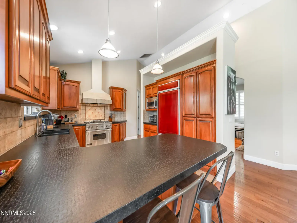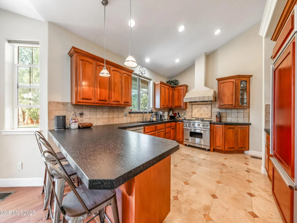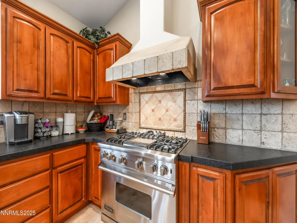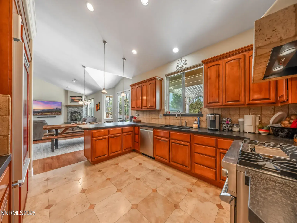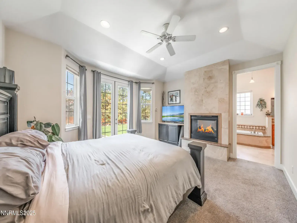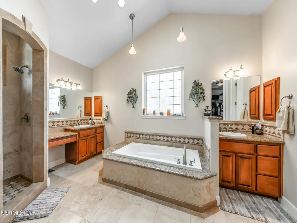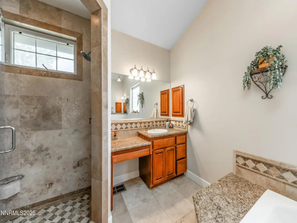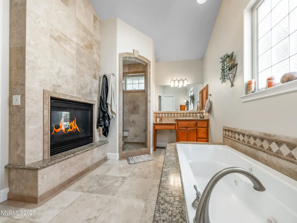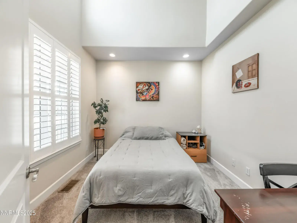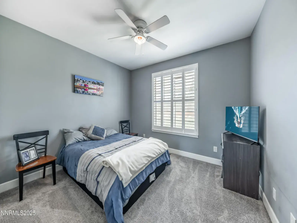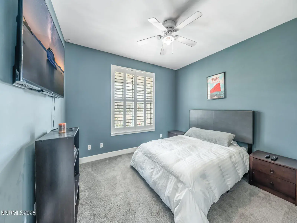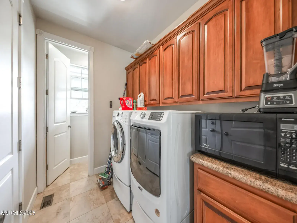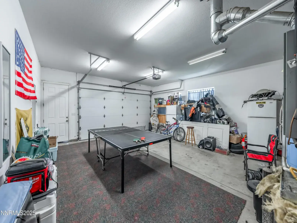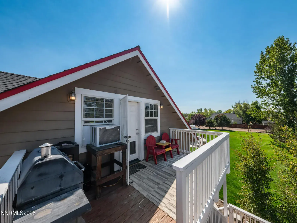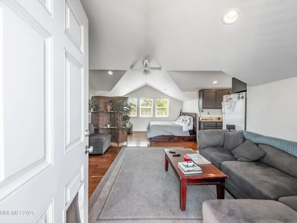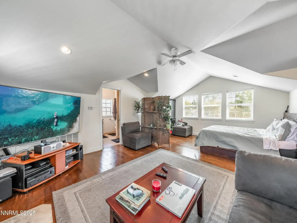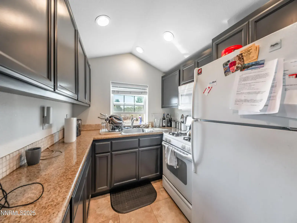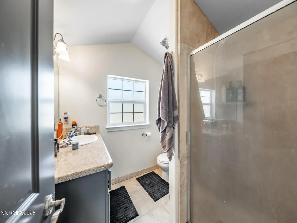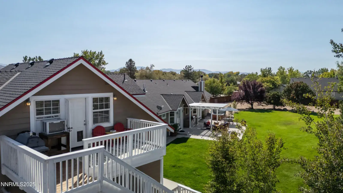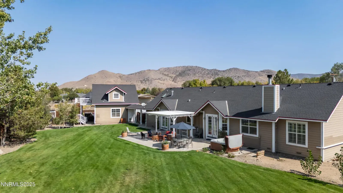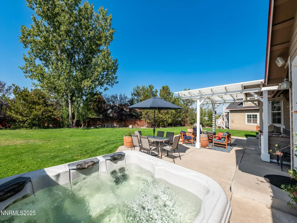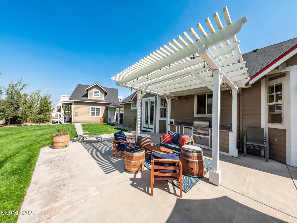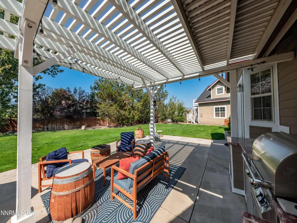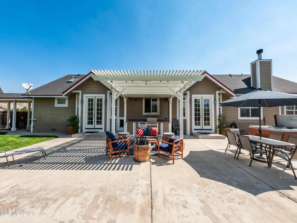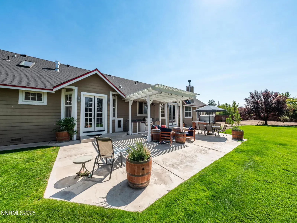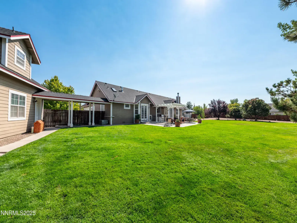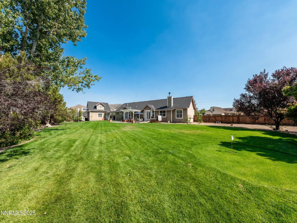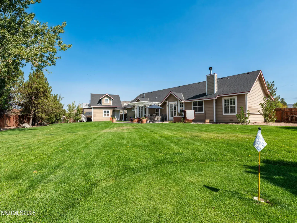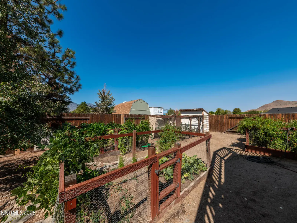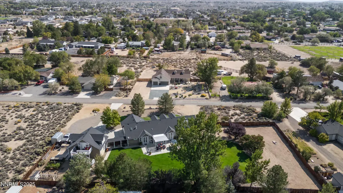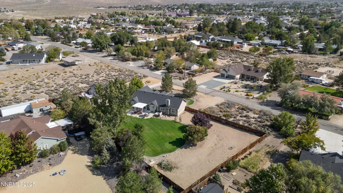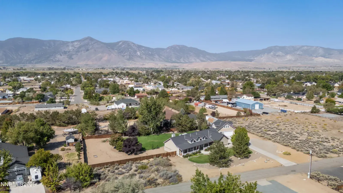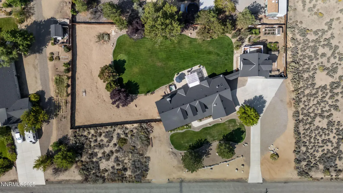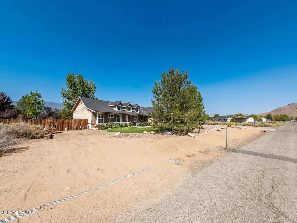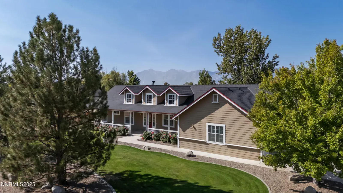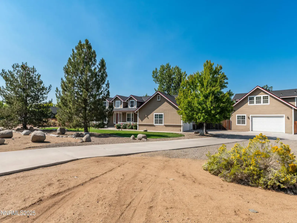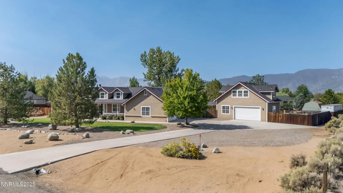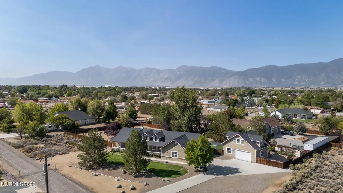Private Johnson Lane Estate on 1 Acre | Dual-Living Opportunity & Sierra Views Discover this exceptional one-acre property in the sought-after Johnson Lane area on the south side of Carson City. Built in 2005 and lovingly maintained by its original owner, this rare offering features two separate living units — ideal for multi-generational living, guest accommodations, private office use, or rental income. The main residence boasts 4 bedrooms, 2.5 baths, and 2,282 sq ft of refined living space. Step inside to find travertine and hand-carved wood flooring, impressive high ceilings, and a bright open-concept layout connecting the living, dining, and gourmet kitchen. The chef-inspired kitchen showcases African etched black granite countertops, Sub-Zero refrigeration, and a 48″ Viking range, offering luxury and durability for serious cooks. The primary suite is a true retreat, featuring a double-sided fireplace, jetted tub, walk-in closet, and French-door access to the patio. Above the detached garage, a 512 sq ft studio with full bath provides a perfect in-law suite, guest quarters, or workspace. Outdoors, enjoy the Nevada lifestyle with sweeping Sierra views, large fenced backyard, covered outdoor grilling area, hot tub, and raised garden beds. With RV hookups, a well and septic system, and horse-friendly zoning, this property offers freedom and flexibility that’s hard to find.
Property Details
Price:
$1,200,000
MLS #:
250057912
Status:
Active
Beds:
4
Baths:
2.5
Type:
Single Family
Subtype:
Single Family Residence
Listed Date:
Nov 6, 2025
Finished Sq Ft:
2,794
Total Sq Ft:
2,794
Lot Size:
43,560 sqft / 1.00 acres (approx)
Year Built:
2005
See this Listing
Schools
Elementary School:
Pinon Hills
Middle School:
Carson Valley
High School:
Douglas
Interior
Appliances
Dishwasher, Disposal, Dryer, Gas Range, Microwave, Oven, Refrigerator, Washer
Bathrooms
2 Full Bathrooms, 1 Half Bathroom
Cooling
Central Air, Electric
Fireplaces Total
2
Flooring
Travertine, Wood
Heating
Fireplace(s), Forced Air, Natural Gas
Laundry Features
Cabinets, In Hall, Laundry Room, Sink
Exterior
Construction Materials
Fiber Cement
Exterior Features
Balcony, Built-in Barbecue, Dog Run, Fire Pit, Outdoor Kitchen, Rain Gutters, RV Hookup
Other Structures
Covered Arena, Gazebo, Shed(s), Storage, Workshop, Other
Parking Features
Additional Parking, Attached, Detached, Electric Vehicle Charging Station(s), Garage, Garage Door Opener, Parking Pad, RV Access/Parking
Parking Spots
4
Roof
Asphalt, Shingle
Security Features
Fire Alarm, Security System, Smoke Detector(s)
Financial
Taxes
$4,469
Map
Community
- Address2730 Kayne Avenue Minden NV
- CityMinden
- CountyDouglas
- Zip Code89423
Market Summary
Current real estate data for Single Family in Minden as of Feb 26, 2026
44
Single Family Listed
87
Avg DOM
380
Avg $ / SqFt
$1,048,913
Avg List Price
Property Summary
- 2730 Kayne Avenue Minden NV is a Single Family for sale in Minden, NV, 89423. It is listed for $1,200,000 and features 4 beds, 3 baths, and has approximately 2,794 square feet of living space, and was originally constructed in 2005. The current price per square foot is $429. The average price per square foot for Single Family listings in Minden is $380. The average listing price for Single Family in Minden is $1,048,913.
Similar Listings Nearby
 Courtesy of RE/MAX Professionals-Reno. Disclaimer: All data relating to real estate for sale on this page comes from the Broker Reciprocity (BR) of the Northern Nevada Regional MLS. Detailed information about real estate listings held by brokerage firms other than Ascent Property Group include the name of the listing broker. Neither the listing company nor Ascent Property Group shall be responsible for any typographical errors, misinformation, misprints and shall be held totally harmless. The Broker providing this data believes it to be correct, but advises interested parties to confirm any item before relying on it in a purchase decision. Copyright 2026. Northern Nevada Regional MLS. All rights reserved.
Courtesy of RE/MAX Professionals-Reno. Disclaimer: All data relating to real estate for sale on this page comes from the Broker Reciprocity (BR) of the Northern Nevada Regional MLS. Detailed information about real estate listings held by brokerage firms other than Ascent Property Group include the name of the listing broker. Neither the listing company nor Ascent Property Group shall be responsible for any typographical errors, misinformation, misprints and shall be held totally harmless. The Broker providing this data believes it to be correct, but advises interested parties to confirm any item before relying on it in a purchase decision. Copyright 2026. Northern Nevada Regional MLS. All rights reserved. 2730 Kayne Avenue
Minden, NV

