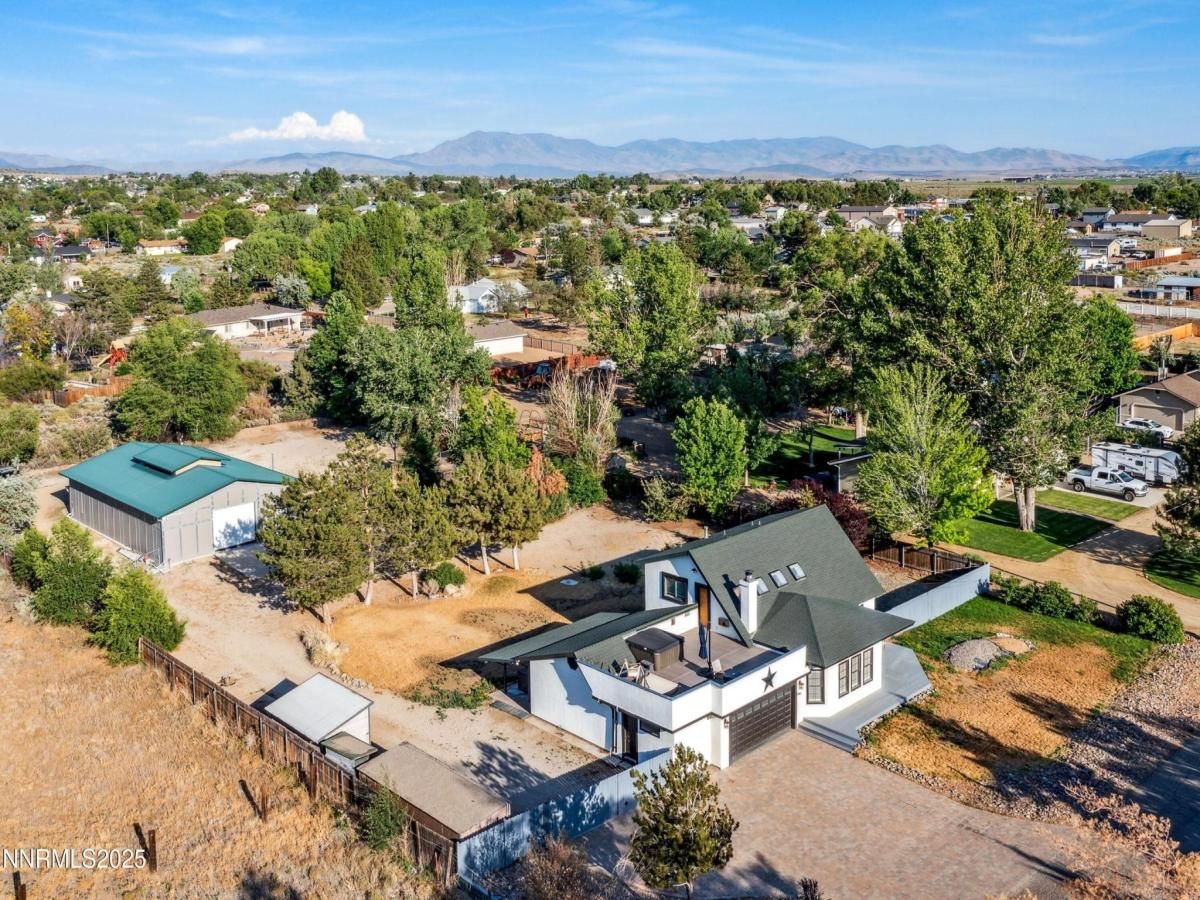Updated 4 bed, 2 bath home featuring an open floor-plan with vaulted ceilings, wood-burning stove, and a dining room opening to the kitchen. Easy access to the master bedroom on the first floor, complete with a walk-in closet and beautifully updated master bathroom. Out back is a 36 x 61′ dream shop with full electricity, large 12′ overhead electric driven garage door, 12,000 truck/car electric lift, overhead compressed airdrop hoses, Grizzly dust evac/vac system for wood dust collection, evac for parts spray booth system, compound miter saw with table, Built in router table, thermostat gas/forced air heating system, 100 amp service and plenty of room for all of your projects and storage. Enjoy outdoor living with large wraparound decks, a covered patio and rooftop deck with a hot tub and a great view. This large one acre+ private parcel features mature landscaping with a drip system and fenced garden areas. Paver and asphalt driveways make this home perfect for car aficionados, while keeping your tools and toys organized in multiple storage sheds. Make your offer today!
Property Details
Price:
$760,000
MLS #:
250052243
Status:
Active
Beds:
4
Baths:
2
Type:
Single Family
Subtype:
Single Family Residence
Listed Date:
Jun 27, 2025
Finished Sq Ft:
2,030
Total Sq Ft:
2,030
Lot Size:
43,560 sqft / 1.00 acres (approx)
Year Built:
1986
See this Listing
Schools
Elementary School:
Pinon Hills
Middle School:
Carson Valley
High School:
Douglas
Interior
Appliances
Additional Refrigerator(s), Disposal, Dryer, Electric Range, Refrigerator, Washer
Bathrooms
2 Full Bathrooms
Cooling
Central Air, Refrigerated
Fireplaces Total
1
Flooring
Luxury Vinyl
Heating
Fireplace(s), Forced Air, Natural Gas
Laundry Features
In Hall
Exterior
Construction Materials
Stucco
Exterior Features
Dog Run
Other Structures
Outbuilding, Shed(s), Storage, Workshop
Parking Features
Additional Parking, Attached, Detached, Garage, Garage Door Opener, R V Access/ Parking
Parking Spots
5
Roof
Composition, Pitched, Shingle
Security Features
Keyless Entry, Smoke Detector(s)
Financial
Taxes
$2,763
Map
Community
Market Summary
Current real estate data for Single Family in Minden as of Aug 12, 2025
68
Single Family Listed
75
Avg DOM
387
Avg $ / SqFt
$953,580
Avg List Price
Property Summary
- 2681 Kayne Avenue Minden NV is a Single Family for sale in Minden, NV, 89423. It is listed for $760,000 and features 4 beds, 2 baths, and has approximately 2,030 square feet of living space, and was originally constructed in 1986. The current price per square foot is $374. The average price per square foot for Single Family listings in Minden is $387. The average listing price for Single Family in Minden is $953,580.
LIGHTBOX-IMAGES
NOTIFY-MSG
Similar Listings Nearby
 Courtesy of Compass. Disclaimer: All data relating to real estate for sale on this page comes from the Broker Reciprocity (BR) of the Northern Nevada Regional MLS. Detailed information about real estate listings held by brokerage firms other than Ascent Property Group include the name of the listing broker. Neither the listing company nor Ascent Property Group shall be responsible for any typographical errors, misinformation, misprints and shall be held totally harmless. The Broker providing this data believes it to be correct, but advises interested parties to confirm any item before relying on it in a purchase decision. Copyright 2025. Northern Nevada Regional MLS. All rights reserved.
Courtesy of Compass. Disclaimer: All data relating to real estate for sale on this page comes from the Broker Reciprocity (BR) of the Northern Nevada Regional MLS. Detailed information about real estate listings held by brokerage firms other than Ascent Property Group include the name of the listing broker. Neither the listing company nor Ascent Property Group shall be responsible for any typographical errors, misinformation, misprints and shall be held totally harmless. The Broker providing this data believes it to be correct, but advises interested parties to confirm any item before relying on it in a purchase decision. Copyright 2025. Northern Nevada Regional MLS. All rights reserved. 2681 Kayne Avenue
Minden, NV
LIGHTBOX-IMAGES
NOTIFY-MSG








































