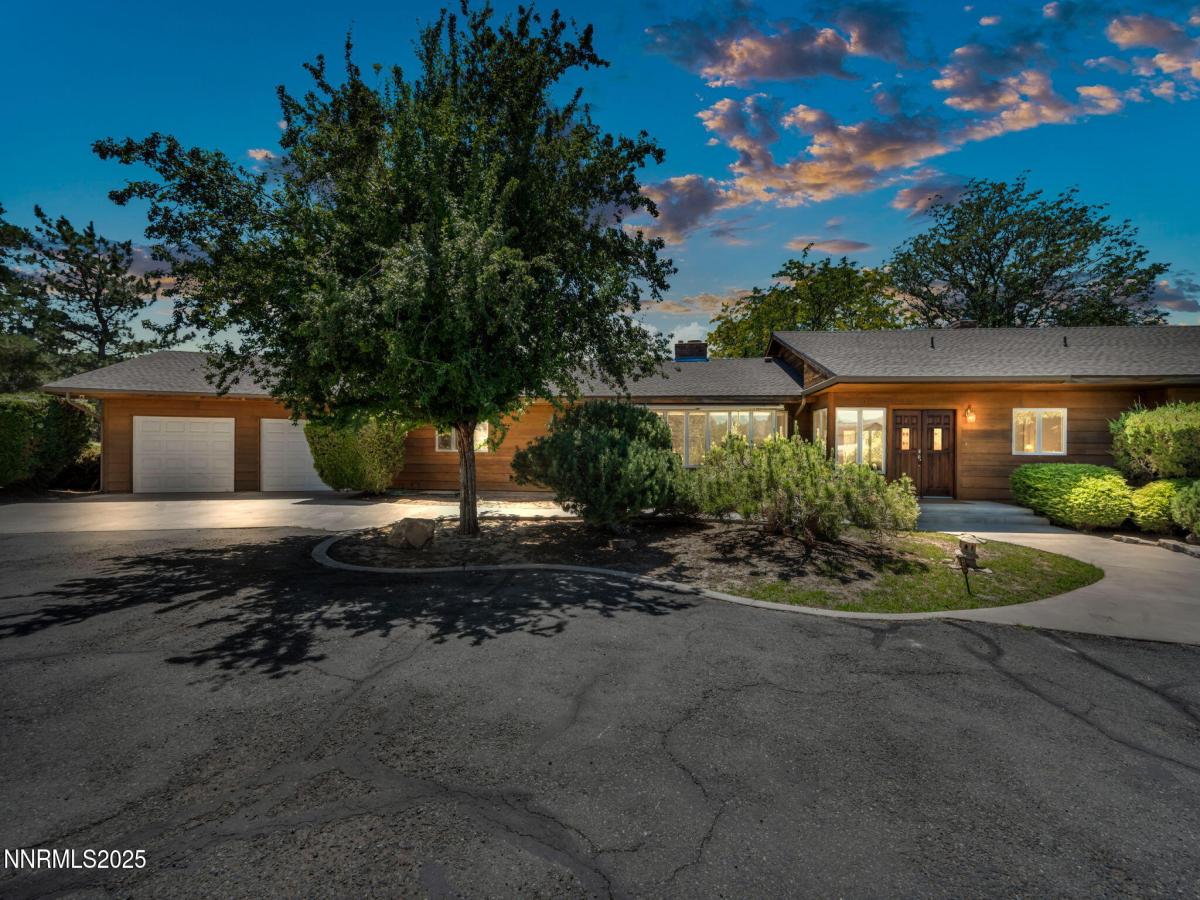Luxury Gated Retreat on 2.5 Acres with Stunning Mountain Views! Experience serene country living with upscale amenities in this single-story home featuring 3 bedrooms, 3 bathrooms, and an additional room currently used as a sewing/craft space—ideal as a 4th bedroom, office, or flex room. Enjoy breathtaking views of Jobs Peak and the Sierra Mountain Range from multiple areas of the home. The spacious layout includes a formal living room with a wood-burning fireplace and wet bar, plus a separate family room with its own wood-burning fireplace—perfect for entertaining. The gourmet kitchen offers granite countertops, an island and breakfast bar, double ovens, cooktop, indoor BBQ, and expansive windows framing the mountain views. The primary suite is a peaceful retreat with two closets (one walk-in), an en suite bath with double sinks, and a slider leading to the tranquil back patio. Outdoor living shines with a covered patio and a gazebo equipped with a ceiling fan for warm summer days. The attached 2-car garage is complemented by a detached 4-car garage/workshop, and the property provides ample space for RVs, toys, and is zoned for horses! Additional features include a NEW ROOF and central vacuum system with attachments. This rare property blends luxury, privacy, and functionality—truly a must-see!
Property Details
Price:
$1,299,999
MLS #:
250052863
Status:
Active
Beds:
3
Baths:
3
Type:
Single Family
Subtype:
Single Family Residence
Listed Date:
Jul 10, 2025
Finished Sq Ft:
3,319
Total Sq Ft:
3,319
Lot Size:
108,900 sqft / 2.50 acres (approx)
Year Built:
1975
See this Listing
Schools
Elementary School:
Pinon Hills
Middle School:
Carson Valley
High School:
Douglas
Interior
Appliances
Dishwasher, Disposal, Double Oven, Electric Cooktop
Bathrooms
3 Full Bathrooms
Cooling
Wall/Window Unit(s)
Fireplaces Total
2
Flooring
Carpet, Ceramic Tile, Luxury Vinyl, Wood
Heating
Baseboard, Hot Water
Laundry Features
Laundry Room, Washer Hookup
Exterior
Construction Materials
Wood Siding
Other Structures
Gazebo
Parking Features
Additional Parking, Attached, Detached, Garage, Garage Door Opener, RV Access/Parking
Parking Spots
6
Roof
Composition, Pitched
Security Features
Smoke Detector(s)
Financial
Taxes
$3,035
Map
Community
- Address1405 Primrose Lane Minden NV
- CityMinden
- CountyDouglas
- Zip Code89423
Market Summary
Current real estate data for Single Family in Minden as of Oct 23, 2025
62
Single Family Listed
70
Avg DOM
390
Avg $ / SqFt
$1,030,997
Avg List Price
Property Summary
- 1405 Primrose Lane Minden NV is a Single Family for sale in Minden, NV, 89423. It is listed for $1,299,999 and features 3 beds, 3 baths, and has approximately 3,319 square feet of living space, and was originally constructed in 1975. The current price per square foot is $392. The average price per square foot for Single Family listings in Minden is $390. The average listing price for Single Family in Minden is $1,030,997.
Similar Listings Nearby
 Courtesy of Coldwell Banker Select Reno. Disclaimer: All data relating to real estate for sale on this page comes from the Broker Reciprocity (BR) of the Northern Nevada Regional MLS. Detailed information about real estate listings held by brokerage firms other than Ascent Property Group include the name of the listing broker. Neither the listing company nor Ascent Property Group shall be responsible for any typographical errors, misinformation, misprints and shall be held totally harmless. The Broker providing this data believes it to be correct, but advises interested parties to confirm any item before relying on it in a purchase decision. Copyright 2025. Northern Nevada Regional MLS. All rights reserved.
Courtesy of Coldwell Banker Select Reno. Disclaimer: All data relating to real estate for sale on this page comes from the Broker Reciprocity (BR) of the Northern Nevada Regional MLS. Detailed information about real estate listings held by brokerage firms other than Ascent Property Group include the name of the listing broker. Neither the listing company nor Ascent Property Group shall be responsible for any typographical errors, misinformation, misprints and shall be held totally harmless. The Broker providing this data believes it to be correct, but advises interested parties to confirm any item before relying on it in a purchase decision. Copyright 2025. Northern Nevada Regional MLS. All rights reserved. 1405 Primrose Lane
Minden, NV


























































