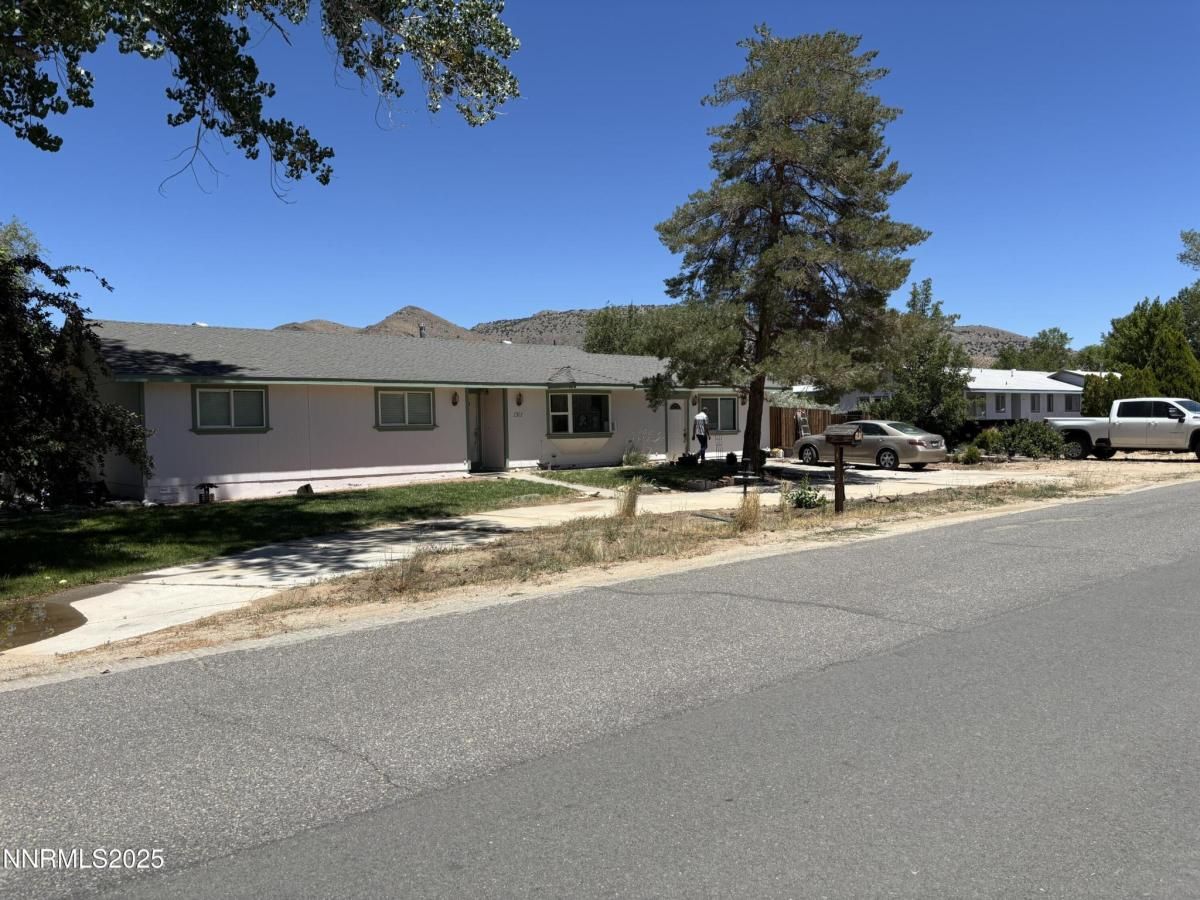Move in to the Johnson Lane area with this value priced home! This home features a living room, great room, and bonus room complete with two separate entrances that can be used as a multi-generational space, storage, laundry room, mud room, or whatever suits you. With four bedrooms, there’s plenty of room for the kiddos or out-of-town visitors or both! Outside, you’ll find the backyard has a deck and large lawn area perfect for hot summer night barbecues. The lawn is easy to keep alive with your own private well, which means no water bill or rationing to worry about. There’s also lots of room for a garden and animals. Just past the lawn area is a large dog run with an insulated dog house some refer to as a doggy mansion. Further back on the property, this home boasts of ample storage space with a large shed. Use the three-sided shed for your toys, a horse stall, or whatever your creativity dreams up.
The seller has set the price below market value and is offering 5,000 for closing costs!! Aside from the great price, since there is a private well and septic tank, you don’t have to worry about sewer or water bills. Plenty of charm as is or renovate to your liking. Make an offer today!
The seller has set the price below market value and is offering 5,000 for closing costs!! Aside from the great price, since there is a private well and septic tank, you don’t have to worry about sewer or water bills. Plenty of charm as is or renovate to your liking. Make an offer today!
Property Details
Price:
$597,250
MLS #:
250052680
Status:
Active
Beds:
4
Baths:
2
Type:
Single Family
Subtype:
Single Family Residence
Listed Date:
Jul 8, 2025
Finished Sq Ft:
2,248
Total Sq Ft:
2,248
Lot Size:
41,818 sqft / 0.96 acres (approx)
Year Built:
1971
See this Listing
Schools
Elementary School:
Pinon Hills
Middle School:
Carson Valley
High School:
Douglas
Interior
Appliances
Dishwasher, Disposal, Gas Cooktop, Oven
Bathrooms
2 Full Bathrooms
Fireplaces Total
1
Flooring
Carpet, Tile, Wood
Heating
Fireplace(s), Forced Air, Natural Gas, Wood
Laundry Features
Cabinets, Laundry Area, Washer Hookup
Exterior
Construction Materials
Asphalt, Batts Insulation, Masonite
Exterior Features
Dog Run
Other Structures
Outbuilding, Shed(s)
Parking Features
Additional Parking, Parking Pad, R V Access/ Parking
Parking Spots
5
Roof
Asphalt, Pitched, Shingle
Financial
Taxes
$1,587
Map
Community
Market Summary
Current real estate data for Single Family in Minden as of Jul 22, 2025
70
Single Family Listed
70
Avg DOM
391
Avg $ / SqFt
$981,427
Avg List Price
Property Summary
- 1312 Saratoga Street Minden NV is a Single Family for sale in Minden, NV, 89423. It is listed for $597,250 and features 4 beds, 2 baths, and has approximately 2,248 square feet of living space, and was originally constructed in 1971. The current price per square foot is $266. The average price per square foot for Single Family listings in Minden is $391. The average listing price for Single Family in Minden is $981,427.
LIGHTBOX-IMAGES
NOTIFY-MSG
Similar Listings Nearby
 Courtesy of Call It Closed International. Disclaimer: All data relating to real estate for sale on this page comes from the Broker Reciprocity (BR) of the Northern Nevada Regional MLS. Detailed information about real estate listings held by brokerage firms other than Ascent Property Group include the name of the listing broker. Neither the listing company nor Ascent Property Group shall be responsible for any typographical errors, misinformation, misprints and shall be held totally harmless. The Broker providing this data believes it to be correct, but advises interested parties to confirm any item before relying on it in a purchase decision. Copyright 2025. Northern Nevada Regional MLS. All rights reserved.
Courtesy of Call It Closed International. Disclaimer: All data relating to real estate for sale on this page comes from the Broker Reciprocity (BR) of the Northern Nevada Regional MLS. Detailed information about real estate listings held by brokerage firms other than Ascent Property Group include the name of the listing broker. Neither the listing company nor Ascent Property Group shall be responsible for any typographical errors, misinformation, misprints and shall be held totally harmless. The Broker providing this data believes it to be correct, but advises interested parties to confirm any item before relying on it in a purchase decision. Copyright 2025. Northern Nevada Regional MLS. All rights reserved. 1312 Saratoga Street
Minden, NV
LIGHTBOX-IMAGES
NOTIFY-MSG


























