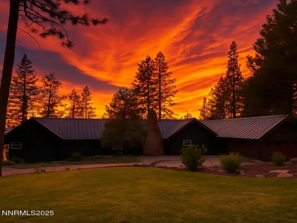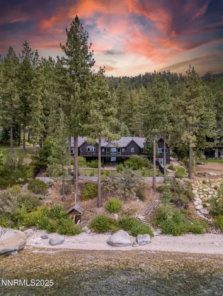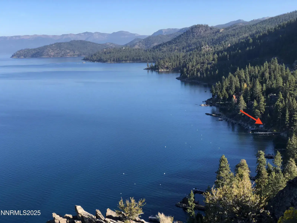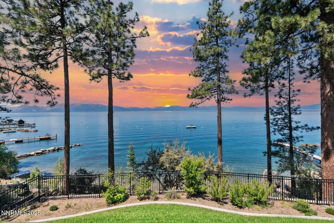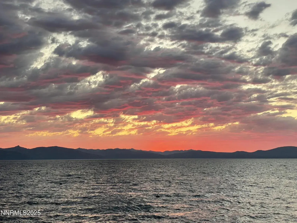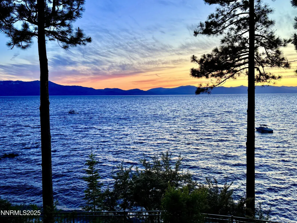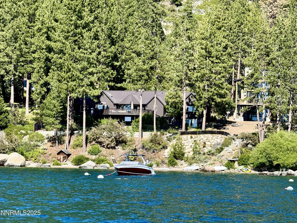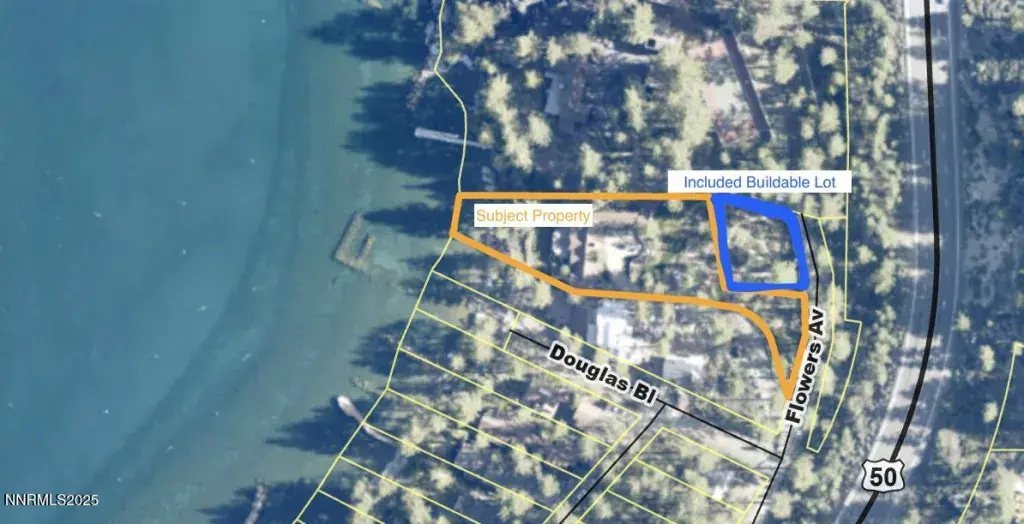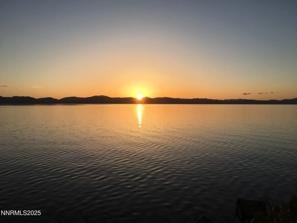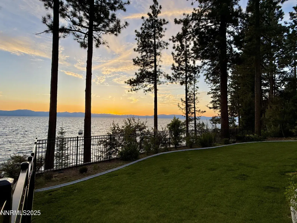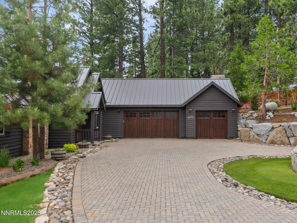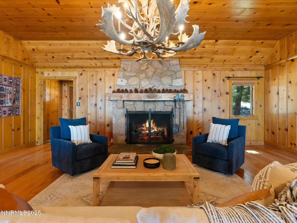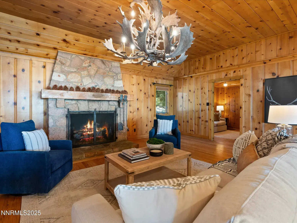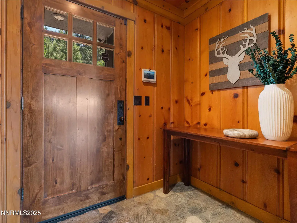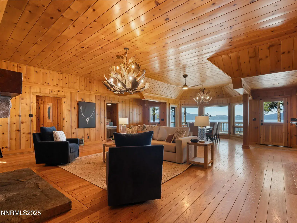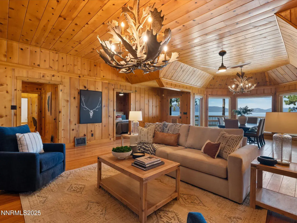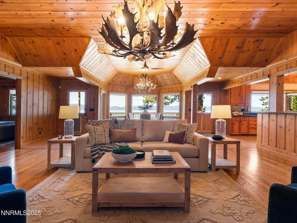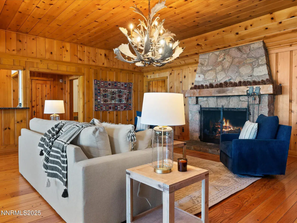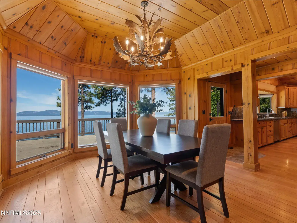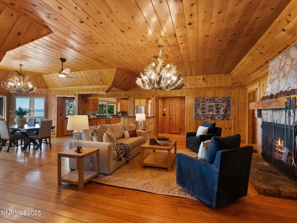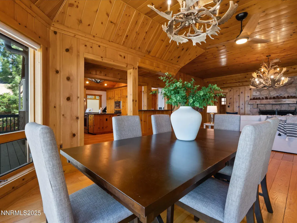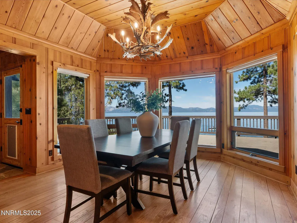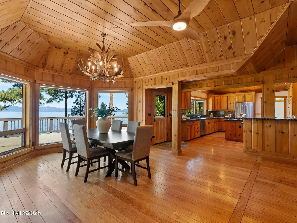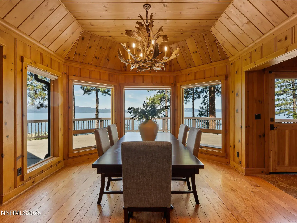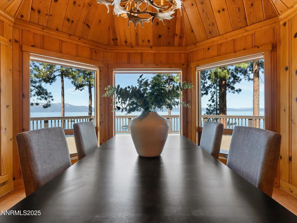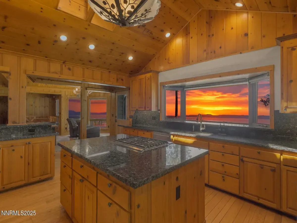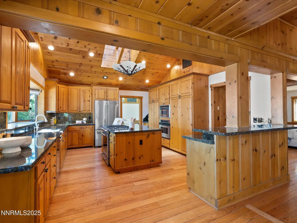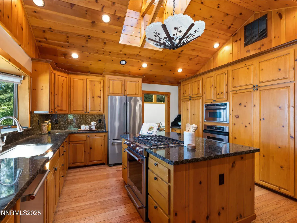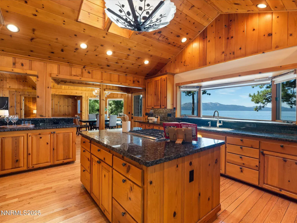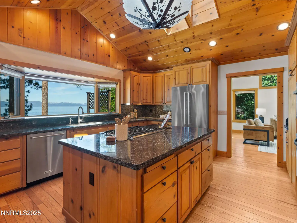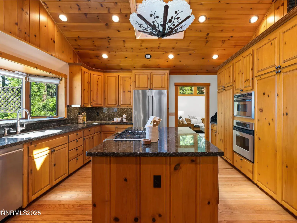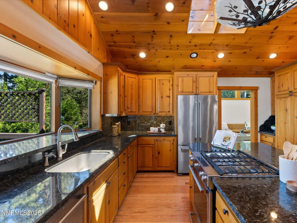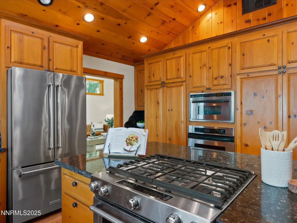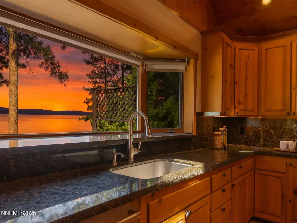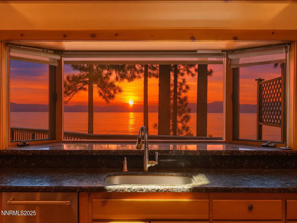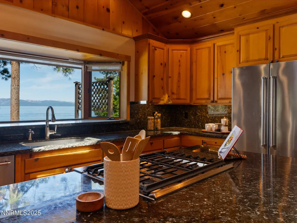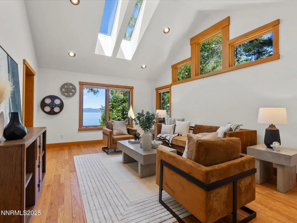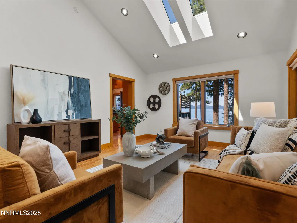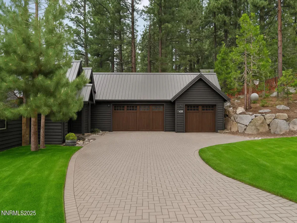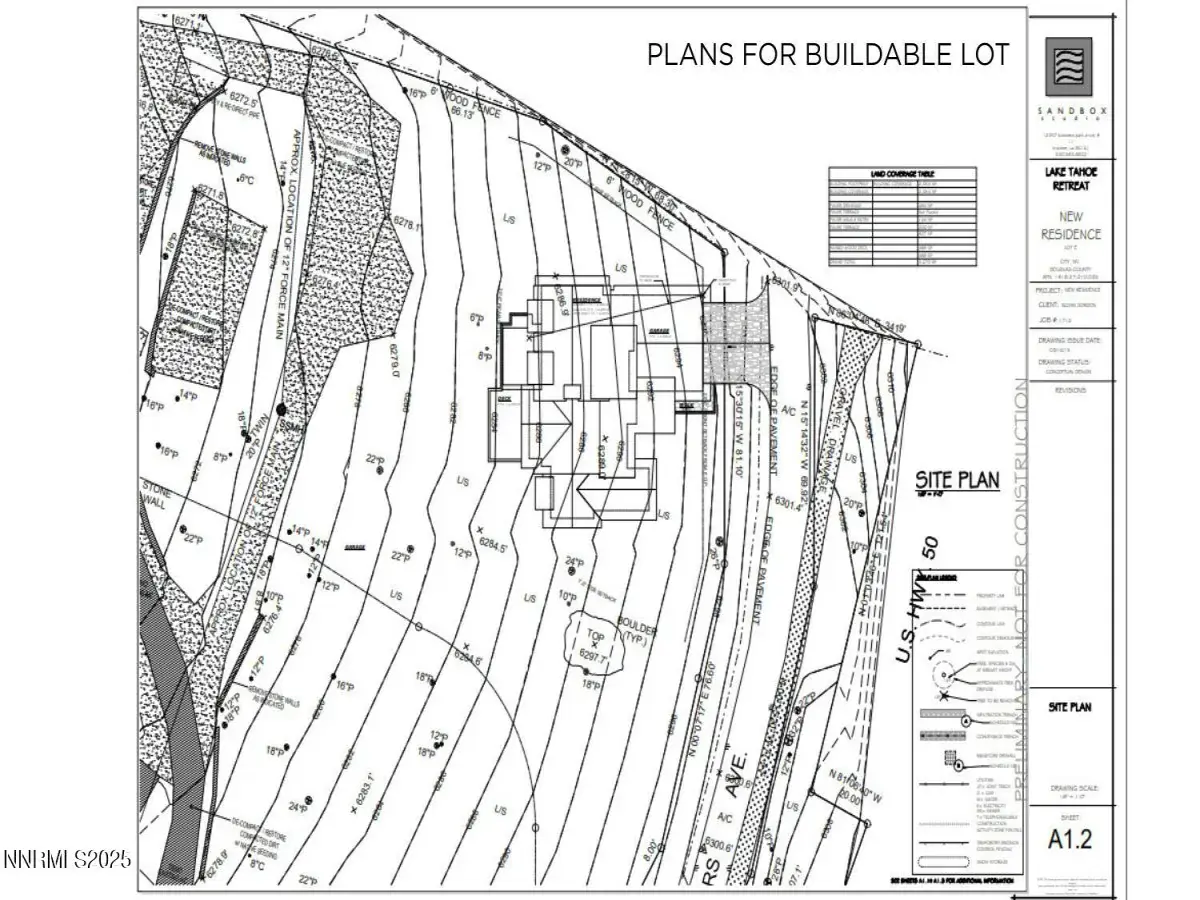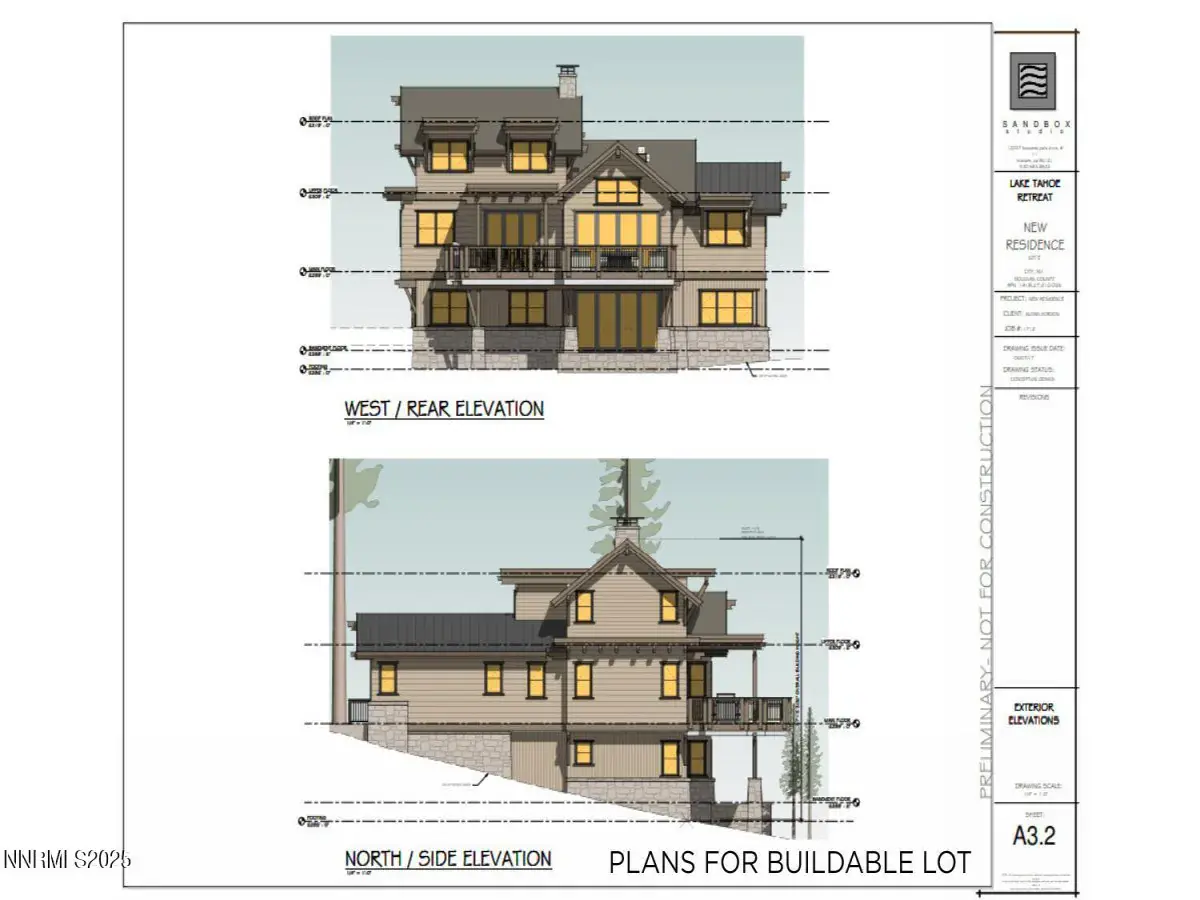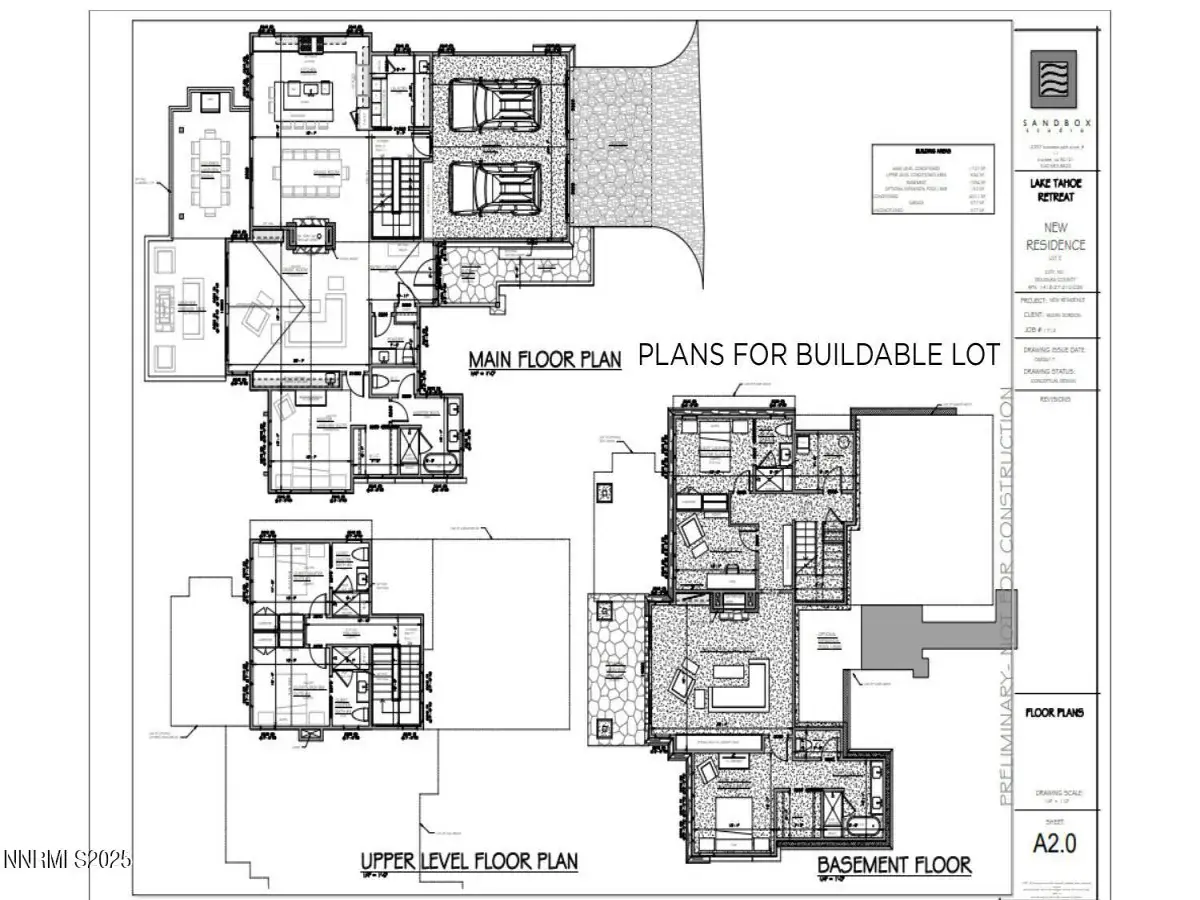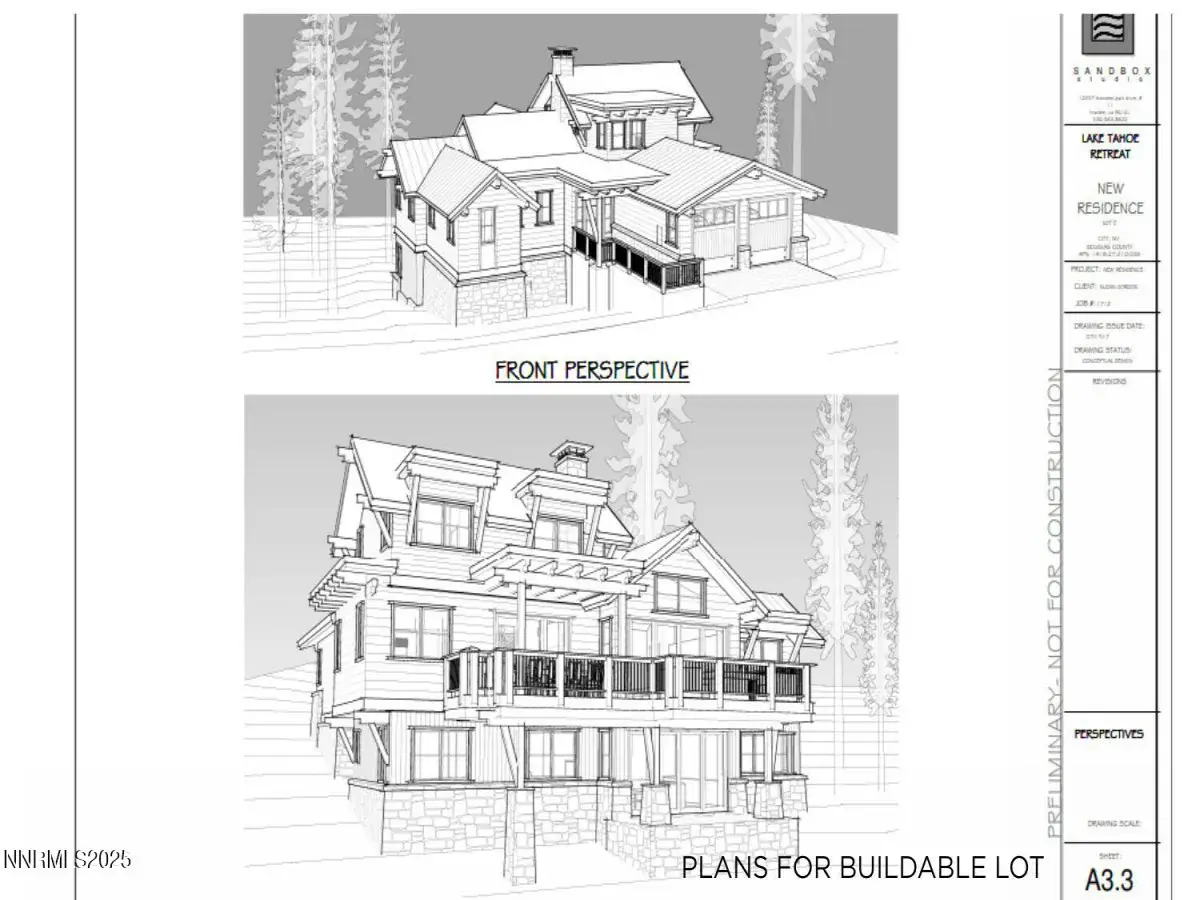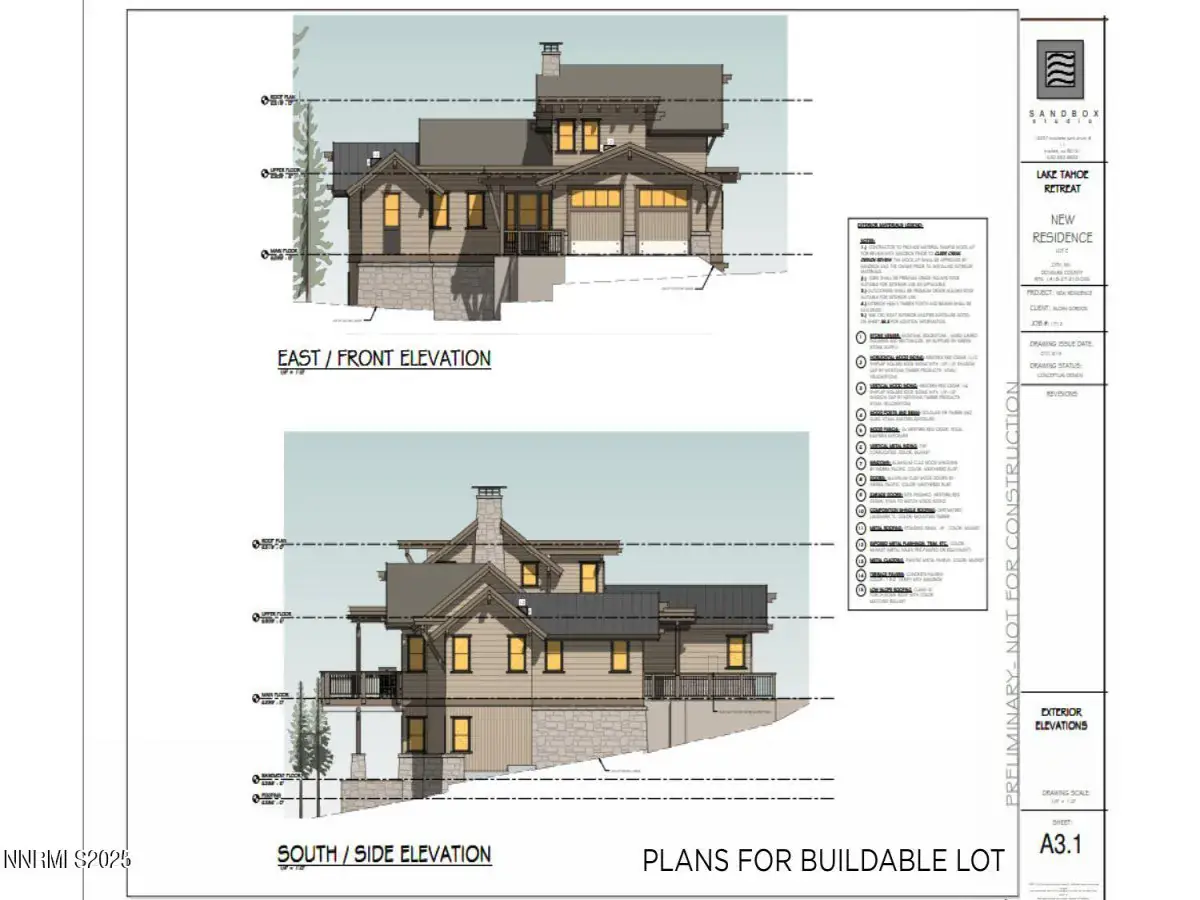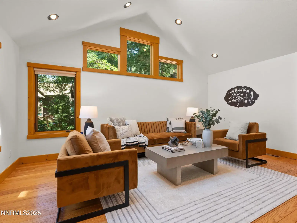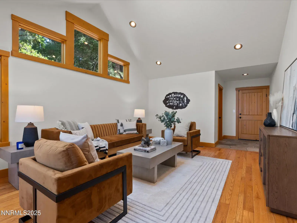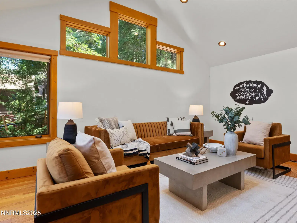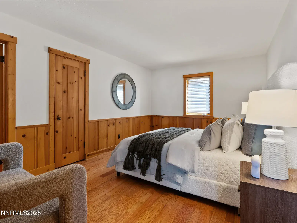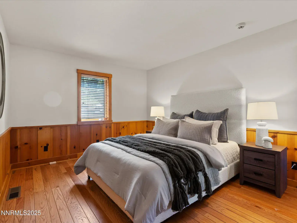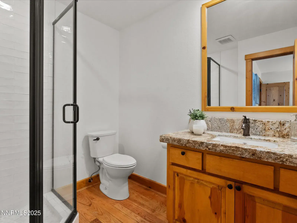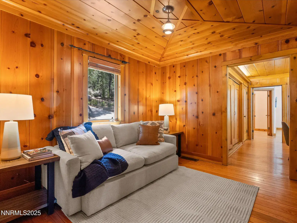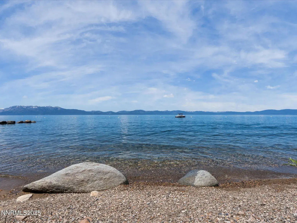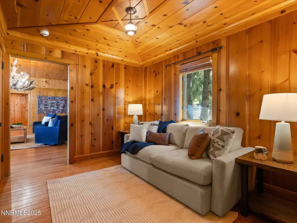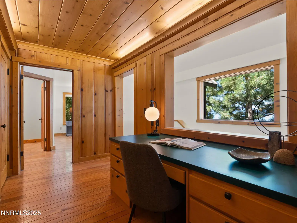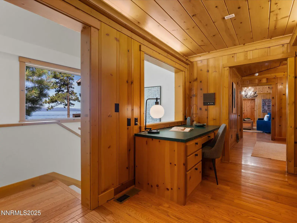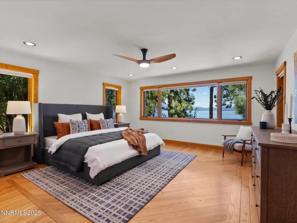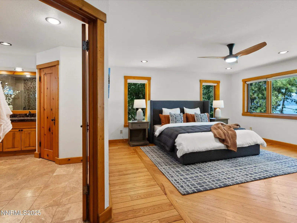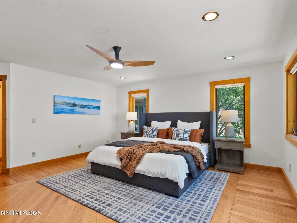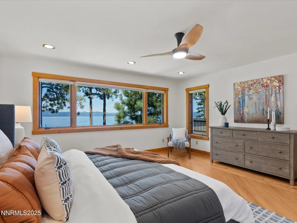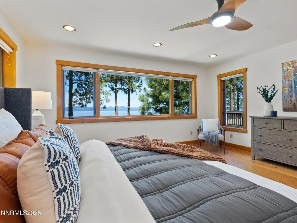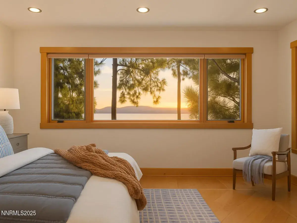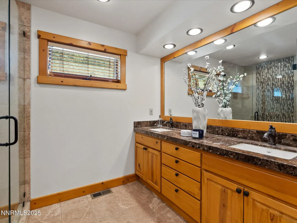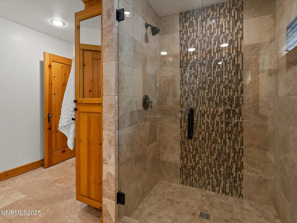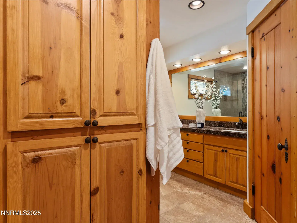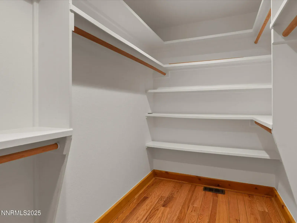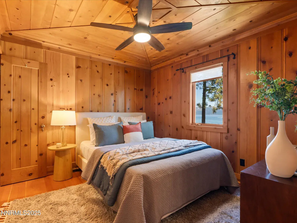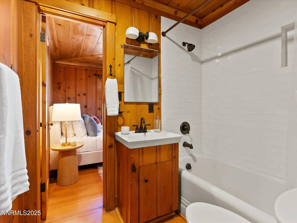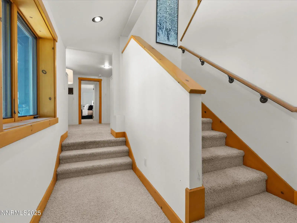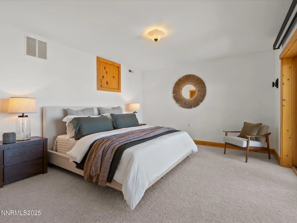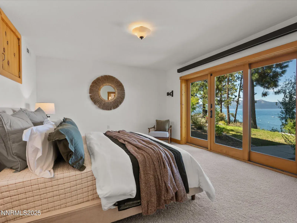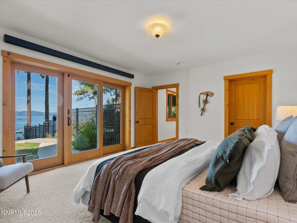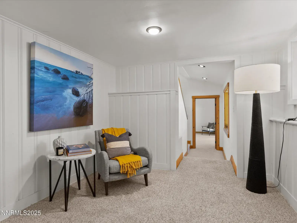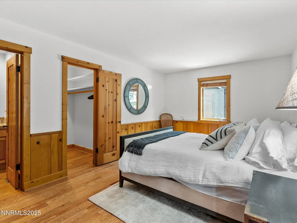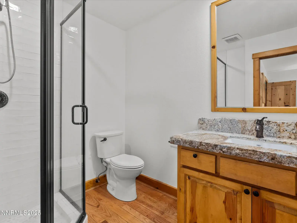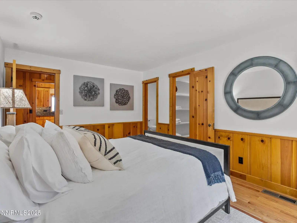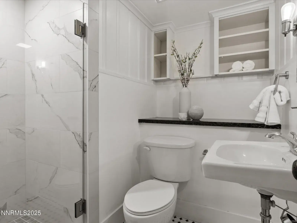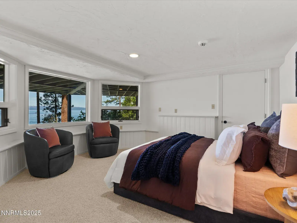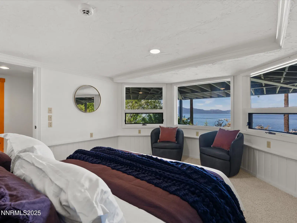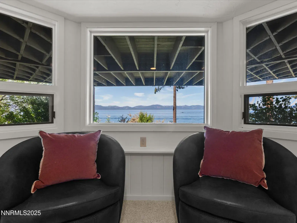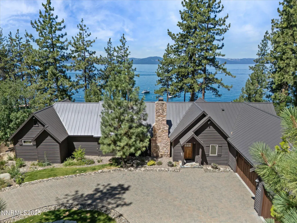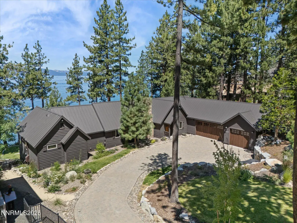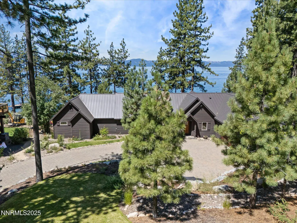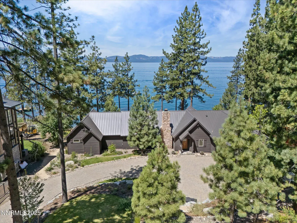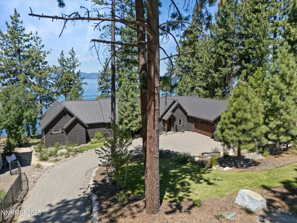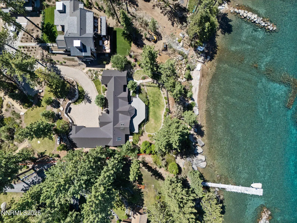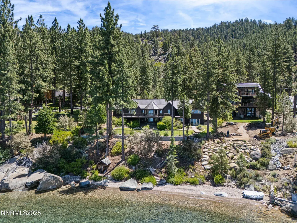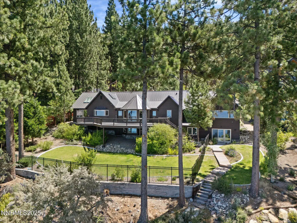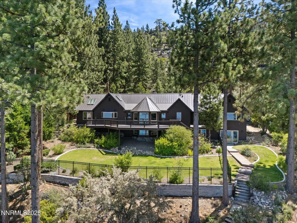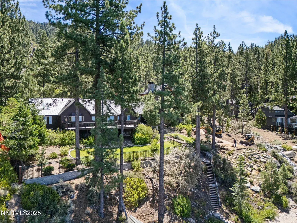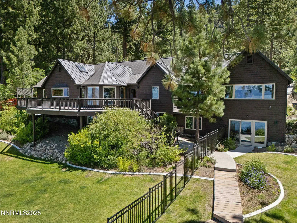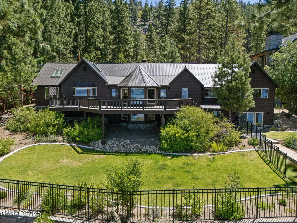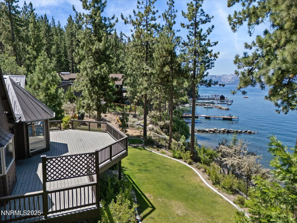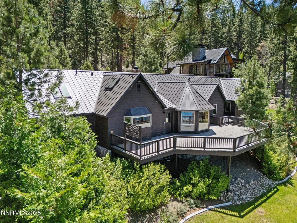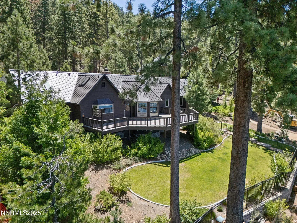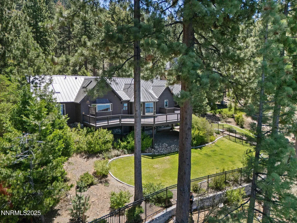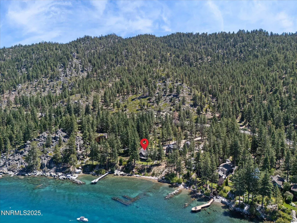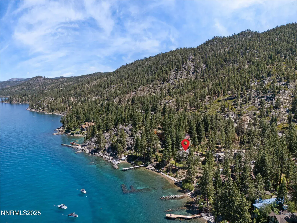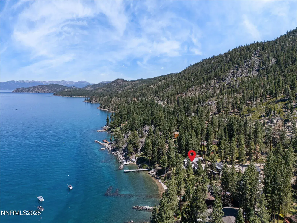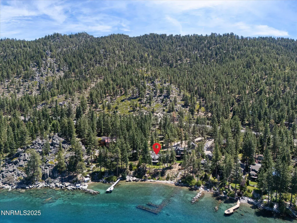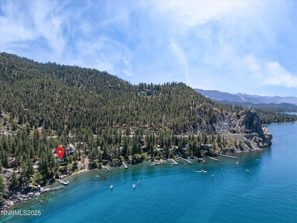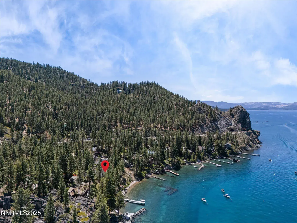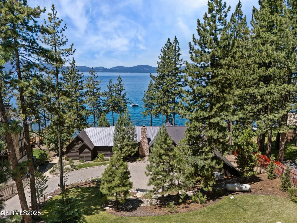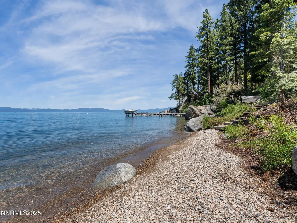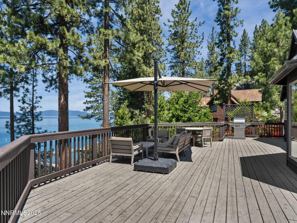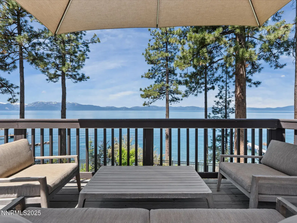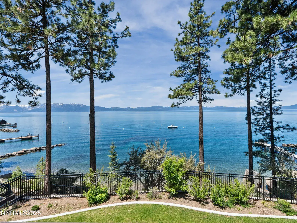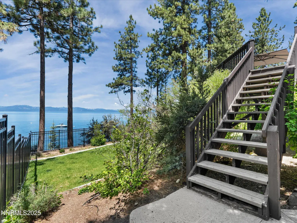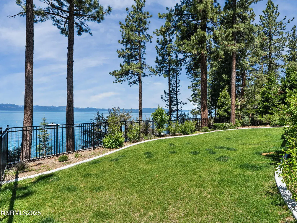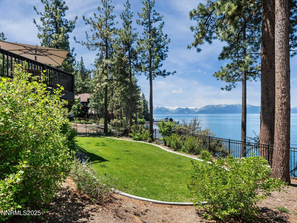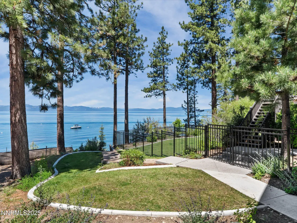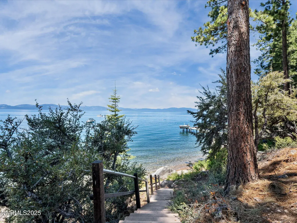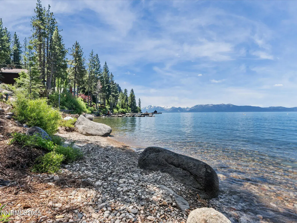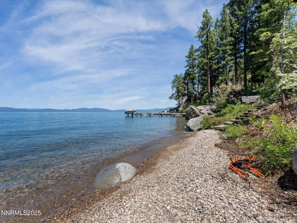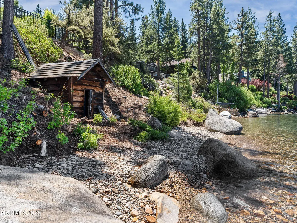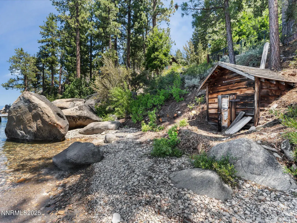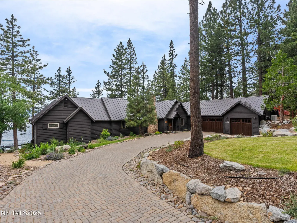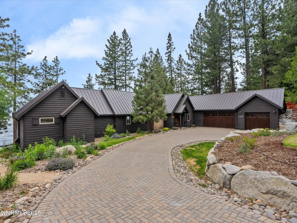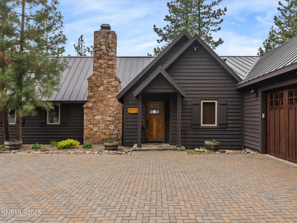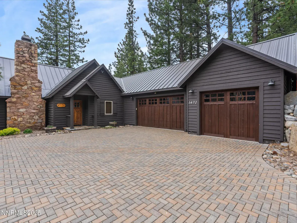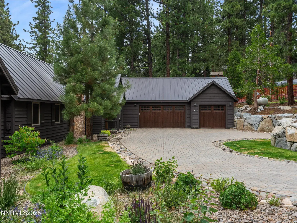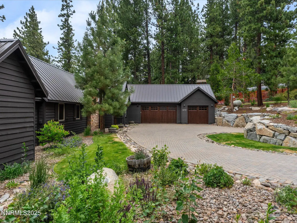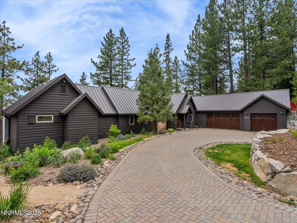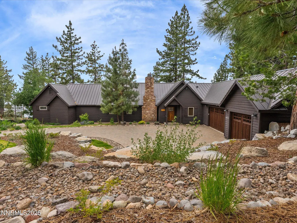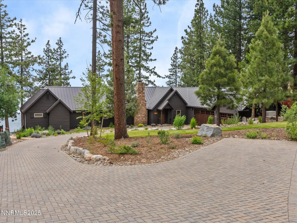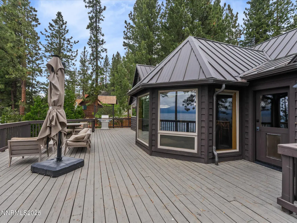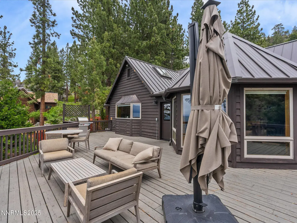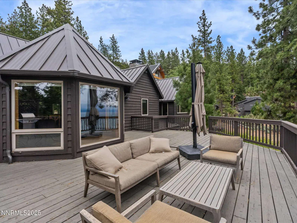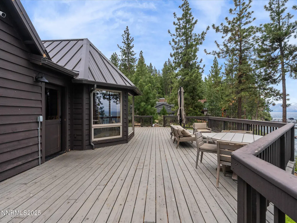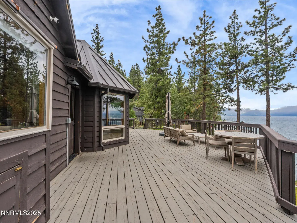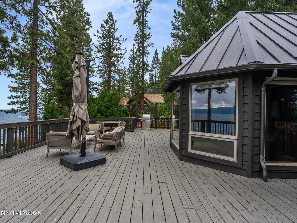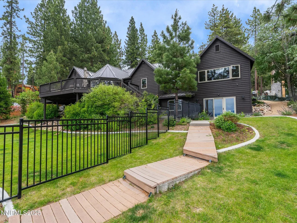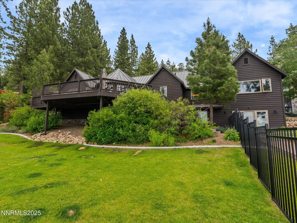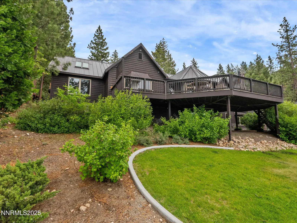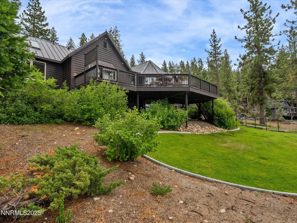Timeless Lakefront Lodge, including dual lots 1472 & 1474 Flowers Avenue, Glenbrook, NV Once the cherished lakefront estate of baseball legend Ty Cobb, this extraordinary legacy property on Lake Tahoe’s eastern shore is a rare fusion of Old Tahoe craftsmanship and elevated modern living. Encompassing two legal parcels, 1472 Flowers Ave, .87 acres & 1474 Flowers Ave. , .25 acres, totaling 1.13 acres and 50 feet of pristine shoreline, the offering includes a beautifully updated 1938 lodge-style residence, deeded boat buoy, and sunset-facing views that stretch across the lake and Sierra horizon. The primary lakefront home showcases a grand lodge aesthetic with timeless materials: aged knotty pine paneling, restored original 1930s hardwood floors, and a magnificent stone fireplace that anchors the great room. Towering picture windows and expansive lake-view decks blur the line between indoor serenity and outdoor splendor. The remodeled kitchen strikes a perfect balance between rustic warmth and modern utility, with stone countertops, premium appliances, and open sightlines ideal for entertaining or relaxed daily living. A tranquil lakeside primary suite and two guest bedrooms are located on the main level, while a spacious new addition includes a luxe media/family room and a rare 4-car garage. Downstairs, two more bedrooms, a full bath, and ample storage provide flexibility for multi-generational living, guests, or expansion potential. The entire home has been extensively upgraded in thoughtful improvements, including a new standing-seam metal roof, fully redesigned bathroom suite, two new water heaters, water filtration, security cameras, high-end ceiling fans, designer lighting, and custom window treatments. Outdoor living is effortless, from the professionally landscaped gardens and gated drive to a secluded beachfront walkway and fenced backyard oasis. Lakeside decks are ideal for sunset dining, fireside lounging, or watching the waves gently lap the shore. The included upper parcel—1474 Flowers Ave—is a separate, but seamlessly integrated, buildable lakeview lot with conceptual architectural plans, offering an extraordinary opportunity for future development, guesthouse, or estate expansion. Private water rights, a shared well system, and dedicated security upgrades enhance both independence and peace of mind. This is a once-in-a-generation offering for those seeking a refined retreat, a lasting legacy, or a one-of-a-kind lakefront compound along the most coveted shoreline in Lake Tahoe.
Property Details
Price:
$12,900,000
MLS #:
250052036
Status:
Active
Beds:
5
Baths:
4
Type:
Single Family
Subtype:
Single Family Residence
Subdivision:
Cave Rock Cove
Listed Date:
Jun 24, 2025
Finished Sq Ft:
4,123
Total Sq Ft:
4,123
Lot Size:
49,223 sqft / 1.13 acres (approx)
Year Built:
1938
See this Listing
Schools
Elementary School:
Zephyr Cove
Middle School:
Whittell High School – Grades 7 + 8
High School:
Whittell – Grades 9-12
Interior
Appliances
Additional Refrigerator(s), Dishwasher, Disposal, Double Oven, Dryer, Electric Oven, Gas Cooktop, Gas Range, Microwave, Oven, Refrigerator, Self Cleaning Oven, Washer
Bathrooms
4 Full Bathrooms
Fireplaces Total
1
Flooring
Carpet, Tile, Wood
Heating
Fireplace(s), Floor Furnace, Forced Air, Propane
Laundry Features
Cabinets, Laundry Area, Laundry Closet, Sink, Washer Hookup
Exterior
Construction Materials
Wood Siding
Exterior Features
Rain Gutters, Smart Irrigation
Other Structures
Shed(s)
Parking Features
Additional Parking, Detached, Garage, Garage Door Opener
Parking Spots
7
Roof
Metal, Pitched
Security Features
Carbon Monoxide Detector(s), Fire Alarm, Security Lights, Security System Owned, Smoke Detector(s)
Financial
Taxes
$20,357
Map
Community
- Address1472 Flowers Avenue Glenbrook NV
- SubdivisionCave Rock Cove
- CityGlenbrook
- CountyDouglas
- Zip Code89413
Market Summary
Current real estate data for Single Family in Glenbrook as of Feb 12, 2026
8
Single Family Listed
149
Avg DOM
1,728
Avg $ / SqFt
$8,027,625
Avg List Price
Property Summary
- Located in the Cave Rock Cove subdivision, 1472 Flowers Avenue Glenbrook NV is a Single Family for sale in Glenbrook, NV, 89413. It is listed for $12,900,000 and features 5 beds, 4 baths, and has approximately 4,123 square feet of living space, and was originally constructed in 1938. The current price per square foot is $3,129. The average price per square foot for Single Family listings in Glenbrook is $1,728. The average listing price for Single Family in Glenbrook is $8,027,625.
Similar Listings Nearby
 Courtesy of Coldwell Banker Select ZC. Disclaimer: All data relating to real estate for sale on this page comes from the Broker Reciprocity (BR) of the Northern Nevada Regional MLS. Detailed information about real estate listings held by brokerage firms other than Ascent Property Group include the name of the listing broker. Neither the listing company nor Ascent Property Group shall be responsible for any typographical errors, misinformation, misprints and shall be held totally harmless. The Broker providing this data believes it to be correct, but advises interested parties to confirm any item before relying on it in a purchase decision. Copyright 2026. Northern Nevada Regional MLS. All rights reserved.
Courtesy of Coldwell Banker Select ZC. Disclaimer: All data relating to real estate for sale on this page comes from the Broker Reciprocity (BR) of the Northern Nevada Regional MLS. Detailed information about real estate listings held by brokerage firms other than Ascent Property Group include the name of the listing broker. Neither the listing company nor Ascent Property Group shall be responsible for any typographical errors, misinformation, misprints and shall be held totally harmless. The Broker providing this data believes it to be correct, but advises interested parties to confirm any item before relying on it in a purchase decision. Copyright 2026. Northern Nevada Regional MLS. All rights reserved. 1472 Flowers Avenue
Glenbrook, NV

