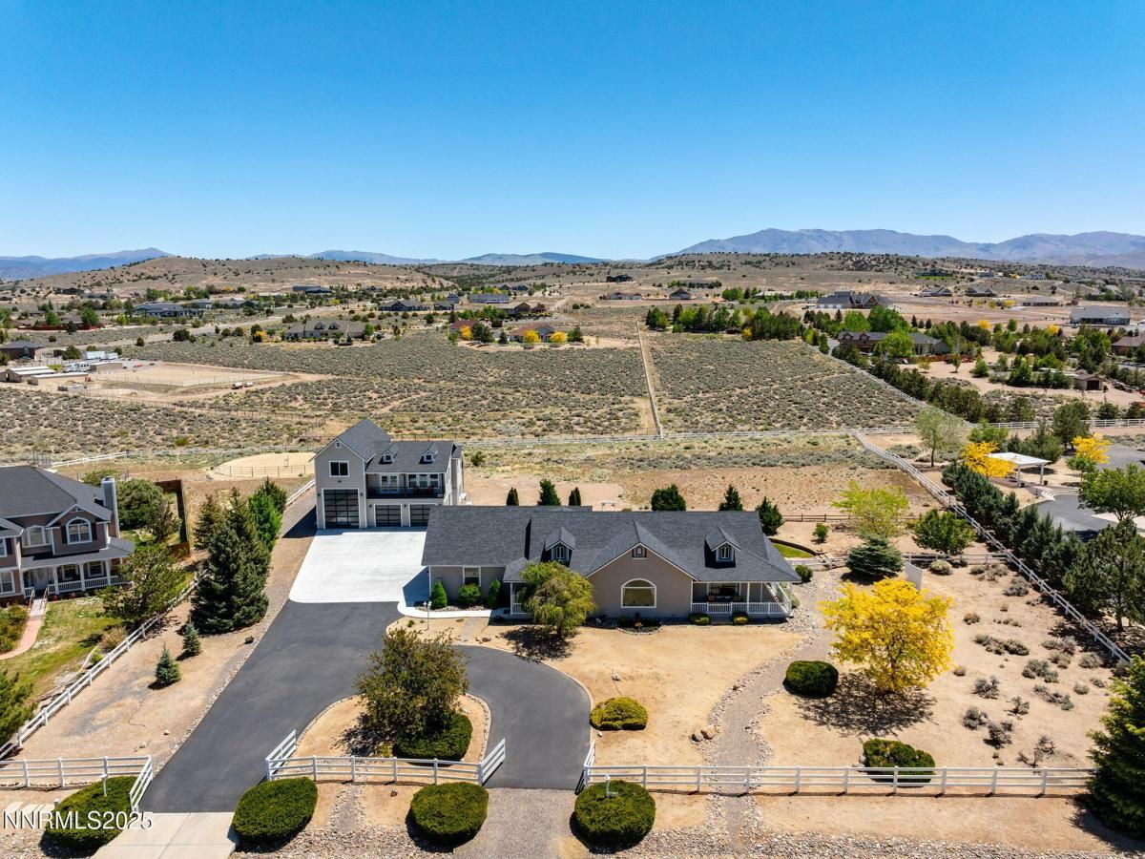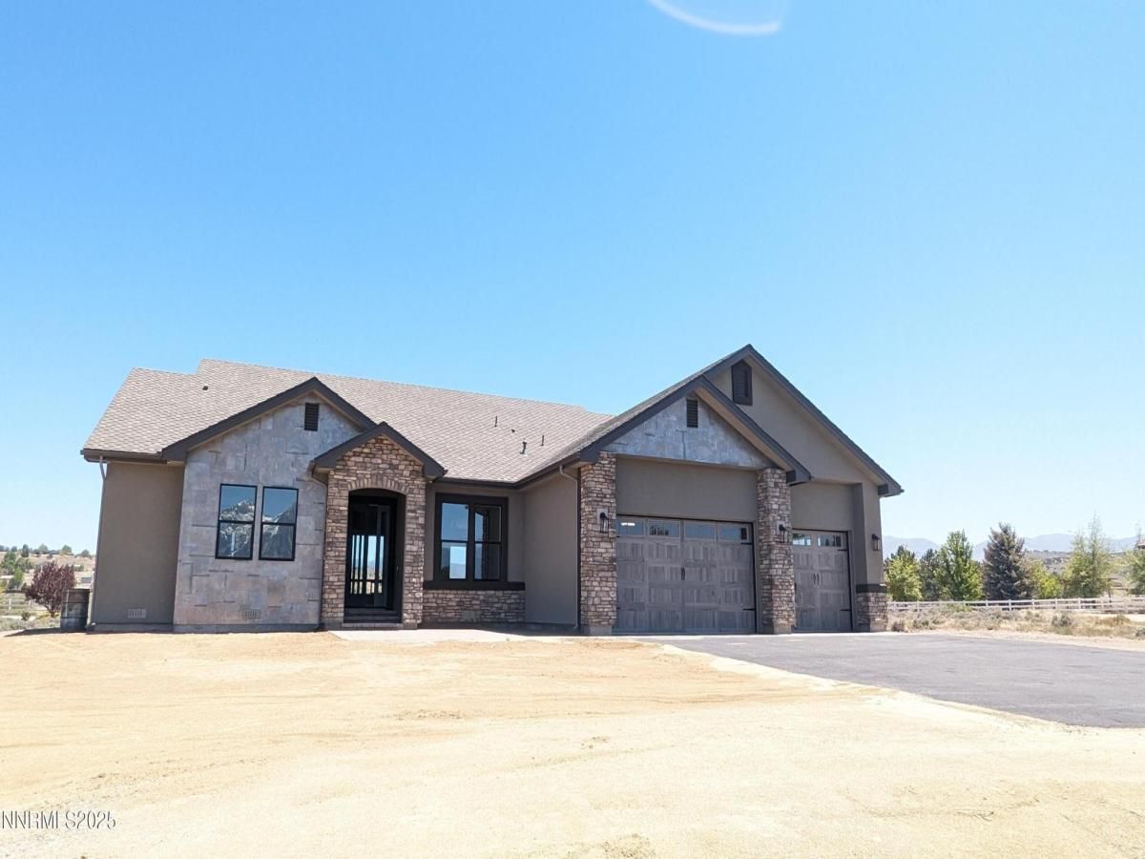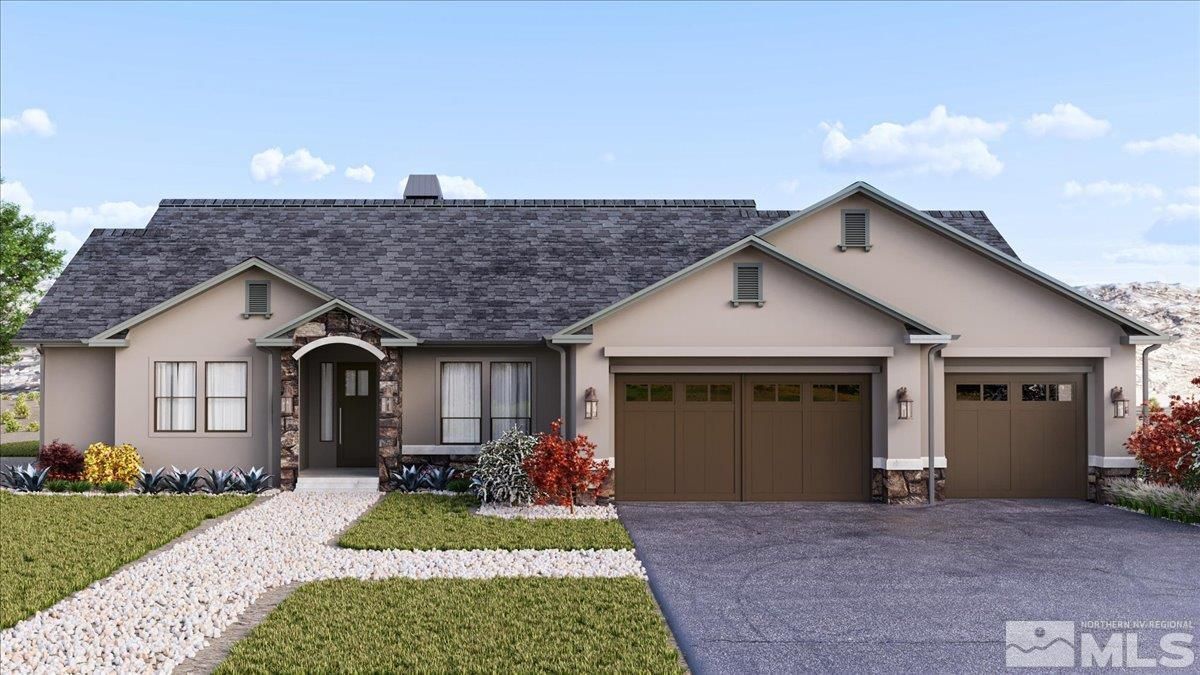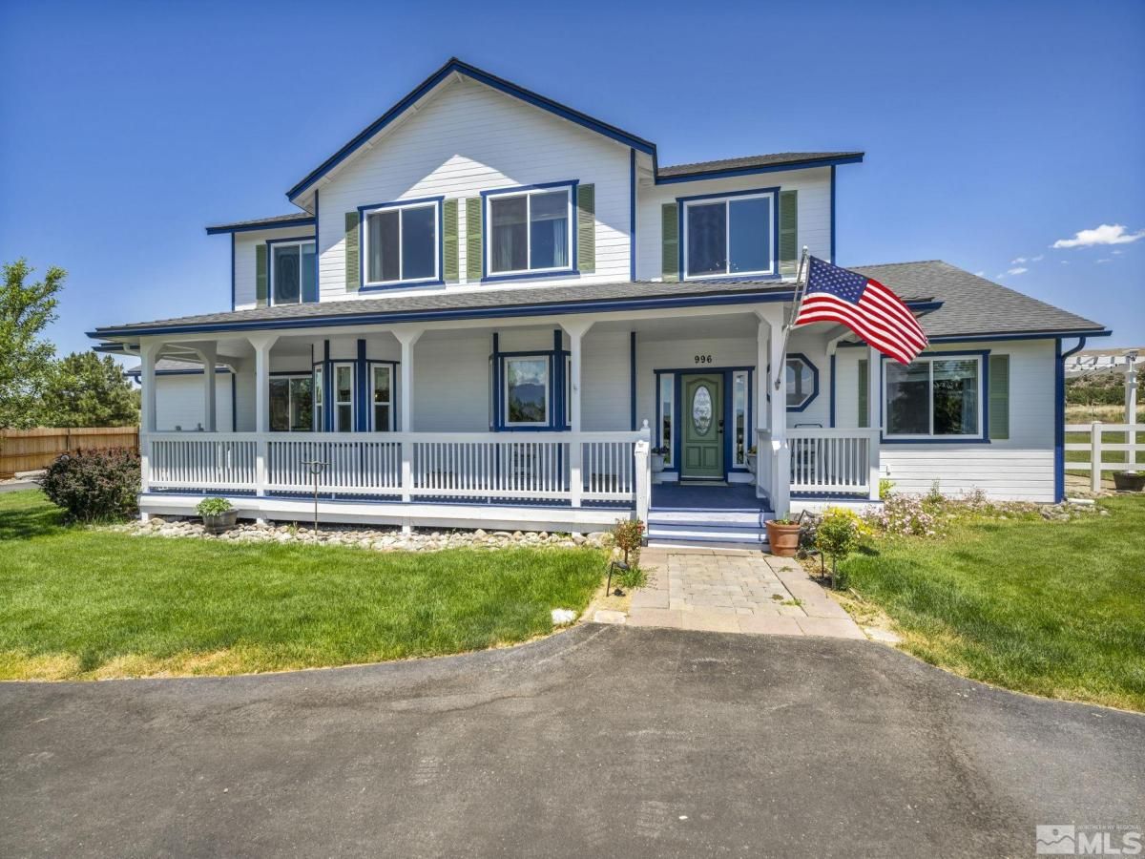Immaculate Single-Level Home with Guest House, Bonus Room & Expansive Garage in Sunrise Estates
Welcome to this beautifully maintained single-story home on 2 flat, usable acres in the highly desirable Sunrise Estates. Offering a total of 3,315 sq ft of living space, this turnkey property includes a spacious 3-bedroom, 2-bath main house (2,040 sq ft), a detached 1-bedroom, 1-bath guest house (1,275 sq ft) with upstairs and downstairs bedrooms, plus a 700 sq ft heated and cooled bonus room with a private entrance—ideal for a home office, gym, or studio.
The open-concept floor plan features a bright and inviting living area with expansive front and rear windows that capture stunning views. The gourmet kitchen seamlessly flows into the dining and living areas, creating the perfect layout for entertaining. The generous primary suite includes a large walk-in closet, dual vanities, soaking tub, and walk-in shower, with private access to a covered wraparound porch for indoor-outdoor relaxation.
A spacious laundry/mudroom off the main garage includes ample storage and a utility sink for added functionality. The attached garage space totals 1,620 sq ft, offering room for up to 9 vehicles, a drive-through RV bay, or boat and toy storage.
Additional highlights include:
Municipal water
Two separate septic systems
Backyard patio with large pergola and built-in misters
RV garage/workshop
Private guest quarters with flexible living options
This property combines thoughtful upgrades, flexible spaces, and expansive outdoor living—perfect for multigenerational living, hobbyists, or those who love to entertain.
Don’t miss this rare opportunity to own a highly functional and beautifully appointed home in one of Carson Valley’s most coveted neighborhoods. Schedule your private showing today!
Welcome to this beautifully maintained single-story home on 2 flat, usable acres in the highly desirable Sunrise Estates. Offering a total of 3,315 sq ft of living space, this turnkey property includes a spacious 3-bedroom, 2-bath main house (2,040 sq ft), a detached 1-bedroom, 1-bath guest house (1,275 sq ft) with upstairs and downstairs bedrooms, plus a 700 sq ft heated and cooled bonus room with a private entrance—ideal for a home office, gym, or studio.
The open-concept floor plan features a bright and inviting living area with expansive front and rear windows that capture stunning views. The gourmet kitchen seamlessly flows into the dining and living areas, creating the perfect layout for entertaining. The generous primary suite includes a large walk-in closet, dual vanities, soaking tub, and walk-in shower, with private access to a covered wraparound porch for indoor-outdoor relaxation.
A spacious laundry/mudroom off the main garage includes ample storage and a utility sink for added functionality. The attached garage space totals 1,620 sq ft, offering room for up to 9 vehicles, a drive-through RV bay, or boat and toy storage.
Additional highlights include:
Municipal water
Two separate septic systems
Backyard patio with large pergola and built-in misters
RV garage/workshop
Private guest quarters with flexible living options
This property combines thoughtful upgrades, flexible spaces, and expansive outdoor living—perfect for multigenerational living, hobbyists, or those who love to entertain.
Don’t miss this rare opportunity to own a highly functional and beautifully appointed home in one of Carson Valley’s most coveted neighborhoods. Schedule your private showing today!
Property Details
Price:
$1,475,000
MLS #:
250050164
Status:
Active
Beds:
5
Baths:
4
Address:
1879 Crockett Lane
Type:
Single Family
Subtype:
Single Family Residence
Subdivision:
Sunrise Estates
City:
Gardnerville
Listed Date:
May 21, 2025
State:
NV
Finished Sq Ft:
3,315
Total Sq Ft:
3,315
ZIP:
89410
Lot Size:
87,120 sqft / 2.00 acres (approx)
Year Built:
2001
See this Listing
Mortgage Calculator
Schools
Elementary School:
Meneley
Middle School:
Pau-Wa-Lu
High School:
Douglas
Interior
Appliances
Additional Refrigerator(s), Dishwasher, Disposal, Dryer, Gas Range, Microwave, Refrigerator, Washer
Bathrooms
4 Full Bathrooms
Cooling
Central Air, Electric
Fireplaces Total
1
Flooring
Carpet, Ceramic Tile, Porcelain, Wood
Heating
Fireplace(s), Forced Air, Natural Gas
Laundry Features
Cabinets, Laundry Room, Sink
Exterior
Construction Materials
Asphalt, Frame, Masonite
Exterior Features
Barbecue Stubbed In, Dog Run, Rain Gutters, None
Other Structures
Guest House, Outbuilding, Storage, Workshop
Parking Features
Attached, Detached, Garage, R V Access/ Parking, R V Garage, Tandem
Parking Spots
7
Roof
Composition, Pitched, Shingle
Security Features
Smoke Detector(s)
Financial
Taxes
$7,207
Map
Community
- Address1879 Crockett Lane Gardnerville NV
- SubdivisionSunrise Estates
- CityGardnerville
- CountyDouglas
- Zip Code89410
Similar Listings Nearby
- 1223 Golden Eagle Court
Gardnerville, NV$1,450,000
0.82 miles away
- 1759 Redhawk Lane
Gardnerville, NV$1,250,000
1.18 miles away
- 996 Farrier Court
Gardnerville, NV$1,049,000
1.48 miles away
 Courtesy of RE/MAX Gold-Carson Valley. Disclaimer: All data relating to real estate for sale on this page comes from the Broker Reciprocity (BR) of the Northern Nevada Regional MLS. Detailed information about real estate listings held by brokerage firms other than Ascent Property Group include the name of the listing broker. Neither the listing company nor Ascent Property Group shall be responsible for any typographical errors, misinformation, misprints and shall be held totally harmless. The Broker providing this data believes it to be correct, but advises interested parties to confirm any item before relying on it in a purchase decision. Copyright 2025. Northern Nevada Regional MLS. All rights reserved.
Courtesy of RE/MAX Gold-Carson Valley. Disclaimer: All data relating to real estate for sale on this page comes from the Broker Reciprocity (BR) of the Northern Nevada Regional MLS. Detailed information about real estate listings held by brokerage firms other than Ascent Property Group include the name of the listing broker. Neither the listing company nor Ascent Property Group shall be responsible for any typographical errors, misinformation, misprints and shall be held totally harmless. The Broker providing this data believes it to be correct, but advises interested parties to confirm any item before relying on it in a purchase decision. Copyright 2025. Northern Nevada Regional MLS. All rights reserved. 1879 Crockett Lane
Gardnerville, NV
LIGHTBOX-IMAGES



