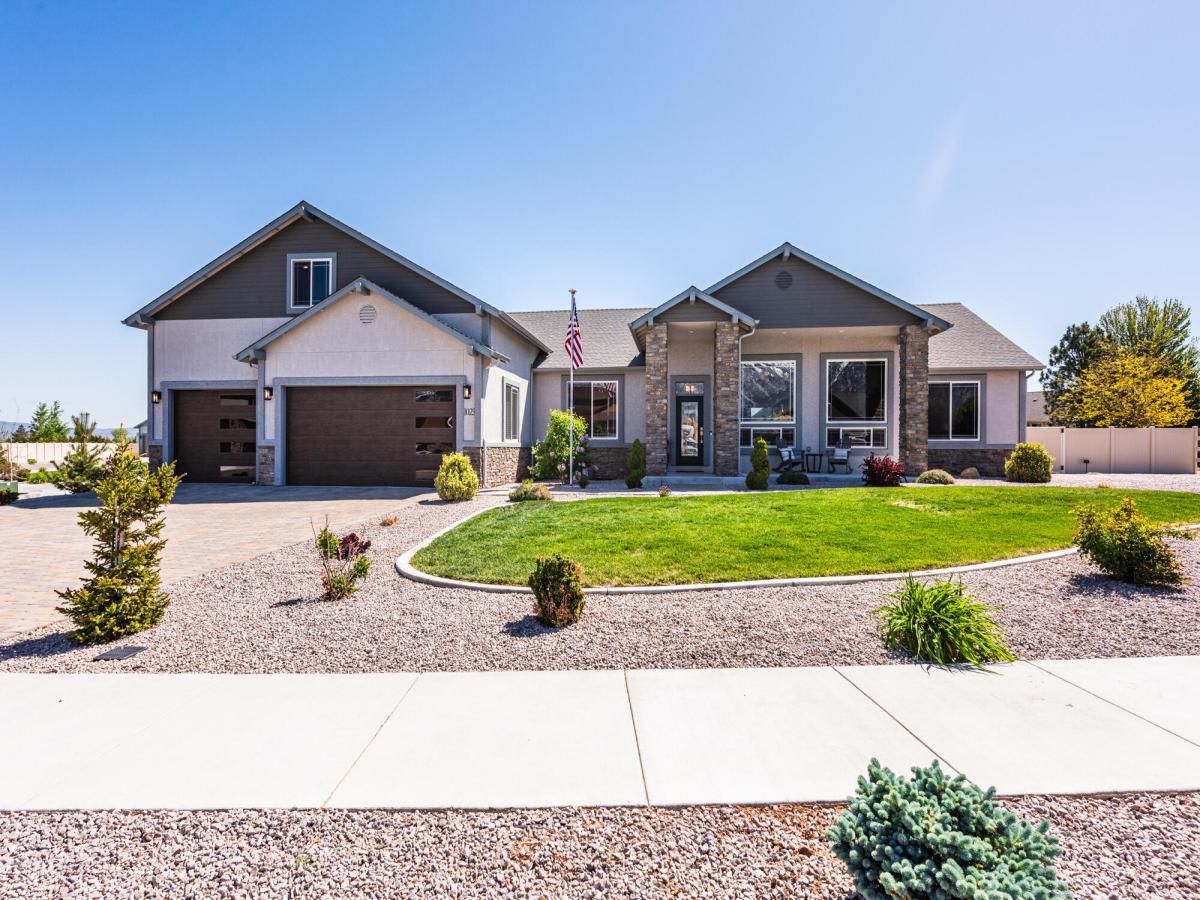PRICE REDUCED. Potential assumable loan at 3.125 precent. Buyer must be fully qualified.Beautiful newer single story with additional bedroom above attached garage. Highly upgraded throughout. Quiet Cul-da-sac location with large yard and abundant parking including large RV parking. Most furnishings negotiable. Open floor plan with spacious highly upgraded family room that includes a beautiful fire place and upgraded flooring. Beautiful mountain views from front and back of the home. Open kitchen with extra large island with sit up breakfast bar. Upgraded kitchen cabinets that are extra high with beautiful glass display doors. Upgraded appliances and additional storage. Excellent layout with master bedroom and two additional bedrooms with wide doors and upgraded flooring. Upgraded master bath with oversized steam shower, double sink and two walk-in closets. Master bedroom is on opposite side of home from additional rooms. Private office with double door entry and mountain views. Additional bedrooms are extra large to accommodate large furniture. Additional bedroom and full bath above garage. Oversize deep three car garage with large doors for large vehicles. Extra workshop and storage in the garage. Large RV parking behind gates with additional parking for multiple vehicles in front parking area and driveway. This home is a must see.
Property Details
Price:
$1,210,000
MLS #:
250050011
Status:
Active
Beds:
4
Baths:
3
Type:
Single Family
Subtype:
Single Family Residence
Subdivision:
Sun Crest
Listed Date:
May 19, 2025
Finished Sq Ft:
2,912
Total Sq Ft:
2,912
Lot Size:
18,949 sqft / 0.44 acres (approx)
Year Built:
2021
See this Listing
Schools
Elementary School:
Gardnerville
Middle School:
Carson Valley
High School:
Douglas
Interior
Appliances
Additional Refrigerator(s), Dishwasher, Disposal, Dryer, Electric Oven, Gas Cooktop, Microwave, Oven, Refrigerator, Self Cleaning Oven, Washer
Bathrooms
3 Full Bathrooms
Cooling
Central Air, Electric
Fireplaces Total
1
Flooring
Carpet, Laminate, Tile, Varies
Heating
Fireplace(s), Forced Air, Natural Gas
Laundry Features
Cabinets, Laundry Area, Laundry Room, Shelves, Sink, Washer Hookup
Exterior
Construction Materials
Blown- In Insulation, Cement Siding, Foam Insulation, Spray Foam Insulation, Stone, Stucco
Exterior Features
Barbecue Stubbed In, Fire Pit, Rain Gutters, Smart Irrigation
Other Structures
Storage, Workshop
Parking Features
Additional Parking, Attached, Garage, Garage Door Opener, R V Access/ Parking
Parking Spots
14
Roof
Asphalt, Pitched, Shingle
Security Features
Carbon Monoxide Detector(s), Security Fence, Smoke Detector(s)
Financial
Taxes
$6,845
Map
Community
- Address1023 Sun Crest Court Gardnerville NV
- SubdivisionSun Crest
- CityGardnerville
- CountyDouglas
- Zip Code89460
Market Summary
Current real estate data for Single Family in Gardnerville as of Sep 08, 2025
99
Single Family Listed
124
Avg DOM
492
Avg $ / SqFt
$1,669,394
Avg List Price
Property Summary
- Located in the Sun Crest subdivision, 1023 Sun Crest Court Gardnerville NV is a Single Family for sale in Gardnerville, NV, 89460. It is listed for $1,210,000 and features 4 beds, 3 baths, and has approximately 2,912 square feet of living space, and was originally constructed in 2021. The current price per square foot is $416. The average price per square foot for Single Family listings in Gardnerville is $492. The average listing price for Single Family in Gardnerville is $1,669,394.
Similar Listings Nearby
 Courtesy of JPM Real Estate Nv. Disclaimer: All data relating to real estate for sale on this page comes from the Broker Reciprocity (BR) of the Northern Nevada Regional MLS. Detailed information about real estate listings held by brokerage firms other than Ascent Property Group include the name of the listing broker. Neither the listing company nor Ascent Property Group shall be responsible for any typographical errors, misinformation, misprints and shall be held totally harmless. The Broker providing this data believes it to be correct, but advises interested parties to confirm any item before relying on it in a purchase decision. Copyright 2025. Northern Nevada Regional MLS. All rights reserved.
Courtesy of JPM Real Estate Nv. Disclaimer: All data relating to real estate for sale on this page comes from the Broker Reciprocity (BR) of the Northern Nevada Regional MLS. Detailed information about real estate listings held by brokerage firms other than Ascent Property Group include the name of the listing broker. Neither the listing company nor Ascent Property Group shall be responsible for any typographical errors, misinformation, misprints and shall be held totally harmless. The Broker providing this data believes it to be correct, but advises interested parties to confirm any item before relying on it in a purchase decision. Copyright 2025. Northern Nevada Regional MLS. All rights reserved. 1023 Sun Crest Court
Gardnerville, NV














































