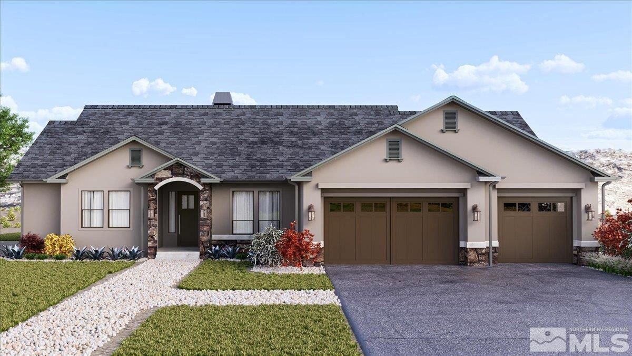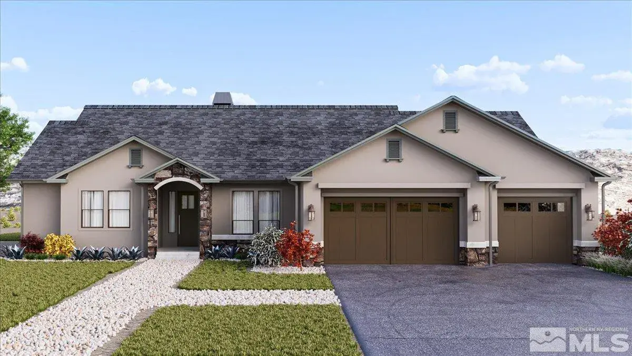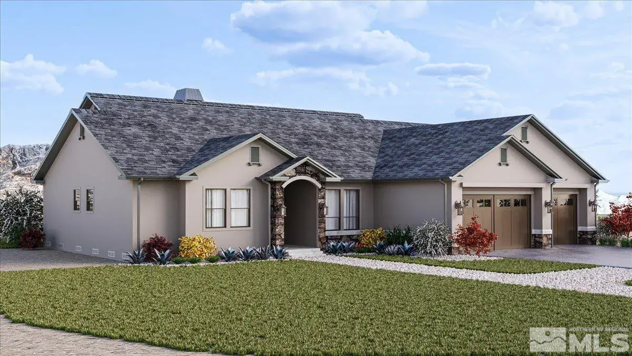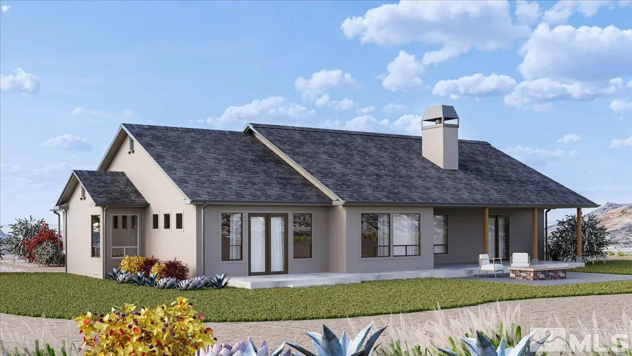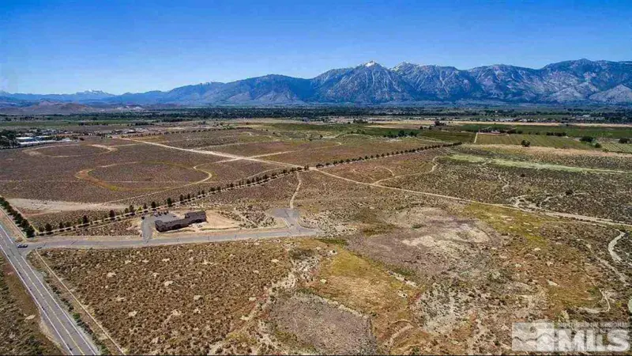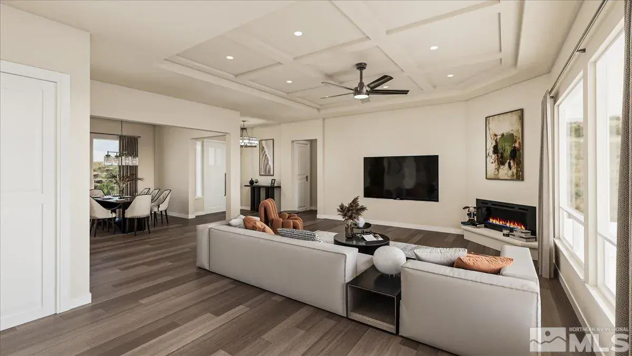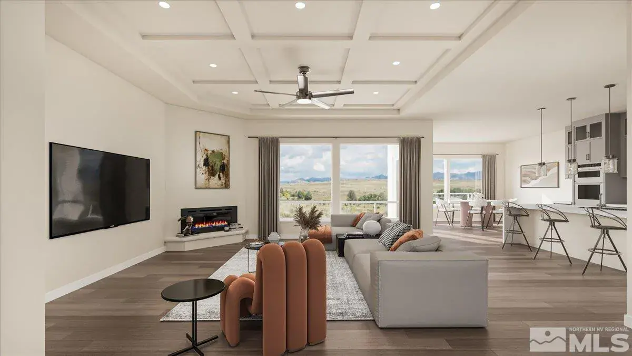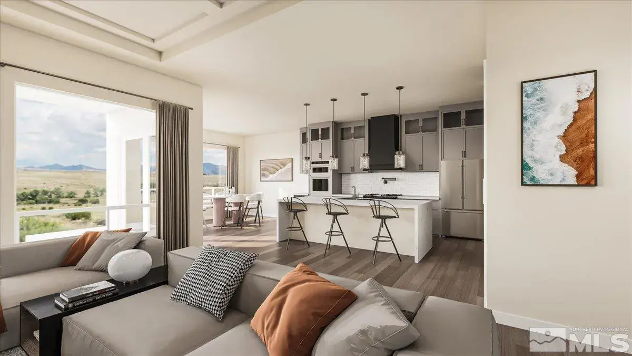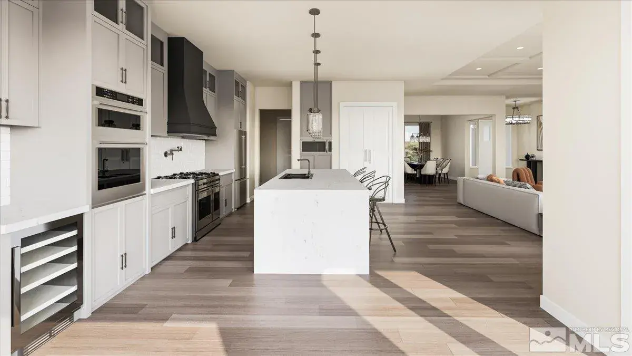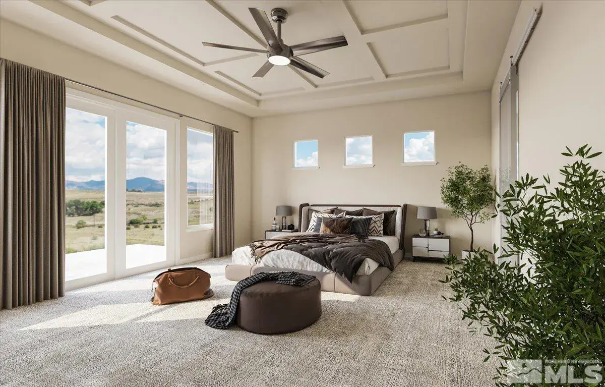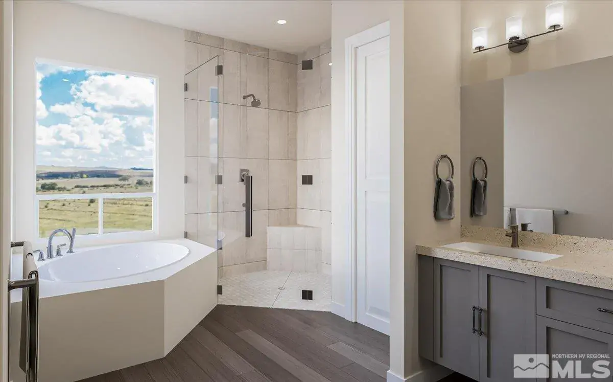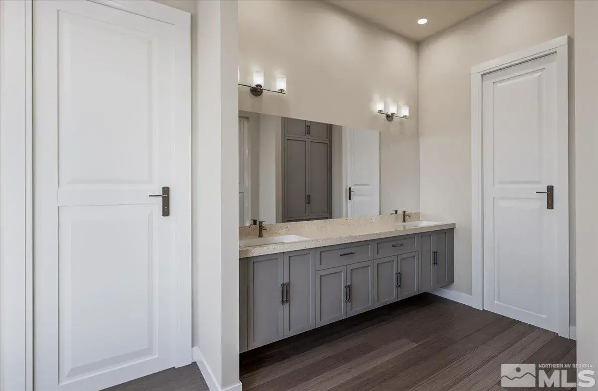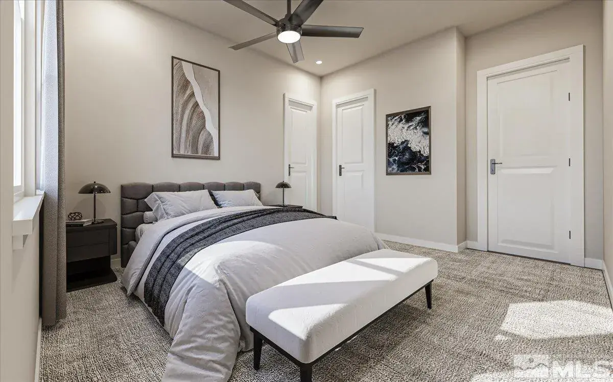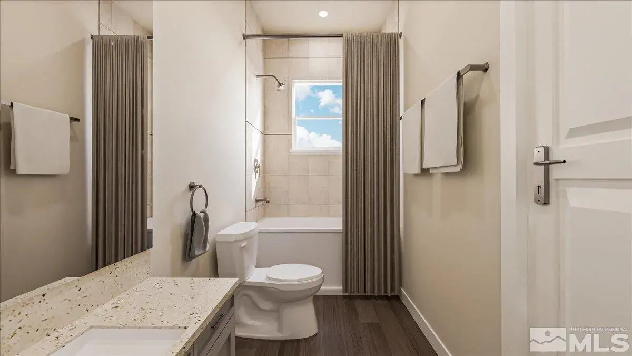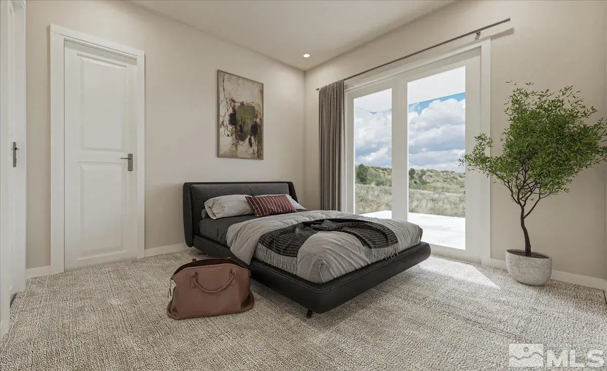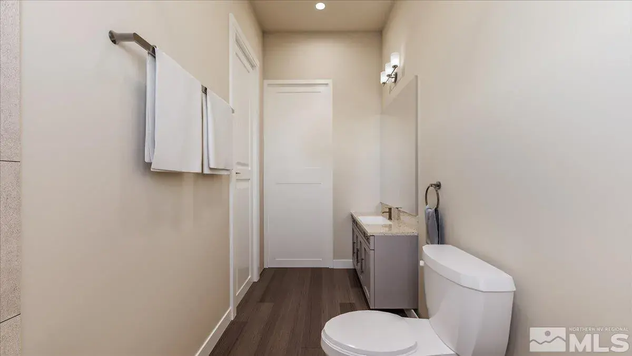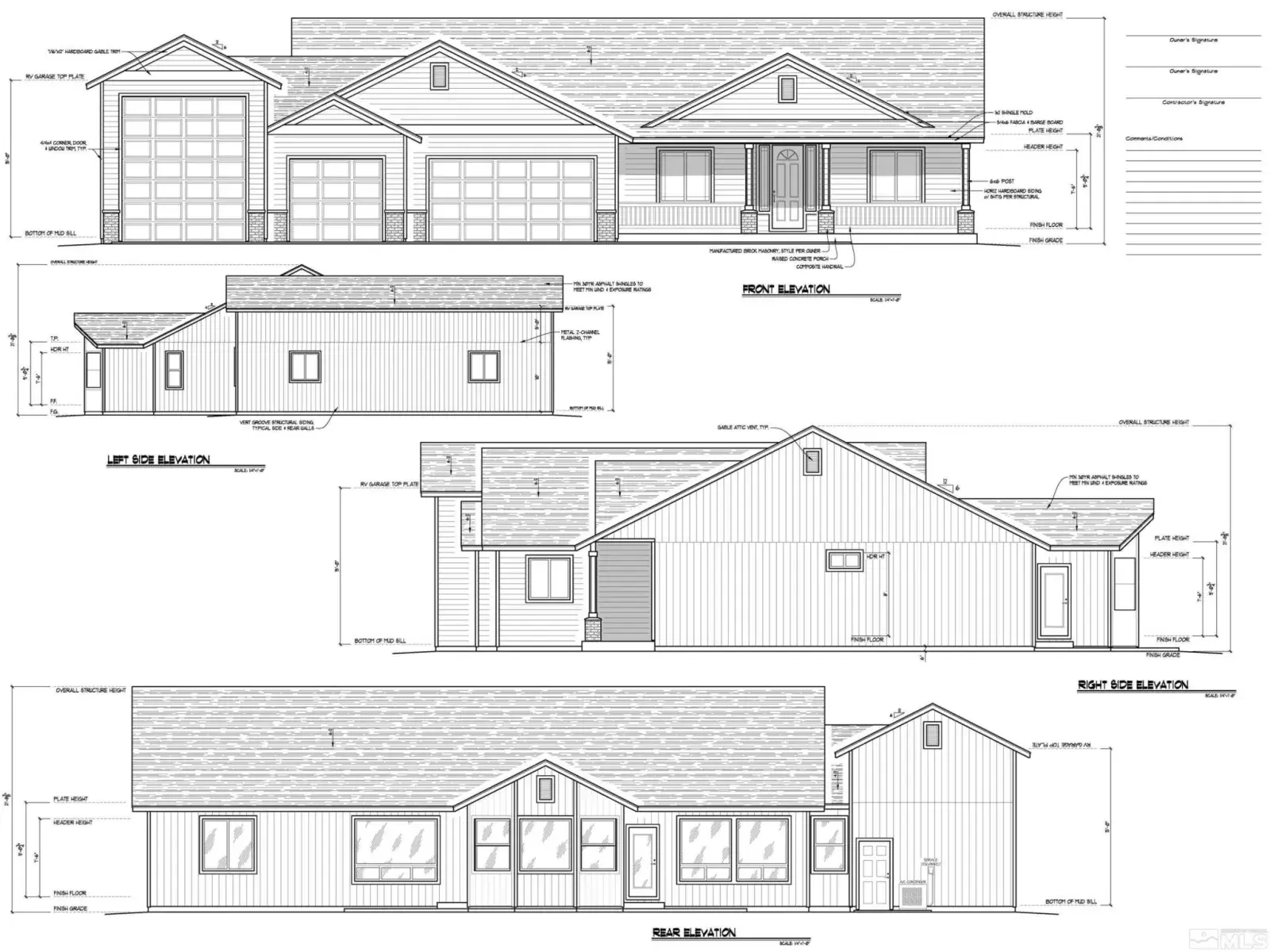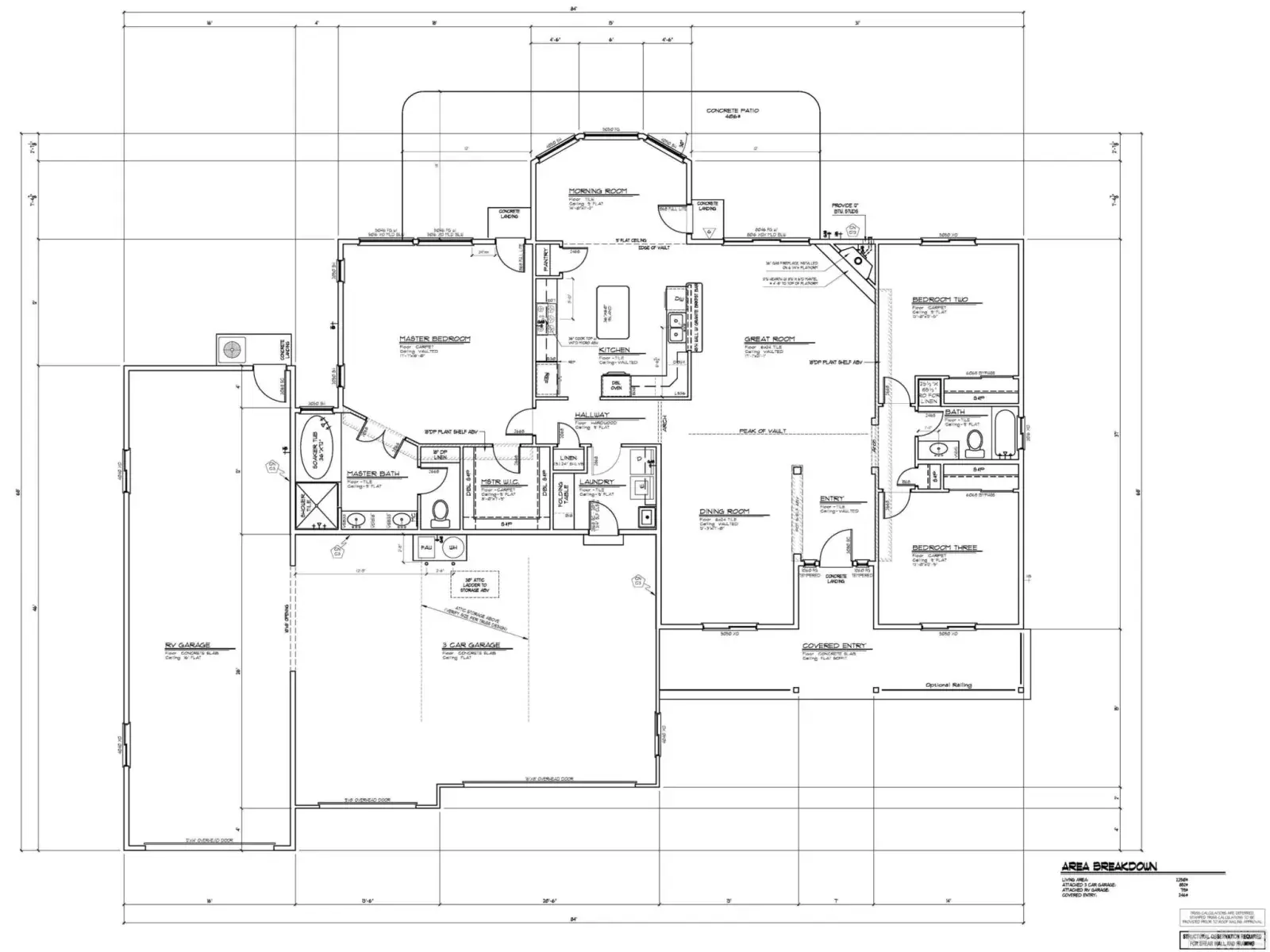Live the life you’ve always imagined! Incredible property with gorgeous Sierra views to the West and Pinenut Range to the East. Thoughtfully designed home with breathtaking views. Step inside and enjoy the exceptional design of this home; functionality and storage abound. Two junior suites and one master suite all include walk-in closets, and full bathrooms. Each suite includes polished granite counters, rustic alder cabinets, custom tile surrounds, and high ceilings., The master suite has a soaking tub, separate shower and the bathroom is very spacious. The kitchen will impress with double ovens, leathered granite counters, a gas cooktop, two-tone cabinets, wooden hood over the gas range and an oversized pantry. So much more is included with this brand NEW home, come view today.Horses ok, room for a barn/shop/RV garage at additional cost. Renderings are of a similar home. Home will start construction when contract is signed and modifications to design are optional. ***Seller is willing to Entertain any and all Request from Potential Buyers.***
Property Details
Price:
$1,250,000
MLS #:
240014992
Status:
Active
Beds:
4
Baths:
3.5
Type:
Single Family
Subtype:
Single Family Residence
Subdivision:
Spring Creek
Listed Date:
Dec 3, 2024
Finished Sq Ft:
2,734
Total Sq Ft:
2,734
Lot Size:
118,483 sqft / 2.72 acres (approx)
Year Built:
2025
See this Listing
Schools
Elementary School:
Meneley
Middle School:
Pau-Wa-Lu
High School:
Douglas
Interior
Appliances
Dishwasher, Disposal, Double Oven, Gas Cooktop, Microwave, None
Bathrooms
3 Full Bathrooms, 1 Half Bathroom
Cooling
Central Air, Refrigerated
Fireplaces Total
1
Flooring
Carpet, Ceramic Tile, Wood
Heating
Fireplace(s), Forced Air, Natural Gas
Laundry Features
Cabinets, Laundry Area, Laundry Room, Shelves, Sink
Exterior
Association Amenities
Maintenance Grounds
Construction Materials
Masonry Veneer
Exterior Features
None
Parking Features
Attached, Garage Door Opener, RV Access/Parking, RV Garage
Parking Spots
3
Roof
Composition, Pitched, Shingle
Security Features
Smoke Detector(s)
Financial
HOA Fee
$100
HOA Frequency
Monthly
Taxes
$1,204
Map
Community
- Address1759 Redhawk Lane Gardnerville NV
- SubdivisionSpring Creek
- CityGardnerville
- CountyDouglas
- Zip Code89410
Market Summary
Current real estate data for Single Family in Gardnerville as of Jan 16, 2026
67
Single Family Listed
165
Avg DOM
526
Avg $ / SqFt
$1,704,459
Avg List Price
Property Summary
- Located in the Spring Creek subdivision, 1759 Redhawk Lane Gardnerville NV is a Single Family for sale in Gardnerville, NV, 89410. It is listed for $1,250,000 and features 4 beds, 4 baths, and has approximately 2,734 square feet of living space, and was originally constructed in 2025. The current price per square foot is $457. The average price per square foot for Single Family listings in Gardnerville is $526. The average listing price for Single Family in Gardnerville is $1,704,459.
Similar Listings Nearby
 Courtesy of Ink Realty. Disclaimer: All data relating to real estate for sale on this page comes from the Broker Reciprocity (BR) of the Northern Nevada Regional MLS. Detailed information about real estate listings held by brokerage firms other than Ascent Property Group include the name of the listing broker. Neither the listing company nor Ascent Property Group shall be responsible for any typographical errors, misinformation, misprints and shall be held totally harmless. The Broker providing this data believes it to be correct, but advises interested parties to confirm any item before relying on it in a purchase decision. Copyright 2026. Northern Nevada Regional MLS. All rights reserved.
Courtesy of Ink Realty. Disclaimer: All data relating to real estate for sale on this page comes from the Broker Reciprocity (BR) of the Northern Nevada Regional MLS. Detailed information about real estate listings held by brokerage firms other than Ascent Property Group include the name of the listing broker. Neither the listing company nor Ascent Property Group shall be responsible for any typographical errors, misinformation, misprints and shall be held totally harmless. The Broker providing this data believes it to be correct, but advises interested parties to confirm any item before relying on it in a purchase decision. Copyright 2026. Northern Nevada Regional MLS. All rights reserved. 1759 Redhawk Lane
Gardnerville, NV
