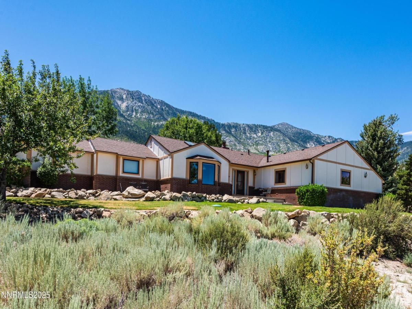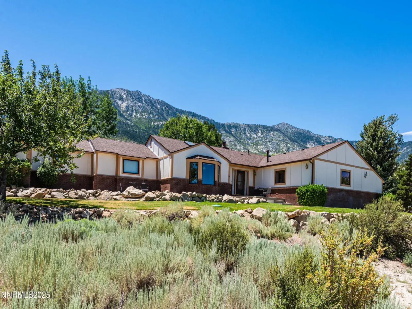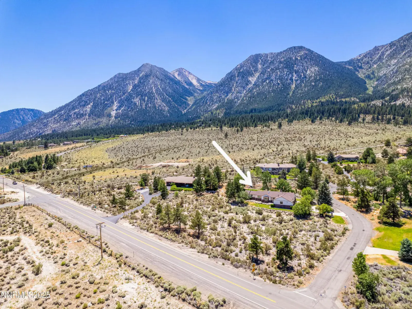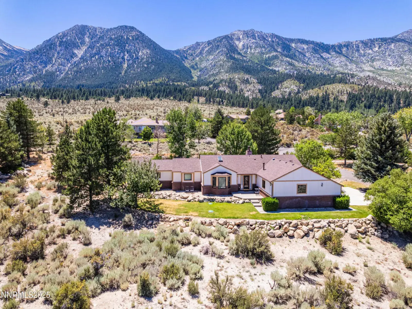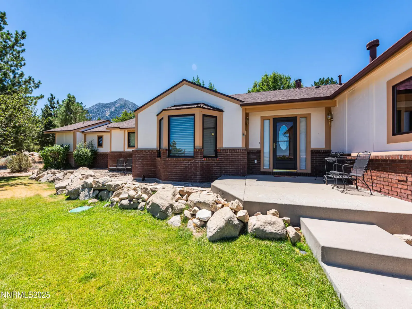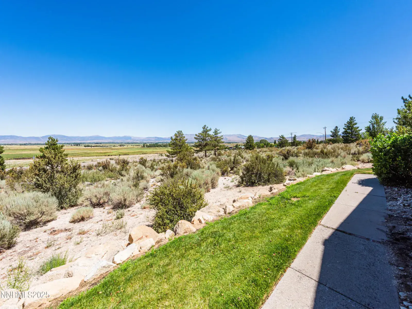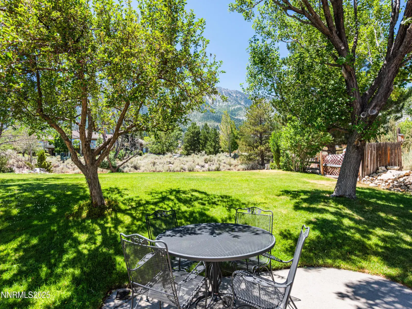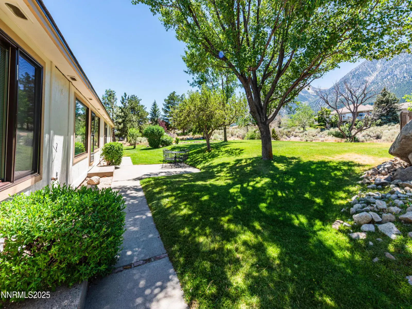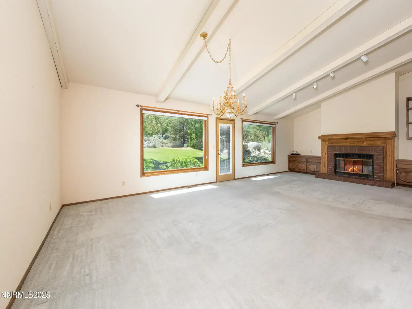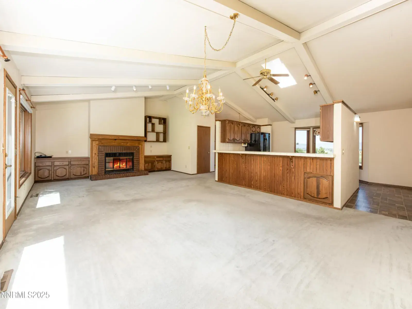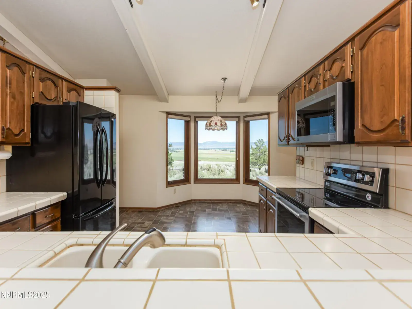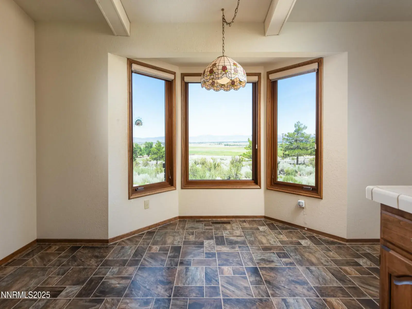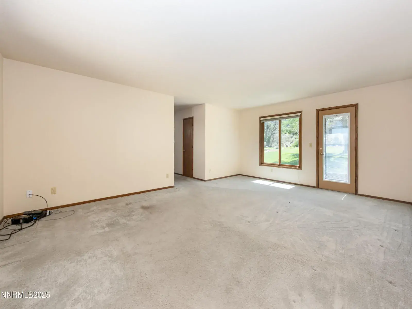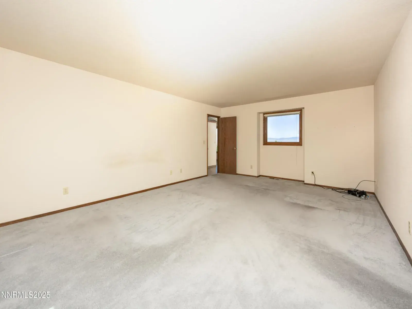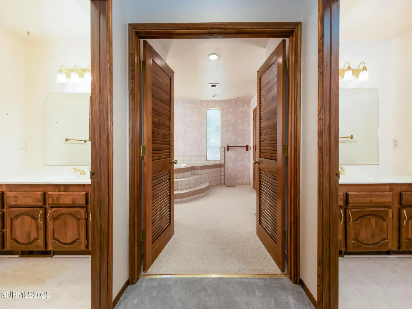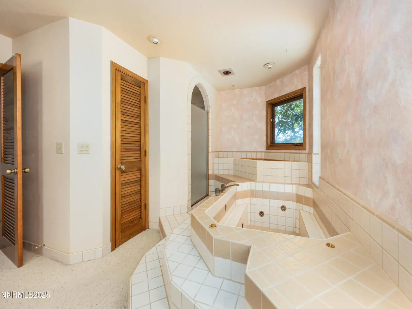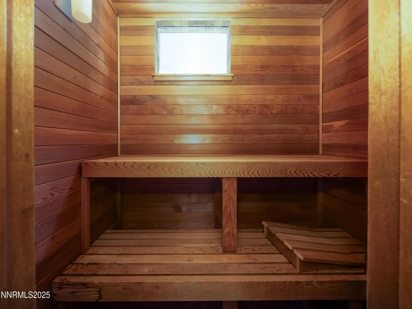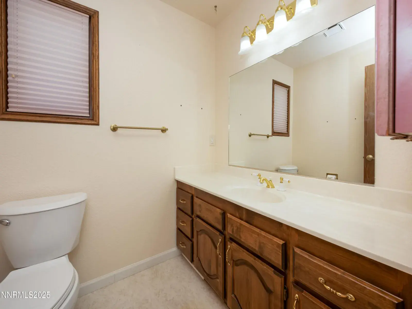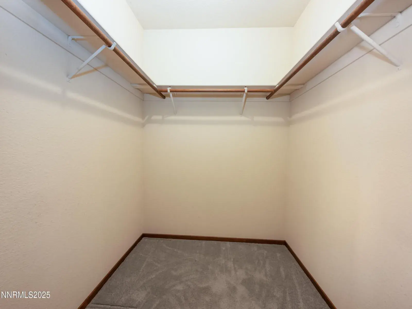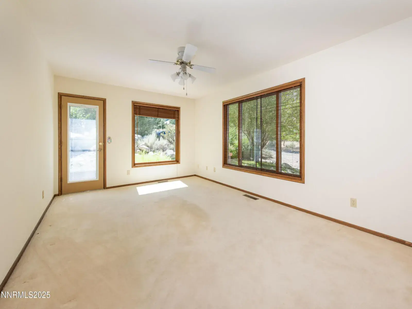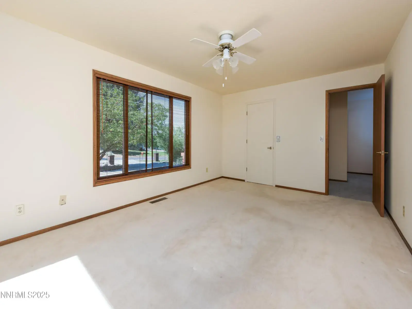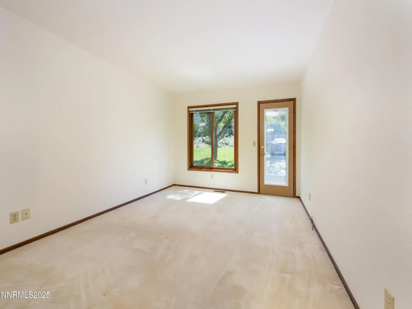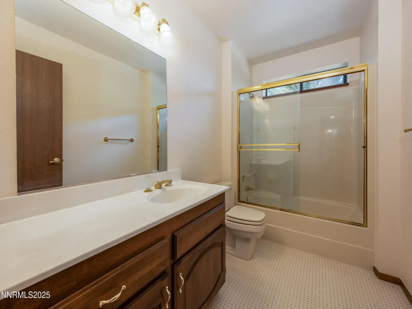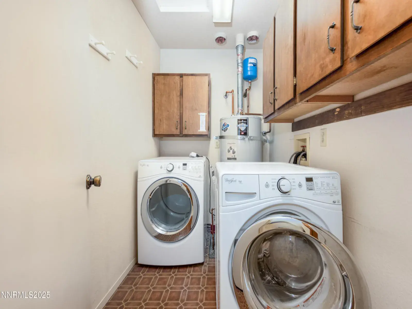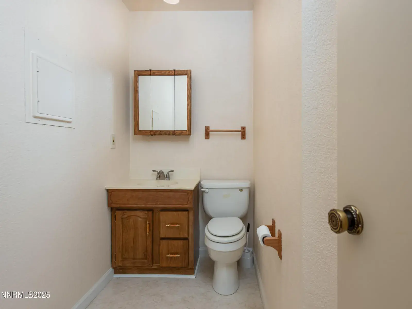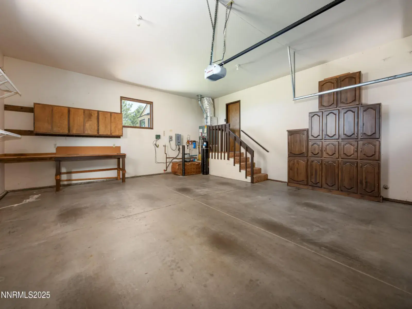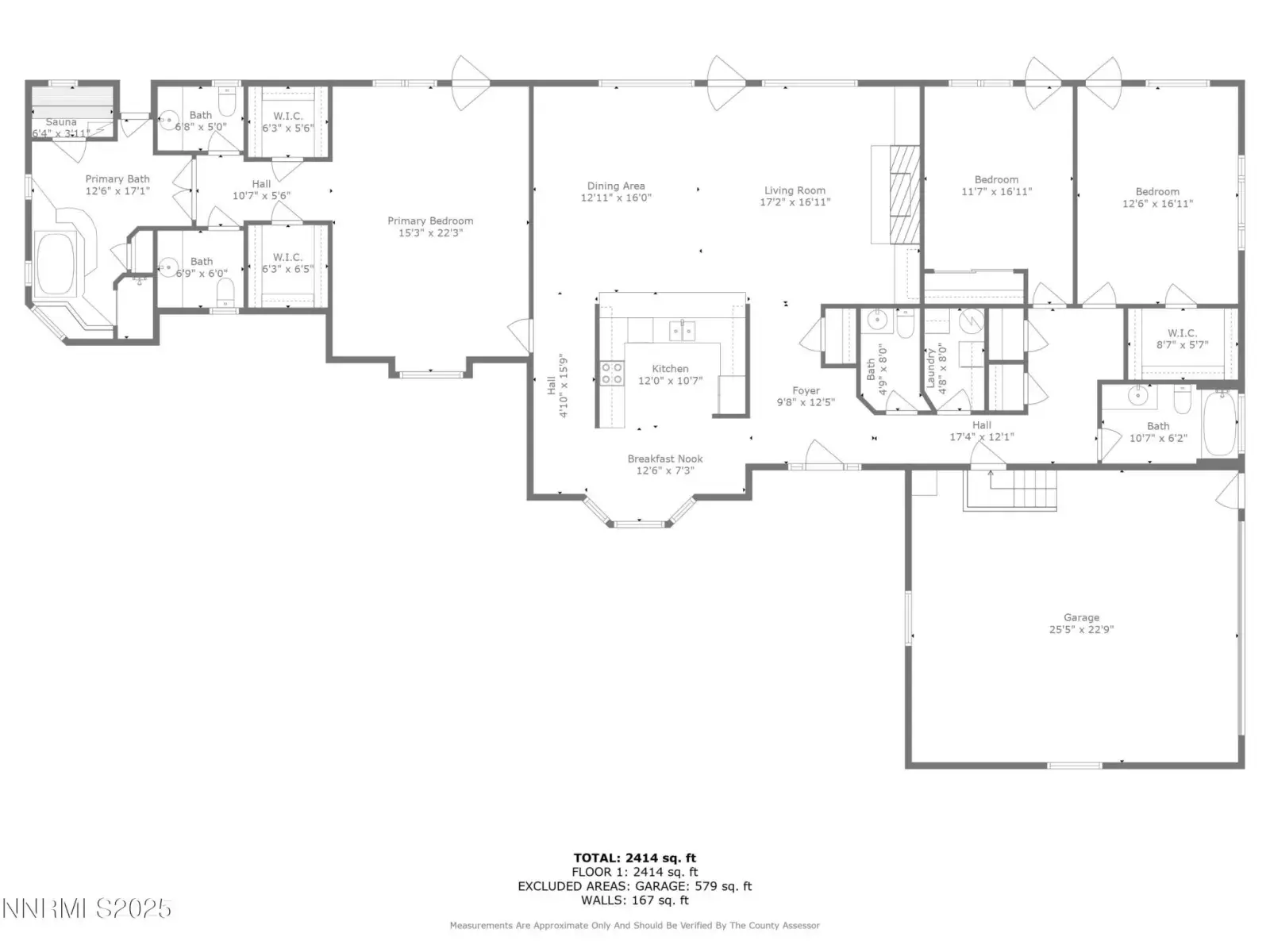Located at the foot of Jobs Peak this home offers both Mountain and Valley Views. Meticulously maintained home and just installed brand new roof. This well laid out split floor plan offers his and hers private water closets within the master suite. Private sauna room and skylights make this home feel like a retreat.
Property Details
Price:
$795,000
MLS #:
250053544
Status:
Active
Beds:
3
Baths:
2.5
Type:
Single Family
Subtype:
Single Family Residence
Subdivision:
Sierra Rancho Estates
Listed Date:
Jul 24, 2025
Finished Sq Ft:
2,499
Total Sq Ft:
2,499
Lot Size:
65,340 sqft / 1.50 acres (approx)
Year Built:
1986
See this Listing
Schools
Elementary School:
Scarselli
Middle School:
Pau-Wa-Lu
High School:
Douglas
Interior
Appliances
Dishwasher, Disposal, Electric Cooktop, Electric Range, Microwave, Oven, Refrigerator
Bathrooms
2 Full Bathrooms, 1 Half Bathroom
Cooling
Central Air
Fireplaces Total
1
Flooring
Carpet, Ceramic Tile, Vinyl
Heating
Fireplace(s), Forced Air, Wood
Laundry Features
Cabinets, Laundry Area, Laundry Room, Washer Hookup
Exterior
Association Amenities
Maintenance Grounds
Construction Materials
Brick Veneer, Stucco
Exterior Features
Rain Gutters
Other Structures
None
Parking Features
Attached, Garage, Garage Door Opener
Parking Spots
2
Roof
Composition, Pitched
Security Features
Smoke Detector(s)
Financial
HOA Fee
$430
HOA Frequency
Annually
HOA Includes
Maintenance Grounds
HOA Name
Sierra Ranchos Estates
Taxes
$3,757
Map
Community
- Address1004 Lakeside Drive Gardnerville NV
- SubdivisionSierra Rancho Estates
- CityGardnerville
- CountyDouglas
- Zip Code89460
Market Summary
Current real estate data for Single Family in Gardnerville as of Nov 22, 2025
98
Single Family Listed
123
Avg DOM
485
Avg $ / SqFt
$1,511,666
Avg List Price
Property Summary
- Located in the Sierra Rancho Estates subdivision, 1004 Lakeside Drive Gardnerville NV is a Single Family for sale in Gardnerville, NV, 89460. It is listed for $795,000 and features 3 beds, 3 baths, and has approximately 2,499 square feet of living space, and was originally constructed in 1986. The current price per square foot is $318. The average price per square foot for Single Family listings in Gardnerville is $485. The average listing price for Single Family in Gardnerville is $1,511,666.
Similar Listings Nearby
 Courtesy of Chase International Carson Cit. Disclaimer: All data relating to real estate for sale on this page comes from the Broker Reciprocity (BR) of the Northern Nevada Regional MLS. Detailed information about real estate listings held by brokerage firms other than Ascent Property Group include the name of the listing broker. Neither the listing company nor Ascent Property Group shall be responsible for any typographical errors, misinformation, misprints and shall be held totally harmless. The Broker providing this data believes it to be correct, but advises interested parties to confirm any item before relying on it in a purchase decision. Copyright 2025. Northern Nevada Regional MLS. All rights reserved.
Courtesy of Chase International Carson Cit. Disclaimer: All data relating to real estate for sale on this page comes from the Broker Reciprocity (BR) of the Northern Nevada Regional MLS. Detailed information about real estate listings held by brokerage firms other than Ascent Property Group include the name of the listing broker. Neither the listing company nor Ascent Property Group shall be responsible for any typographical errors, misinformation, misprints and shall be held totally harmless. The Broker providing this data believes it to be correct, but advises interested parties to confirm any item before relying on it in a purchase decision. Copyright 2025. Northern Nevada Regional MLS. All rights reserved. 1004 Lakeside Drive
Gardnerville, NV
