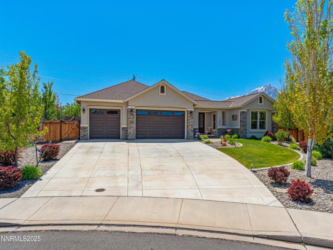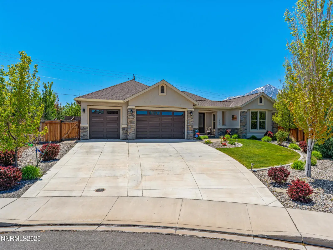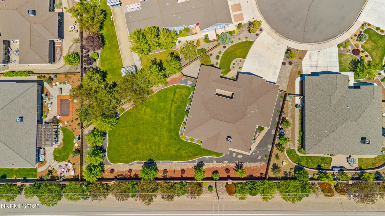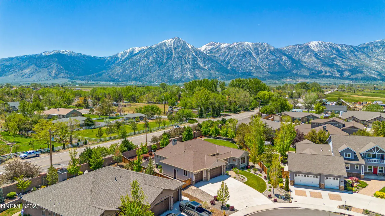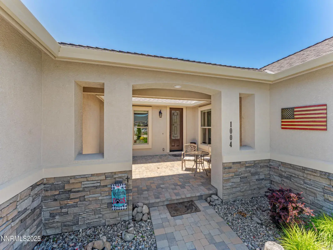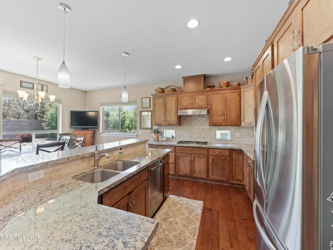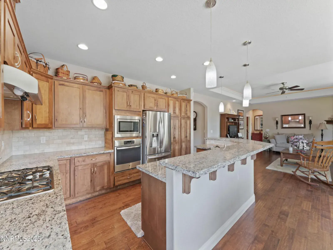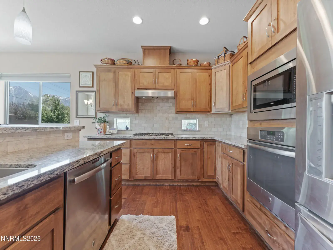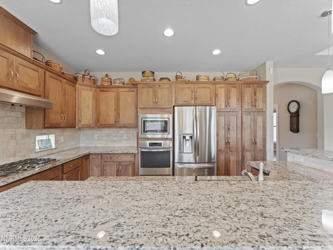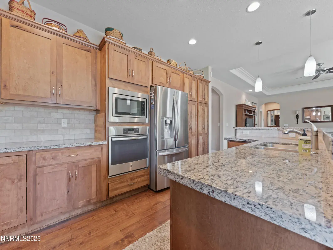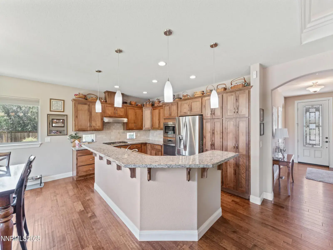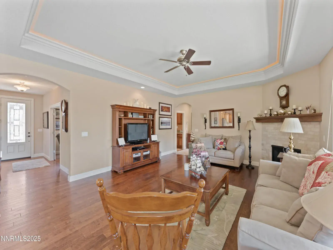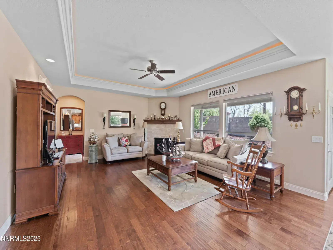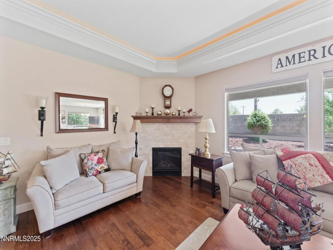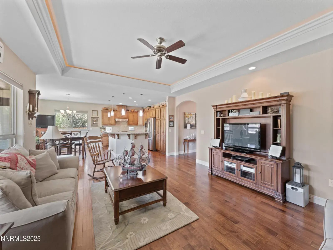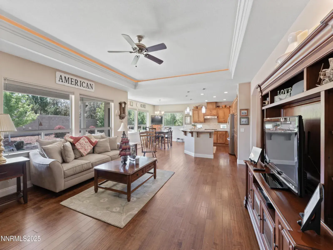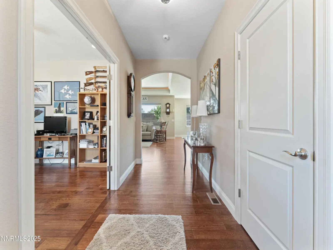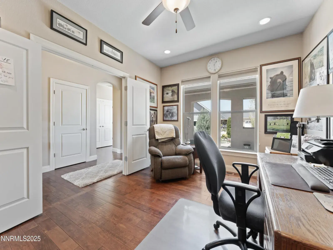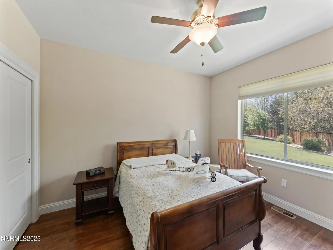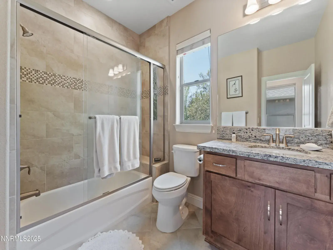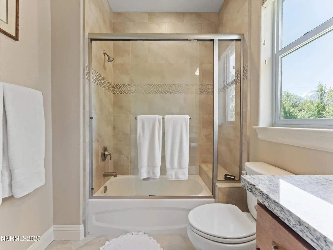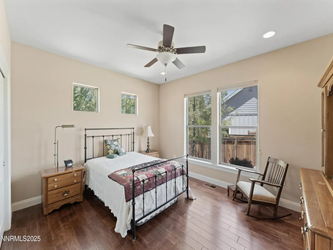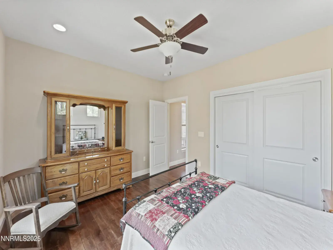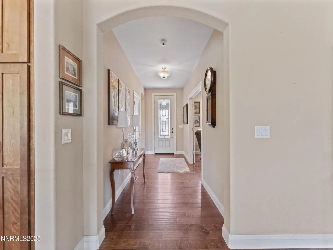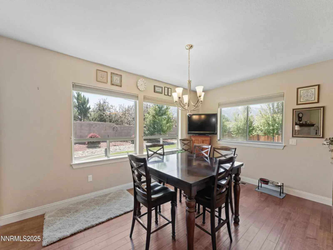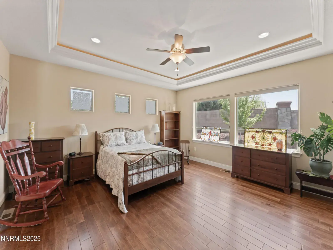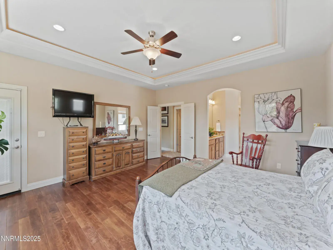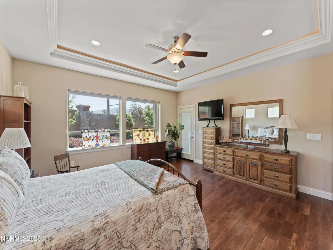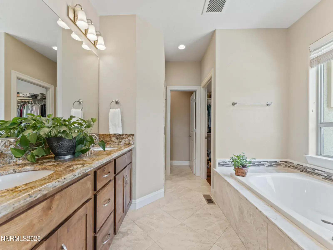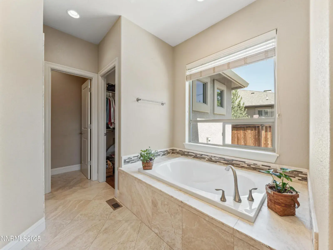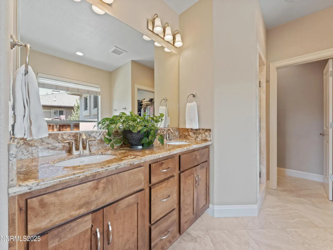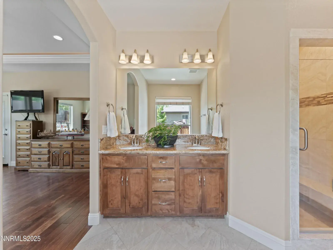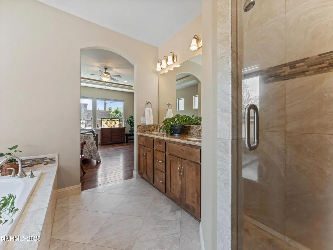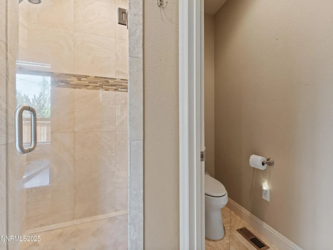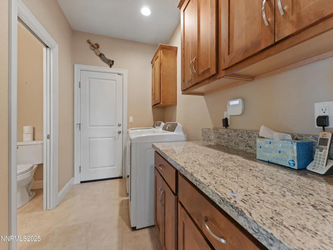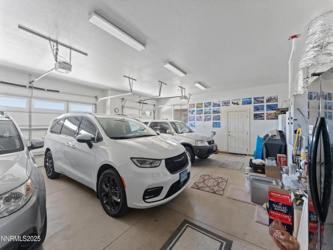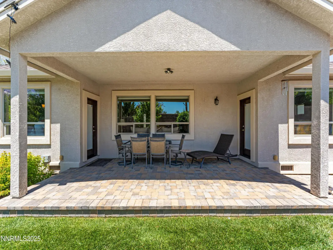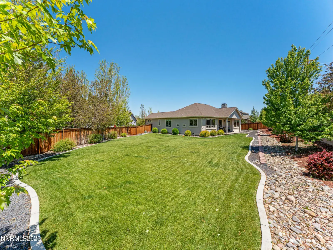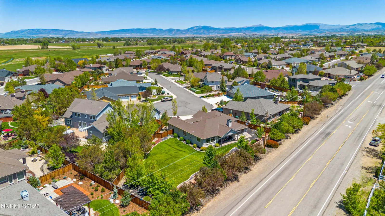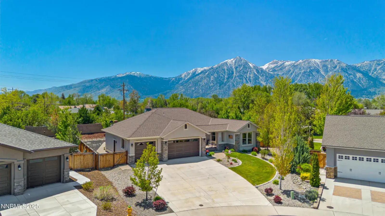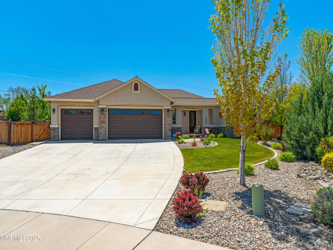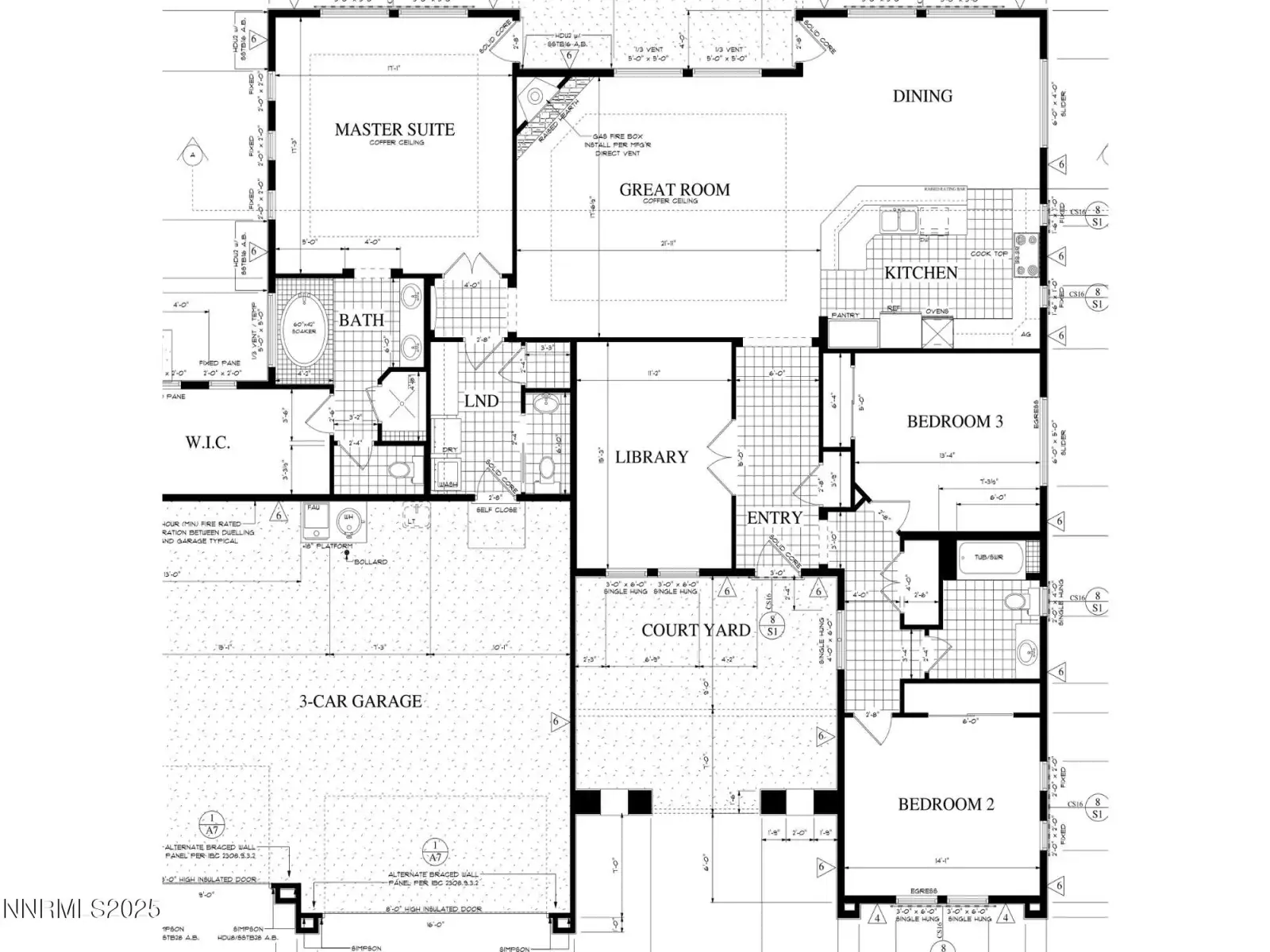Nestled in the prestigious Rocky Terrace community, this stunning home offers the perfect blend of luxury, privacy, and natural beauty. Perched on a generously sized lot at the end of a cul-de-sac, the property boasts sweeping, unobstructed views of the majestic Sierra Mountains, creating a serene and breathtaking backdrop year-round.
From the moment you arrive, the manicured landscaping and inviting courtyard set the tone for a home that is both elegant and meticulously cared for. Step inside to discover rich hardwood floors flowing throughout, complemented by an abundance of natural light that fills every corner of the home through oversized windows.
Designed with a desirable split floorplan, this home ensures privacy and comfort, with a luxurious primary suite tucked away from the secondary bedrooms. The primary retreat features a spacious walk-in closet and a spa-like ensuite with granite countertops, dual sinks, and upscale finishes.
The heart of the home is perfect for entertaining, with an open-concept living area that connects seamlessly to a gourmet kitchen adorned with granite surfaces and quality cabinetry. A covered patio extends your living space outdoors, perfect for enjoying peaceful evenings or hosting gatherings under the stars.
Additional features include a three-car garage, providing ample space for vehicles and storage, and the overall layout promotes a sense of calm and privacy. Whether you’re sipping coffee in the courtyard or enjoying the sunset from the patio, this Rocky Terrace gem captures the essence of upscale mountain living.
From the moment you arrive, the manicured landscaping and inviting courtyard set the tone for a home that is both elegant and meticulously cared for. Step inside to discover rich hardwood floors flowing throughout, complemented by an abundance of natural light that fills every corner of the home through oversized windows.
Designed with a desirable split floorplan, this home ensures privacy and comfort, with a luxurious primary suite tucked away from the secondary bedrooms. The primary retreat features a spacious walk-in closet and a spa-like ensuite with granite countertops, dual sinks, and upscale finishes.
The heart of the home is perfect for entertaining, with an open-concept living area that connects seamlessly to a gourmet kitchen adorned with granite surfaces and quality cabinetry. A covered patio extends your living space outdoors, perfect for enjoying peaceful evenings or hosting gatherings under the stars.
Additional features include a three-car garage, providing ample space for vehicles and storage, and the overall layout promotes a sense of calm and privacy. Whether you’re sipping coffee in the courtyard or enjoying the sunset from the patio, this Rocky Terrace gem captures the essence of upscale mountain living.
Property Details
Price:
$999,000
MLS #:
250050244
Status:
Active
Beds:
4
Baths:
2.5
Type:
Single Family
Subtype:
Single Family Residence
Subdivision:
Rocky Terrace
Listed Date:
May 22, 2025
Finished Sq Ft:
2,356
Total Sq Ft:
2,356
Lot Size:
16,988 sqft / 0.39 acres (approx)
Year Built:
2015
See this Listing
Schools
Elementary School:
Gardnerville
Middle School:
Carson
High School:
Douglas
Interior
Appliances
Dishwasher, Disposal, E N E R G Y S T A R Qualified Appliances, Gas Cooktop, Microwave, Oven
Bathrooms
2 Full Bathrooms, 1 Half Bathroom
Cooling
Central Air
Fireplaces Total
1
Flooring
Ceramic Tile, Wood
Heating
Fireplace(s), Natural Gas
Laundry Features
Cabinets, Laundry Room
Exterior
Association Amenities
None
Construction Materials
Stucco
Exterior Features
None
Other Structures
None
Parking Features
Attached, Garage, Garage Door Opener
Parking Spots
3
Roof
Composition, Shingle
Security Features
Smoke Detector(s)
Financial
HOA Fee
$115
HOA Frequency
Quarterly
HOA Includes
Snow Removal
HOA Name
Incline Property Management
Taxes
$6,477
Map
Community
- Address1004 Keystone Court Gardnerville NV
- SubdivisionRocky Terrace
- CityGardnerville
- CountyDouglas
- Zip Code89460
Market Summary
Current real estate data for Single Family in Gardnerville as of Sep 08, 2025
99
Single Family Listed
124
Avg DOM
492
Avg $ / SqFt
$1,669,394
Avg List Price
Property Summary
- Located in the Rocky Terrace subdivision, 1004 Keystone Court Gardnerville NV is a Single Family for sale in Gardnerville, NV, 89460. It is listed for $999,000 and features 4 beds, 3 baths, and has approximately 2,356 square feet of living space, and was originally constructed in 2015. The current price per square foot is $424. The average price per square foot for Single Family listings in Gardnerville is $492. The average listing price for Single Family in Gardnerville is $1,669,394.
Similar Listings Nearby
 Courtesy of Ink Realty. Disclaimer: All data relating to real estate for sale on this page comes from the Broker Reciprocity (BR) of the Northern Nevada Regional MLS. Detailed information about real estate listings held by brokerage firms other than Ascent Property Group include the name of the listing broker. Neither the listing company nor Ascent Property Group shall be responsible for any typographical errors, misinformation, misprints and shall be held totally harmless. The Broker providing this data believes it to be correct, but advises interested parties to confirm any item before relying on it in a purchase decision. Copyright 2025. Northern Nevada Regional MLS. All rights reserved.
Courtesy of Ink Realty. Disclaimer: All data relating to real estate for sale on this page comes from the Broker Reciprocity (BR) of the Northern Nevada Regional MLS. Detailed information about real estate listings held by brokerage firms other than Ascent Property Group include the name of the listing broker. Neither the listing company nor Ascent Property Group shall be responsible for any typographical errors, misinformation, misprints and shall be held totally harmless. The Broker providing this data believes it to be correct, but advises interested parties to confirm any item before relying on it in a purchase decision. Copyright 2025. Northern Nevada Regional MLS. All rights reserved. 1004 Keystone Court
Gardnerville, NV
