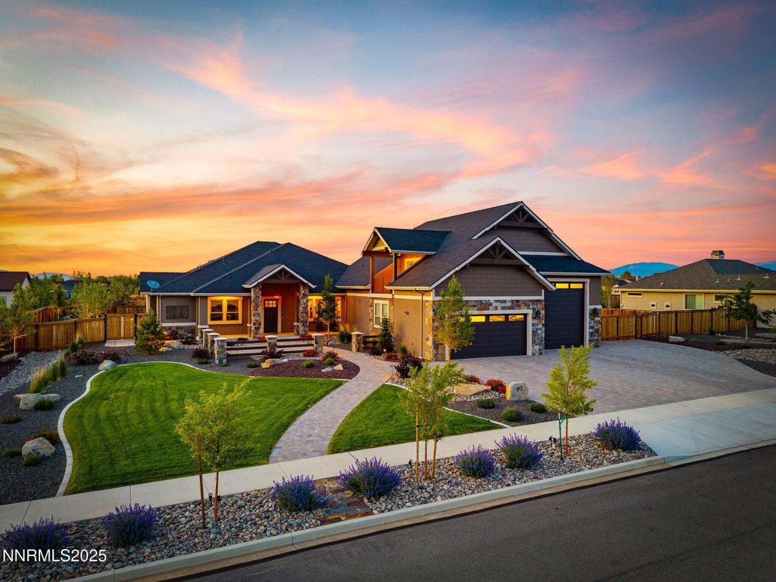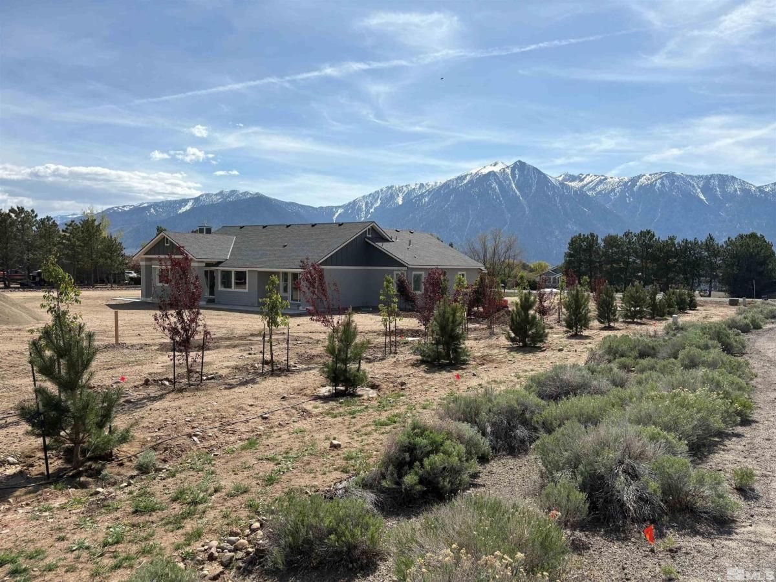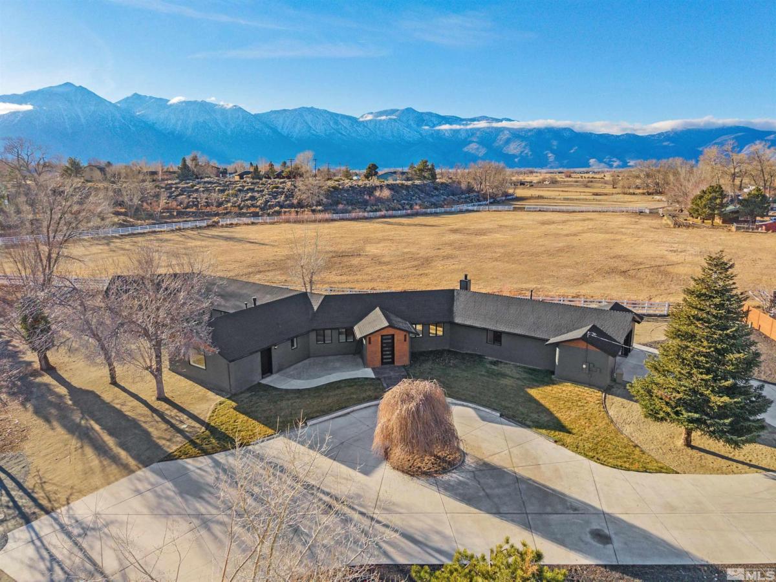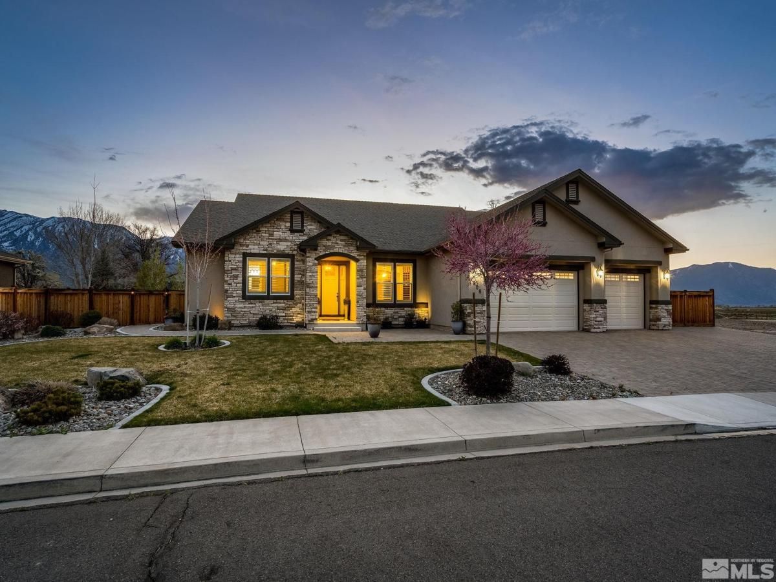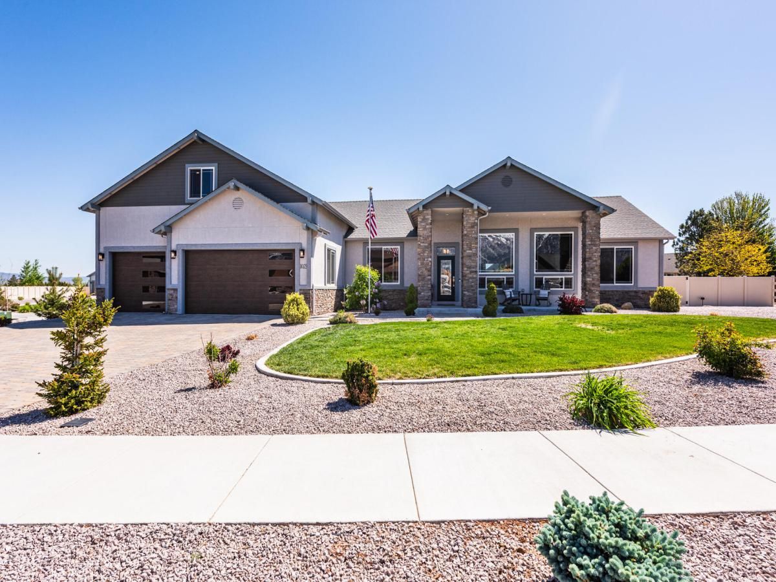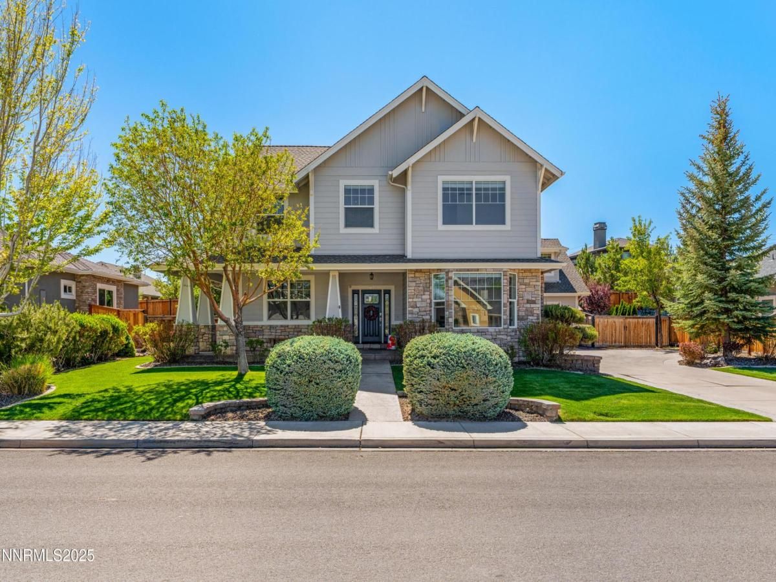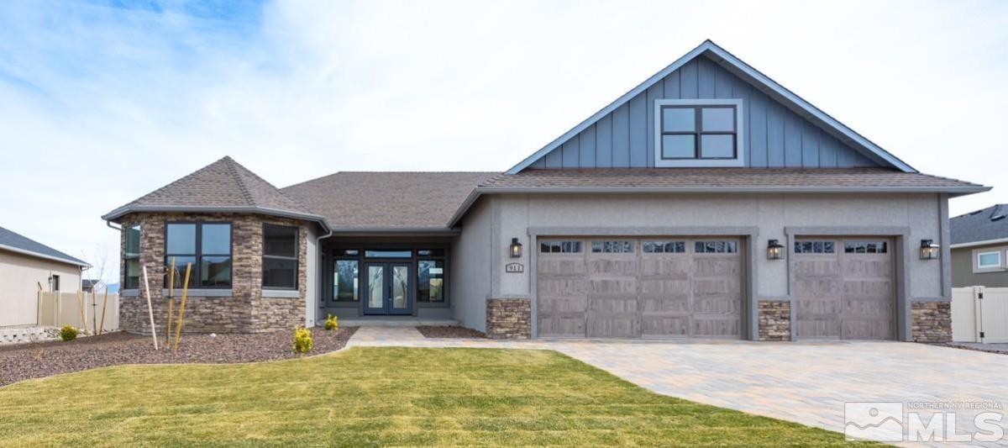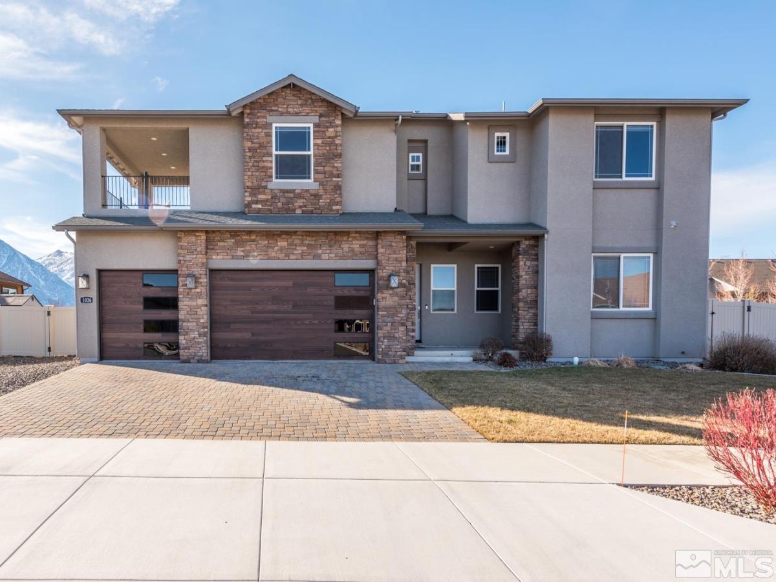Custom-Built Luxury Home in Rain Shadow with Sweeping Sierra Views
This exquisite 3,568 sq ft custom-built home is nestled on a spacious .60-acre lot in the highly sought-after Rain Shadow community. Designed and crafted by an experienced builder, this residence is a stunning blend of refined craftsmanship and modern luxury—with no detail overlooked.
Offering 4 spacious bedrooms and 4 elegant bathrooms, the home’s thoughtful layout includes a large bonus room with a wet bar, full bath, and walk-in closet—ideal for use as a guest suite, nanny quarters, or private in-law space.
Step inside to find 12-foot cove ceilings accented by wood beams, rich dark oak flooring, and custom cabinetry throughout. The chef’s kitchen showcases two pantries, high-end granite countertops, and premium finishes, making it a true entertainer’s dream.
Enjoy seamless indoor-outdoor living with a huge covered patio, upper-level balcony, and glorious landscaping illuminated for both day and night enjoyment. Take in breathtaking views of the Sierra Mountains and Jobs Peak from multiple vantage points across the property.
The oversized 16′ tall x 20′ wide x 50′ deep garage offers ample space for an RV or up to 4 cars, with both front and back access. Comfort is ensured year-round with dual A/C units, a whole-house fan, and energy-efficient upgrades throughout.
This home is a true masterpiece—a rare gem where custom design meets mountain tranquility.
Don’t miss your chance to own a piece of paradise in Rain Shadow. Come see it for yourself!
This exquisite 3,568 sq ft custom-built home is nestled on a spacious .60-acre lot in the highly sought-after Rain Shadow community. Designed and crafted by an experienced builder, this residence is a stunning blend of refined craftsmanship and modern luxury—with no detail overlooked.
Offering 4 spacious bedrooms and 4 elegant bathrooms, the home’s thoughtful layout includes a large bonus room with a wet bar, full bath, and walk-in closet—ideal for use as a guest suite, nanny quarters, or private in-law space.
Step inside to find 12-foot cove ceilings accented by wood beams, rich dark oak flooring, and custom cabinetry throughout. The chef’s kitchen showcases two pantries, high-end granite countertops, and premium finishes, making it a true entertainer’s dream.
Enjoy seamless indoor-outdoor living with a huge covered patio, upper-level balcony, and glorious landscaping illuminated for both day and night enjoyment. Take in breathtaking views of the Sierra Mountains and Jobs Peak from multiple vantage points across the property.
The oversized 16′ tall x 20′ wide x 50′ deep garage offers ample space for an RV or up to 4 cars, with both front and back access. Comfort is ensured year-round with dual A/C units, a whole-house fan, and energy-efficient upgrades throughout.
This home is a true masterpiece—a rare gem where custom design meets mountain tranquility.
Don’t miss your chance to own a piece of paradise in Rain Shadow. Come see it for yourself!
Property Details
Price:
$1,699,000
MLS #:
250050604
Status:
Active
Beds:
4
Baths:
3.5
Address:
917 Rainshadow Way
Type:
Single Family
Subtype:
Single Family Residence
Subdivision:
Rain Shadow Ranch
City:
Gardnerville
Listed Date:
May 29, 2025
State:
NV
Finished Sq Ft:
3,568
Total Sq Ft:
3,568
ZIP:
89460
Lot Size:
26,136 sqft / 0.60 acres (approx)
Year Built:
2023
See this Listing
Mortgage Calculator
Schools
Elementary School:
Meneley
Middle School:
Pau-Wa-Lu
High School:
Douglas
Interior
Appliances
Dishwasher, Disposal, Double Oven, E N E R G Y S T A R Qualified Appliances, Gas Cooktop, Microwave, Self Cleaning Oven, Trash Compactor
Bathrooms
3 Full Bathrooms, 1 Half Bathroom
Cooling
Attic Fan, Central Air, E N E R G Y S T A R Qualified Equipment, Refrigerated
Fireplaces Total
1
Flooring
Carpet, Porcelain, Wood
Heating
E N E R G Y S T A R Qualified Equipment, Fireplace(s), Forced Air, Natural Gas
Laundry Features
Cabinets, Laundry Area, Laundry Closet, Laundry Room, Shelves, Sink
Exterior
Construction Materials
Stucco
Exterior Features
Balcony, Barbecue Stubbed In, Fire Pit, Rain Gutters, R V Hookup
Other Structures
Outbuilding, Shed(s), Storage
Parking Features
Additional Parking, Attached, Garage, Garage Door Opener, R V Access/ Parking, R V Garage, Tandem
Parking Spots
4
Roof
Composition, Shingle
Security Features
Carbon Monoxide Detector(s), Fire Sprinkler System, Smoke Detector(s)
Financial
Taxes
$11,476
Map
Community
- Address917 Rainshadow Way Gardnerville NV
- SubdivisionRain Shadow Ranch
- CityGardnerville
- CountyDouglas
- Zip Code89460
Similar Listings Nearby
- 781 Rubio Way
Gardnerville, NV$1,350,000
0.70 miles away
- 1450 Kerry Court
Gardnerville, NV$1,299,900
1.73 miles away
- 1008 Rocky Terrace Drive
Gardnerville, NV$1,299,900
0.50 miles away
- 1023 Sun Crest Court
Gardnerville, NV$1,249,000
0.80 miles away
- 1011 Keystone Court
Gardnerville, NV$1,225,000
0.48 miles away
- 911 Holstein Court
Gardnerville, NV$1,199,000
0.75 miles away
- 1026 Sun Crest Court
Gardnerville, NV$1,199,000
0.79 miles away
 Courtesy of Ink Realty. Disclaimer: All data relating to real estate for sale on this page comes from the Broker Reciprocity (BR) of the Northern Nevada Regional MLS. Detailed information about real estate listings held by brokerage firms other than Ascent Property Group include the name of the listing broker. Neither the listing company nor Ascent Property Group shall be responsible for any typographical errors, misinformation, misprints and shall be held totally harmless. The Broker providing this data believes it to be correct, but advises interested parties to confirm any item before relying on it in a purchase decision. Copyright 2025. Northern Nevada Regional MLS. All rights reserved.
Courtesy of Ink Realty. Disclaimer: All data relating to real estate for sale on this page comes from the Broker Reciprocity (BR) of the Northern Nevada Regional MLS. Detailed information about real estate listings held by brokerage firms other than Ascent Property Group include the name of the listing broker. Neither the listing company nor Ascent Property Group shall be responsible for any typographical errors, misinformation, misprints and shall be held totally harmless. The Broker providing this data believes it to be correct, but advises interested parties to confirm any item before relying on it in a purchase decision. Copyright 2025. Northern Nevada Regional MLS. All rights reserved. 917 Rainshadow Way
Gardnerville, NV
LIGHTBOX-IMAGES
