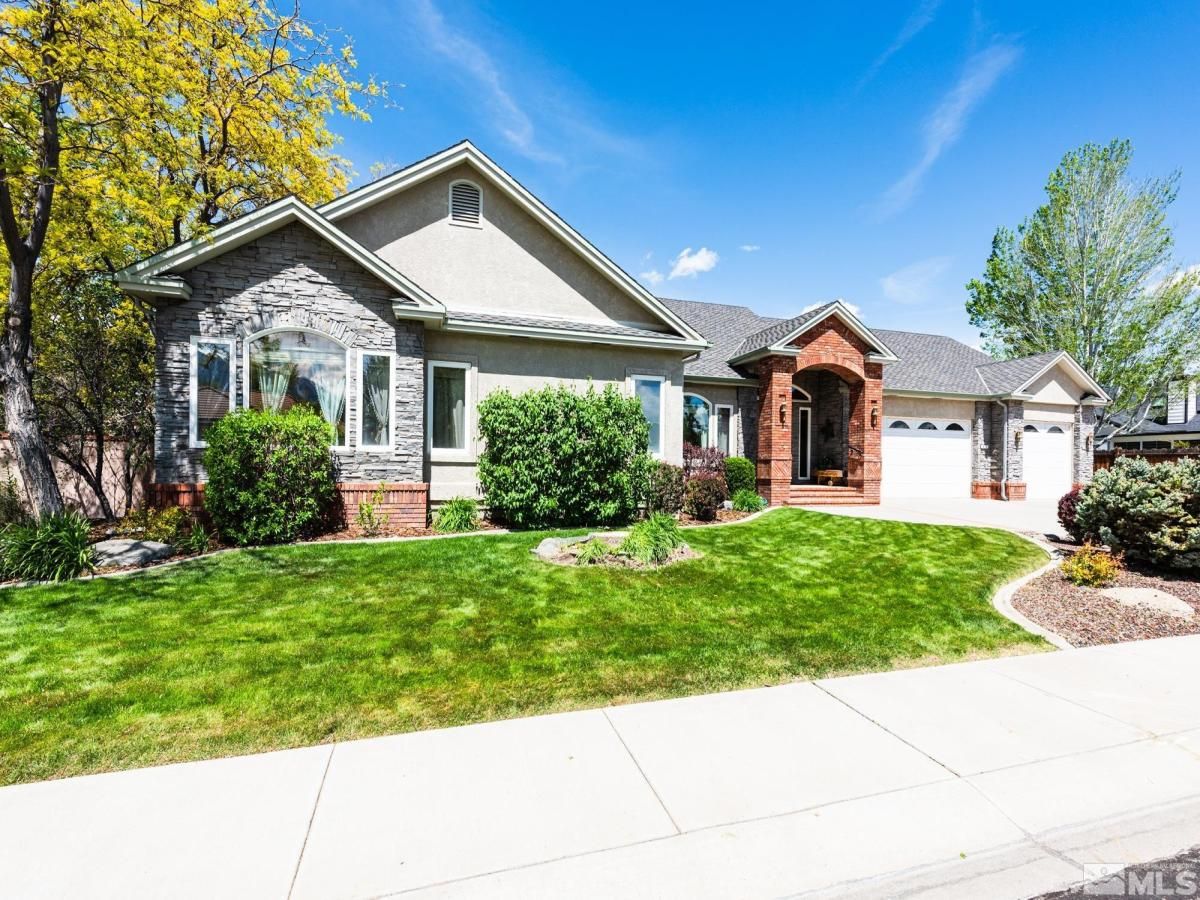This home offers one-level living with a loft and bathroom on the 2nd floor. It’s a stunning 3-bedroom, 3.5 bath home with versatile loft that could be a 4th bedroom or office. Spanning 2,980 sq.ft. on a generous .29-acre lot, this beautifully maintained residence offers, space, functionality, and thoughtful upgrades throughout. Step into a bright and airy home with Italian tile flooring and high ceilings. The formal dining room and chef’s kitchen is a dream, boasting a prep sink in the island, ample cabinetry with convenient pull-outs, and 1.5 year old appliances., The expansive primary suite includes a huge walk-in closet with large attic access, a luxurious en-suite bath with jetted tub and separate shower stall. Two additional bedrooms share a Jack and Jill bathroom, while the upstairs loft, with its own bathroom, offers flexibility of a 4th bedroom, office or guest retreat. Additional highlights include a spacious laundry room with sink, a 3-car garage with a heated workshop and attic access, dedicated boat/RV parking, and a backyard shed wired with 20-amp power. The landscaped front and backyard offers great curb appeal and a fenced backyard with a relaxing hot tub. Everything is located on the main level and only the loft and a bathroom are upstairs. This home combines comfort, craftmanship, and versatility.
Property Details
Price:
$875,000
MLS #:
250006515
Status:
Active
Beds:
3
Baths:
3.5
Type:
Single Family
Subtype:
Single Family Residence
Subdivision:
Pleasantview
Listed Date:
May 15, 2025
Finished Sq Ft:
2,980
Total Sq Ft:
2,980
Lot Size:
12,632 sqft / 0.29 acres (approx)
Year Built:
1994
See this Listing
Schools
Elementary School:
Meneley
Middle School:
Pau-Wa-Lu
High School:
Douglas
Interior
Appliances
Dishwasher, Disposal, Double Oven, ENERGY STAR Qualified Appliances, Gas Cooktop, Smart Appliance(s)
Bathrooms
3 Full Bathrooms, 1 Half Bathroom
Cooling
Central Air, Refrigerated
Fireplaces Total
1
Flooring
Carpet, Ceramic Tile, Wood
Heating
Forced Air, Natural Gas
Laundry Features
Cabinets, Laundry Area, Laundry Room, Shelves, Sink
Exterior
Construction Materials
Brick, Stucco
Exterior Features
Dog Run
Parking Features
Attached, Garage, Garage Door Opener, RV Access/Parking
Parking Spots
3
Roof
Asphalt, Pitched
Security Features
Keyless Entry, Smoke Detector(s)
Financial
Taxes
$3,876
Map
Community
- Address971 Fieldgate Way Gardnerville NV
- SubdivisionPleasantview
- CityGardnerville
- CountyDouglas
- Zip Code89460
Market Summary
Current real estate data for Single Family in Gardnerville as of Oct 23, 2025
96
Single Family Listed
121
Avg DOM
496
Avg $ / SqFt
$1,629,295
Avg List Price
Property Summary
- Located in the Pleasantview subdivision, 971 Fieldgate Way Gardnerville NV is a Single Family for sale in Gardnerville, NV, 89460. It is listed for $875,000 and features 3 beds, 4 baths, and has approximately 2,980 square feet of living space, and was originally constructed in 1994. The current price per square foot is $294. The average price per square foot for Single Family listings in Gardnerville is $496. The average listing price for Single Family in Gardnerville is $1,629,295.
Similar Listings Nearby
 Courtesy of Chase International – ZC. Disclaimer: All data relating to real estate for sale on this page comes from the Broker Reciprocity (BR) of the Northern Nevada Regional MLS. Detailed information about real estate listings held by brokerage firms other than Ascent Property Group include the name of the listing broker. Neither the listing company nor Ascent Property Group shall be responsible for any typographical errors, misinformation, misprints and shall be held totally harmless. The Broker providing this data believes it to be correct, but advises interested parties to confirm any item before relying on it in a purchase decision. Copyright 2025. Northern Nevada Regional MLS. All rights reserved.
Courtesy of Chase International – ZC. Disclaimer: All data relating to real estate for sale on this page comes from the Broker Reciprocity (BR) of the Northern Nevada Regional MLS. Detailed information about real estate listings held by brokerage firms other than Ascent Property Group include the name of the listing broker. Neither the listing company nor Ascent Property Group shall be responsible for any typographical errors, misinformation, misprints and shall be held totally harmless. The Broker providing this data believes it to be correct, but advises interested parties to confirm any item before relying on it in a purchase decision. Copyright 2025. Northern Nevada Regional MLS. All rights reserved. 971 Fieldgate Way
Gardnerville, NV

























































