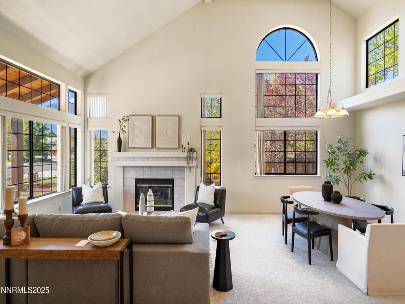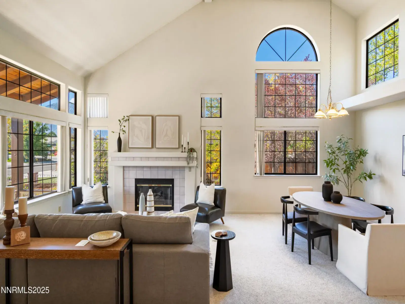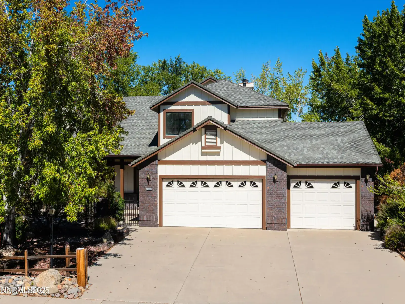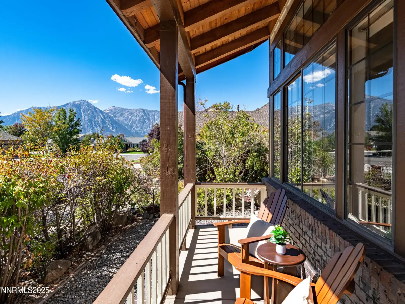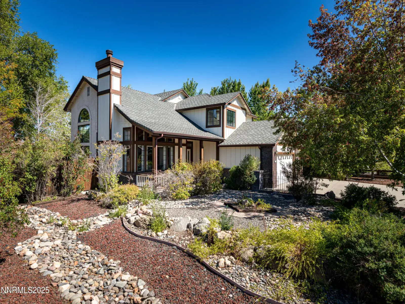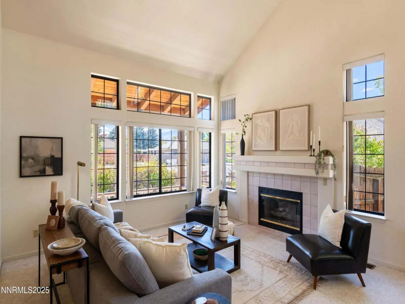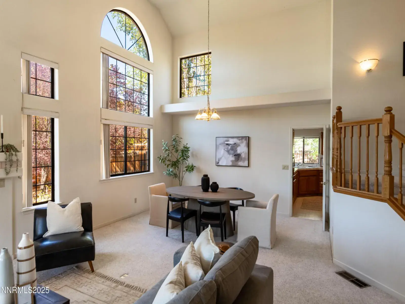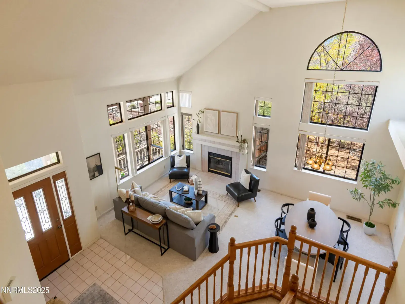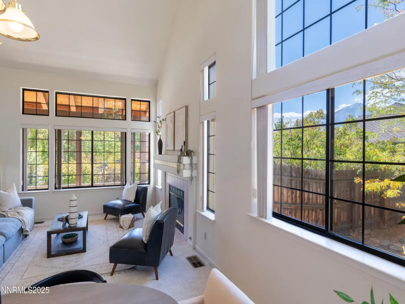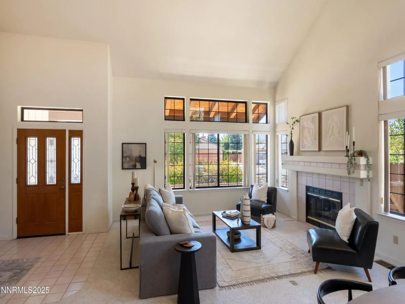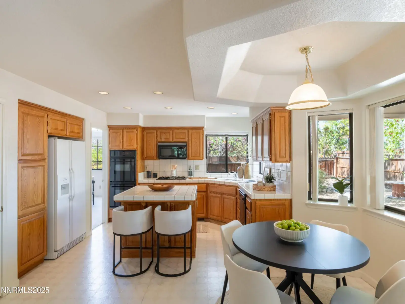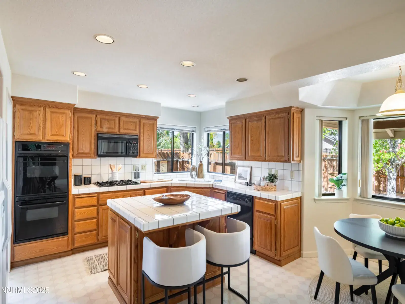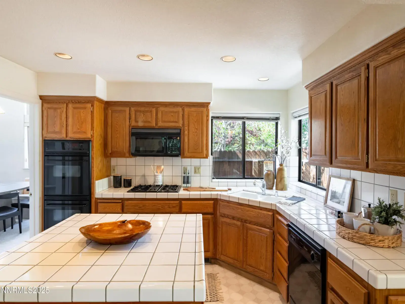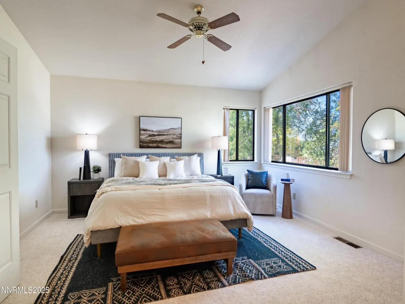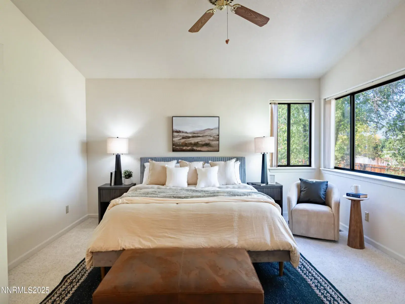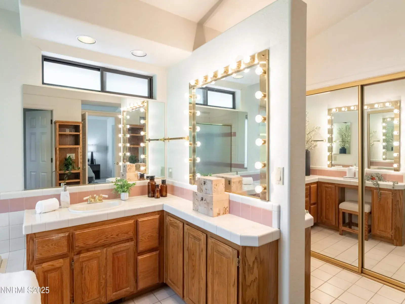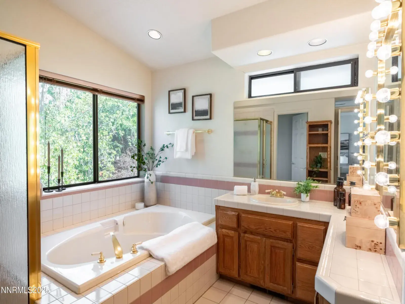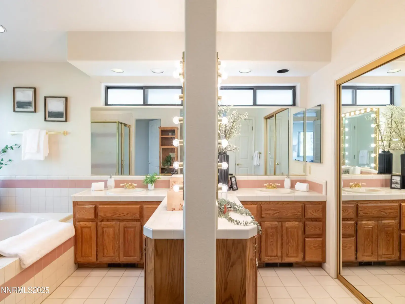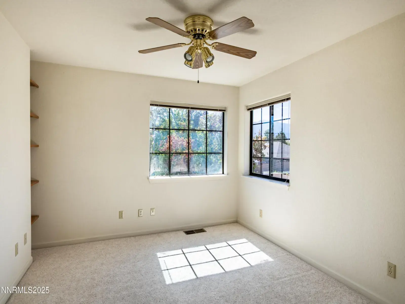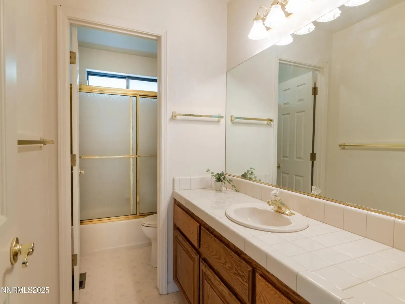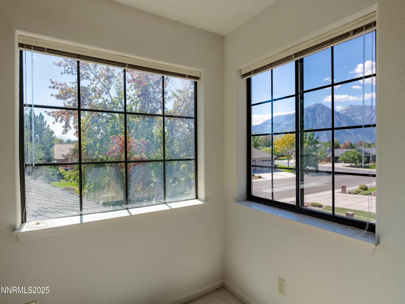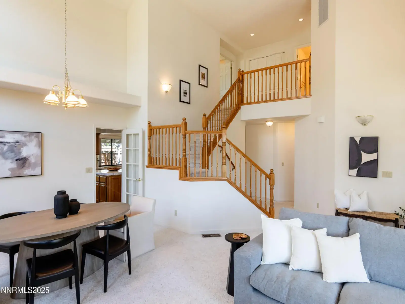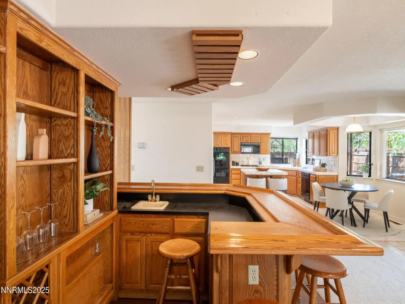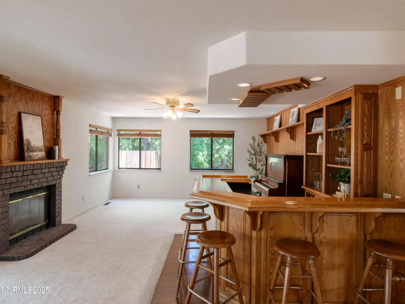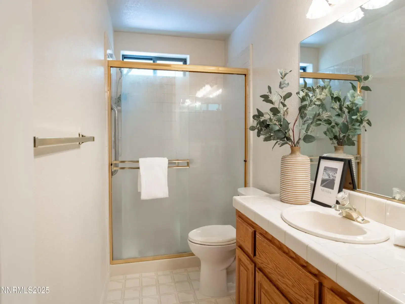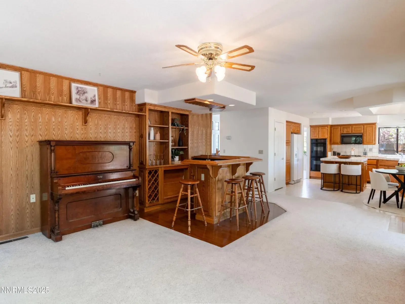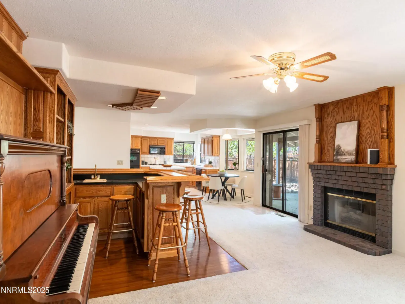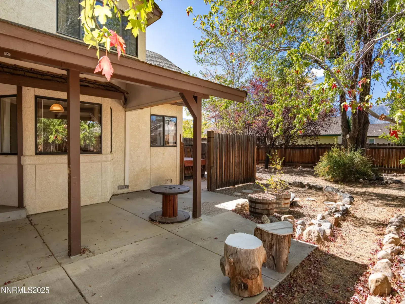This custom family residence sits on a spacious .31-acre lot with mature landscaping, mountain views, and an easement behind the property that adds an extra layer of privacy. Located in the desirable Pleasantview subdivision, the home enjoys a backdrop of the majestic Sierra mountain range and offers a rare blend of freedom, comfort, and functionality. With 4 bedrooms, the interiors showcase soaring vaulted ceilings and modern black-framed windows that capture breathtaking views of Jobs Peak while filling the home with natural light. The main level features expansive living and entertaining spaces, including a large living/dining room with gas fireplace beneath towering ceilings, a family room with an additional fireplace and custom built-in bar, and a kitchen designed for gatherings with an island, dual oven gas range, and built-in microwave. Comfort is enhanced with central AC and forced-air heating for year-round ease. Also on the main floor is a full bathroom, a bedroom, and a spacious laundry room with sink and ample cabinetry. Upstairs, the primary suite highlights vaulted ceilings and a spa-inspired bath with a jetted tub, stall shower, dual vanities, and a generous walk-in closet. Two additional bedrooms include one with the best views in the house overlooking Jobs Peak, complemented by a full guest bath. Outdoors, enjoy a covered front porch with panoramic mountain views, a large backyard with covered patio, and plenty of space for toys or play. A 3-car garage and oversized side yard create abundant storage and room for a workshop or recreational vehicles. Set in a peaceful, well-established neighborhood just minutes from Lake Tahoe, top-rated schools, parks, and local amenities, this residence combines spacious living with true Nevada lifestyle appeal.
Property Details
Price:
$798,000
MLS #:
250056564
Status:
Active
Beds:
4
Baths:
3
Type:
Single Family
Subtype:
Single Family Residence
Subdivision:
Pleasantview
Listed Date:
Oct 2, 2025
Finished Sq Ft:
2,740
Total Sq Ft:
2,740
Lot Size:
13,504 sqft / 0.31 acres (approx)
Year Built:
1992
See this Listing
Schools
Elementary School:
Gardnerville
Middle School:
Pau-Wa-Lu
High School:
Douglas
Interior
Appliances
Dishwasher, Disposal, Double Oven, Dryer, Gas Cooktop, Gas Range, Microwave, Washer
Bathrooms
3 Full Bathrooms
Cooling
Central Air
Fireplaces Total
2
Flooring
Carpet, Laminate, Vinyl
Heating
Fireplace(s), Forced Air
Laundry Features
Laundry Room, Sink
Exterior
Construction Materials
Brick, Stucco
Exterior Features
Dog Run, Rain Gutters
Other Structures
None
Parking Features
Attached, Garage, Garage Door Opener
Parking Spots
6
Roof
Composition, Pitched, Shingle
Security Features
Smoke Detector(s)
Financial
Taxes
$3,568
Map
Community
- Address1208 Pleasantview Drive Gardnerville NV
- SubdivisionPleasantview
- CityGardnerville
- CountyDouglas
- Zip Code89460
Market Summary
Current real estate data for Single Family in Gardnerville as of Nov 13, 2025
93
Single Family Listed
124
Avg DOM
489
Avg $ / SqFt
$1,534,613
Avg List Price
Property Summary
- Located in the Pleasantview subdivision, 1208 Pleasantview Drive Gardnerville NV is a Single Family for sale in Gardnerville, NV, 89460. It is listed for $798,000 and features 4 beds, 3 baths, and has approximately 2,740 square feet of living space, and was originally constructed in 1992. The current price per square foot is $291. The average price per square foot for Single Family listings in Gardnerville is $489. The average listing price for Single Family in Gardnerville is $1,534,613.
Similar Listings Nearby
 Courtesy of Mountain Luxury Properties. Disclaimer: All data relating to real estate for sale on this page comes from the Broker Reciprocity (BR) of the Northern Nevada Regional MLS. Detailed information about real estate listings held by brokerage firms other than Ascent Property Group include the name of the listing broker. Neither the listing company nor Ascent Property Group shall be responsible for any typographical errors, misinformation, misprints and shall be held totally harmless. The Broker providing this data believes it to be correct, but advises interested parties to confirm any item before relying on it in a purchase decision. Copyright 2025. Northern Nevada Regional MLS. All rights reserved.
Courtesy of Mountain Luxury Properties. Disclaimer: All data relating to real estate for sale on this page comes from the Broker Reciprocity (BR) of the Northern Nevada Regional MLS. Detailed information about real estate listings held by brokerage firms other than Ascent Property Group include the name of the listing broker. Neither the listing company nor Ascent Property Group shall be responsible for any typographical errors, misinformation, misprints and shall be held totally harmless. The Broker providing this data believes it to be correct, but advises interested parties to confirm any item before relying on it in a purchase decision. Copyright 2025. Northern Nevada Regional MLS. All rights reserved. 1208 Pleasantview Drive
Gardnerville, NV
