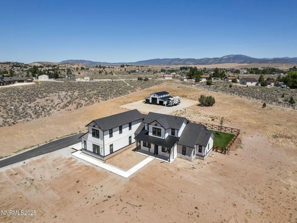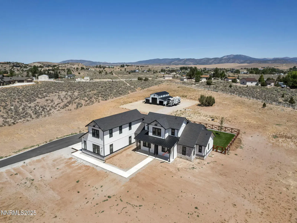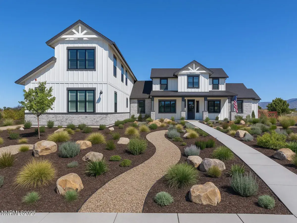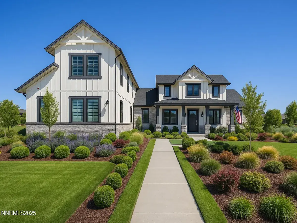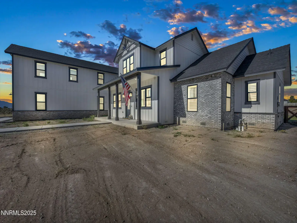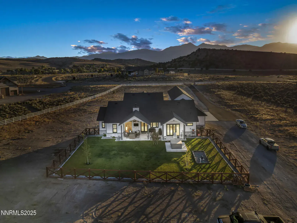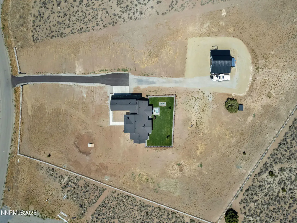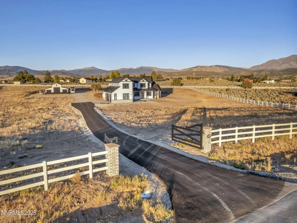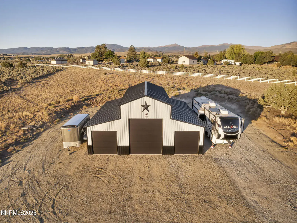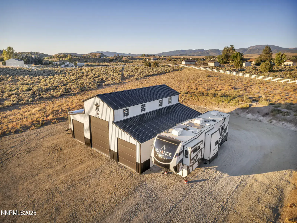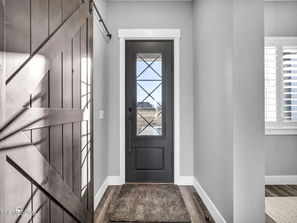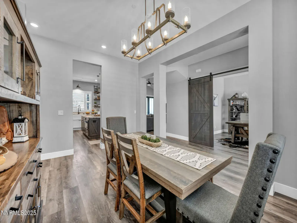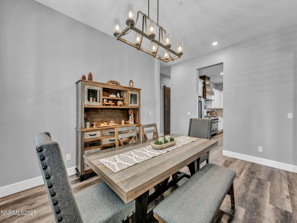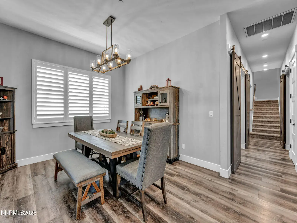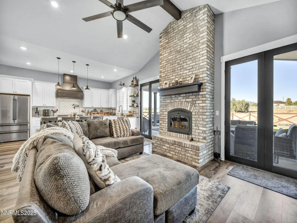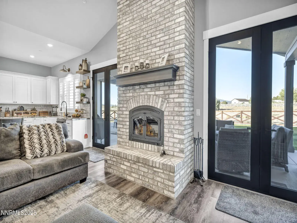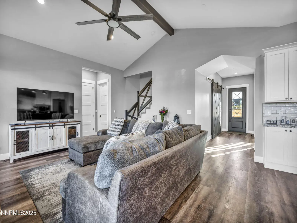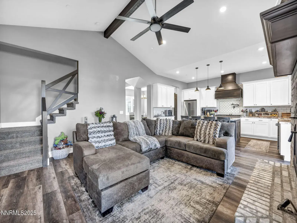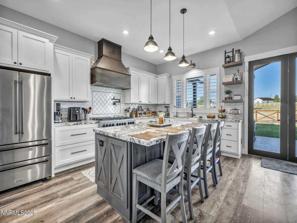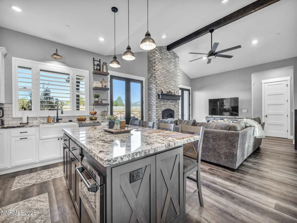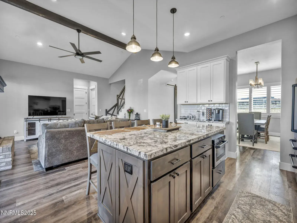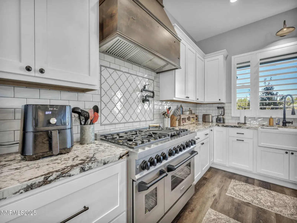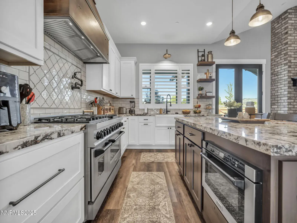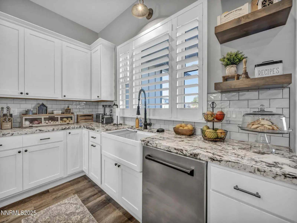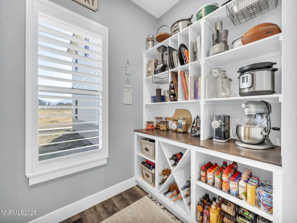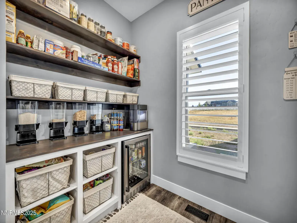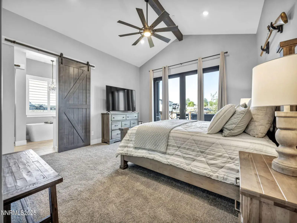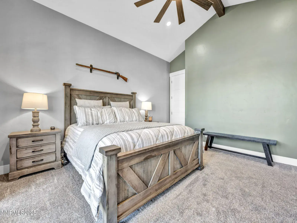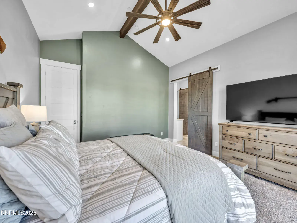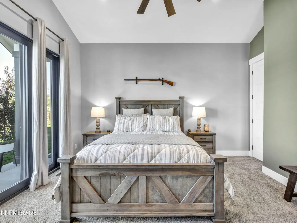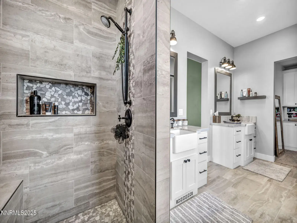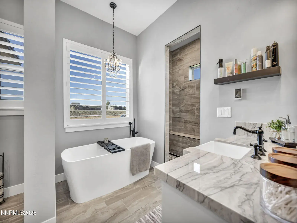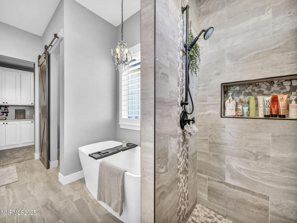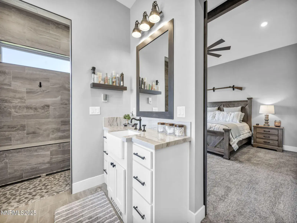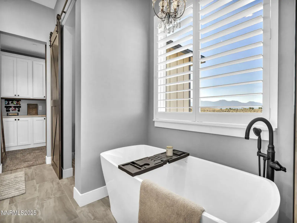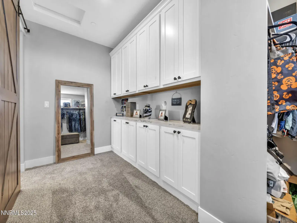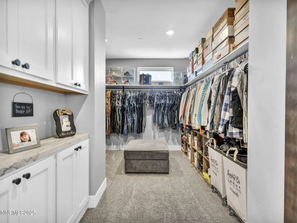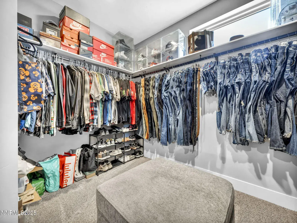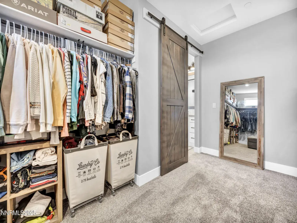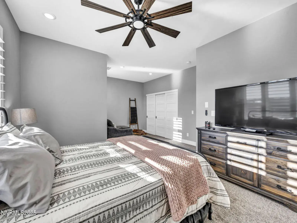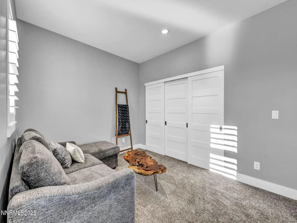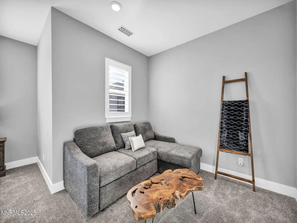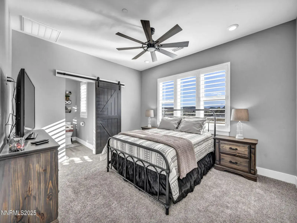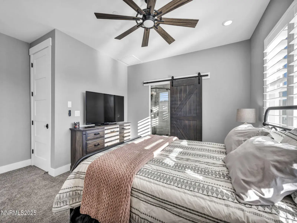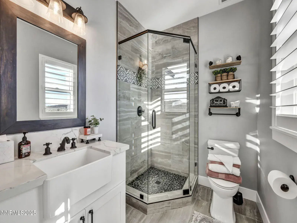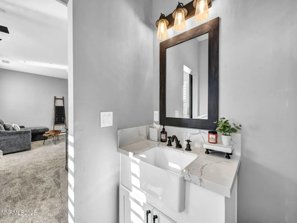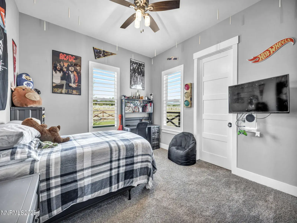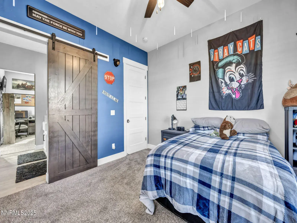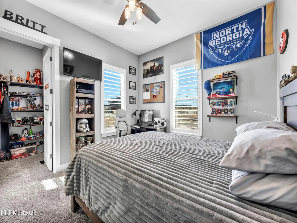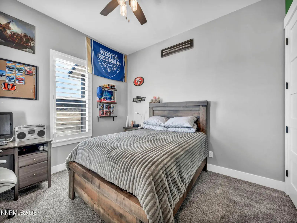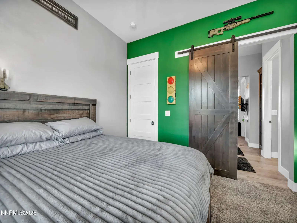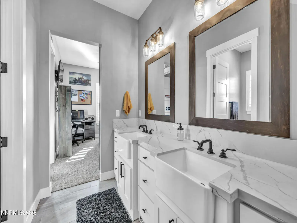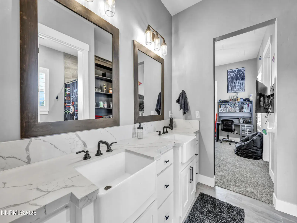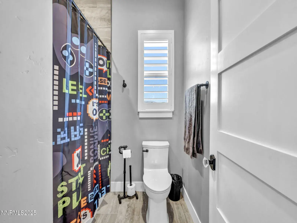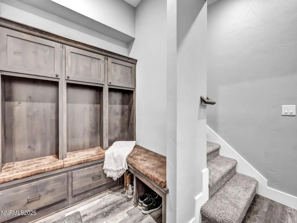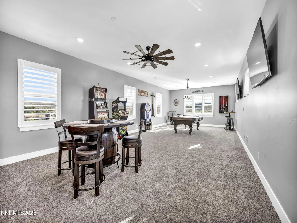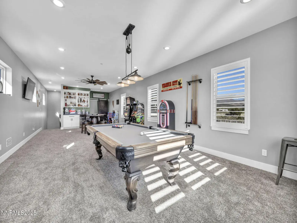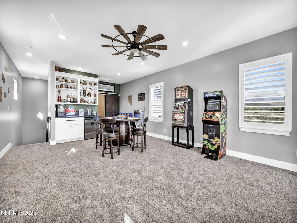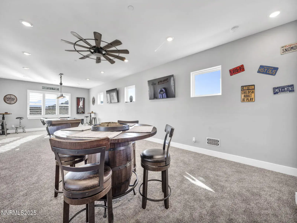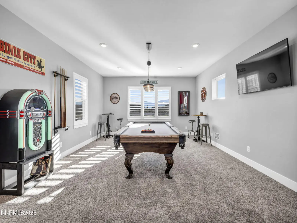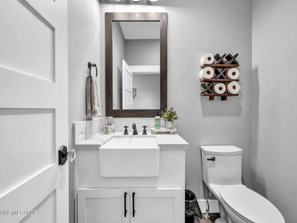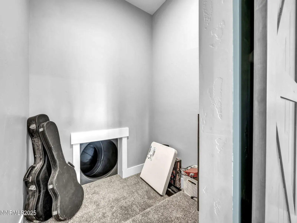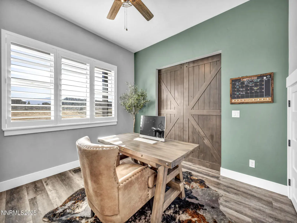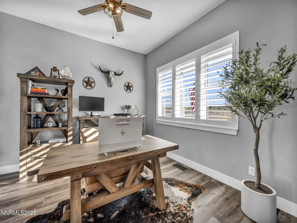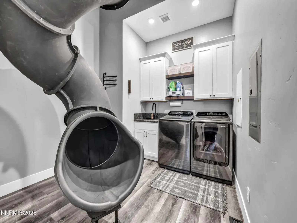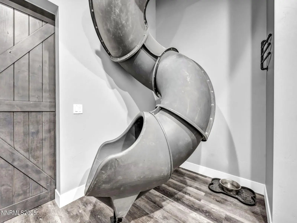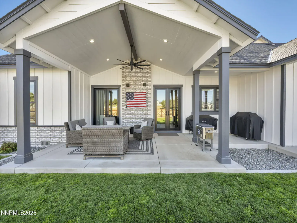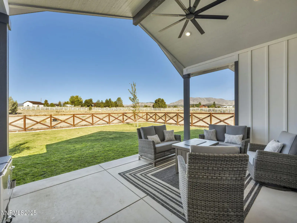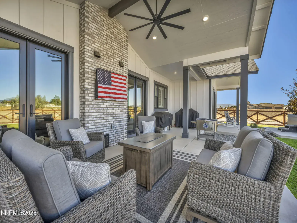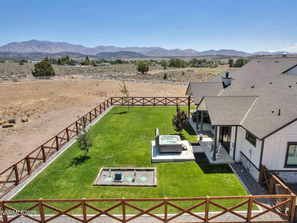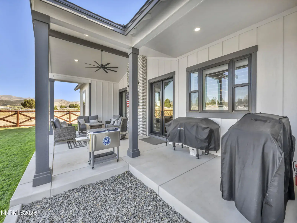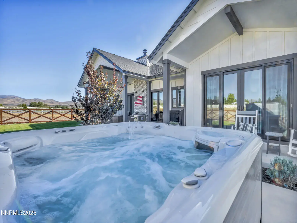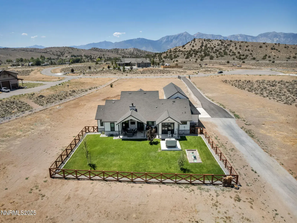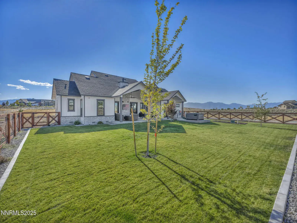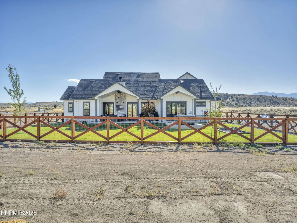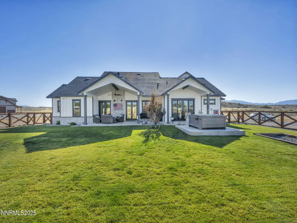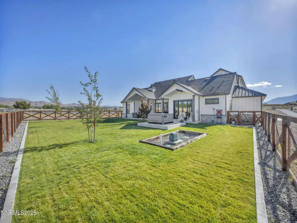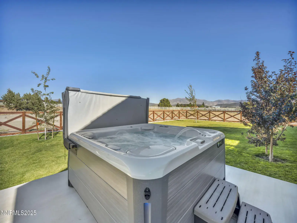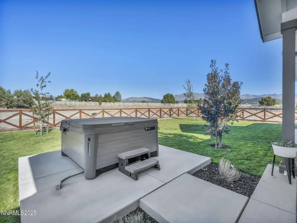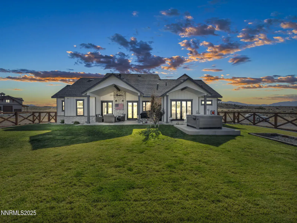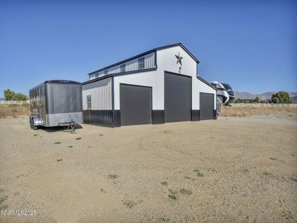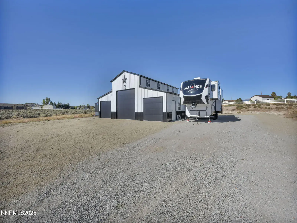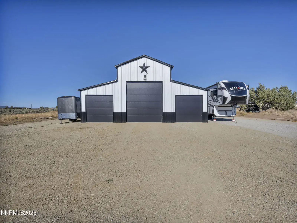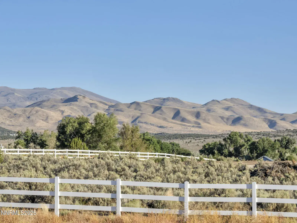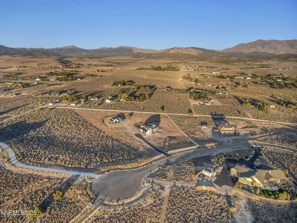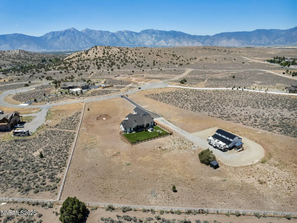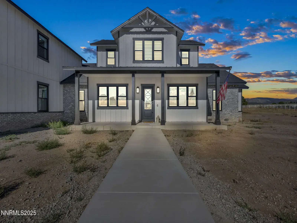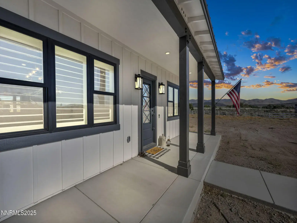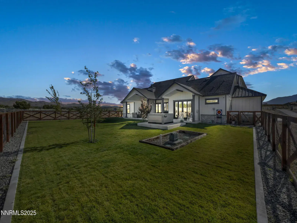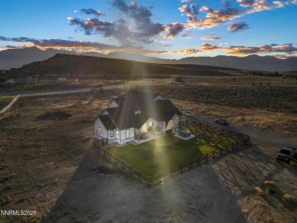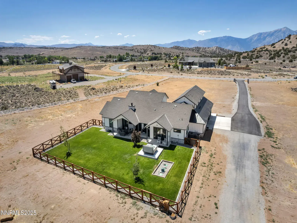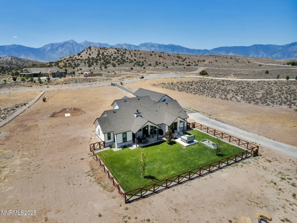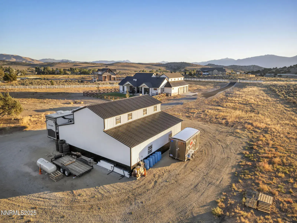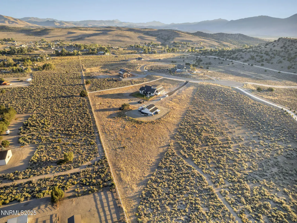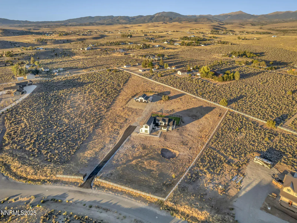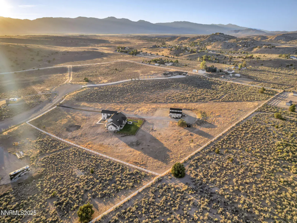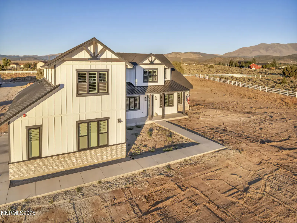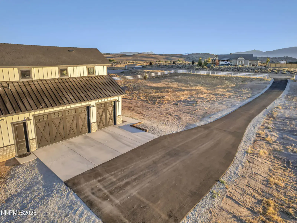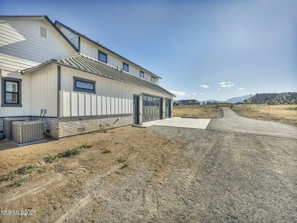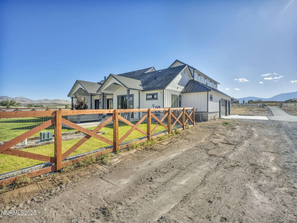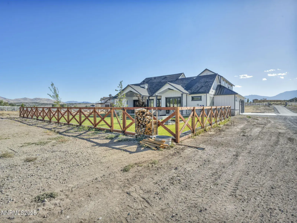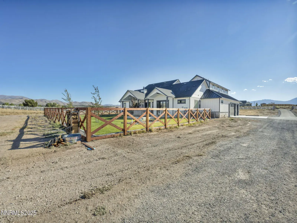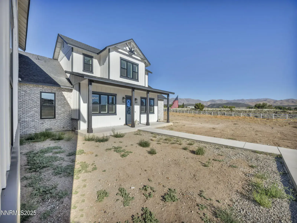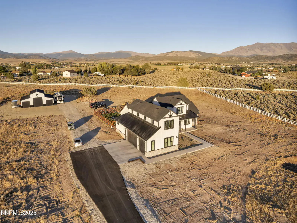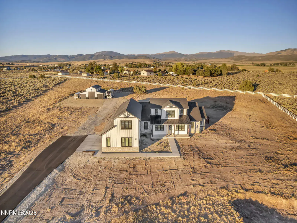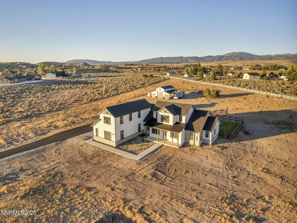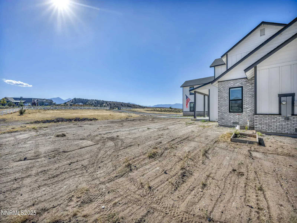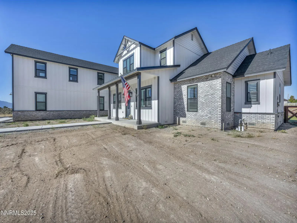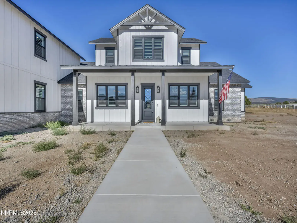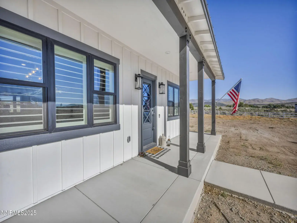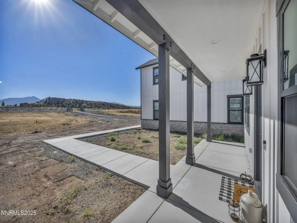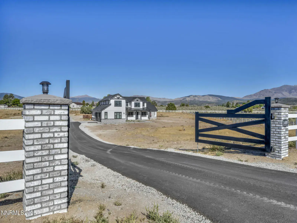Priced 200K under Appraised Value! Don’t miss out on this stunning 4,000+ sq ft custom home on 5 private acres in Gardnerville’s coveted Fish Springs area. Nestled at the end of a cul-de-sac with no HOA, this elegant farmhouse residence blends timeless style with modern comfort. Enjoy direct trail access just across the street and sweeping views in every direction. Ride to the top of the hill for magnificent sunsets! Designed for easy living, the main level offers all primary living spaces—including a luxurious primary suite—while a second primary suite upstairs is perfect for guests or multi-generational living. The gourmet kitchen is a chef’s dream with high-end Zline 6 burner gas range, duel fuel, double oven and additional ZLine appliances. Custom wood work throughout home made on site – kitchen hood, banister, mud room bench and pantry. Hand troweled finished interior walls! Home equipped with Anderson windows and doors, custom Hunter Douglas poly-wood shutters. Pre-wired for whole house generator. A 1,680 sq ft (42′ x 40′) detached shop features a 12′ roll-up door in the center and two 9′ roll-up doors on each side—ideal for RVs, boats, or all your Nevada toys. Shop concrete pad is 6″ deep for any future buyers wanting a car lift or an RV with extra weight. Privacy abounds, yet you’re just minutes from town, 30 minutes to Lake Tahoe, world-class recreation and 1 hour to Reno-Tahoe International Airport. Schedule your private showing today! Front landscaped photos are AI generated.
Property Details
Price:
$2,590,000
MLS #:
250054534
Status:
Active
Beds:
4
Baths:
4
Type:
Single Family
Subtype:
Single Family Residence
Subdivision:
Hunters Point
Listed Date:
Aug 14, 2025
Finished Sq Ft:
4,083
Total Sq Ft:
4,083
Lot Size:
217,800 sqft / 5.00 acres (approx)
Year Built:
2023
See this Listing
Schools
Elementary School:
Gardnerville
Middle School:
Carson Valley
High School:
Douglas
Interior
Appliances
Dishwasher, Disposal, Double Oven, Dryer, Gas Range, Microwave, Refrigerator, Washer
Bathrooms
3 Full Bathrooms, 2 Half Bathrooms
Cooling
Central Air, Refrigerated
Fireplaces Total
1
Flooring
Carpet, Ceramic Tile, Luxury Vinyl, Marble
Heating
Fireplace(s), Forced Air, Propane
Laundry Features
Cabinets, Laundry Area, Laundry Room, Shelves, Sink, Washer Hookup
Exterior
Construction Materials
Attic/Crawl Hatchway(s) Insulated, Board & Batten Siding, Brick, Ducts Professionally Air-Sealed, Exterior Duct-Work is Insulated, Frame, Vertical Siding
Exterior Features
Barbecue Stubbed In, RV Hookup
Other Structures
Outbuilding, Workshop
Parking Features
Additional Parking, Attached, Detached, Garage, Garage Door Opener, RV Access/Parking, RV Garage, Tandem
Parking Spots
8
Roof
Composition, Metal, Pitched
Security Features
Carbon Monoxide Detector(s), Fire Sprinkler System, Keyless Entry, Security Gate, Security System Owned, Smoke Detector(s)
Financial
Taxes
$12,073
Map
Community
- Address1409 Hunters Point Drive Gardnerville NV
- SubdivisionHunters Point
- CityGardnerville
- CountyDouglas
- Zip Code89410
Market Summary
Current real estate data for Single Family in Gardnerville as of Dec 02, 2025
92
Single Family Listed
134
Avg DOM
493
Avg $ / SqFt
$1,571,232
Avg List Price
Property Summary
- Located in the Hunters Point subdivision, 1409 Hunters Point Drive Gardnerville NV is a Single Family for sale in Gardnerville, NV, 89410. It is listed for $2,590,000 and features 4 beds, 4 baths, and has approximately 4,083 square feet of living space, and was originally constructed in 2023. The current price per square foot is $634. The average price per square foot for Single Family listings in Gardnerville is $493. The average listing price for Single Family in Gardnerville is $1,571,232.
Similar Listings Nearby
 Courtesy of eXp. Disclaimer: All data relating to real estate for sale on this page comes from the Broker Reciprocity (BR) of the Northern Nevada Regional MLS. Detailed information about real estate listings held by brokerage firms other than Ascent Property Group include the name of the listing broker. Neither the listing company nor Ascent Property Group shall be responsible for any typographical errors, misinformation, misprints and shall be held totally harmless. The Broker providing this data believes it to be correct, but advises interested parties to confirm any item before relying on it in a purchase decision. Copyright 2025. Northern Nevada Regional MLS. All rights reserved.
Courtesy of eXp. Disclaimer: All data relating to real estate for sale on this page comes from the Broker Reciprocity (BR) of the Northern Nevada Regional MLS. Detailed information about real estate listings held by brokerage firms other than Ascent Property Group include the name of the listing broker. Neither the listing company nor Ascent Property Group shall be responsible for any typographical errors, misinformation, misprints and shall be held totally harmless. The Broker providing this data believes it to be correct, but advises interested parties to confirm any item before relying on it in a purchase decision. Copyright 2025. Northern Nevada Regional MLS. All rights reserved. 1409 Hunters Point Drive
Gardnerville, NV
