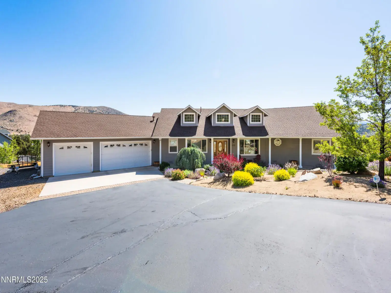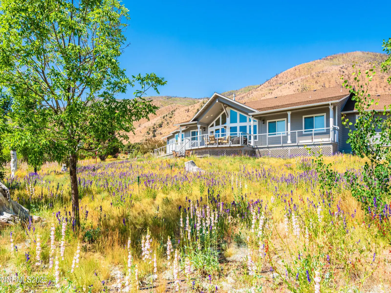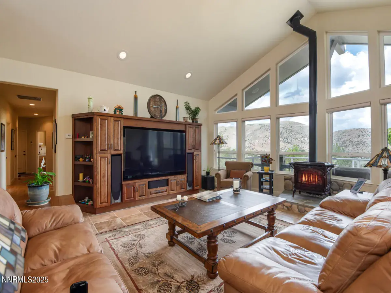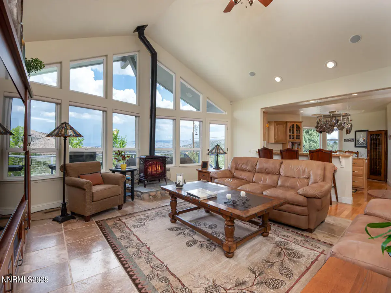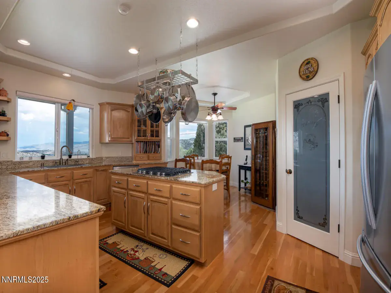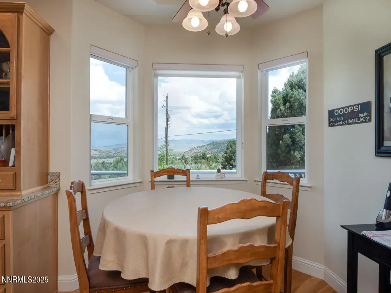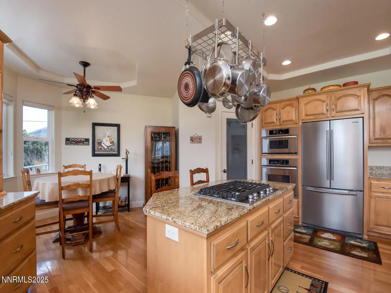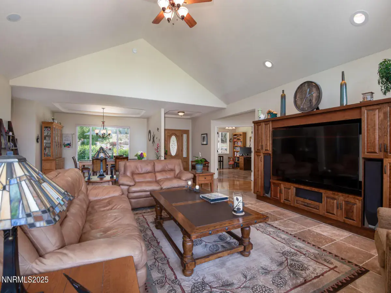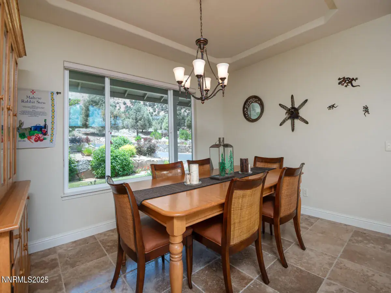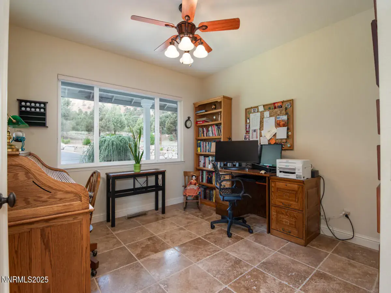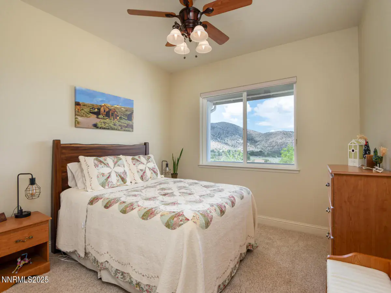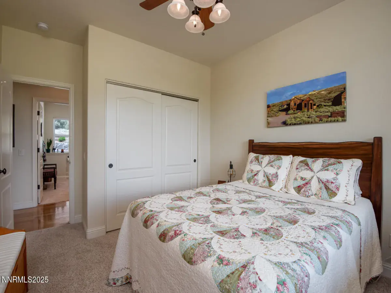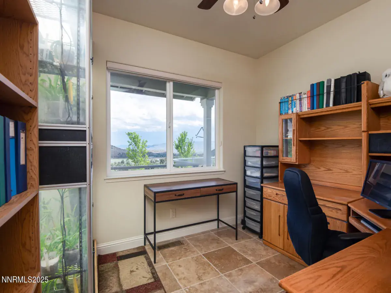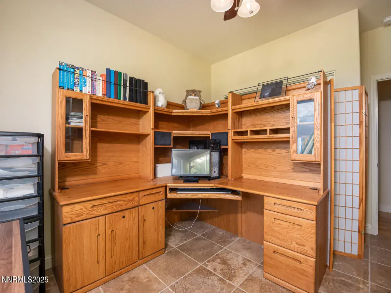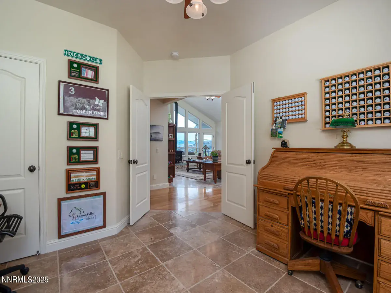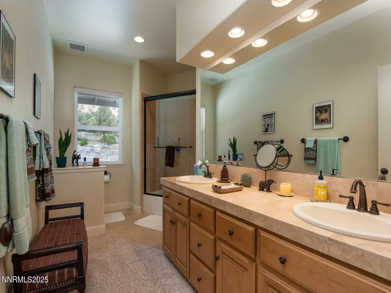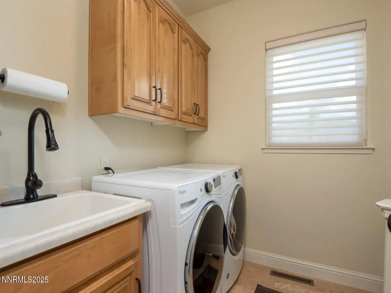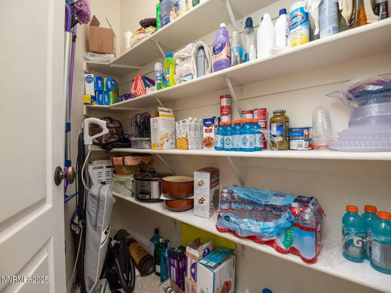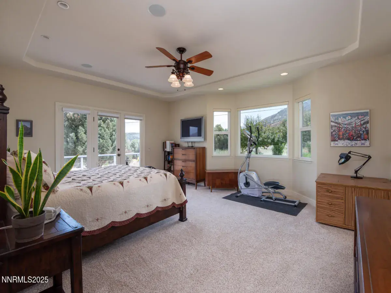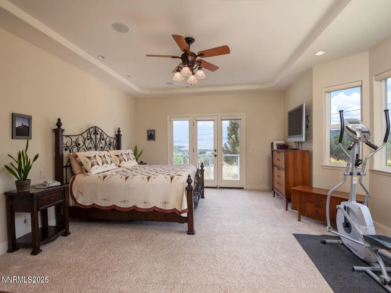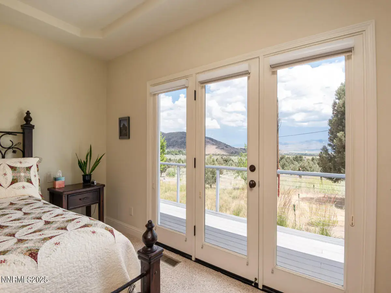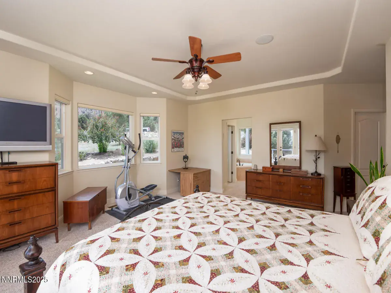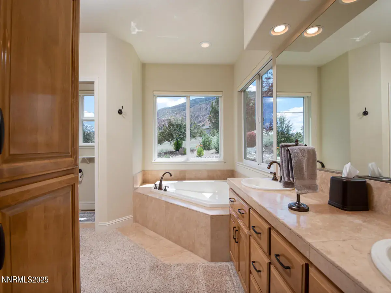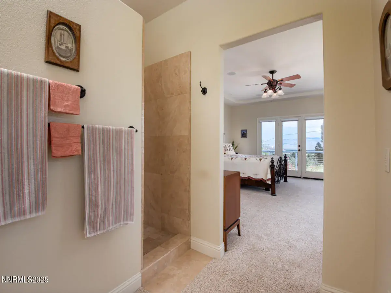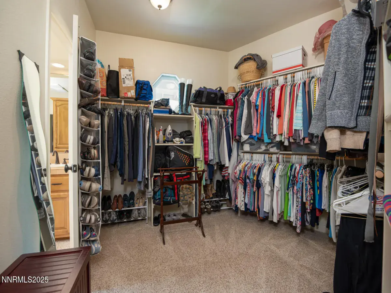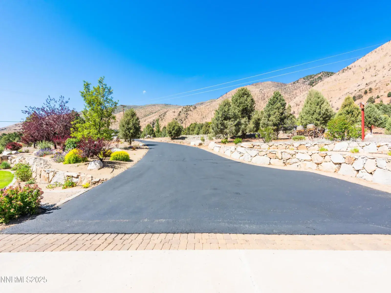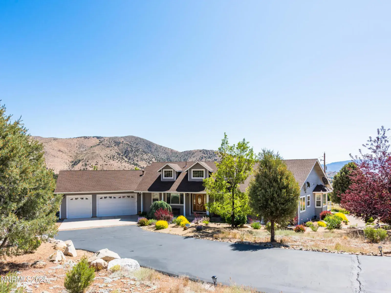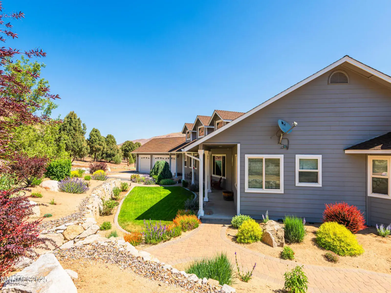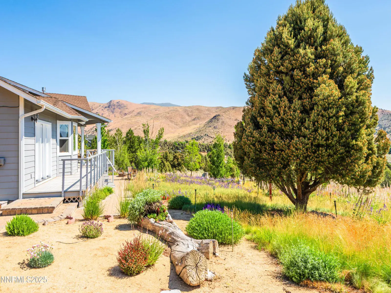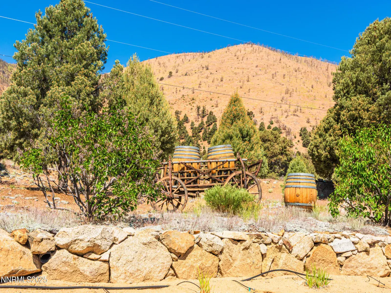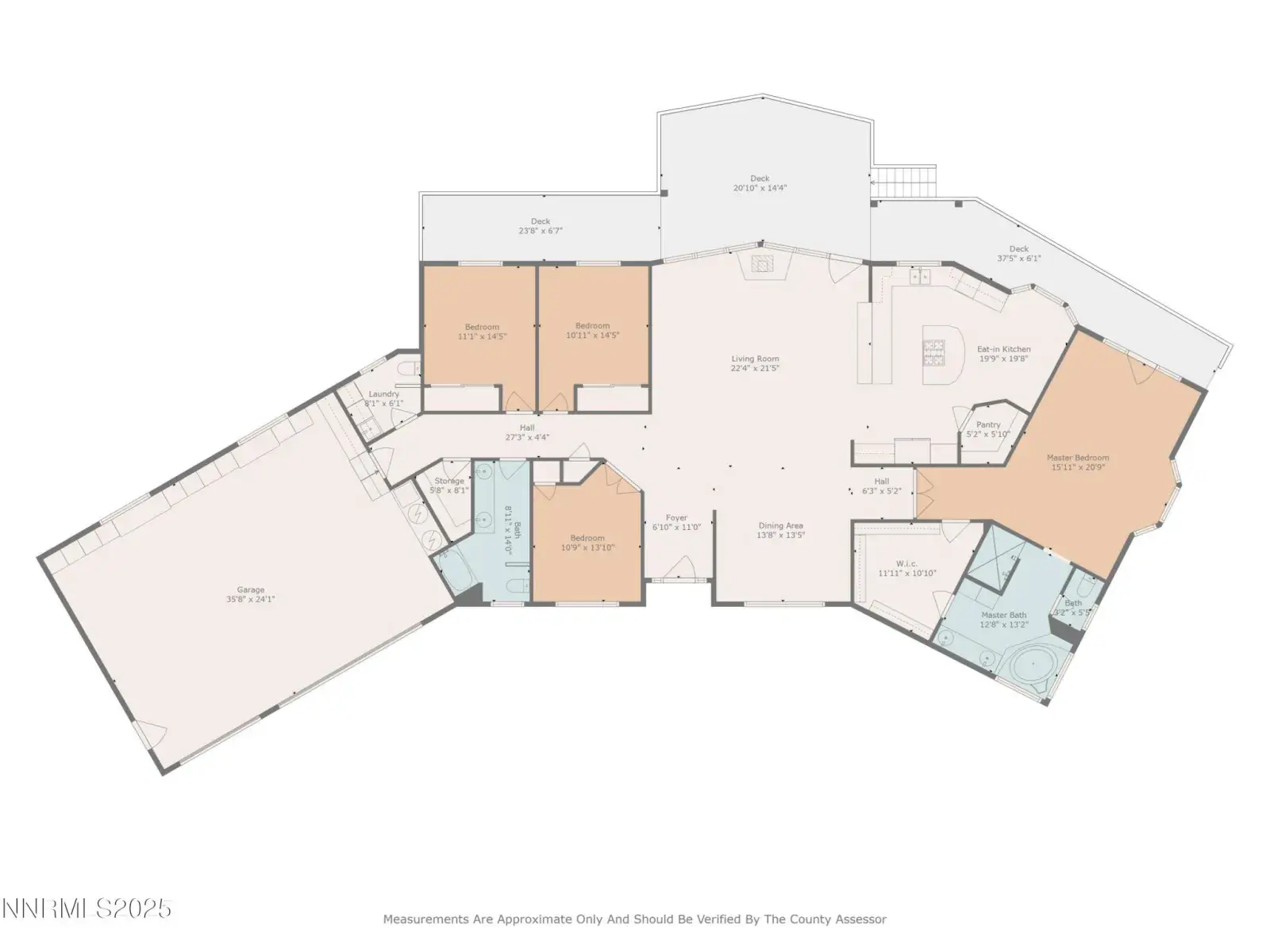Are you from the Bay Area or SoCal? Are you retiring soon? Do you like to ski and play golf? Do you like no state income tax? Do you like wide open spaces? Then this home is for you. Stunning views of the Pinenut and Sweetwater Ranges from this meticulously maintained one-level home at 5,500 feet elevation in Holbrook Highlands, a community with County maintained roads (i.e. plowed in winter) and is only 3 minutes from Topaz Lake, 55 minutes from Lake Tahoe, and 46 minutes from Heavenly Ski Resort. There are 9 golf courses in the area. You will notice the attention to detail as you enter the 2.5-acre property with room to build a shop, manicured defensibly spaced landscaping, covered porch and a beautiful meadow to overlook while you’re sitting on your deck enjoying the view. There is also a patio below the deck with a gas firepit. The great room has high ceilings and a home entertainment center. The spacious kitchen is a chef’s delight with a new cook top, oven, and microwave; reverse osmosis; large pantry; breakfast nook; and breakfast bar. The dining room is open to the great room. At one end of the house is the master bedroom suite with a lg. walk-in closet, dbl. sinks, walk-in shower and a jetted tub. On the other end of the house are 3 bedrooms, a full bathroom, and a laundry room with cabinets, utility sink and a ½ bath. There is a brand-new whole house water filter system as well. If you’re looking for storage, this home has it. There are cabinets and overhead shelving in the oversized 3-car garage. This house is a MUST SEE to truly appreciate all it has to offer.
Property Details
Price:
$1,150,000
MLS #:
250052579
Status:
Active
Beds:
4
Baths:
2.5
Type:
Single Family
Subtype:
Single Family Residence
Subdivision:
Holbrook Highlands
Listed Date:
Jul 4, 2025
Finished Sq Ft:
2,680
Total Sq Ft:
2,680
Lot Size:
111,078 sqft / 2.55 acres (approx)
Year Built:
2005
See this Listing
Schools
Elementary School:
Minden
Middle School:
Pau-Wa-Lu
High School:
Douglas
Interior
Appliances
Dishwasher, Disposal, Electric Oven, Gas Cooktop, Microwave, Oven, Self Cleaning Oven, Water Softener Owned
Bathrooms
2 Full Bathrooms, 1 Half Bathroom
Cooling
Central Air, Refrigerated
Fireplaces Total
1
Flooring
Carpet, Travertine, Wood
Heating
Fireplace(s), Forced Air, Propane
Laundry Features
Cabinets, In Bathroom, Laundry Room, Sink
Exterior
Construction Materials
Fiber Cement
Exterior Features
Fire Pit, Rain Gutters, Smart Irrigation
Other Structures
None
Parking Features
Additional Parking, Attached, Garage, Garage Door Opener
Parking Spots
3
Roof
Composition, Shingle
Security Features
Security System, Security System Owned, Smoke Detector(s)
Financial
Taxes
$4,091
Map
Community
- Address1533 Alba Vista Gardnerville NV
- SubdivisionHolbrook Highlands
- CityGardnerville
- CountyDouglas
- Zip Code89410
Market Summary
Current real estate data for Single Family in Gardnerville as of Feb 06, 2026
61
Single Family Listed
154
Avg DOM
501
Avg $ / SqFt
$1,613,126
Avg List Price
Property Summary
- Located in the Holbrook Highlands subdivision, 1533 Alba Vista Gardnerville NV is a Single Family for sale in Gardnerville, NV, 89410. It is listed for $1,150,000 and features 4 beds, 3 baths, and has approximately 2,680 square feet of living space, and was originally constructed in 2005. The current price per square foot is $429. The average price per square foot for Single Family listings in Gardnerville is $501. The average listing price for Single Family in Gardnerville is $1,613,126.
Similar Listings Nearby
 Courtesy of eXp. Disclaimer: All data relating to real estate for sale on this page comes from the Broker Reciprocity (BR) of the Northern Nevada Regional MLS. Detailed information about real estate listings held by brokerage firms other than Ascent Property Group include the name of the listing broker. Neither the listing company nor Ascent Property Group shall be responsible for any typographical errors, misinformation, misprints and shall be held totally harmless. The Broker providing this data believes it to be correct, but advises interested parties to confirm any item before relying on it in a purchase decision. Copyright 2026. Northern Nevada Regional MLS. All rights reserved.
Courtesy of eXp. Disclaimer: All data relating to real estate for sale on this page comes from the Broker Reciprocity (BR) of the Northern Nevada Regional MLS. Detailed information about real estate listings held by brokerage firms other than Ascent Property Group include the name of the listing broker. Neither the listing company nor Ascent Property Group shall be responsible for any typographical errors, misinformation, misprints and shall be held totally harmless. The Broker providing this data believes it to be correct, but advises interested parties to confirm any item before relying on it in a purchase decision. Copyright 2026. Northern Nevada Regional MLS. All rights reserved. 1533 Alba Vista
Gardnerville, NV

