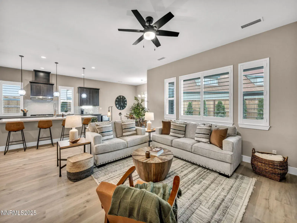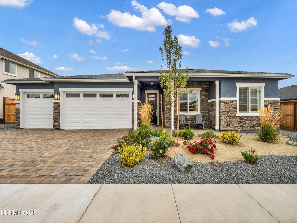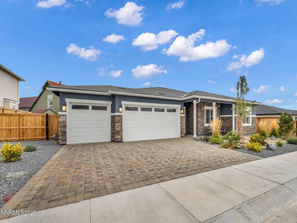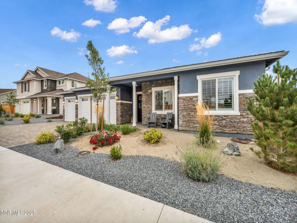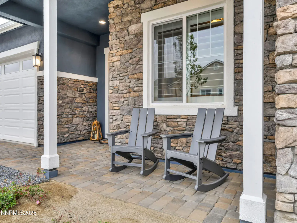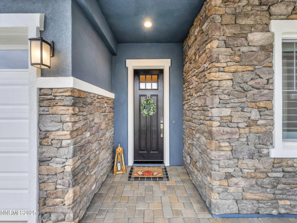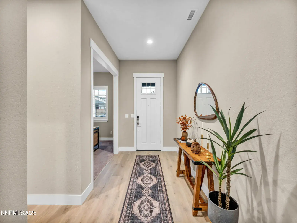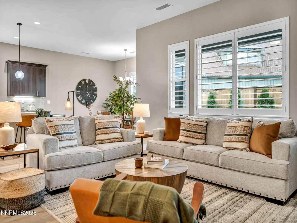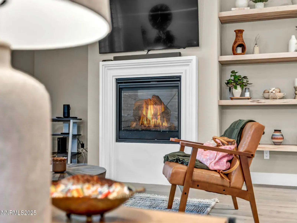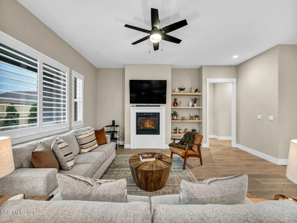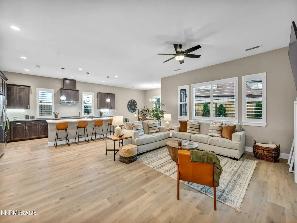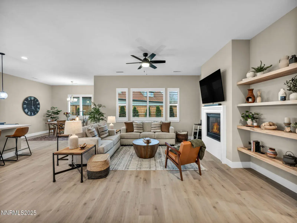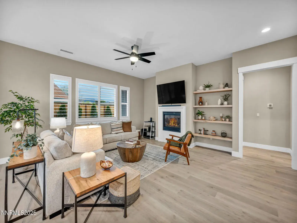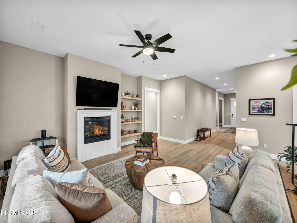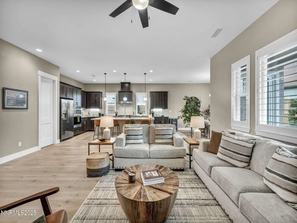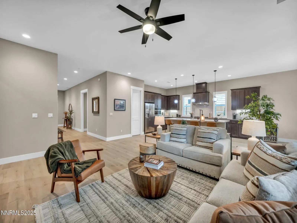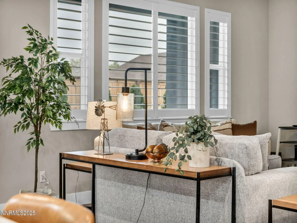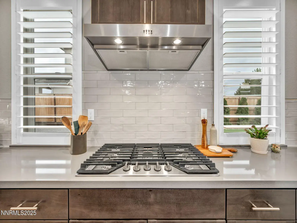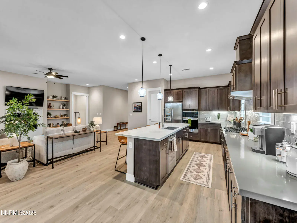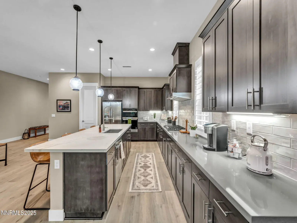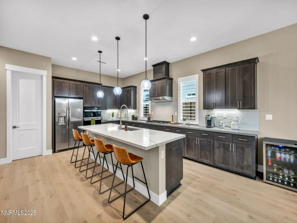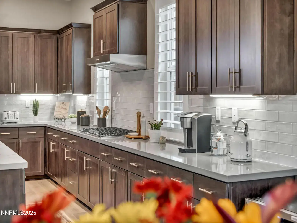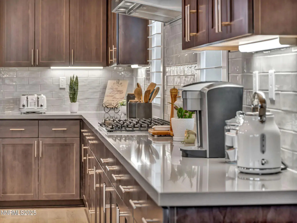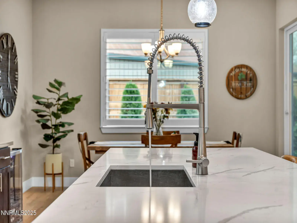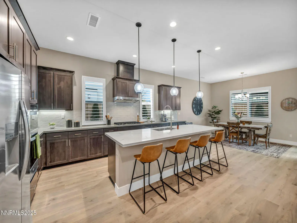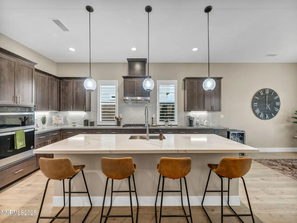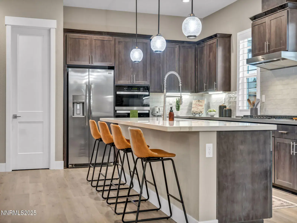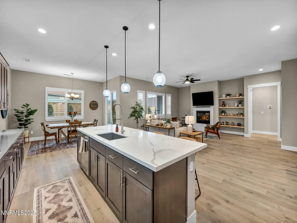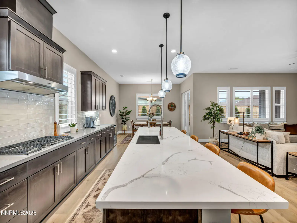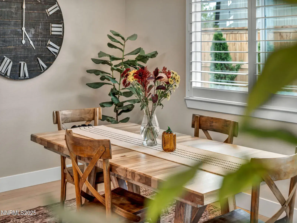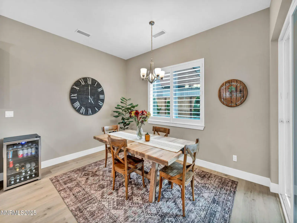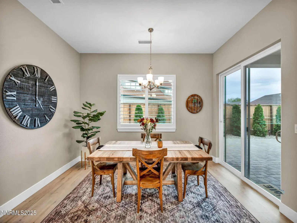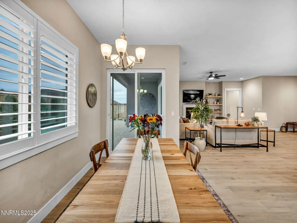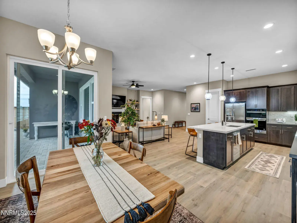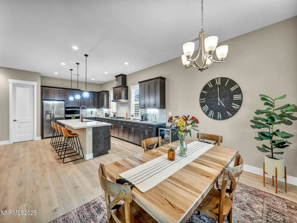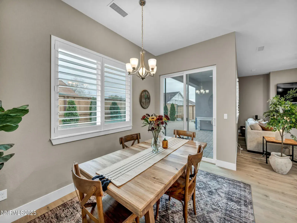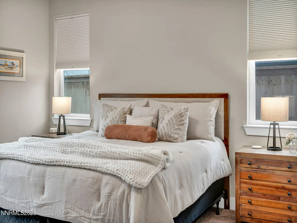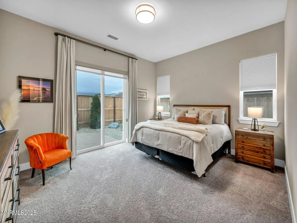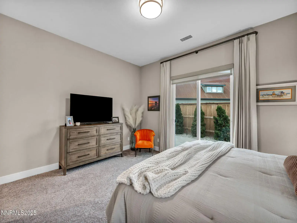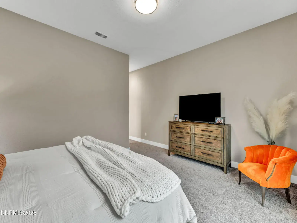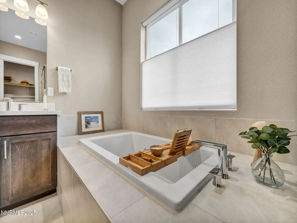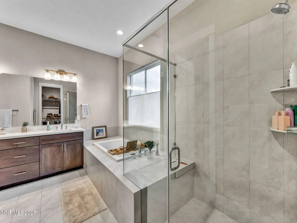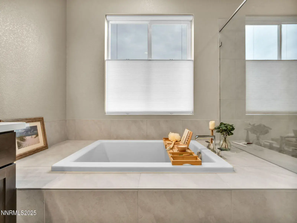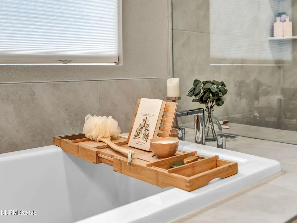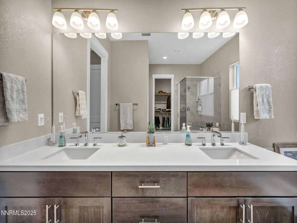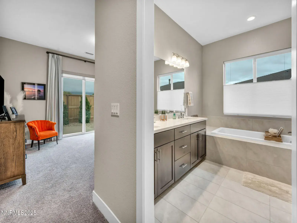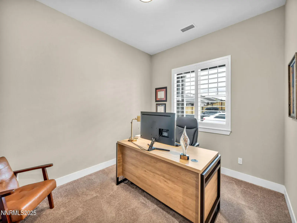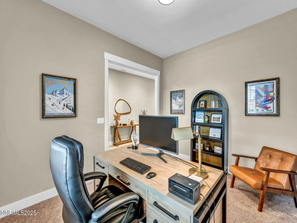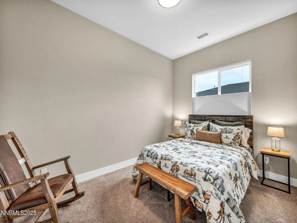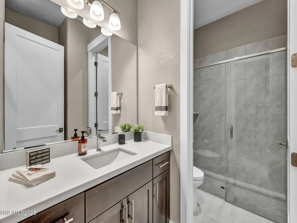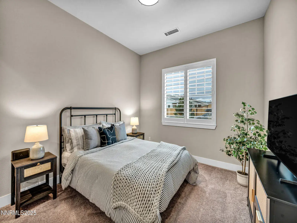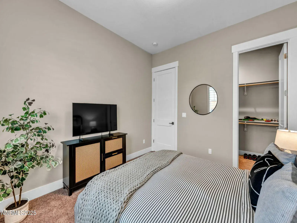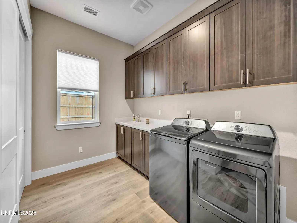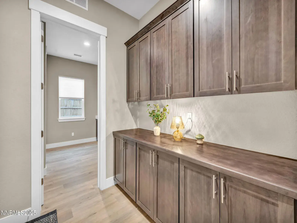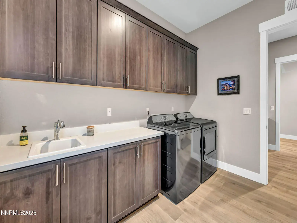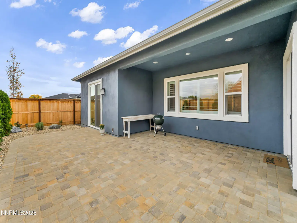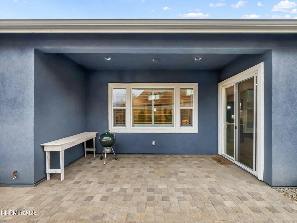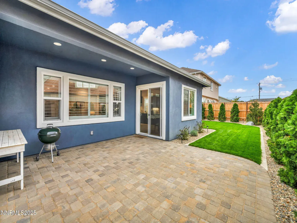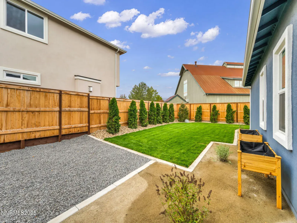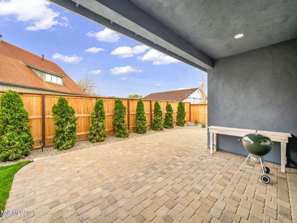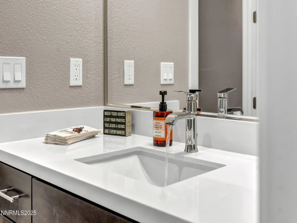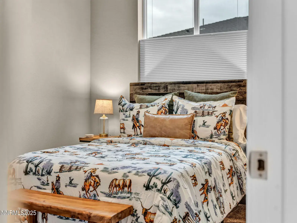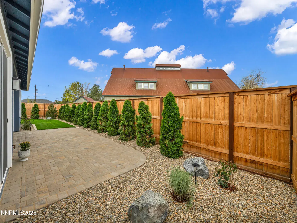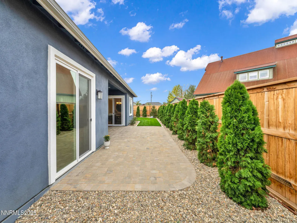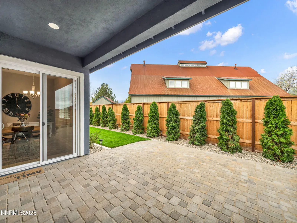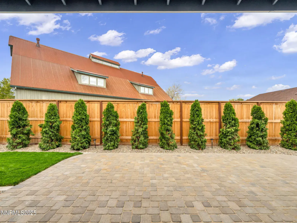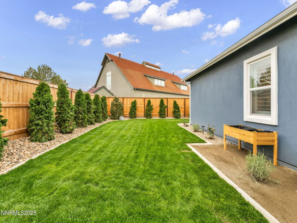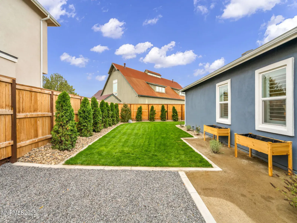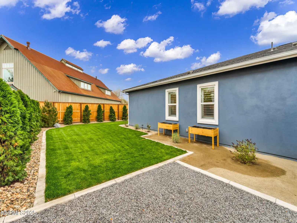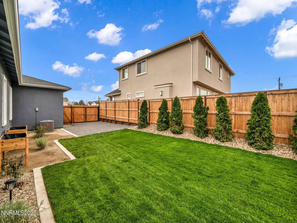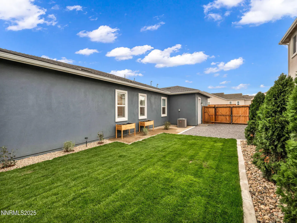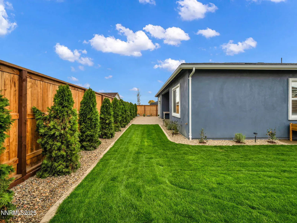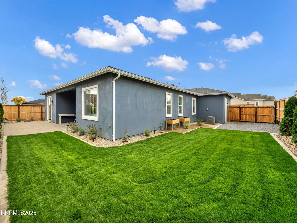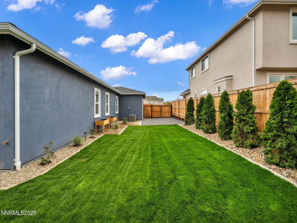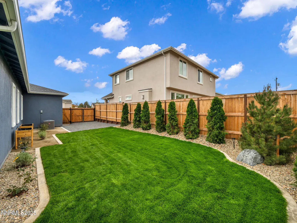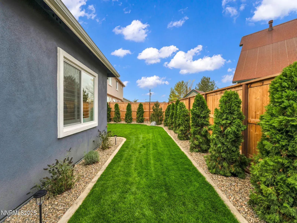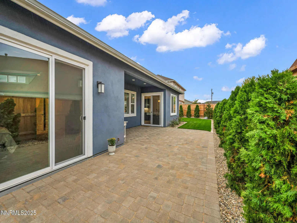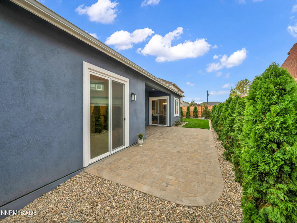This brand-new, single-level home offers 3 bedrooms, 2.5 baths, and a private office, perfectly blending country tranquility with close-to-town convenience. Designed with comfort and function in mind, the home features 10-foot ceilings, an open-concept living area with custom built-ins, a fireplace, and a gourmet kitchen with a large island, pendant lighting, walk-in pantry, and gas cooktop. New stainless-steel appliances and soft-close cabinetry provide modern style and everyday ease. The primary suite is thoughtfully separated from the secondary bedrooms for added privacy and includes a spa-inspired bathroom with a soaking garden tub. Throughout the home, plantation shutters and custom window coverings create a clean, timeless finish. Additional highlights include an extended laundry and mudroom off the 3-car garage, fully landscaped and irrigated yard, and raised garden boxes. The covered patio offers wind protection and privacy, with gas stubs ready for a BBQ or firepit. Plenty of space remains for an outdoor kitchen, hot tub, or sauna, plus RV parking for extra convenience. Located just 15 miles from Heavenly Resort, this property combines thoughtful design, functionality, and location. Schedule your showing today.
Property Details
Price:
$889,000
MLS #:
250057171
Status:
Active
Beds:
3
Baths:
2.5
Type:
Single Family
Subtype:
Single Family Residence
Subdivision:
Dressler Crossing
Listed Date:
Dec 10, 2025
Finished Sq Ft:
2,654
Total Sq Ft:
2,654
Lot Size:
7,841 sqft / 0.18 acres (approx)
Year Built:
2024
See this Listing
Schools
Elementary School:
Meneley
Middle School:
Pau-Wa-Lu
High School:
Douglas
Interior
Appliances
Dishwasher, Disposal, ENERGY STAR Qualified Appliances, Gas Cooktop, Microwave, Oven
Bathrooms
2 Full Bathrooms, 1 Half Bathroom
Cooling
Central Air
Fireplaces Total
1
Flooring
Carpet, Ceramic Tile, Laminate
Heating
Fireplace(s), Forced Air, Natural Gas
Laundry Features
Cabinets, Laundry Room, Sink, Washer Hookup
Exterior
Construction Materials
Insulation – Batts, Insulation – Blown-In, Concrete, Frame, Stone, Stucco
Other Structures
None
Parking Features
Attached, Garage, Garage Door Opener, RV Access/Parking
Parking Spots
4
Roof
Composition, Shingle
Security Features
Keyless Entry, Smoke Detector(s)
Financial
Taxes
$8,133
Map
Community
- Address698 Sage Grouse Loop Gardnerville NV
- SubdivisionDressler Crossing
- CityGardnerville
- CountyDouglas
- Zip Code89460
Market Summary
Current real estate data for Single Family in Gardnerville as of Feb 06, 2026
61
Single Family Listed
154
Avg DOM
501
Avg $ / SqFt
$1,613,126
Avg List Price
Property Summary
- Located in the Dressler Crossing subdivision, 698 Sage Grouse Loop Gardnerville NV is a Single Family for sale in Gardnerville, NV, 89460. It is listed for $889,000 and features 3 beds, 3 baths, and has approximately 2,654 square feet of living space, and was originally constructed in 2024. The current price per square foot is $335. The average price per square foot for Single Family listings in Gardnerville is $501. The average listing price for Single Family in Gardnerville is $1,613,126.
Similar Listings Nearby
 Courtesy of Real Broker LLC. Disclaimer: All data relating to real estate for sale on this page comes from the Broker Reciprocity (BR) of the Northern Nevada Regional MLS. Detailed information about real estate listings held by brokerage firms other than Ascent Property Group include the name of the listing broker. Neither the listing company nor Ascent Property Group shall be responsible for any typographical errors, misinformation, misprints and shall be held totally harmless. The Broker providing this data believes it to be correct, but advises interested parties to confirm any item before relying on it in a purchase decision. Copyright 2026. Northern Nevada Regional MLS. All rights reserved.
Courtesy of Real Broker LLC. Disclaimer: All data relating to real estate for sale on this page comes from the Broker Reciprocity (BR) of the Northern Nevada Regional MLS. Detailed information about real estate listings held by brokerage firms other than Ascent Property Group include the name of the listing broker. Neither the listing company nor Ascent Property Group shall be responsible for any typographical errors, misinformation, misprints and shall be held totally harmless. The Broker providing this data believes it to be correct, but advises interested parties to confirm any item before relying on it in a purchase decision. Copyright 2026. Northern Nevada Regional MLS. All rights reserved. 698 Sage Grouse Loop
Gardnerville, NV

