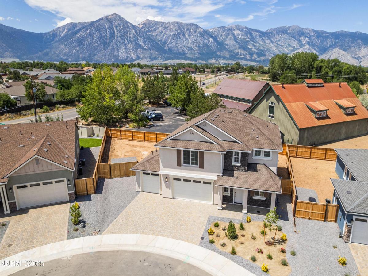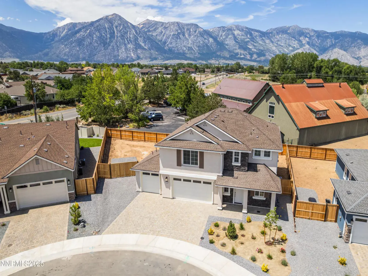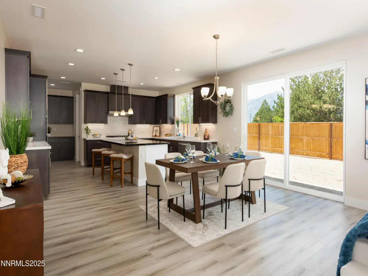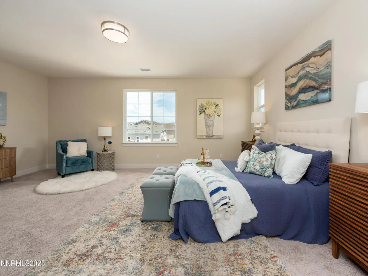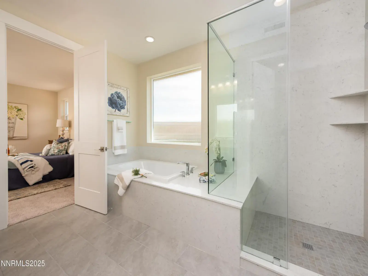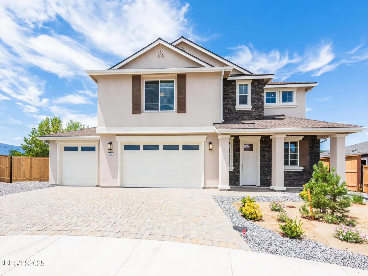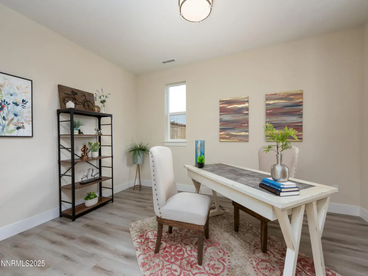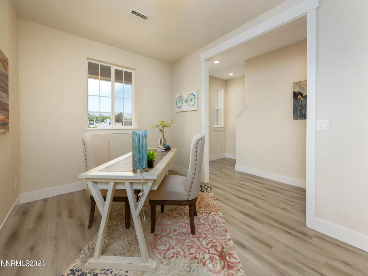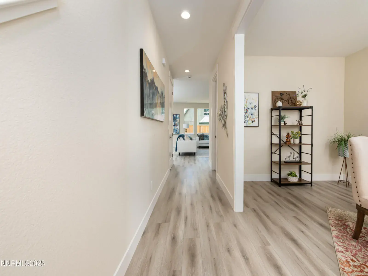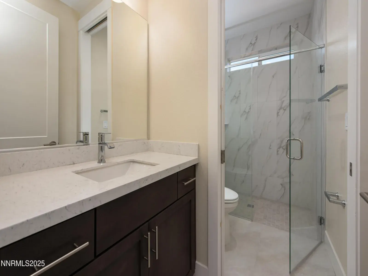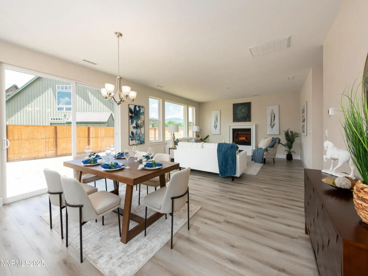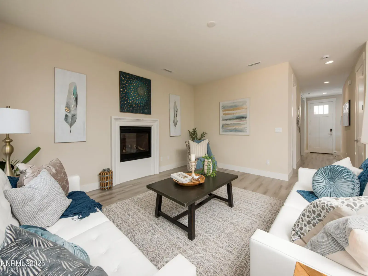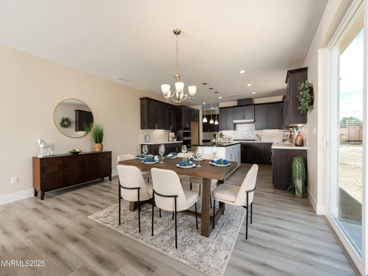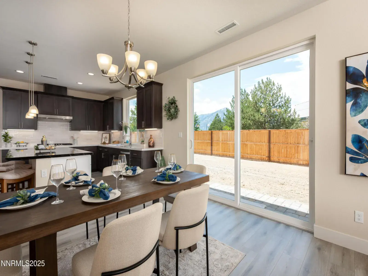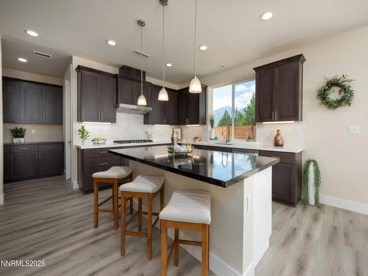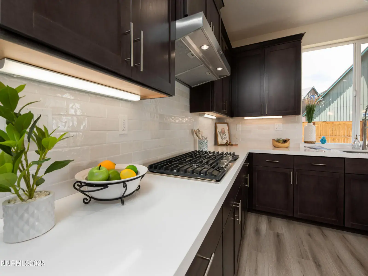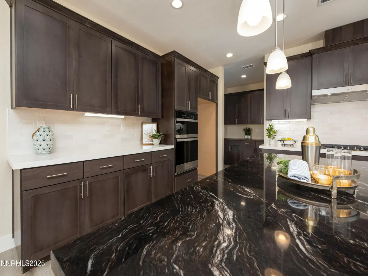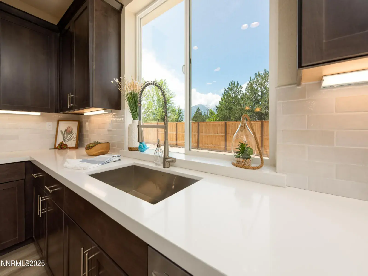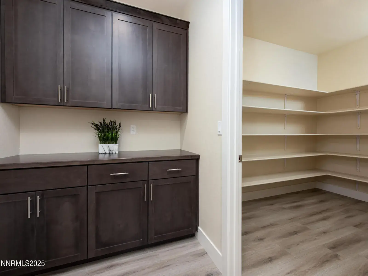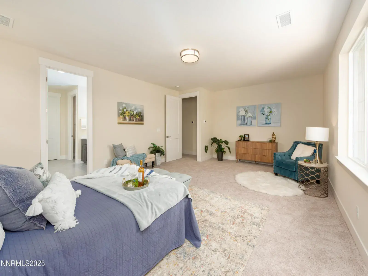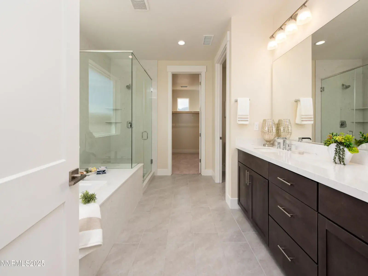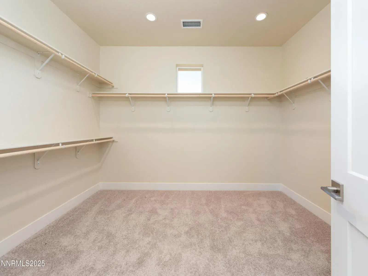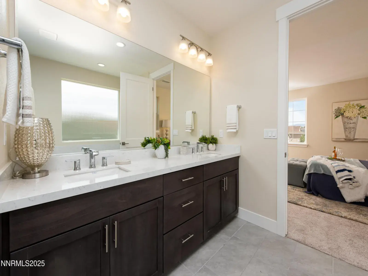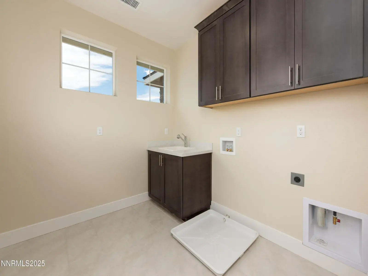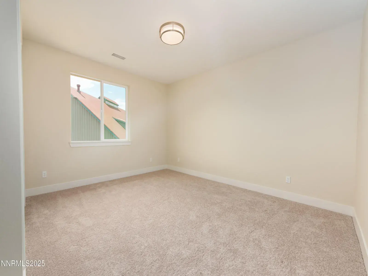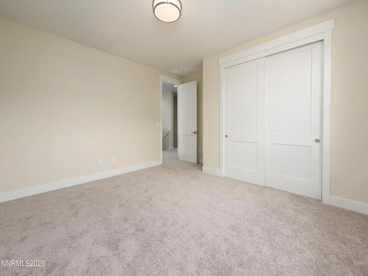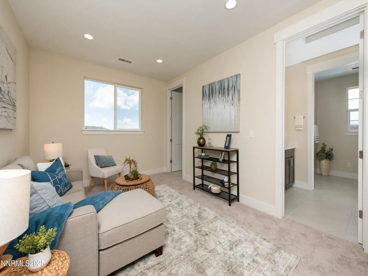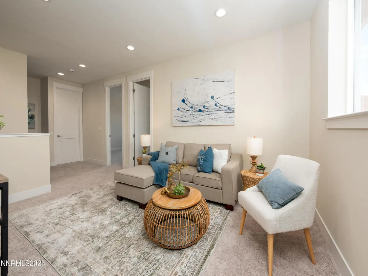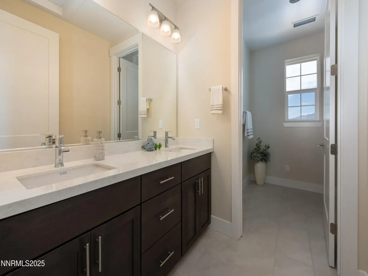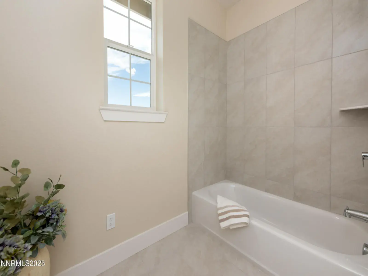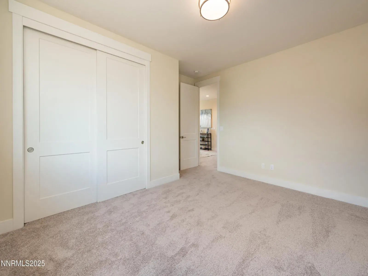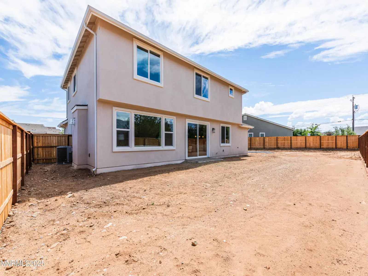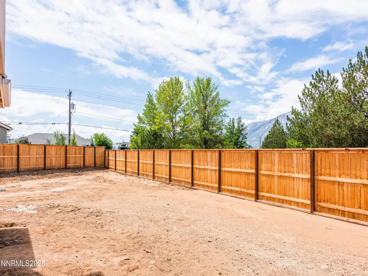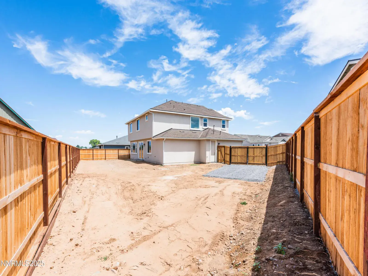This brand-new home offers a thoughtfully designed floorplan with the option to convert the main-level office/den into a fourth bedroom. The spacious great room features a gas log fireplace equipped with a fan and remote for efficient temperature control. The kitchen includes ample amount of counter space, abundant cabinetry, a walk-in pantry, and a clean, functional layout. There is no HOA, and additional storage closets are conveniently located on both levels. Upstairs, you’ll find two generously sized guest bedrooms with views of the Sierra Mountains, along with a laundry room that includes both gas and electric hookups. The expansive primary suite features large windows that fill the space with natural light. Additional highlights include RV parking and a large backyard with views of the Sierra Mountains. Located in Gardnerville, this property is close to shopping, healthcare, and local services. South Lake Tahoe is about 25 minutes away, and Carson City is about a 30-minute drive. The area is known for its access to the outdoors, with nearby trails, fishing spots, and mountain views. Gardnerville also offers walkable downtown, community events, and proximity to historic Genoa and the Carson Valley.
Property Details
Price:
$869,000
MLS #:
250006534
Status:
Active
Beds:
4
Baths:
3
Type:
Single Family
Subtype:
Single Family Residence
Subdivision:
Dressler Crossing
Listed Date:
May 15, 2025
Finished Sq Ft:
2,914
Total Sq Ft:
2,914
Lot Size:
8,712 sqft / 0.20 acres (approx)
Year Built:
2025
See this Listing
Schools
Elementary School:
Meneley
Middle School:
Pau-Wa-Lu
High School:
Douglas
Interior
Appliances
Dishwasher, Disposal, ENERGY STAR Qualified Appliances, Gas Cooktop, Microwave, Oven
Bathrooms
3 Full Bathrooms
Cooling
Central Air, Refrigerated
Fireplaces Total
1
Flooring
Carpet, Ceramic Tile, Laminate
Heating
Fireplace(s), Forced Air, Natural Gas
Laundry Features
Cabinets, Laundry Area, Laundry Room, Sink, Washer Hookup
Exterior
Construction Materials
Attic/Crawl Hatchway(s) Insulated, Batts Insulation, Blown-In Insulation, Concrete, Frame, ICAT Recessed Lighting, Stone Veneer, Stucco
Exterior Features
Built-in Barbecue, Rain Gutters
Other Structures
None
Parking Features
Attached, Garage, Garage Door Opener, RV Access/Parking
Parking Spots
4
Roof
Composition, Pitched, Shingle
Security Features
Keyless Entry, Smoke Detector(s)
Financial
Taxes
$1,496
Map
Community
- Address692 Sage Grouse Lp Gardnerville NV
- SubdivisionDressler Crossing
- CityGardnerville
- CountyDouglas
- Zip Code89460
Market Summary
Current real estate data for Single Family in Gardnerville as of Dec 12, 2025
81
Single Family Listed
143
Avg DOM
498
Avg $ / SqFt
$1,596,536
Avg List Price
Property Summary
- Located in the Dressler Crossing subdivision, 692 Sage Grouse Lp Gardnerville NV is a Single Family for sale in Gardnerville, NV, 89460. It is listed for $869,000 and features 4 beds, 3 baths, and has approximately 2,914 square feet of living space, and was originally constructed in 2025. The current price per square foot is $298. The average price per square foot for Single Family listings in Gardnerville is $498. The average listing price for Single Family in Gardnerville is $1,596,536.
Similar Listings Nearby
 Courtesy of Dickson Realty – Gardnerville. Disclaimer: All data relating to real estate for sale on this page comes from the Broker Reciprocity (BR) of the Northern Nevada Regional MLS. Detailed information about real estate listings held by brokerage firms other than Ascent Property Group include the name of the listing broker. Neither the listing company nor Ascent Property Group shall be responsible for any typographical errors, misinformation, misprints and shall be held totally harmless. The Broker providing this data believes it to be correct, but advises interested parties to confirm any item before relying on it in a purchase decision. Copyright 2025. Northern Nevada Regional MLS. All rights reserved.
Courtesy of Dickson Realty – Gardnerville. Disclaimer: All data relating to real estate for sale on this page comes from the Broker Reciprocity (BR) of the Northern Nevada Regional MLS. Detailed information about real estate listings held by brokerage firms other than Ascent Property Group include the name of the listing broker. Neither the listing company nor Ascent Property Group shall be responsible for any typographical errors, misinformation, misprints and shall be held totally harmless. The Broker providing this data believes it to be correct, but advises interested parties to confirm any item before relying on it in a purchase decision. Copyright 2025. Northern Nevada Regional MLS. All rights reserved. 692 Sage Grouse Lp
Gardnerville, NV
