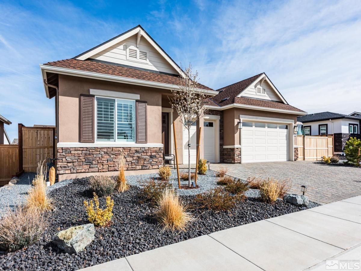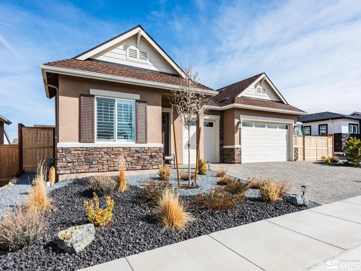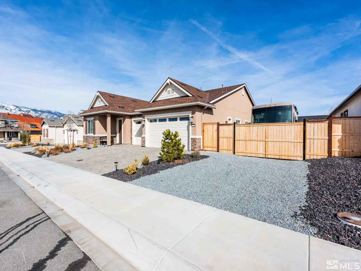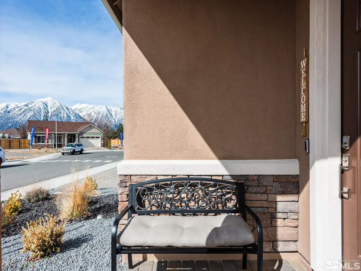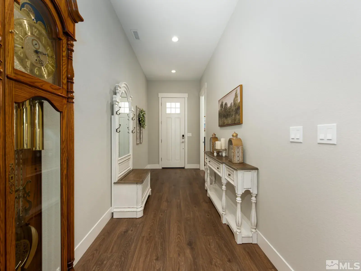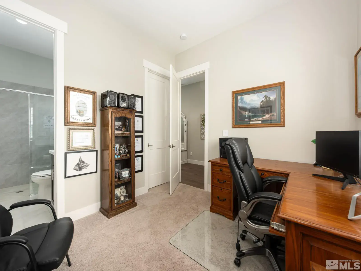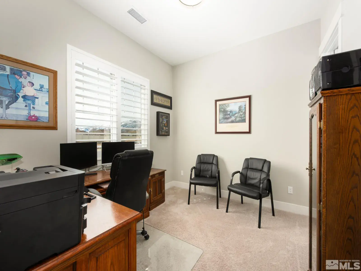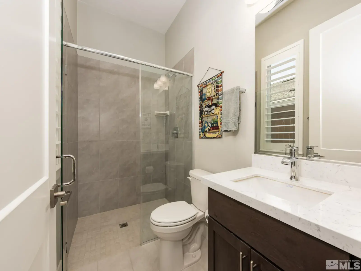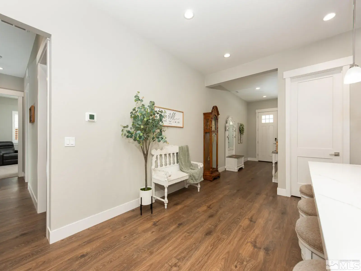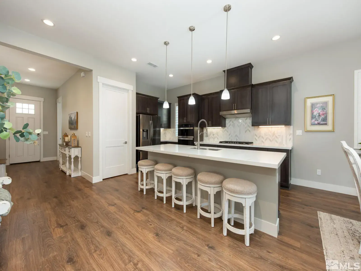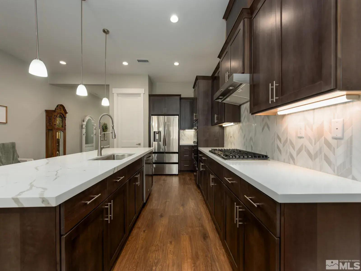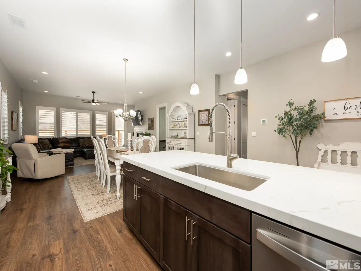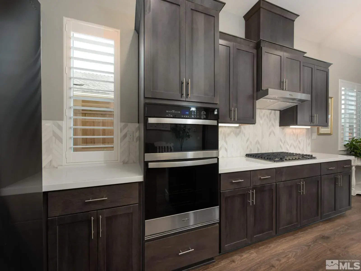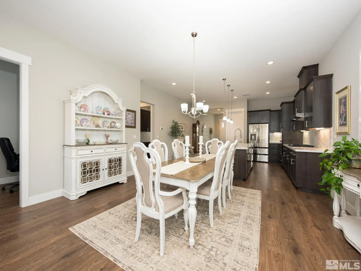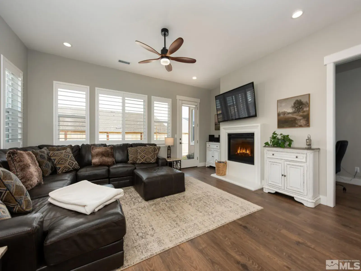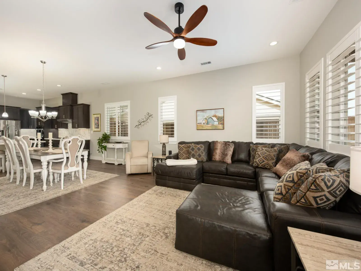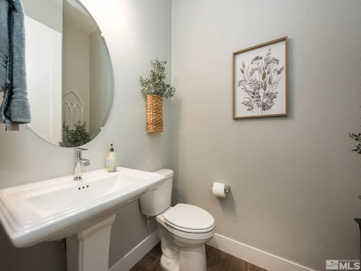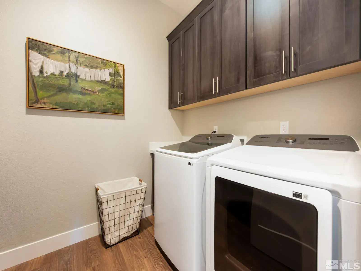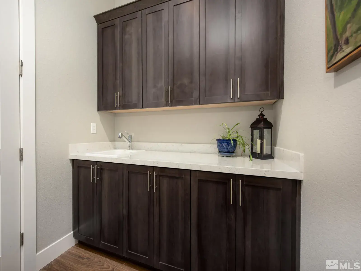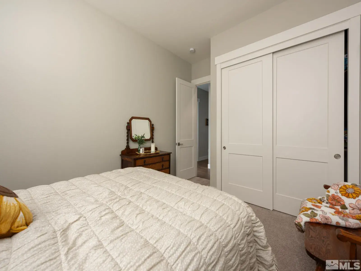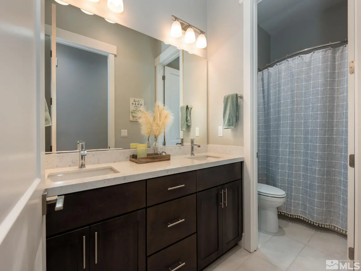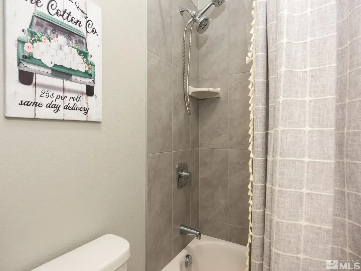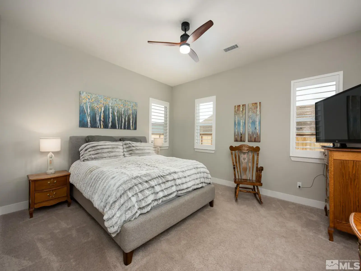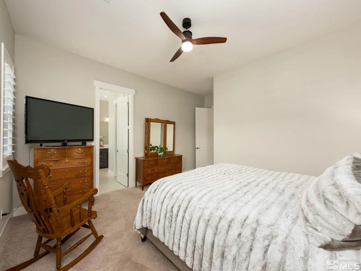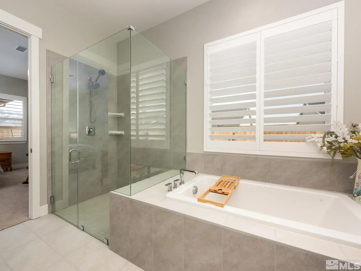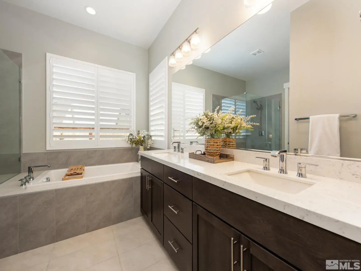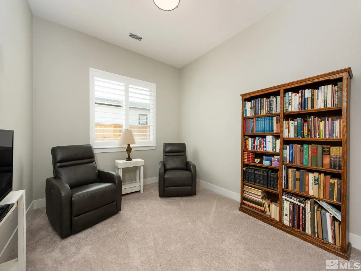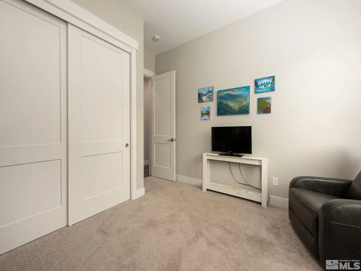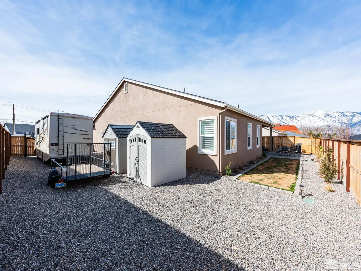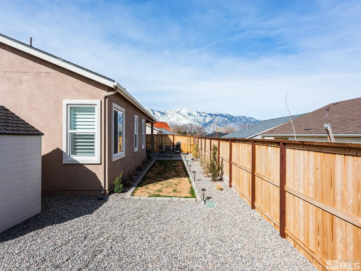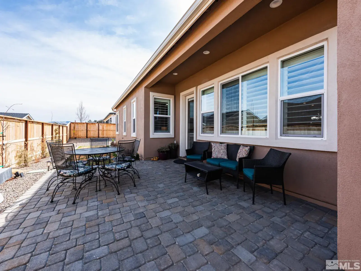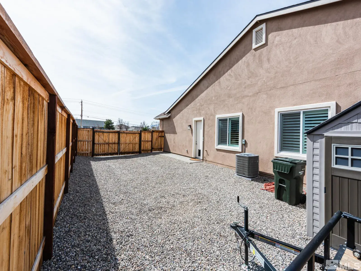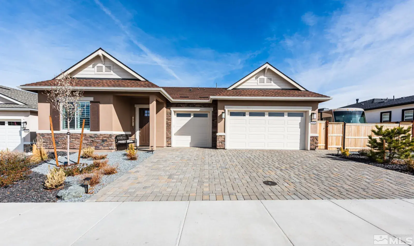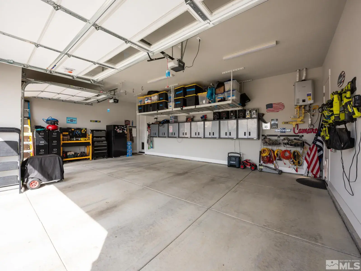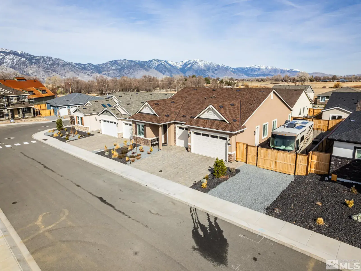MUST SEE this BEAUTIFULLY UPGRADED home in the desirable Dressler Crossing Community! This lot boasts over 70 feet of RV parking for all the toys and generator ready, a fully landscaped front and back yard on a complete drip system for easy maintenance, and a spacious 3 car garage! This highly desirable open and spacious floor plan includes a suite at the front entry in addition to the primary bedroom suite, and still two additional guest bedrooms. Upgrades include plantation shutters throughout, upgraded, ceiling fans, fixtures, cabinets, and so much more! 10′ ceilings & 8 ft. doors, Spacious great room with a gas log fireplace. This large kitchen is a cooks delight and entertainers dream with Cali quartz white countertops, Alder cabinets with Carbon shaker style doors, walk-in pantry, Whirlpool stainless steel appliances, built in oven & microwave and large capacity dishwasher. Primary bedroom has a large walk-in closet, bath has solid surface piedrafina countertops, a soaking tub, and a 3/8″ frameless clear glass shower enclosure. Front entry suite has upgraded cabinets and a separate full bath, great for a home office! Laundry room has a sink, cabinets and hook ups for either gas or electric. Garage walls are insulated and painted. Garage door is 8ft raised panel solid steel roll up and is insulated. Schedule your private showing today!
Property Details
Price:
$869,900
MLS #:
250003537
Status:
Active
Beds:
4
Baths:
3.5
Type:
Single Family
Subtype:
Single Family Residence
Subdivision:
Dressler Crossing
Listed Date:
Jun 24, 2025
Finished Sq Ft:
2,483
Total Sq Ft:
2,483
Lot Size:
7,841 sqft / 0.18 acres (approx)
Year Built:
2024
See this Listing
Schools
Elementary School:
Meneley
Middle School:
Pau-Wa-Lu
High School:
Douglas
Interior
Appliances
Dishwasher, Disposal, ENERGY STAR Qualified Appliances, Gas Cooktop, Microwave, Oven, None
Bathrooms
3 Full Bathrooms, 1 Half Bathroom
Cooling
Central Air, ENERGY STAR Qualified Equipment, Refrigerated
Fireplaces Total
1
Flooring
Carpet, Laminate, Travertine
Heating
ENERGY STAR Qualified Equipment, Fireplace(s), Forced Air, Natural Gas
Laundry Features
Cabinets, Laundry Area, Laundry Room, Sink
Exterior
Construction Materials
Stone, Stucco
Exterior Features
None
Other Structures
None
Parking Features
Attached, Garage, Garage Door Opener, RV Access/Parking
Parking Spots
3
Roof
Composition, Pitched, Shingle
Security Features
Keyless Entry, Smoke Detector(s)
Financial
Taxes
$7,823
Map
Community
- Address673 Sage Grouse Loop Gardnerville NV
- SubdivisionDressler Crossing
- CityGardnerville
- CountyDouglas
- Zip Code89460
Market Summary
Current real estate data for Single Family in Gardnerville as of Nov 13, 2025
93
Single Family Listed
124
Avg DOM
489
Avg $ / SqFt
$1,534,613
Avg List Price
Property Summary
- Located in the Dressler Crossing subdivision, 673 Sage Grouse Loop Gardnerville NV is a Single Family for sale in Gardnerville, NV, 89460. It is listed for $869,900 and features 4 beds, 4 baths, and has approximately 2,483 square feet of living space, and was originally constructed in 2024. The current price per square foot is $350. The average price per square foot for Single Family listings in Gardnerville is $489. The average listing price for Single Family in Gardnerville is $1,534,613.
Similar Listings Nearby
 Courtesy of eXp Realty, LLC. Disclaimer: All data relating to real estate for sale on this page comes from the Broker Reciprocity (BR) of the Northern Nevada Regional MLS. Detailed information about real estate listings held by brokerage firms other than Ascent Property Group include the name of the listing broker. Neither the listing company nor Ascent Property Group shall be responsible for any typographical errors, misinformation, misprints and shall be held totally harmless. The Broker providing this data believes it to be correct, but advises interested parties to confirm any item before relying on it in a purchase decision. Copyright 2025. Northern Nevada Regional MLS. All rights reserved.
Courtesy of eXp Realty, LLC. Disclaimer: All data relating to real estate for sale on this page comes from the Broker Reciprocity (BR) of the Northern Nevada Regional MLS. Detailed information about real estate listings held by brokerage firms other than Ascent Property Group include the name of the listing broker. Neither the listing company nor Ascent Property Group shall be responsible for any typographical errors, misinformation, misprints and shall be held totally harmless. The Broker providing this data believes it to be correct, but advises interested parties to confirm any item before relying on it in a purchase decision. Copyright 2025. Northern Nevada Regional MLS. All rights reserved. 673 Sage Grouse Loop
Gardnerville, NV
