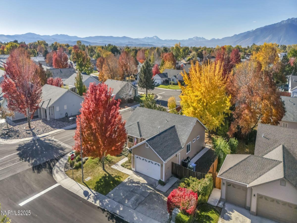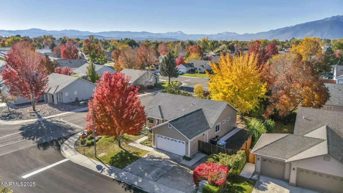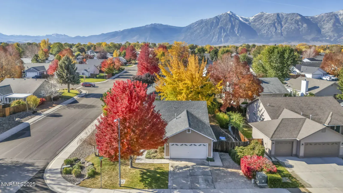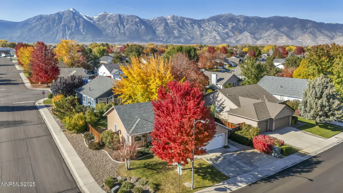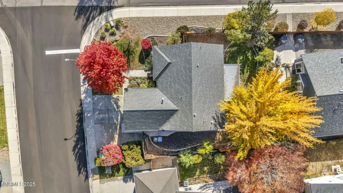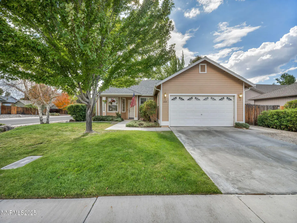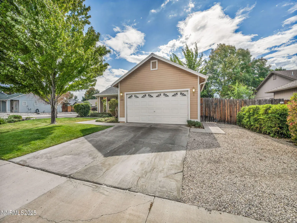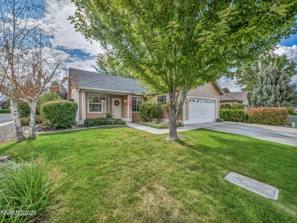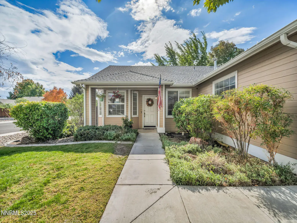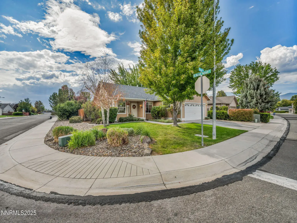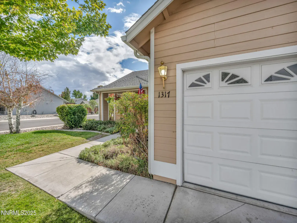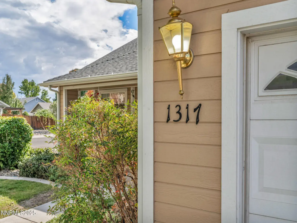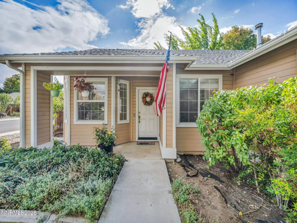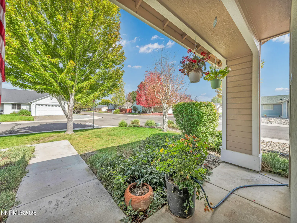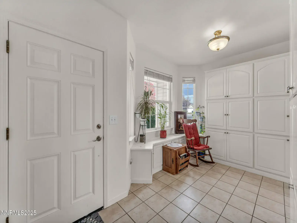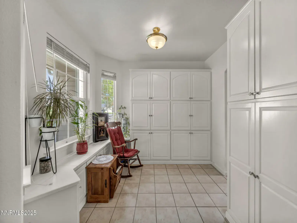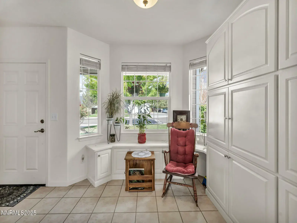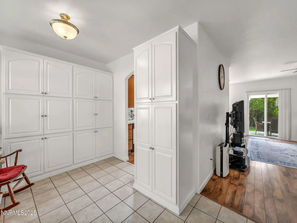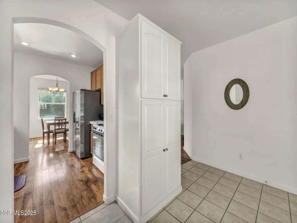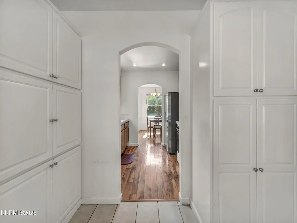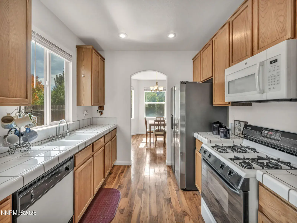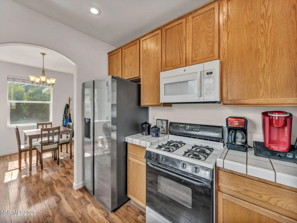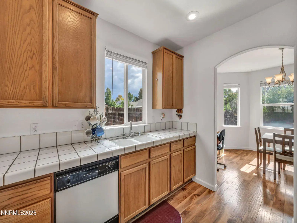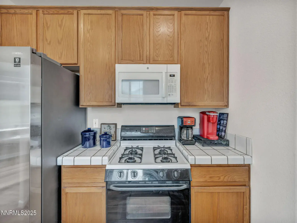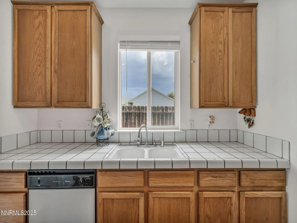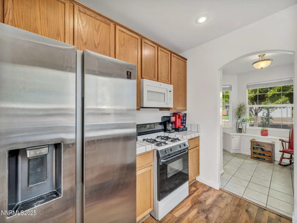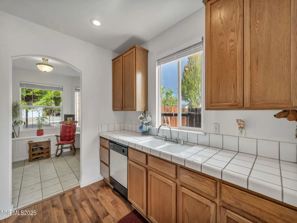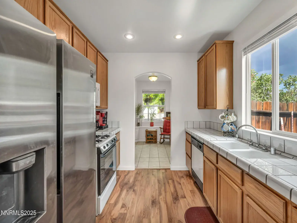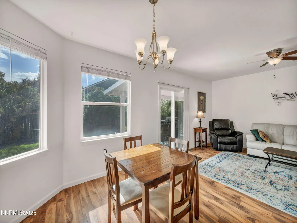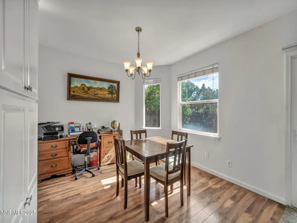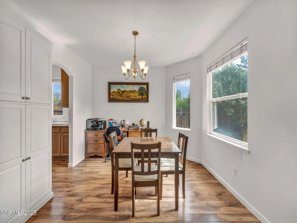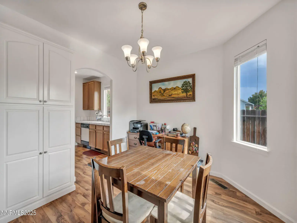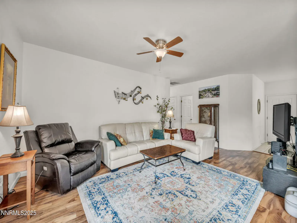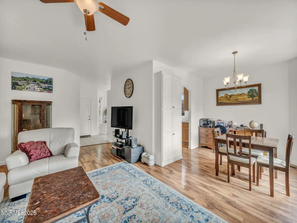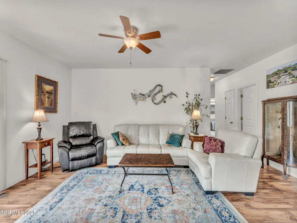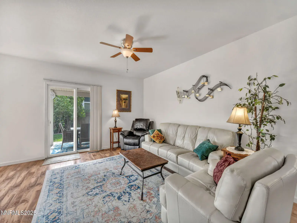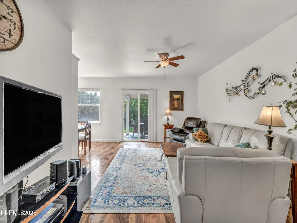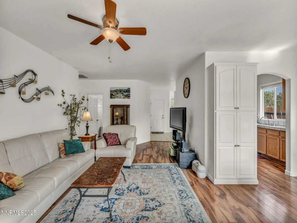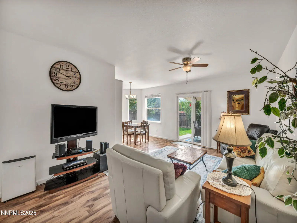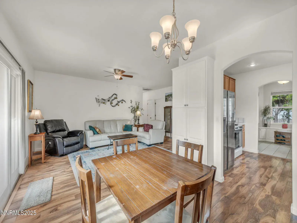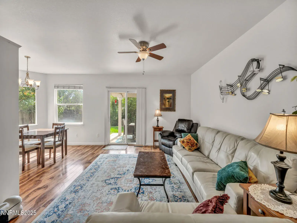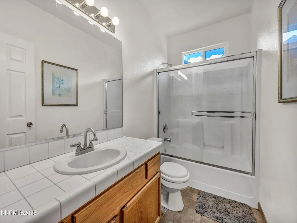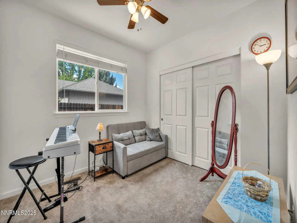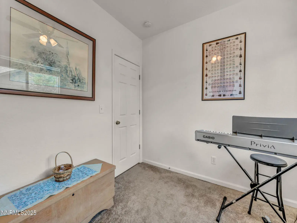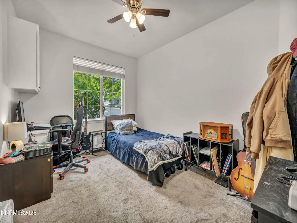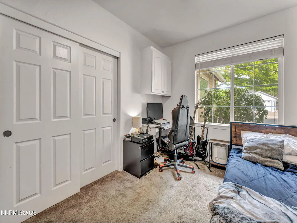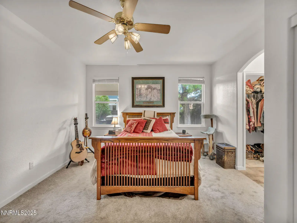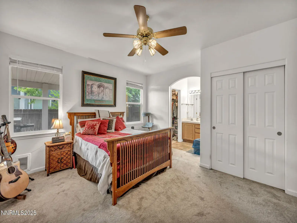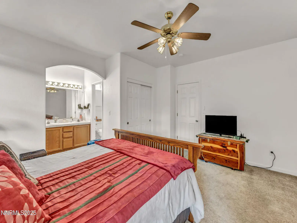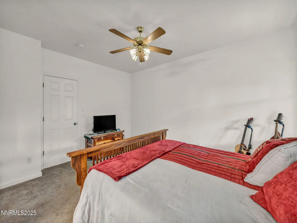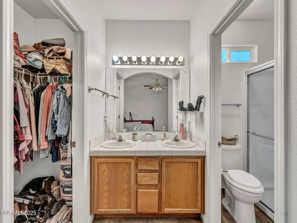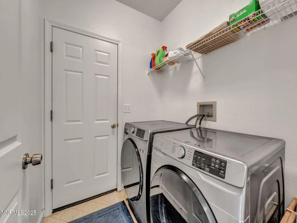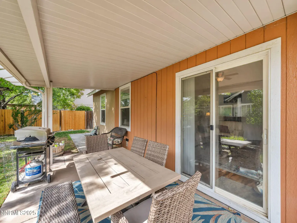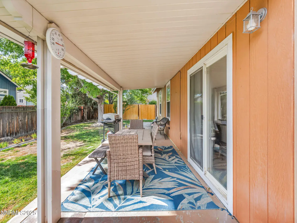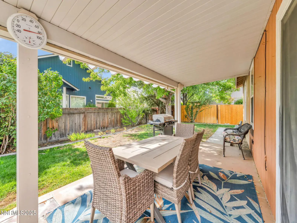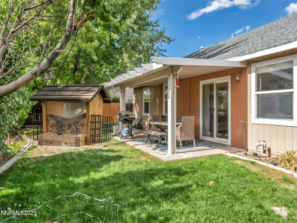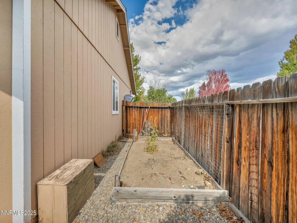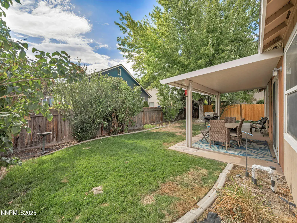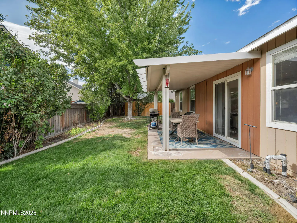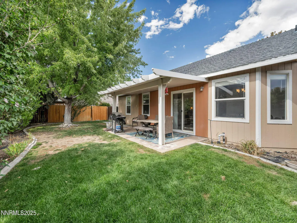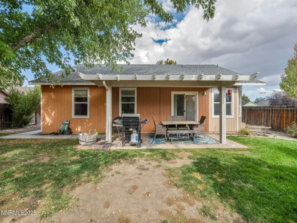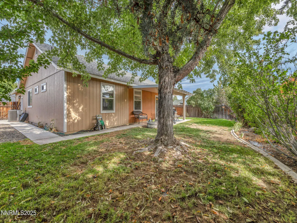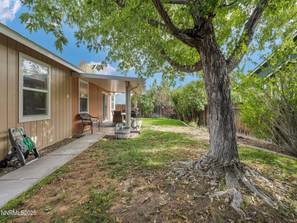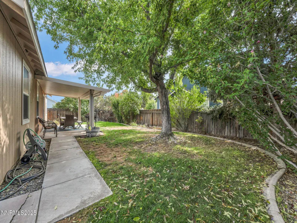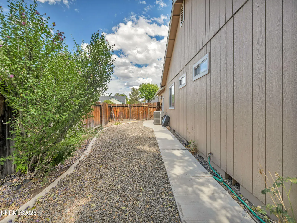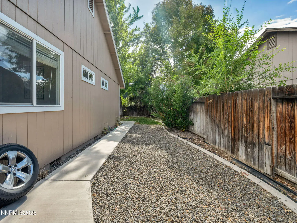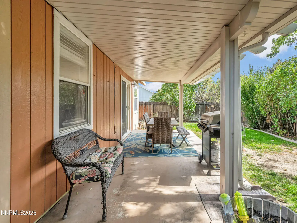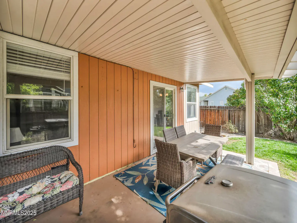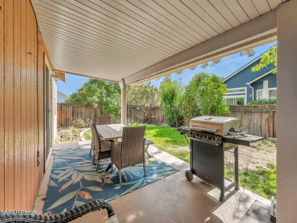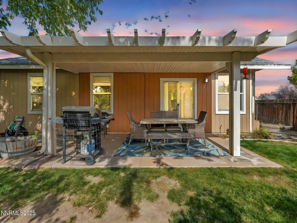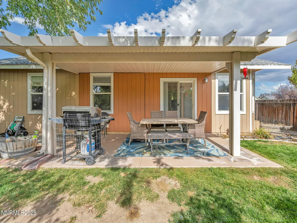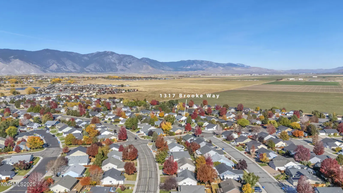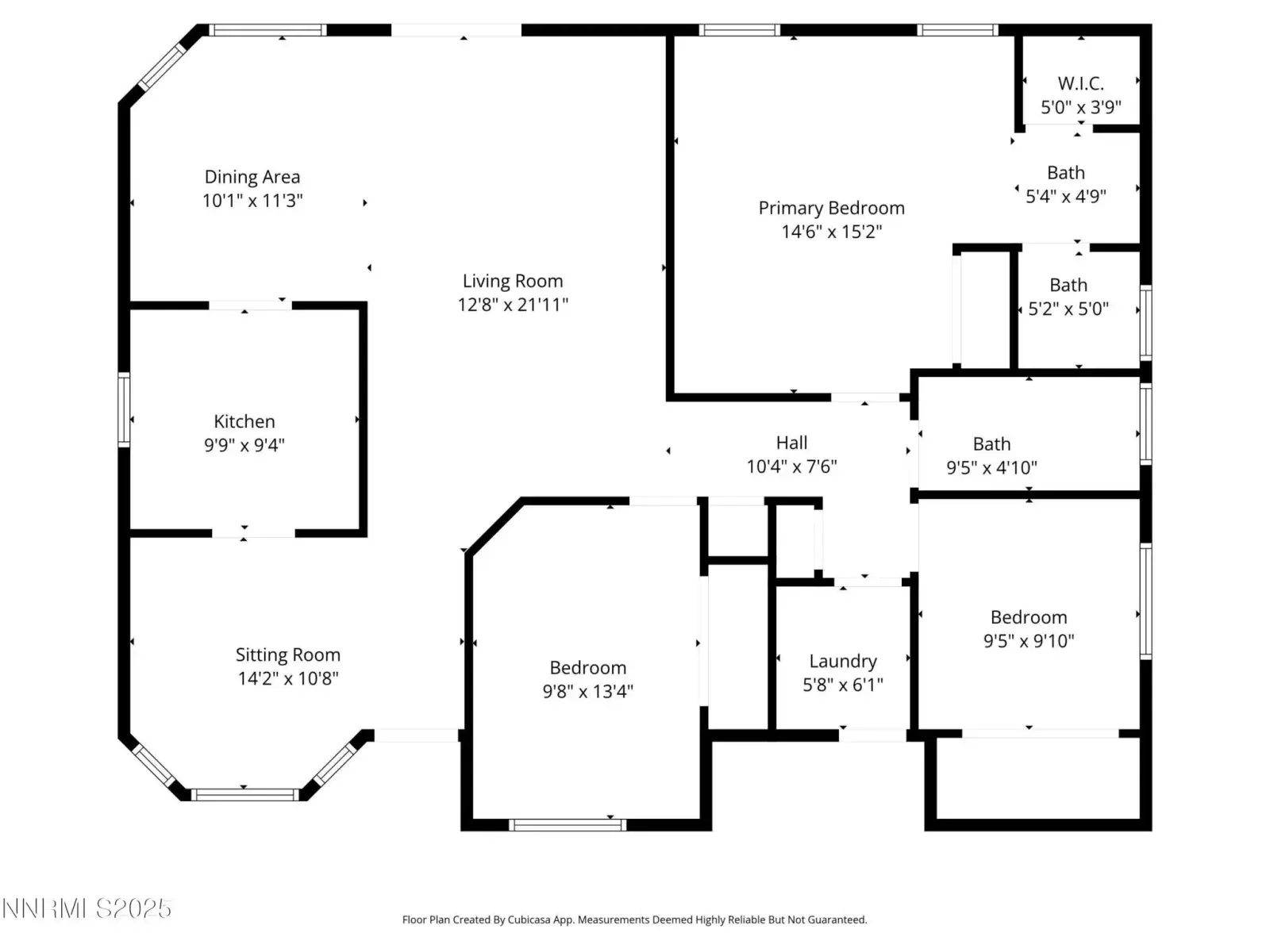Picture coming home to this charming 3-bedroom, 2-bathroom, 1,363 sqft gem in Chichester Estates, set on a roomy corner lot in the heart of Gardnerville. The great room draws you in with glossy laminate & tile floors, spilling into a sunny dining area and kitchen perfect for whipping up family meals or hosting game nights with friends. A smart nook off the kitchen, lined with built-ins, begs to be your pantry or cozy home office. The primary suite is your private escape, with a walk-in closet, a second closet, and a luxe ensuite featuring dual sinks and a walk-in shower. Two more bedrooms—one with a built-in desk and cabinets—offer space for kids or projects, while the guest bathroom sparkles with a tub/shower combo and a solar tube for natural light. The private backyard, shaded by mature trees and crowned with a stylish pergola, calls for summer barbecues or quiet evenings under the stars. A roomy side yard adds storage space, and a new A/C unit keeps things cool and move-in ready. Just minutes from Gardnerville’s beloved Overland Restaurant & Pub and JT Basque Bar & Dining Room, plus shops and schools, this home puts you in the center of it all. Your Gardnerville story starts here, in a home where warmth and memories weave together seamlessly.
Property Details
Price:
$485,000
MLS #:
250056443
Status:
Active
Beds:
3
Baths:
2
Type:
Single Family
Subtype:
Single Family Residence
Subdivision:
Chichester Estates
Listed Date:
Sep 28, 2025
Finished Sq Ft:
1,363
Total Sq Ft:
1,363
Lot Size:
8,276 sqft / 0.19 acres (approx)
Year Built:
2000
See this Listing
Schools
Elementary School:
Gardnerville
Middle School:
Carson Valley
High School:
Douglas
Interior
Appliances
Dishwasher, Disposal, Gas Cooktop, Microwave, Oven
Bathrooms
2 Full Bathrooms
Cooling
Central Air
Flooring
Carpet, Laminate, Stone, Tile
Heating
Forced Air, Natural Gas
Laundry Features
Laundry Room, Shelves, Washer Hookup
Exterior
Association Amenities
Maintenance Grounds
Construction Materials
Wood Siding
Exterior Features
Rain Gutters
Other Structures
None
Parking Features
Additional Parking, Garage, Garage Door Opener
Parking Spots
2
Roof
Shingle
Security Features
Smoke Detector(s)
Financial
HOA Fee
$100
HOA Frequency
Annually
HOA Name
Chichester Estates HOA
Taxes
$2,852
Map
Community
- Address1317 Brooke Way Gardnerville NV
- SubdivisionChichester Estates
- CityGardnerville
- CountyDouglas
- Zip Code89410
Market Summary
Current real estate data for Single Family in Gardnerville as of Nov 13, 2025
93
Single Family Listed
124
Avg DOM
489
Avg $ / SqFt
$1,534,613
Avg List Price
Property Summary
- Located in the Chichester Estates subdivision, 1317 Brooke Way Gardnerville NV is a Single Family for sale in Gardnerville, NV, 89410. It is listed for $485,000 and features 3 beds, 2 baths, and has approximately 1,363 square feet of living space, and was originally constructed in 2000. The current price per square foot is $356. The average price per square foot for Single Family listings in Gardnerville is $489. The average listing price for Single Family in Gardnerville is $1,534,613.
Similar Listings Nearby
 Courtesy of Berkshire Hathaway HomeService. Disclaimer: All data relating to real estate for sale on this page comes from the Broker Reciprocity (BR) of the Northern Nevada Regional MLS. Detailed information about real estate listings held by brokerage firms other than Ascent Property Group include the name of the listing broker. Neither the listing company nor Ascent Property Group shall be responsible for any typographical errors, misinformation, misprints and shall be held totally harmless. The Broker providing this data believes it to be correct, but advises interested parties to confirm any item before relying on it in a purchase decision. Copyright 2025. Northern Nevada Regional MLS. All rights reserved.
Courtesy of Berkshire Hathaway HomeService. Disclaimer: All data relating to real estate for sale on this page comes from the Broker Reciprocity (BR) of the Northern Nevada Regional MLS. Detailed information about real estate listings held by brokerage firms other than Ascent Property Group include the name of the listing broker. Neither the listing company nor Ascent Property Group shall be responsible for any typographical errors, misinformation, misprints and shall be held totally harmless. The Broker providing this data believes it to be correct, but advises interested parties to confirm any item before relying on it in a purchase decision. Copyright 2025. Northern Nevada Regional MLS. All rights reserved. 1317 Brooke Way
Gardnerville, NV
