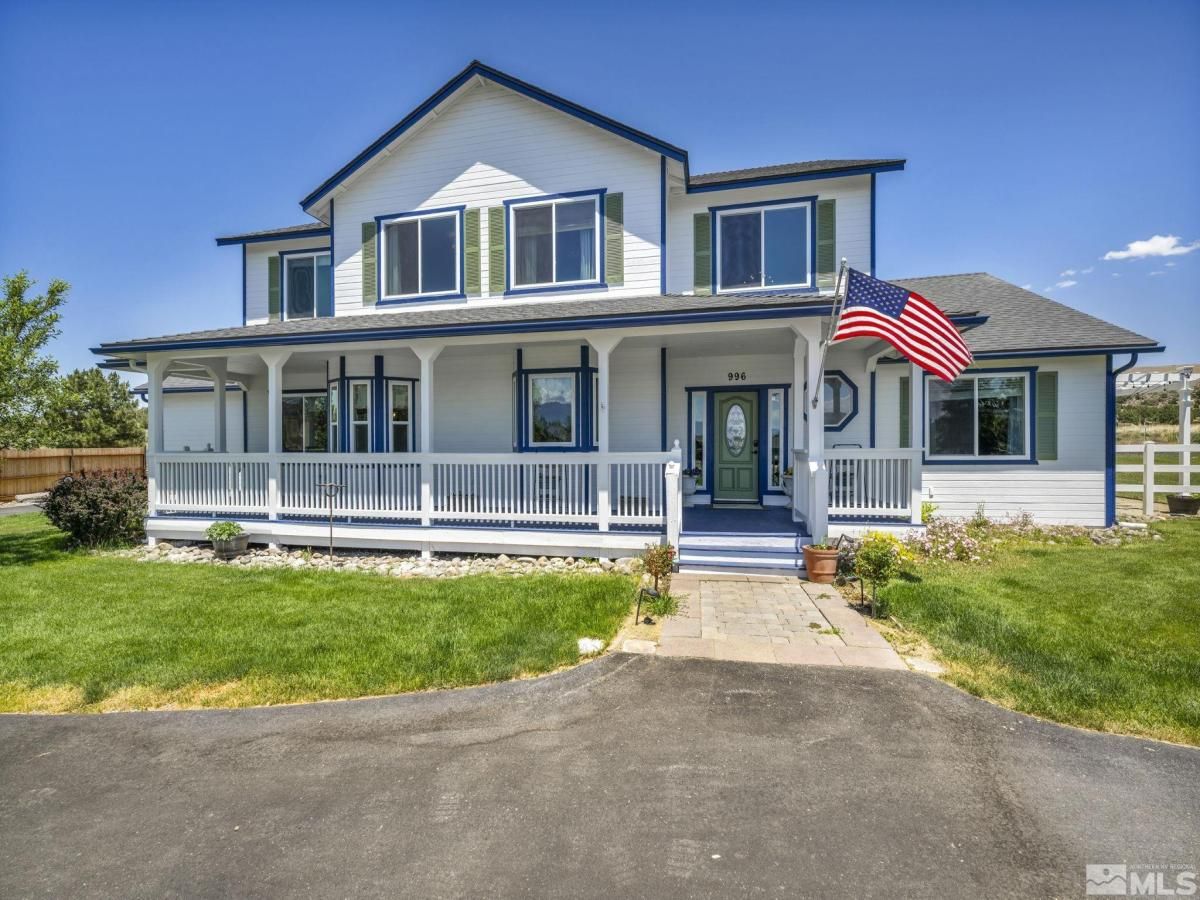Stunning Ruhenstroth home with 6 Bedrooms and 3 Full Bathrooms with so many options!! Situated on just over 1 acre with a Full RV Hookup, oversized two car garage with additional RV/Boat Parking (or room to build your dream shop/Extra Garage). This property backs up to public lands and has no HOA! The interior features many upgrades: Radiant in-floor heating on both floors, 9-foot ceilings throughout (even upstairs), 23 Foot vaulted ceiling in the Family room/Great room., Enjoy your own private oasis in a spectacular neighborhood just outside of town yet shopping is just 5-10 minutes away. The kitchen is a dream with a huge island with seating, granite counters, stainless steel appliances, pendant lighting, breakfast nook, and a full size dining area. The primary suite, den/man cave, office, laundry room and another full bathroom are downstairs. The exterior of this home features multiple hangout areas including a huge wrap around front porch, sitting area by the garage, pergola on the opposite side of the house, even a grassy fenced in area for your four legged friends, 50-amp 240v electric hookup, water, and dump facilities onsite for an RV or camper, newer roof and gutters, newer asphalt driveway installed in 2022, Home is also upgraded with double 3 years new heating and air mini-splits in the great room making it extremely comfortable year round. 25 Minutes to Stateline/Lake Tahoe, 25 minutes to Carson City, 45 minutes to Reno!!!
Property Details
Price:
$1,049,000
MLS #:
250004043
Status:
Active
Beds:
6
Baths:
3
Type:
Single Family
Subtype:
Single Family Residence
Listed Date:
Apr 1, 2025
Finished Sq Ft:
3,492
Total Sq Ft:
3,492
Lot Size:
44,867 sqft / 1.03 acres (approx)
Year Built:
2001
See this Listing
Schools
Elementary School:
Scarselli
Middle School:
Pau-Wa-Lu
High School:
Douglas
Interior
Appliances
Dishwasher, Gas Cooktop, Gas Range, Microwave
Bathrooms
3 Full Bathrooms
Fireplaces Total
2
Flooring
Carpet, Ceramic Tile, Laminate, Porcelain, Wood
Heating
Fireplace(s), Heat Pump, Natural Gas, Radiant Floor
Laundry Features
Cabinets, Laundry Area, Laundry Room, Sink
Exterior
Construction Materials
Wood Siding
Exterior Features
None
Other Structures
Shed(s)
Parking Features
Attached, Garage, Garage Door Opener, RV Access/Parking
Parking Spots
2
Roof
Composition, Pitched, Shingle
Security Features
Keyless Entry, Smoke Detector(s)
Financial
Taxes
$3,880
Map
Community
- Address996 Farrier Court Gardnerville NV
- CityGardnerville
- CountyDouglas
- Zip Code89410
Market Summary
Current real estate data for Single Family in Gardnerville as of Oct 23, 2025
96
Single Family Listed
121
Avg DOM
496
Avg $ / SqFt
$1,629,295
Avg List Price
Property Summary
- 996 Farrier Court Gardnerville NV is a Single Family for sale in Gardnerville, NV, 89410. It is listed for $1,049,000 and features 6 beds, 3 baths, and has approximately 3,492 square feet of living space, and was originally constructed in 2001. The current price per square foot is $300. The average price per square foot for Single Family listings in Gardnerville is $496. The average listing price for Single Family in Gardnerville is $1,629,295.
Similar Listings Nearby
 Courtesy of Rockford Realty LLC. Disclaimer: All data relating to real estate for sale on this page comes from the Broker Reciprocity (BR) of the Northern Nevada Regional MLS. Detailed information about real estate listings held by brokerage firms other than Ascent Property Group include the name of the listing broker. Neither the listing company nor Ascent Property Group shall be responsible for any typographical errors, misinformation, misprints and shall be held totally harmless. The Broker providing this data believes it to be correct, but advises interested parties to confirm any item before relying on it in a purchase decision. Copyright 2025. Northern Nevada Regional MLS. All rights reserved.
Courtesy of Rockford Realty LLC. Disclaimer: All data relating to real estate for sale on this page comes from the Broker Reciprocity (BR) of the Northern Nevada Regional MLS. Detailed information about real estate listings held by brokerage firms other than Ascent Property Group include the name of the listing broker. Neither the listing company nor Ascent Property Group shall be responsible for any typographical errors, misinformation, misprints and shall be held totally harmless. The Broker providing this data believes it to be correct, but advises interested parties to confirm any item before relying on it in a purchase decision. Copyright 2025. Northern Nevada Regional MLS. All rights reserved. 996 Farrier Court
Gardnerville, NV








































