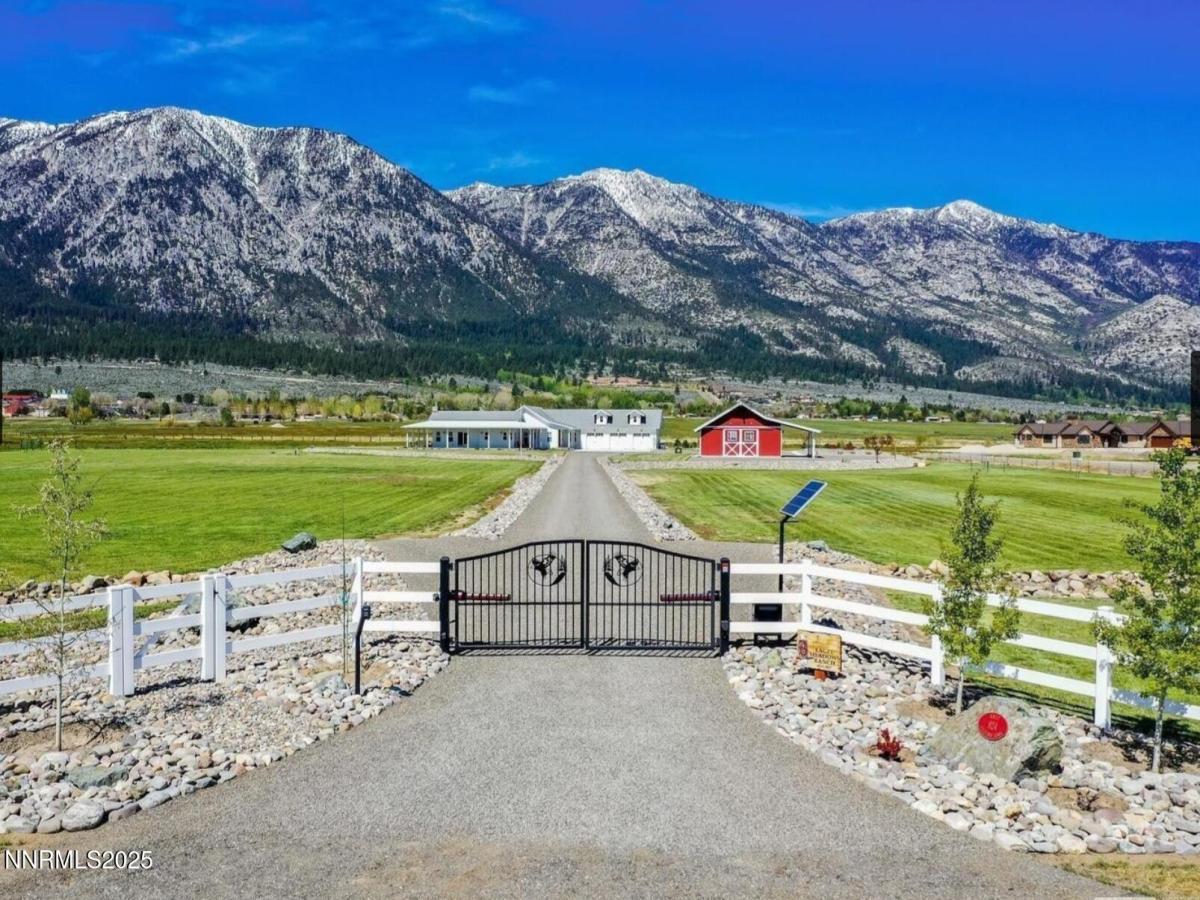Discover a true gem! This property showcases pride of ownership, evident in every detail. Meticulously maintained, it feels almost like a model home. Enter through the electric gate to breathtaking views of the Eastern Sierra, set on a sprawling 20 acres with stunning vistas all around. Experience rural living at its finest in this exquisite residence featuring four spacious bedrooms, three and a half luxurious bathrooms, and an office or den adorned with custom antique sliding barn doors. The chef’s kitchen is a dream come true, featuring custom cabinetry, a commercial-grade range and hood, and Energy Star appliances—perfect for memorable family gatherings. Solid-core doors enhance the overall quality. The laundry room even includes a pet wash station! The three-car garage boasts epoxy flooring for added durability. Step outside to an expansive deck complete with a built-in barbecue, fire pit, and fireplace, with wiring already in place for outdoor heaters—ideal for year-round entertaining. This land truly has it all! Zoned as an agricultural parcel, it comes complete with water rights for irrigating pastures, two serene seasonal ponds, and a year-round creek. It’s fully fenced and cross-fenced, with an underground propane tank, private well, and oversized septic system. Beautiful landscaping, enhanced by an automatic sprinkler system, adds to the allure. The barn-style workshop is both insulated and drywalled, as well as the prominent shed adjacent to the well-built chicken coop. Enjoy superior soundproofing throughout the home, along with a whole-home water filtration system and a circulating hot water system. A backup generator ensures peace of mind, while the insulated garage and doors add an extra layer of comfort and convenience. Whether you have horses or toys, there’s ample space to expand or customize further. Just minutes from Lake Tahoe, as well as hiking trails and world-class ski resorts at Heavenly, Kirkwood, and Palisades. Conveniently located about 45 minutes from Reno Tahoe International Airport and just 20 minutes from Carson City. Don’t miss out on this incredible opportunity!
Property Details
Price:
$2,499,000
MLS #:
250056638
Status:
Active
Beds:
4
Baths:
3.5
Type:
Single Family
Subtype:
Single Family Residence
Listed Date:
Oct 3, 2025
Finished Sq Ft:
3,310
Total Sq Ft:
3,310
Lot Size:
871,200 sqft / 20.00 acres (approx)
Year Built:
2017
See this Listing
Schools
Elementary School:
Scarselli
Middle School:
Pau-Wa-Lu
High School:
Douglas
Interior
Appliances
Dishwasher, Disposal, Double Oven, ENERGY STAR Qualified Appliances, Gas Cooktop
Bathrooms
3 Full Bathrooms, 1 Half Bathroom
Cooling
Central Air
Fireplaces Total
3
Flooring
Carpet, Ceramic Tile, Wood
Heating
ENERGY STAR Qualified Equipment, Fireplace(s), Forced Air, Propane, Radiant Floor
Laundry Features
Cabinets, Laundry Room, Shelves, Sink, Washer Hookup
Exterior
Construction Materials
Wood Siding
Exterior Features
Built-in Barbecue, Fire Pit, Rain Gutters
Other Structures
Shed(s)
Parking Features
Additional Parking, Detached, Garage, Garage Door Opener, RV Access/Parking
Parking Spots
4
Roof
Composition, Metal, Pitched, Shingle
Security Features
Security Gate, Smoke Detector(s)
Financial
Taxes
$8,836
Map
Community
- Address824 Eagle Meadows Lane Gardnerville NV
- CityGardnerville
- CountyDouglas
- Zip Code89460
Market Summary
Current real estate data for Single Family in Gardnerville as of Oct 04, 2025
97
Single Family Listed
112
Avg DOM
494
Avg $ / SqFt
$1,615,036
Avg List Price
Property Summary
- 824 Eagle Meadows Lane Gardnerville NV is a Single Family for sale in Gardnerville, NV, 89460. It is listed for $2,499,000 and features 4 beds, 4 baths, and has approximately 3,310 square feet of living space, and was originally constructed in 2017. The current price per square foot is $755. The average price per square foot for Single Family listings in Gardnerville is $494. The average listing price for Single Family in Gardnerville is $1,615,036.
Similar Listings Nearby
 Courtesy of Coldwell Banker Select RE M. Disclaimer: All data relating to real estate for sale on this page comes from the Broker Reciprocity (BR) of the Northern Nevada Regional MLS. Detailed information about real estate listings held by brokerage firms other than Ascent Property Group include the name of the listing broker. Neither the listing company nor Ascent Property Group shall be responsible for any typographical errors, misinformation, misprints and shall be held totally harmless. The Broker providing this data believes it to be correct, but advises interested parties to confirm any item before relying on it in a purchase decision. Copyright 2025. Northern Nevada Regional MLS. All rights reserved.
Courtesy of Coldwell Banker Select RE M. Disclaimer: All data relating to real estate for sale on this page comes from the Broker Reciprocity (BR) of the Northern Nevada Regional MLS. Detailed information about real estate listings held by brokerage firms other than Ascent Property Group include the name of the listing broker. Neither the listing company nor Ascent Property Group shall be responsible for any typographical errors, misinformation, misprints and shall be held totally harmless. The Broker providing this data believes it to be correct, but advises interested parties to confirm any item before relying on it in a purchase decision. Copyright 2025. Northern Nevada Regional MLS. All rights reserved. 824 Eagle Meadows Lane
Gardnerville, NV



























































