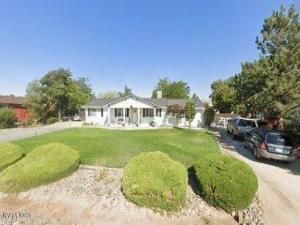Ruhenstroth property on over an acre with stunning views of the Sierra and Pinenut Mountains. Recent remodel includes a high efficiency furnace and tankless water heater, an open-concept kitchen with abundant natural light, custom two-tone shaker, soft close drawers & large pot drawers plus pantry and mudroom. Beautiful granite countertops with waterfall features and backsplash surround and oversized six-burner gas range and stainless farmhouse sink plus new stainless refrigerator. Luxury vinyl plank waterproof flooring throughout the home leads to a huge master suite with French patio doors. At the other end of the home is a large family room with natural gas fireplace, kitchenette with granite countertops, guest bedroom with French doors, built-in desk with shelves and a 1/2 bath. The rear of the property is gated and fully privacy fenced, covered with decomposed granite for low maintenance and weed control. There are several mature trees, a firepit, two storage buildings, garden area with raised beds and and RV pad with electric hookup. The detached two-car garage has high ceilings with 8 foot doors and an attached mower shed. The home has full rain gutters, a water filtration and UV disinfectant system, sprinkler system, composite decking and new (2024) exterior paint as well as a natural gas whole-home generator for confident power in all seasons. Walking distance to the fairgrounds and BLM access. Bring your dirt bikes, ATV’s, side x sides or horses! This home is move in ready!
Property Details
Price:
$844,000
MLS #:
250052291
Status:
Active
Beds:
3
Baths:
2.5
Type:
Single Family
Subtype:
Single Family Residence
Listed Date:
Jun 28, 2025
Finished Sq Ft:
2,066
Total Sq Ft:
2,066
Lot Size:
47,916 sqft / 1.10 acres (approx)
Year Built:
1981
See this Listing
Schools
Elementary School:
Scarselli
Middle School:
Pau-Wa-Lu
High School:
Douglas
Interior
Appliances
Dishwasher, Disposal, Gas Cooktop, Oven, None
Bathrooms
2 Full Bathrooms, 1 Half Bathroom
Cooling
Evaporative Cooling
Fireplaces Total
1
Flooring
Laminate
Heating
Forced Air, Natural Gas
Laundry Features
Laundry Area
Exterior
Construction Materials
Wood Siding
Exterior Features
Dog Run
Other Structures
Shed(s)
Parking Features
Additional Parking, Detached, Garage, Garage Door Opener, RV Access/Parking
Parking Spots
6
Roof
Composition, Pitched
Financial
Taxes
$2,241
Map
Community
- Address757 Pinto Circle Gardnerville NV
- CityGardnerville
- CountyDouglas
- Zip Code89410
Market Summary
Current real estate data for Single Family in Gardnerville as of Oct 03, 2025
96
Single Family Listed
116
Avg DOM
492
Avg $ / SqFt
$1,610,360
Avg List Price
Property Summary
- 757 Pinto Circle Gardnerville NV is a Single Family for sale in Gardnerville, NV, 89410. It is listed for $844,000 and features 3 beds, 3 baths, and has approximately 2,066 square feet of living space, and was originally constructed in 1981. The current price per square foot is $409. The average price per square foot for Single Family listings in Gardnerville is $492. The average listing price for Single Family in Gardnerville is $1,610,360.
Similar Listings Nearby
 Courtesy of Intero. Disclaimer: All data relating to real estate for sale on this page comes from the Broker Reciprocity (BR) of the Northern Nevada Regional MLS. Detailed information about real estate listings held by brokerage firms other than Ascent Property Group include the name of the listing broker. Neither the listing company nor Ascent Property Group shall be responsible for any typographical errors, misinformation, misprints and shall be held totally harmless. The Broker providing this data believes it to be correct, but advises interested parties to confirm any item before relying on it in a purchase decision. Copyright 2025. Northern Nevada Regional MLS. All rights reserved.
Courtesy of Intero. Disclaimer: All data relating to real estate for sale on this page comes from the Broker Reciprocity (BR) of the Northern Nevada Regional MLS. Detailed information about real estate listings held by brokerage firms other than Ascent Property Group include the name of the listing broker. Neither the listing company nor Ascent Property Group shall be responsible for any typographical errors, misinformation, misprints and shall be held totally harmless. The Broker providing this data believes it to be correct, but advises interested parties to confirm any item before relying on it in a purchase decision. Copyright 2025. Northern Nevada Regional MLS. All rights reserved. 757 Pinto Circle
Gardnerville, NV































