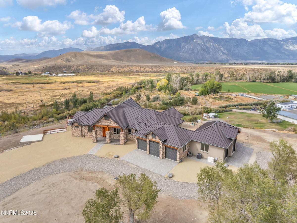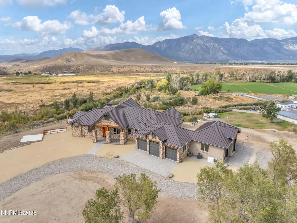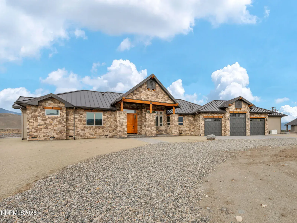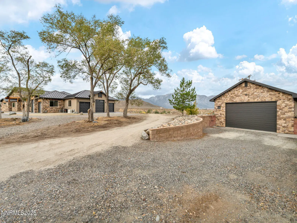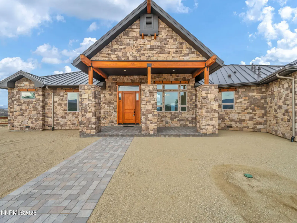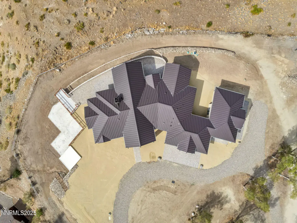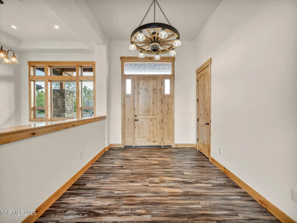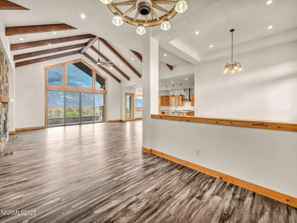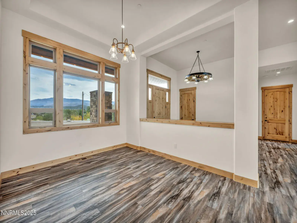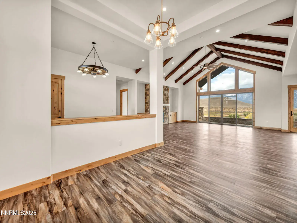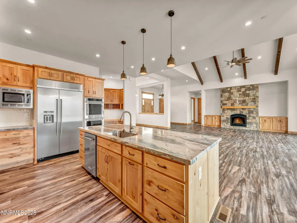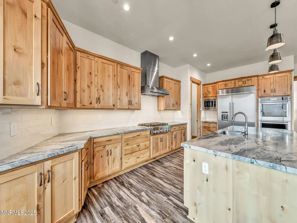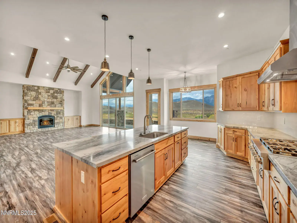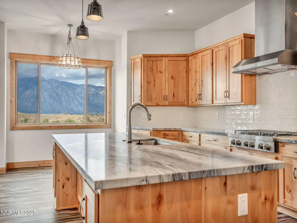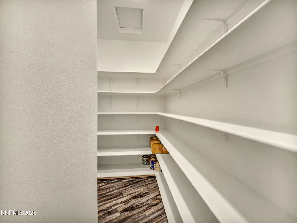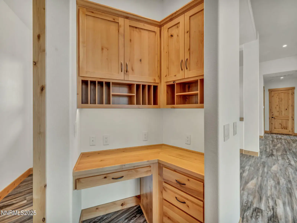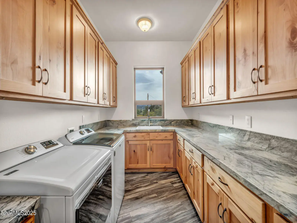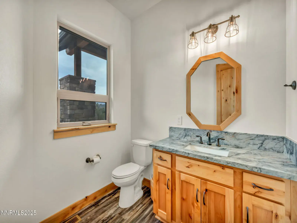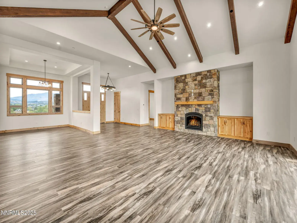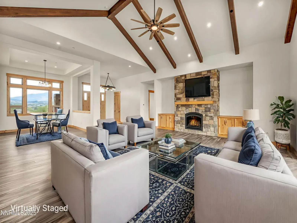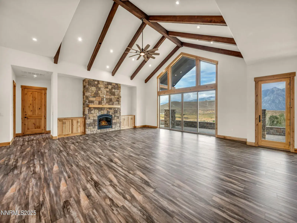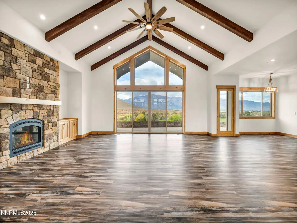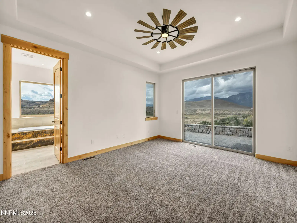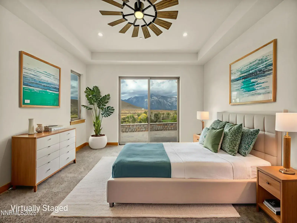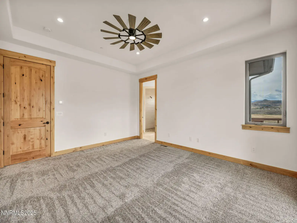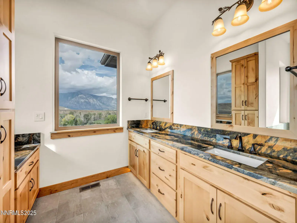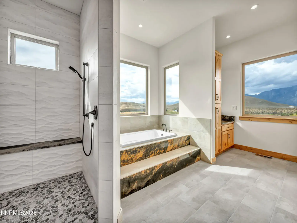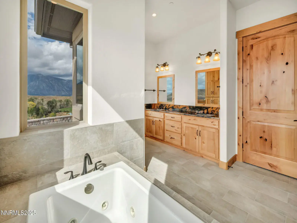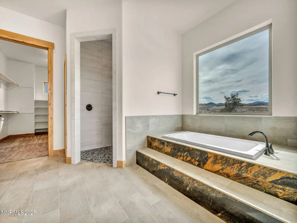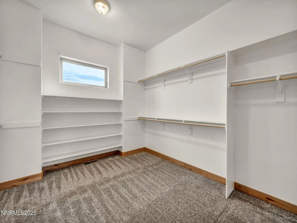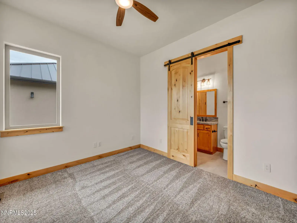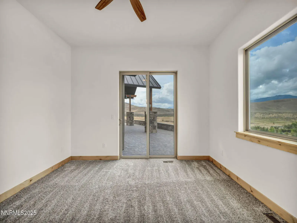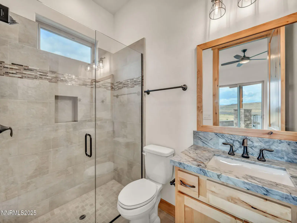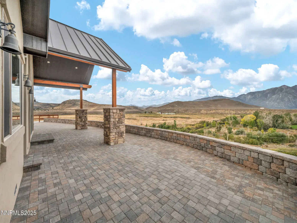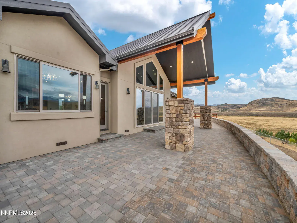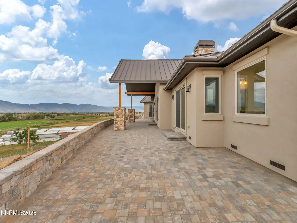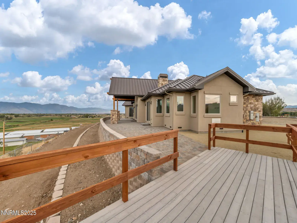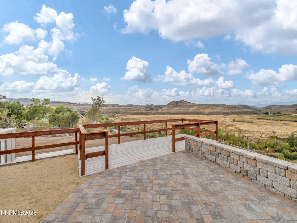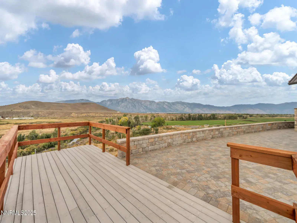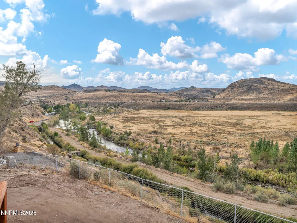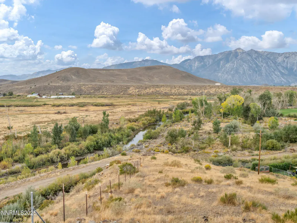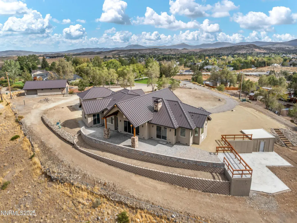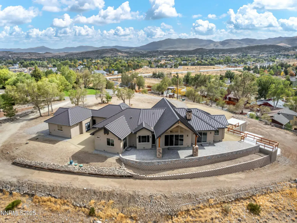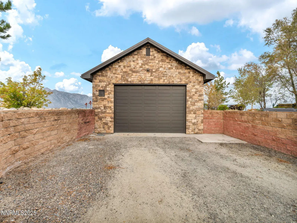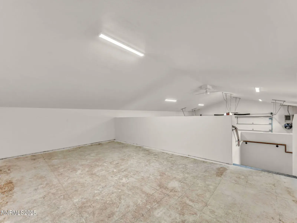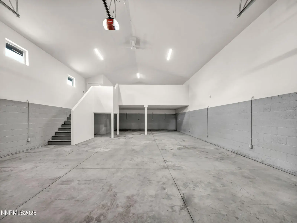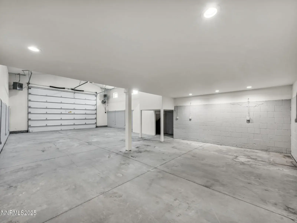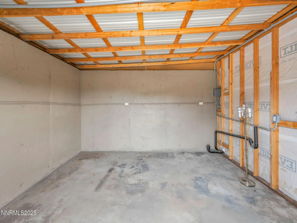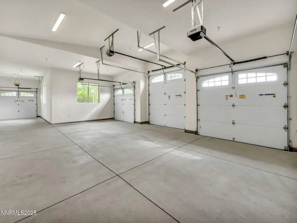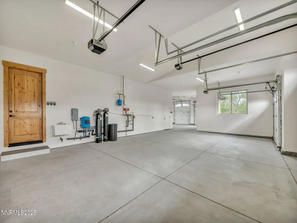Stunning Custom Ranch-Style Home with Panoramic Sierra Views Perched above the valley on 1.75 acres, this beautifully designed custom ranch-style home offers 3,452 sq. ft. of luxurious single-level living with breathtaking views of the Sierra Nevada Mountains and Carson River below. The heart of the home is the expansive great room, featuring vaulted beam ceilings and a striking stone fireplace. Perfect for entertaining, the open-concept layout seamlessly connects the living, dining, and gourmet kitchen areas. The chef’s kitchen boasts custom cabinetry, granite countertops, a large island, walk-in pantry, and high-end KitchenAid appliances including a 6burner gas range. This thoughtfully designed split floor plan includes three spacious bedrooms, each with its own private ensuite. The primary suite is privately situated on one side of the home for added tranquility. A separate office/flex room provides additional space that could easily serve as a fourth bedroom. A massive sliding glass door leads from the great room to an inviting paver patio that captures sweeping views of surrounding mountain ranges. The outdoor space includes a covered area ideal for entertaining, as well as an open observation area—perfect for star gazing. Car enthusiasts and hobbyists will appreciate the attached 6-car garage, as well as a detached 1,585 sq. ft. shop/RV garage with a storage loft and dual heaters. Additional features include a full home water filtration system, two HVAC systems, a whole-house generator, and a brand-new septic system. The property is serviced by a private well and septic. This one-of-a-kind home offers the perfect blend of luxury, privacy, and functionality—all set in a spectacular natural setting. Home has never been lived in. Seller is offering a landscaping credit with an acceptable offer.
Property Details
Price:
$2,750,000
MLS #:
250056600
Status:
Active
Beds:
3
Baths:
3.5
Type:
Single Family
Subtype:
Single Family Residence
Listed Date:
Oct 2, 2025
Finished Sq Ft:
3,452
Total Sq Ft:
3,452
Lot Size:
76,230 sqft / 1.75 acres (approx)
Year Built:
2023
See this Listing
Schools
Elementary School:
Meneley
Middle School:
Carson Valley
High School:
Douglas
Interior
Appliances
Dishwasher, Disposal, Double Oven, Dryer, Gas Cooktop, Microwave, Refrigerator, Washer
Bathrooms
3 Full Bathrooms, 1 Half Bathroom
Cooling
Central Air
Fireplaces Total
1
Flooring
Carpet, Luxury Vinyl
Heating
Fireplace(s), Forced Air, Natural Gas
Laundry Features
Cabinets, Laundry Area, Laundry Room, Sink
Exterior
Construction Materials
Attic/Crawl Hatchway(s) Insulated
Exterior Features
Rain Gutters
Other Structures
Outbuilding, Storage, Workshop
Parking Features
Additional Parking, Attached, Detached, Garage, Garage Door Opener, RV Access/Parking, RV Garage
Parking Spots
10
Roof
Metal, Pitched
Security Features
Fire Sprinkler System, Smoke Detector(s)
Financial
Taxes
$10,097
Map
Community
- Address656 Stones Throw Road Gardnerville NV
- CityGardnerville
- CountyDouglas
- Zip Code89410
Market Summary
Current real estate data for Single Family in Gardnerville as of Jan 16, 2026
67
Single Family Listed
165
Avg DOM
526
Avg $ / SqFt
$1,704,459
Avg List Price
Property Summary
- 656 Stones Throw Road Gardnerville NV is a Single Family for sale in Gardnerville, NV, 89410. It is listed for $2,750,000 and features 3 beds, 4 baths, and has approximately 3,452 square feet of living space, and was originally constructed in 2023. The current price per square foot is $797. The average price per square foot for Single Family listings in Gardnerville is $526. The average listing price for Single Family in Gardnerville is $1,704,459.
Similar Listings Nearby
 Courtesy of Intero. Disclaimer: All data relating to real estate for sale on this page comes from the Broker Reciprocity (BR) of the Northern Nevada Regional MLS. Detailed information about real estate listings held by brokerage firms other than Ascent Property Group include the name of the listing broker. Neither the listing company nor Ascent Property Group shall be responsible for any typographical errors, misinformation, misprints and shall be held totally harmless. The Broker providing this data believes it to be correct, but advises interested parties to confirm any item before relying on it in a purchase decision. Copyright 2026. Northern Nevada Regional MLS. All rights reserved.
Courtesy of Intero. Disclaimer: All data relating to real estate for sale on this page comes from the Broker Reciprocity (BR) of the Northern Nevada Regional MLS. Detailed information about real estate listings held by brokerage firms other than Ascent Property Group include the name of the listing broker. Neither the listing company nor Ascent Property Group shall be responsible for any typographical errors, misinformation, misprints and shall be held totally harmless. The Broker providing this data believes it to be correct, but advises interested parties to confirm any item before relying on it in a purchase decision. Copyright 2026. Northern Nevada Regional MLS. All rights reserved. 656 Stones Throw Road
Gardnerville, NV
