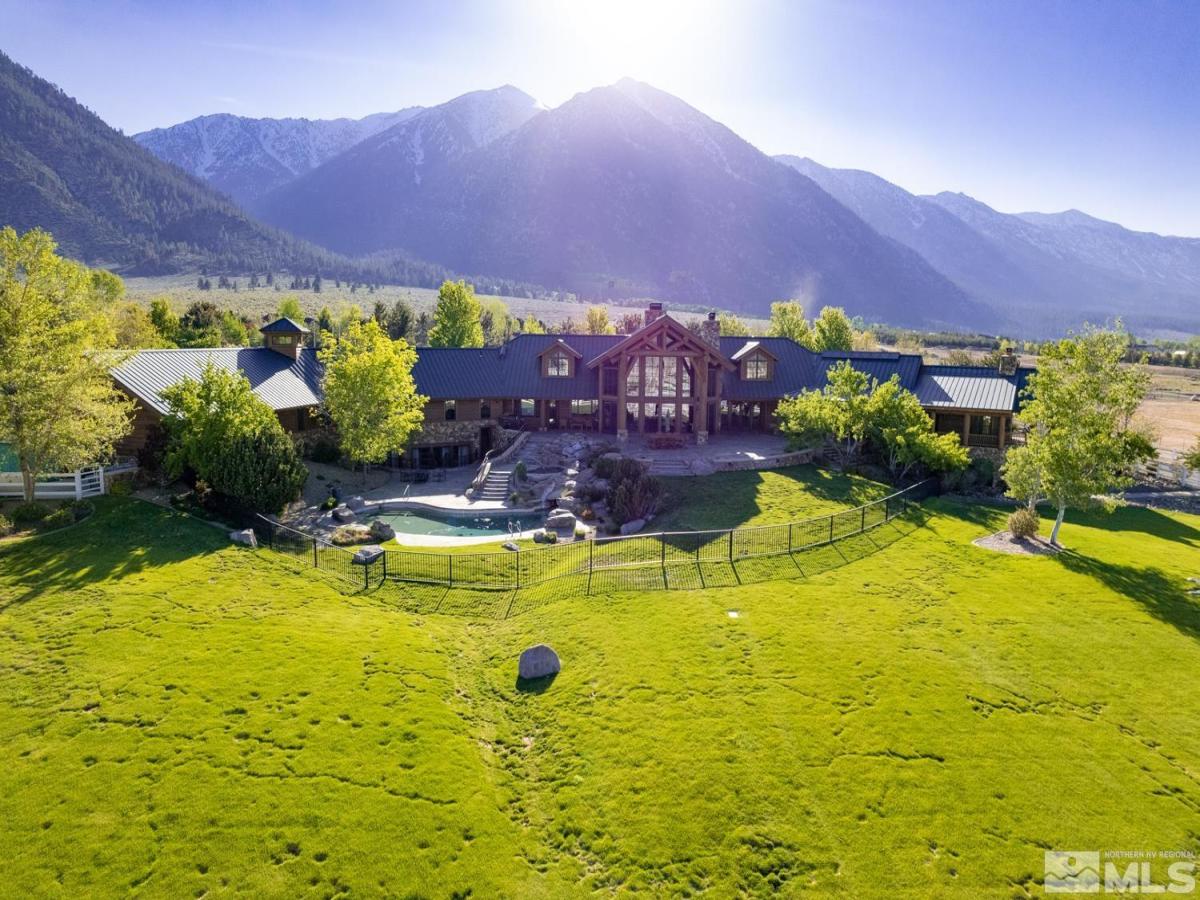You must see the finest most luxurious estate property in the Carson Valley! Over 15,600 sq ft of superior construction & design, perfect west side location w/ mountain and valley views! Gorgeous throughout. Large primary bedroom w/over-sized dual baths & walk in closets, sauna, office, beautiful living room w/ valley views, wet bar, massive fireplace, large deck leading to in-ground heated pool/spa. Many furnishings included. Kitchen’s a dream combo of modern appliances & imported antique cabinets. MORE…, Chef’s kitchen contains stunning European cabinetry and large island. Professional grade appliances include but are certainly not limited to built-in BBQ, Wok cook top, over-arching commercial hood, huge pantry w/ add’l frig/freezer, Full bath and laundry in garage as an accessory to the 2 washers/2 dryers in the house laundry room. Two large suites on the 2nd floor. New guest or maid apt. w/ full bath, laundry room, living room and kitchen. Exquisite wine cellar, 3 new additional en suites, rec/media room, gym, bathroom, and additional full bath accessible to swimming pool for a total of 10 1/2 baths! Slate tiled patio w/wet bar, ice maker, refrigerator. Fully engineered fire suppression throughout. Generator sufficient to power the entire property. Half bath and extra large coat closet at entrance to accommodate your many guests and/or large family gatherings. Ample versatile storage. This gated property has it all. FOR the discriminating equestrian buyer, the adjoining 36+- acre property may be available for purchase. Facility has riding arena, pastures, and the most incredible brick floored 28 stall horse barn with 2 bedroom apartment and livable office w/ kitchen and bath. Has 3 wash racks, 2 vet rooms, ample tack room, laundry, 2 service bays, guest bathroom, turn-outs and much more. Beautifully maintained throughout. For more detailed information please call either of the listing agents.
Property Details
Price:
$8,999,000
MLS #:
220017030
Status:
Active
Beds:
7
Baths:
9.5
Address:
281 Fredericksburg Road
Type:
Single Family
Subtype:
Single Family Residence
City:
Gardnerville
Listed Date:
Dec 14, 2022
State:
NV
Finished Sq Ft:
15,628
Total Sq Ft:
15,628
ZIP:
89460
Lot Size:
348,480 sqft / 8.00 acres (approx)
Year Built:
2020
See this Listing
Mortgage Calculator
Schools
Elementary School:
Scarselli
Middle School:
Pau-Wa-Lu
High School:
Douglas
Interior
Appliances
Additional Refrigerator(s), Dishwasher, Disposal, Double Oven, Dryer, Gas Cooktop, Gas Range, Microwave, Refrigerator, Washer
Bathrooms
9 Full Bathrooms, 1 Half Bathroom
Cooling
Central Air, Electric, Refrigerated
Fireplaces Total
2
Flooring
Carpet, Ceramic Tile, Stone, Wood
Heating
Electric, Forced Air, Propane, Radiant Floor
Laundry Features
Cabinets, Laundry Area, Laundry Room, Shelves, Sink
Exterior
Association Amenities
None
Construction Materials
Log, Stone, Wood Siding
Exterior Features
Built-in Barbecue
Parking Features
Attached, Garage Door Opener, R V Access/ Parking
Parking Spots
8
Roof
Metal, Pitched
Security Features
Fire Sprinkler System, Security System Owned, Smoke Detector(s)
Financial
Map
Community
- Address281 Fredericksburg Road Gardnerville NV
- CityGardnerville
- CountyDouglas
- Zip Code89460
Similar Listings Nearby
 Courtesy of Coldwell Banker Select RE M. Disclaimer: All data relating to real estate for sale on this page comes from the Broker Reciprocity (BR) of the Northern Nevada Regional MLS. Detailed information about real estate listings held by brokerage firms other than Ascent Property Group include the name of the listing broker. Neither the listing company nor Ascent Property Group shall be responsible for any typographical errors, misinformation, misprints and shall be held totally harmless. The Broker providing this data believes it to be correct, but advises interested parties to confirm any item before relying on it in a purchase decision. Copyright 2025. Northern Nevada Regional MLS. All rights reserved.
Courtesy of Coldwell Banker Select RE M. Disclaimer: All data relating to real estate for sale on this page comes from the Broker Reciprocity (BR) of the Northern Nevada Regional MLS. Detailed information about real estate listings held by brokerage firms other than Ascent Property Group include the name of the listing broker. Neither the listing company nor Ascent Property Group shall be responsible for any typographical errors, misinformation, misprints and shall be held totally harmless. The Broker providing this data believes it to be correct, but advises interested parties to confirm any item before relying on it in a purchase decision. Copyright 2025. Northern Nevada Regional MLS. All rights reserved. 281 Fredericksburg Road
Gardnerville, NV
LIGHTBOX-IMAGES
